4015 Salem Cir, Harleysville, PA 19438
Local realty services provided by:Better Homes and Gardens Real Estate Valley Partners
4015 Salem Cir,Harleysville, PA 19438
$380,000
- 4 Beds
- 3 Baths
- 1,908 sq. ft.
- Single family
- Pending
Listed by:shannon m bruno
Office:keller williams realty group
MLS#:PAMC2149022
Source:BRIGHTMLS
Price summary
- Price:$380,000
- Price per sq. ft.:$199.16
About this home
OFFER DEADLINE Thursday, July 31st. Nestled in the charming Fair Hills community in Harleysville, this delightful 3 story twin home offers a perfect blend of comfort and style. Step inside to discover a spacious layout with 1,908 sq. ft. of finished living space. With four bedrooms and two and a half baths, this home is designed for comfort. The heart of the home is the eat-in kitchen, complete with a convenient butler's pantry, access to the outdoor deck and yard and adjacent to the mudroom. Gather around the cozy gas fireplace in the living room, perfect for creating lasting memories. The main floor laundry adds to the ease of daily living. Outside, enjoy the expansive 0.27-acre lot featuring a lovely front yard, side yard, and a rear yard, more than ideal for outdoor gatherings. The deck provides a perfect spot for relaxation, while the cul-de-sac location enhances privacy and tranquility. The Fair Hills community is nearby to parks and recreational areas for outdoor enthusiasts. Convenient to Skippack Village shopping and restaurants, make this neighborhood a wonderful place to call home. Experience the warmth and charm of this inviting property, where comfort meets community.
Contact an agent
Home facts
- Year built:1978
- Listing ID #:PAMC2149022
- Added:64 day(s) ago
- Updated:September 29, 2025 at 07:35 AM
Rooms and interior
- Bedrooms:4
- Total bathrooms:3
- Full bathrooms:3
- Living area:1,908 sq. ft.
Heating and cooling
- Cooling:Central A/C
- Heating:Electric, Forced Air
Structure and exterior
- Roof:Pitched, Shingle
- Year built:1978
- Building area:1,908 sq. ft.
- Lot area:0.27 Acres
Schools
- High school:PERKIOMEN VALLEY
- Elementary school:SKIPPACK
Utilities
- Water:Public
- Sewer:Public Sewer
Finances and disclosures
- Price:$380,000
- Price per sq. ft.:$199.16
- Tax amount:$4,866 (2024)
New listings near 4015 Salem Cir
- New
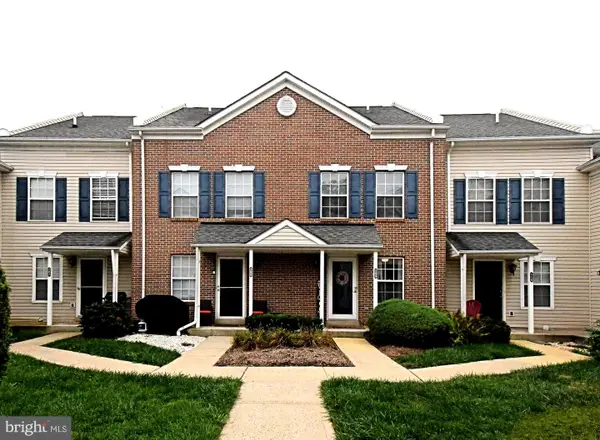 $325,000Active2 beds 2 baths1,197 sq. ft.
$325,000Active2 beds 2 baths1,197 sq. ft.109 Durham Ct, HARLEYSVILLE, PA 19438
MLS# PAMC2156160Listed by: KELLER WILLIAMS REAL ESTATE-MONTGOMERYVILLE - New
 $1,449,900Active4 beds 5 baths4,505 sq. ft.
$1,449,900Active4 beds 5 baths4,505 sq. ft.100 Cooke Way, HARLEYSVILLE, PA 19438
MLS# PAMC2151366Listed by: VRA REALTY - Coming Soon
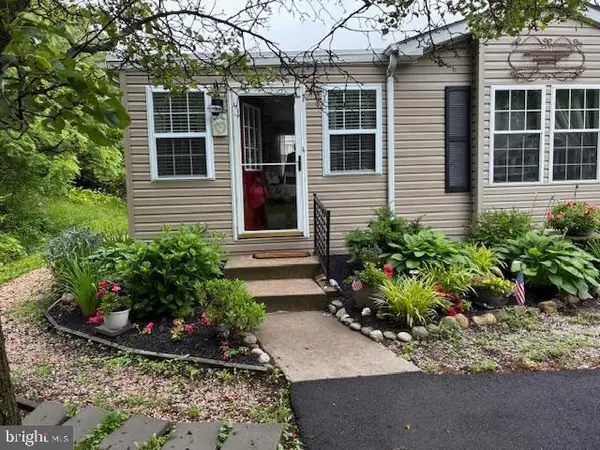 $219,000Coming Soon3 beds 2 baths
$219,000Coming Soon3 beds 2 baths25 Chestnut Ct E, HARLEYSVILLE, PA 19438
MLS# PAMC2155190Listed by: KELLER WILLIAMS REAL ESTATE-MONTGOMERYVILLE  $394,000Pending3 beds 3 baths1,744 sq. ft.
$394,000Pending3 beds 3 baths1,744 sq. ft.3885 Ashland Dr #d-2, HARLEYSVILLE, PA 19438
MLS# PAMC2154960Listed by: CONTIGO REAL ESTATE- New
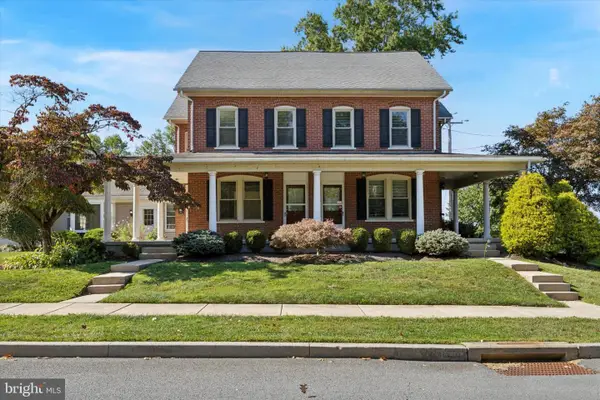 $765,000Active6 beds -- baths4,343 sq. ft.
$765,000Active6 beds -- baths4,343 sq. ft.405 Maple Ave, HARLEYSVILLE, PA 19438
MLS# PAMC2155342Listed by: REALTY ONE GROUP EXCLUSIVE - New
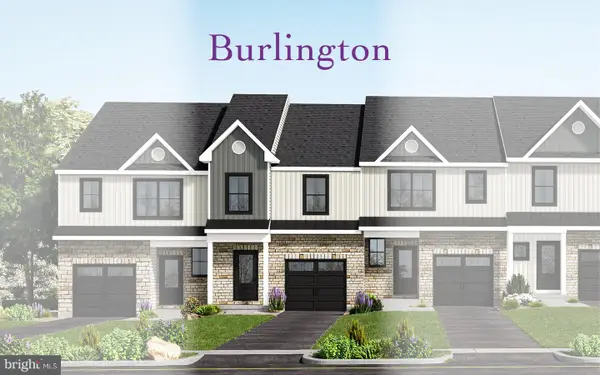 $522,727Active3 beds 3 baths1,980 sq. ft.
$522,727Active3 beds 3 baths1,980 sq. ft.112 Cobblestone Dr #jw 6-37, HARLEYSVILLE, PA 19438
MLS# PAMC2155364Listed by: RUDY AMELIO REAL ESTATE - New
 $523,413Active3 beds 3 baths2,036 sq. ft.
$523,413Active3 beds 3 baths2,036 sq. ft.110 Cobblestone Dr #jw 6-38, HARLEYSVILLE, PA 19438
MLS# PAMC2155370Listed by: RUDY AMELIO REAL ESTATE - New
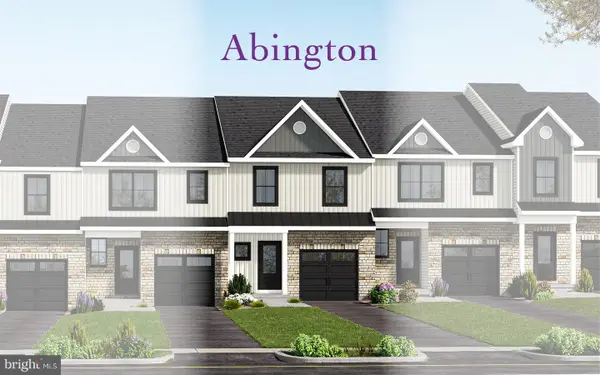 $523,696Active3 beds 3 baths2,036 sq. ft.
$523,696Active3 beds 3 baths2,036 sq. ft.106 Cobblestone Dr #jw 6-40, HARLEYSVILLE, PA 19438
MLS# PAMC2155372Listed by: RUDY AMELIO REAL ESTATE 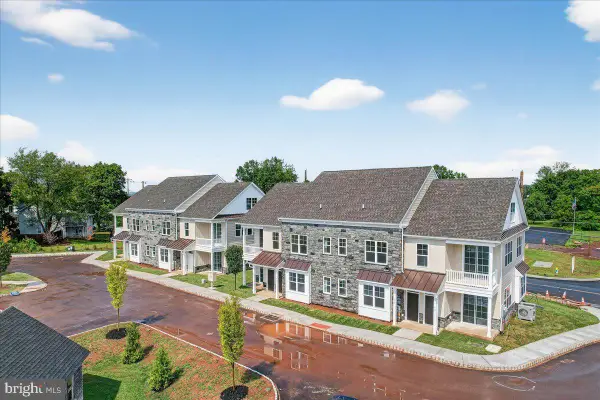 $525,000Active3 beds 3 baths1,867 sq. ft.
$525,000Active3 beds 3 baths1,867 sq. ft.425 #2 Asha Way, HARLEYSVILLE, PA 19438
MLS# PAMC2153886Listed by: LONG & FOSTER REAL ESTATE, INC.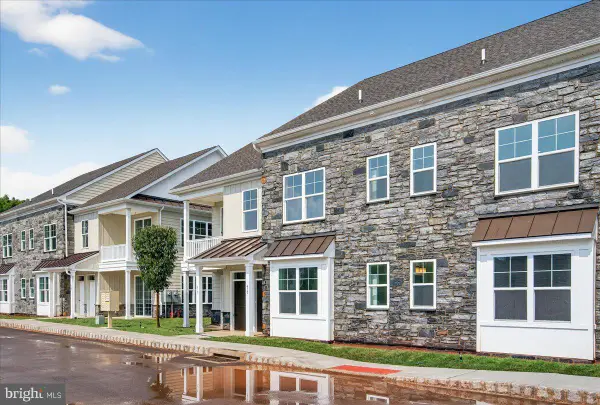 $399,900Active2 beds 2 baths1,367 sq. ft.
$399,900Active2 beds 2 baths1,367 sq. ft.425 #1 Asha Way, HARLEYSVILLE, PA 19438
MLS# PAMC2153692Listed by: LONG & FOSTER REAL ESTATE, INC.
