888 Spruce Cir, Harleysville, PA 19438
Local realty services provided by:Better Homes and Gardens Real Estate Cassidon Realty
888 Spruce Cir,Harleysville, PA 19438
$625,000
- 5 Beds
- 4 Baths
- 2,679 sq. ft.
- Single family
- Pending
Listed by: thomas e. skiffington
Office: re/max 440 - perkasie
MLS#:PAMC2161610
Source:BRIGHTMLS
Price summary
- Price:$625,000
- Price per sq. ft.:$233.3
About this home
Welcome to 888 Spruce Circle, a charming five-bedroom, three-and-a-half-bathroom colonial nestled on a private cul-de-sac. This secluded setting offers a tranquil escape from the hustle and bustle of everyday life, and has a floor plan that seamlessly integrates entertainment and daily living spaces. The formal living room welcomes you with its spaciousness and elegance, while the foyer leads you to the kitchen and adjacent dining room. Bright and inviting, these areas provide an ideal setting for preparing meals or kicking off the day with a hot cup of coffee. The Family Room, anchored by a wonderful brick fireplace, features a large bay window overlooking the front yard. It is a perfect spot to unwind and relax. The first floor also includes a spacious office, laundry room, and half bathroom. Upstairs, the master bedroom boasts an en-suite bathroom and a walk-in closet, creating an inviting retreat for the evening. With an attached private balcony overlooking the back yard you can unwind before bed. The home can easily accomodate friends or family with four companion bedrooms (one featuring an en-suite bathroom) and another full bathroom. For entertainment, the pool/patio area and large back deck provide ample space for outdoor activities. Located just a short walk from Laurel Lane Park, the trail system is easy to explore and perfect for getting some fresh air. Close to all amenities, this home is both convenient and comfortable. With its blend of comfort, style, and community charm, this property is not just a house; it's a place to call home. Don't miss the opportunity to make it yours!
Contact an agent
Home facts
- Year built:1971
- Listing ID #:PAMC2161610
- Added:52 day(s) ago
- Updated:January 10, 2026 at 08:47 AM
Rooms and interior
- Bedrooms:5
- Total bathrooms:4
- Full bathrooms:3
- Half bathrooms:1
- Living area:2,679 sq. ft.
Heating and cooling
- Cooling:Central A/C
- Heating:Electric, Forced Air, Heat Pump - Electric BackUp
Structure and exterior
- Roof:Shingle
- Year built:1971
- Building area:2,679 sq. ft.
- Lot area:0.67 Acres
Utilities
- Water:Public
- Sewer:Public Sewer
Finances and disclosures
- Price:$625,000
- Price per sq. ft.:$233.3
- Tax amount:$9,138 (2025)
New listings near 888 Spruce Cir
- New
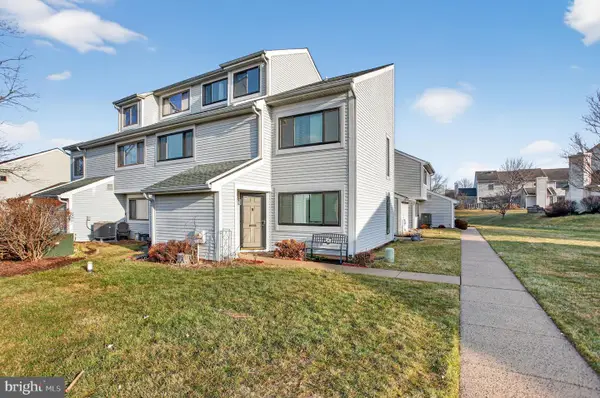 $279,000Active3 beds 2 baths1,581 sq. ft.
$279,000Active3 beds 2 baths1,581 sq. ft.701 Continental Dr, HARLEYSVILLE, PA 19438
MLS# PAMC2165020Listed by: IRON VALLEY REAL ESTATE LOWER GWYNEDD - New
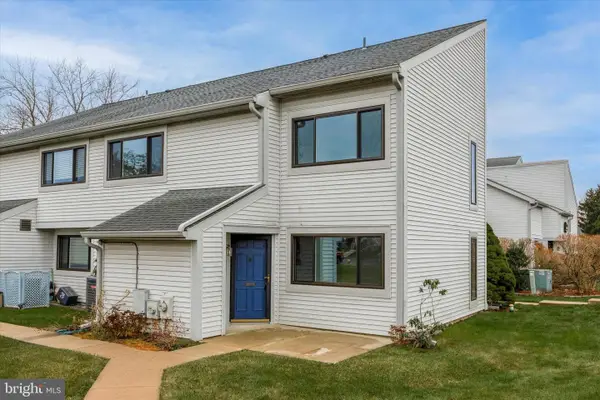 $289,900Active2 beds 2 baths1,331 sq. ft.
$289,900Active2 beds 2 baths1,331 sq. ft.108 Continental Dr #condo 281, HARLEYSVILLE, PA 19438
MLS# PAMC2164626Listed by: KELLER WILLIAMS REAL ESTATE-MONTGOMERYVILLE - Coming Soon
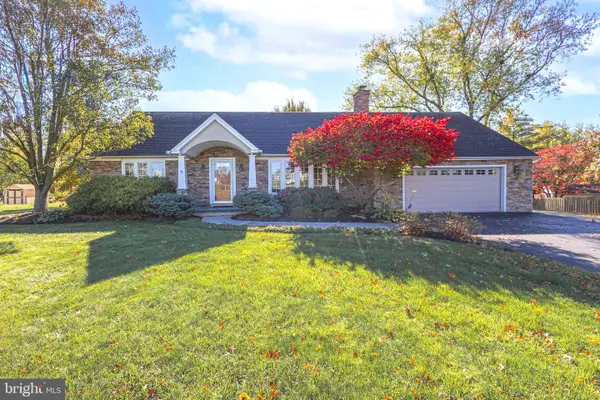 $595,000Coming Soon4 beds 2 baths
$595,000Coming Soon4 beds 2 baths532 Gruber Rd, HARLEYSVILLE, PA 19438
MLS# PAMC2164420Listed by: RE/MAX CENTRAL - LANSDALE - Coming SoonOpen Sun, 1 to 3pm
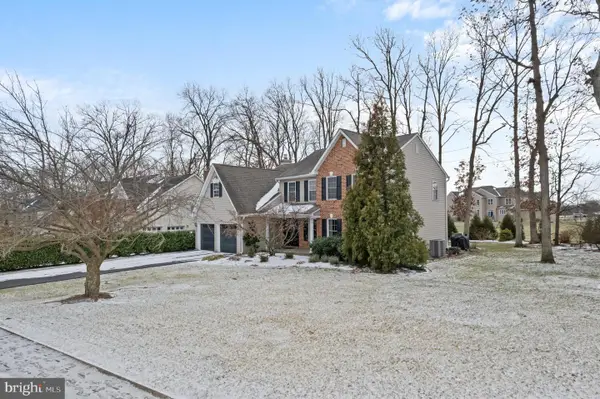 $689,900Coming Soon4 beds 3 baths
$689,900Coming Soon4 beds 3 baths362 Oak Ridge Ln, HARLEYSVILLE, PA 19438
MLS# PAMC2164668Listed by: RE/MAX RELIANCE - New
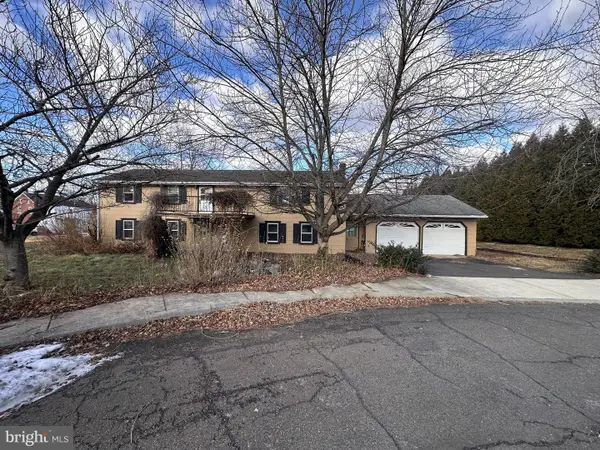 $325,000Active3 beds 2 baths2,180 sq. ft.
$325,000Active3 beds 2 baths2,180 sq. ft.454 School Ln, HARLEYSVILLE, PA 19438
MLS# PAMC2164546Listed by: RE/MAX PRIME REAL ESTATE 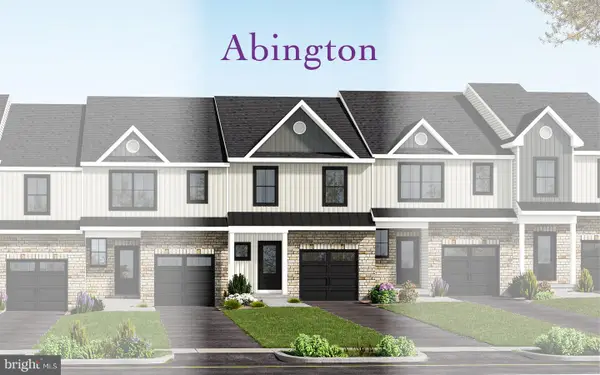 $489,900Active3 beds 3 baths2,036 sq. ft.
$489,900Active3 beds 3 baths2,036 sq. ft.110 Cobblestone Dr #jw 6-38, HARLEYSVILLE, PA 19438
MLS# PAMC2164316Listed by: RUDY AMELIO REAL ESTATE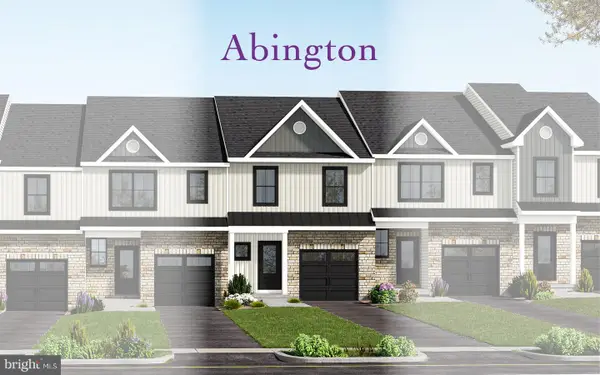 $489,900Pending3 beds 3 baths2,036 sq. ft.
$489,900Pending3 beds 3 baths2,036 sq. ft.106 Cobblestone Dr #jw 6-40, HARLEYSVILLE, PA 19438
MLS# PAMC2164326Listed by: RUDY AMELIO REAL ESTATE- Open Sat, 12 to 2pm
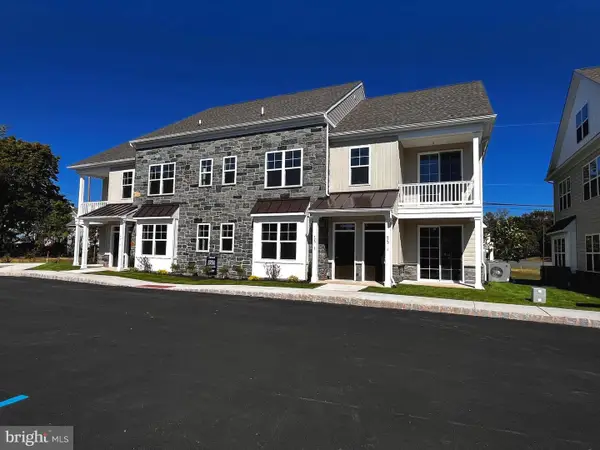 $489,000Active3 beds 3 baths1,867 sq. ft.
$489,000Active3 beds 3 baths1,867 sq. ft.425 #201 Asha Way, HARLEYSVILLE, PA 19438
MLS# PAMC2164180Listed by: LONG & FOSTER REAL ESTATE, INC. 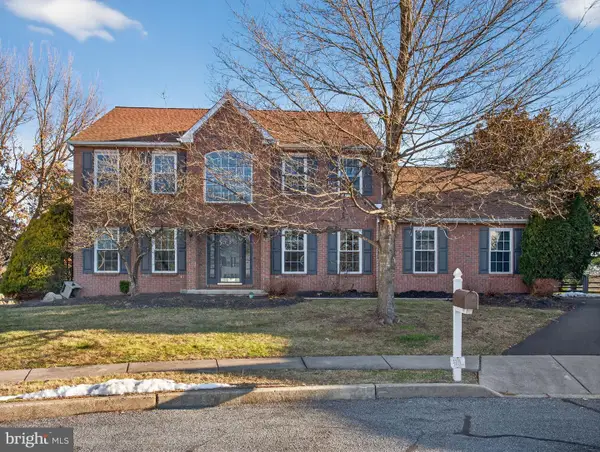 $625,000Pending4 beds 3 baths2,408 sq. ft.
$625,000Pending4 beds 3 baths2,408 sq. ft.1107 Stratford Cir, HARLEYSVILLE, PA 19438
MLS# PAMC2163572Listed by: KELLER WILLIAMS REALTY GROUP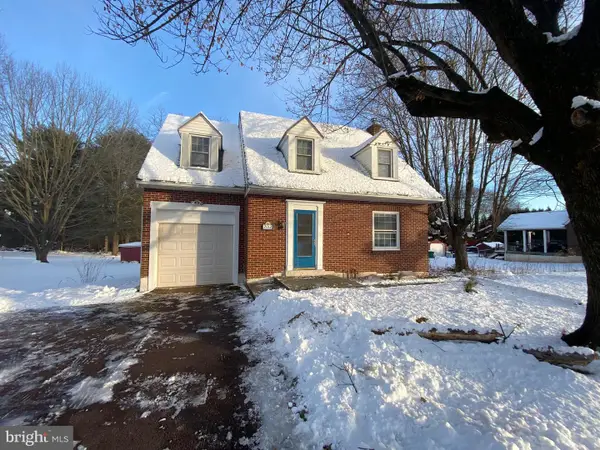 $379,900Active3 beds 1 baths1,450 sq. ft.
$379,900Active3 beds 1 baths1,450 sq. ft.2012 Old Forty Foot Rd, HARLEYSVILLE, PA 19438
MLS# PAMC2163874Listed by: HERSHEY FARM AGENCY, INC.
