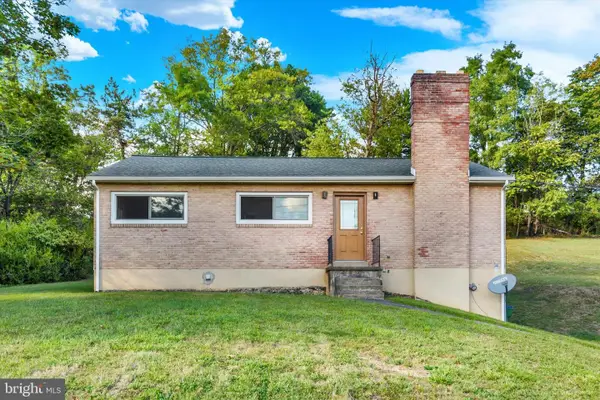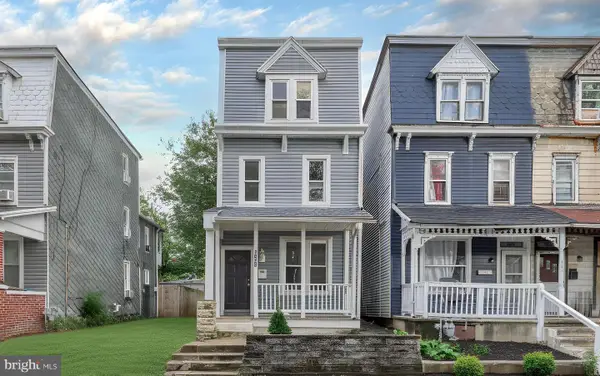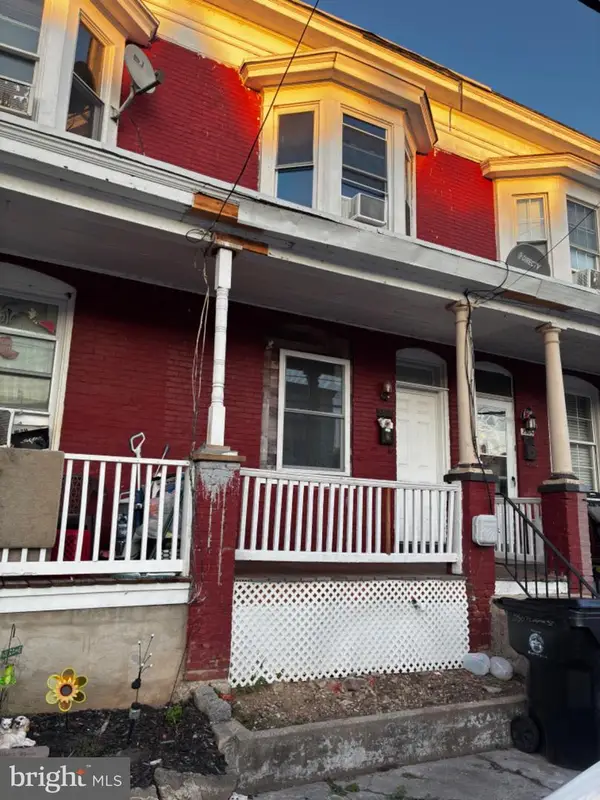100 Plainview Dr, Harrisburg, PA 17112
Local realty services provided by:Better Homes and Gardens Real Estate Maturo
100 Plainview Dr,Harrisburg, PA 17112
$232,000
- 2 Beds
- 3 Baths
- 1,860 sq. ft.
- Townhouse
- Pending
Listed by:ashley gardner
Office:re/max realty associates
MLS#:PADA2049990
Source:BRIGHTMLS
Price summary
- Price:$232,000
- Price per sq. ft.:$124.73
About this home
Welcome home to this charming end-unit townhouse in the Clover Lee Community in West Hanover Township. Perfectly located with easy access to I-81 and direct routes to Harrisburg and Hershey, this home offers both comfort and convenience. Step inside to find a bright and spacious living room featuring a large window, beautiful trim details, and wainscoting. A designated dining area flows seamlessly into the cozy kitchen, complete with ample cabinetry, pantry, tile backsplash, double basin stainless steel sink, built-in microwave, dishwasher, and gas range. Sliders lead to your private back deck overlooking open grassy space—ideal for entertaining, grilling, or play. A convenient half bath completes the main level. Upstairs, discover two bedrooms with vaulted ceilings, ceiling fans, generous closets, and private ensuite baths with vanity sinks and tub/shower combos. The finished basement adds even more living space with a built-in bar, media area, and plenty of storage. Other highlights include durable laminate flooring throughout, energy-efficient gas heat and hot water, and a low-maintenance lifestyle with condo fees covering exterior upkeep, including lawn care, siding, and the roof. Close to restaurants, shopping, parks, and more—all in Central Dauphin School District—this home is move-in ready and waiting for you. Call today to schedule your own private showing!
Contact an agent
Home facts
- Year built:2002
- Listing ID #:PADA2049990
- Added:4 day(s) ago
- Updated:September 30, 2025 at 03:39 AM
Rooms and interior
- Bedrooms:2
- Total bathrooms:3
- Full bathrooms:2
- Half bathrooms:1
- Living area:1,860 sq. ft.
Heating and cooling
- Cooling:Central A/C
- Heating:Forced Air, Natural Gas
Structure and exterior
- Year built:2002
- Building area:1,860 sq. ft.
- Lot area:0.17 Acres
Schools
- High school:CENTRAL DAUPHIN
Utilities
- Water:Public
Finances and disclosures
- Price:$232,000
- Price per sq. ft.:$124.73
- Tax amount:$3,341 (2025)
New listings near 100 Plainview Dr
- New
 $195,000Active3 beds 2 baths1,189 sq. ft.
$195,000Active3 beds 2 baths1,189 sq. ft.1108 Linglestown Rd, HARRISBURG, PA 17110
MLS# PADA2050116Listed by: JOY DANIELS REAL ESTATE GROUP, LTD - Coming Soon
 $115,000Coming Soon4 beds 1 baths
$115,000Coming Soon4 beds 1 baths2213 Logan St, HARRISBURG, PA 17110
MLS# PADA2050106Listed by: COLDWELL BANKER REALTY - New
 $170,000Active5 beds 2 baths1,680 sq. ft.
$170,000Active5 beds 2 baths1,680 sq. ft.1630 Park St, HARRISBURG, PA 17103
MLS# PADA2050110Listed by: KELLER WILLIAMS KEYSTONE REALTY - Coming Soon
 $229,900Coming Soon2 beds 1 baths
$229,900Coming Soon2 beds 1 baths4708 Clarendon St, HARRISBURG, PA 17109
MLS# PADA2050096Listed by: RSR, REALTORS, LLC - Coming Soon
 $100,000Coming Soon3 beds 1 baths
$100,000Coming Soon3 beds 1 baths1930 Swatara St, HARRISBURG, PA 17104
MLS# PADA2049908Listed by: KELLER WILLIAMS OF CENTRAL PA - New
 $110,000Active-- beds -- baths1,154 sq. ft.
$110,000Active-- beds -- baths1,154 sq. ft.2307 Logan St, HARRISBURG, PA 17110
MLS# PADA2050092Listed by: KELLER WILLIAMS REALTY - New
 $279,900Active4 beds 2 baths2,168 sq. ft.
$279,900Active4 beds 2 baths2,168 sq. ft.1201 Florence Dr, HARRISBURG, PA 17112
MLS# PADA2050044Listed by: HOWARD HANNA COMPANY-HARRISBURG - New
 $275,000Active4 beds 3 baths1,246 sq. ft.
$275,000Active4 beds 3 baths1,246 sq. ft.6221 Hocker, HARRISBURG, PA 17111
MLS# PADA2049678Listed by: KELLER WILLIAMS OF CENTRAL PA - Coming SoonOpen Sun, 1 to 3pm
 $499,900Coming Soon4 beds 3 baths
$499,900Coming Soon4 beds 3 baths3849 N Progress Ave, HARRISBURG, PA 17110
MLS# PADA2047844Listed by: KELLER WILLIAMS OF CENTRAL PA - New
 $115,000Active3 beds 1 baths931 sq. ft.
$115,000Active3 beds 1 baths931 sq. ft.1933-1/2 Logan St, HARRISBURG, PA 17102
MLS# PADA2050074Listed by: RE/MAX CORNERSTONE
