1001 Edorma Ct, Harrisburg, PA 17112
Local realty services provided by:Better Homes and Gardens Real Estate Maturo
1001 Edorma Ct,Harrisburg, PA 17112
$599,900
- 4 Beds
- 3 Baths
- 2,514 sq. ft.
- Single family
- Pending
Listed by:
- Danielle Wise(717) 350 - 0183Better Homes and Gardens Real Estate Maturo
MLS#:PADA2046984
Source:BRIGHTMLS
Price summary
- Price:$599,900
- Price per sq. ft.:$238.62
- Monthly HOA dues:$50
About this home
Ready to move in. Step into luxury living at McNaughton Homes' newest community in Lower Paxton Township – The Meadows of Colonial Club. Introducing The Lee, the latest plan crafted by our award-winning team. Outside, experience an updated exterior with reverse gables, delivering a crisp and modern façade. Step inside this thoughtfully designed home, boasting 2514 sq. ft. of living space adorned with 9-foot ceilings on both the first and second floors. The heart of the home is a gourmet kitchen featuring a gas stove, granite counters, an island, a pantry, and a seamless connection to the breakfast and family room. Additional highlights of the first floor include a separate living and dining room, a mudroom, a welcoming foyer, a convenient half bathroom, and luxury vinyl plank flooring throughout. The three-car garage adds both convenience and functionality. Venture to the second floor, where you'll discover four bedrooms, two full bathrooms, and a dedicated second-floor laundry room. The Owner's Suite is a sanctuary, featuring a luxurious bathroom with a spacious walk-in shower, a large walk-in closet, and an elegant tray ceiling. Don't miss the opportunity to experience the exceptional design and quality of The Lee. Schedule your tour today and envision the lifestyle that awaits you in this remarkable community.
Contact an agent
Home facts
- Year built:2024
- Listing ID #:PADA2046984
- Added:140 day(s) ago
- Updated:November 20, 2025 at 08:43 AM
Rooms and interior
- Bedrooms:4
- Total bathrooms:3
- Full bathrooms:2
- Half bathrooms:1
- Living area:2,514 sq. ft.
Heating and cooling
- Cooling:Central A/C
- Heating:Forced Air, Natural Gas Available
Structure and exterior
- Roof:Architectural Shingle
- Year built:2024
- Building area:2,514 sq. ft.
- Lot area:0.52 Acres
Schools
- High school:CENTRAL DAUPHIN
Utilities
- Water:Public
- Sewer:Public Sewer
Finances and disclosures
- Price:$599,900
- Price per sq. ft.:$238.62
- Tax amount:$8,500 (2025)
New listings near 1001 Edorma Ct
- New
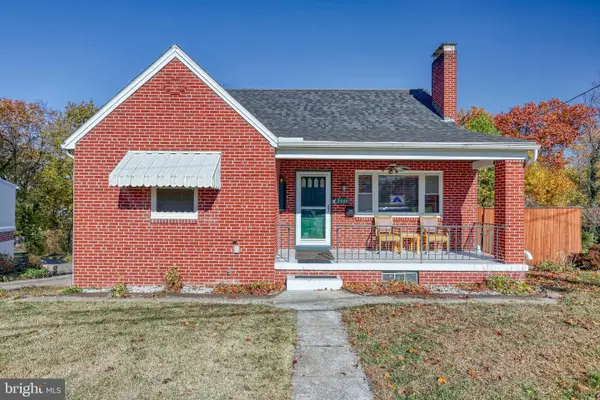 $264,900Active3 beds 2 baths2,313 sq. ft.
$264,900Active3 beds 2 baths2,313 sq. ft.2900 Spruce St, HARRISBURG, PA 17109
MLS# PADA2051704Listed by: PRIME REALTY SERVICES - New
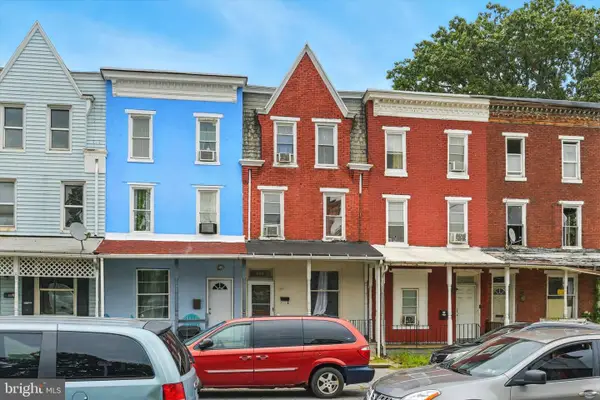 $129,900Active5 beds 1 baths1,968 sq. ft.
$129,900Active5 beds 1 baths1,968 sq. ft.447 S 14th St, HARRISBURG, PA 17104
MLS# PADA2051784Listed by: INCH & CO. REAL ESTATE, LLC - Coming Soon
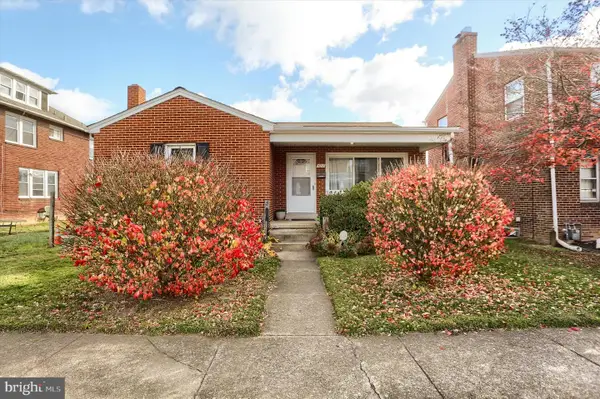 $180,000Coming Soon2 beds 2 baths
$180,000Coming Soon2 beds 2 baths3217 N 5th St, HARRISBURG, PA 17110
MLS# PADA2051528Listed by: COLDWELL BANKER REALTY - Coming Soon
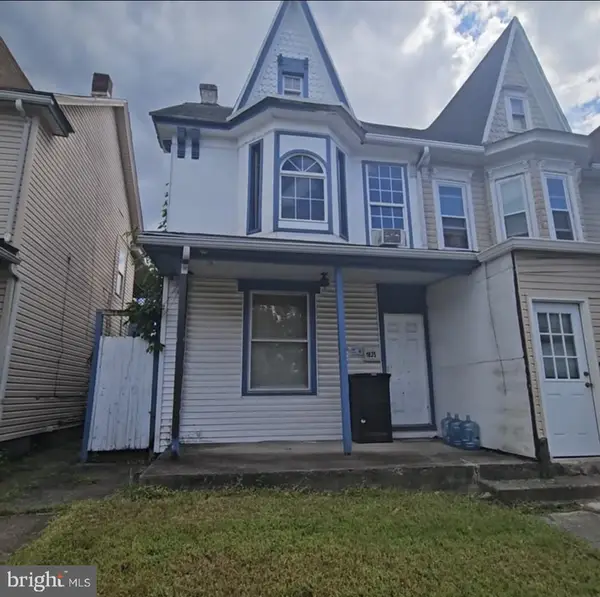 $89,900Coming Soon4 beds 1 baths
$89,900Coming Soon4 beds 1 baths1835 North St, HARRISBURG, PA 17103
MLS# PADA2051772Listed by: KELLER WILLIAMS KEYSTONE REALTY - New
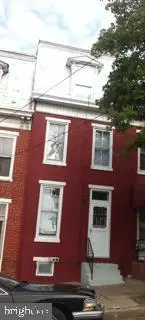 $110,000Active3 beds 2 baths1,458 sq. ft.
$110,000Active3 beds 2 baths1,458 sq. ft.438 Muench St, HARRISBURG, PA 17102
MLS# PADA2051752Listed by: KEYSTONE BROKER GROUP LTD - New
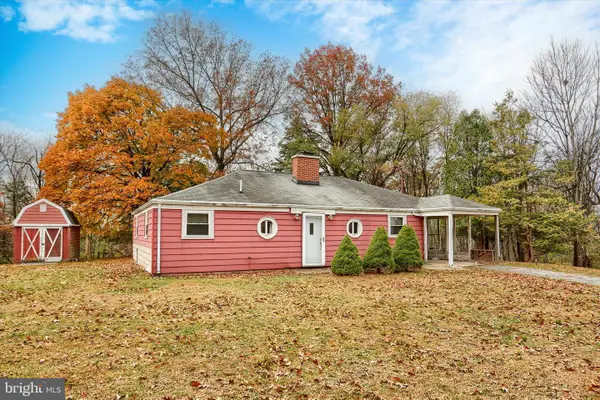 $198,000Active2 beds 1 baths1,034 sq. ft.
$198,000Active2 beds 1 baths1,034 sq. ft.4401 Hillside Ave, HARRISBURG, PA 17112
MLS# PADA2051766Listed by: BERKSHIRE HATHAWAY HOMESERVICES HOMESALE REALTY - New
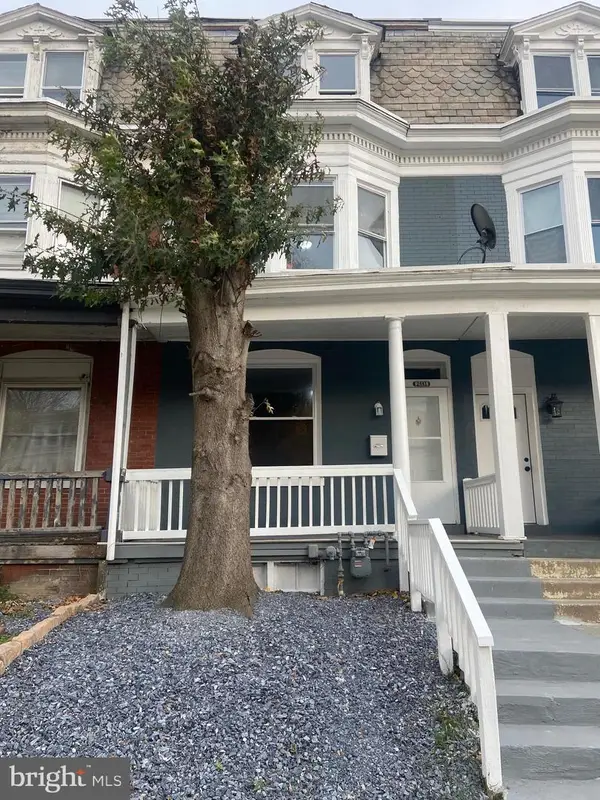 $153,000Active5 beds 2 baths1,845 sq. ft.
$153,000Active5 beds 2 baths1,845 sq. ft.2441 Reel St, HARRISBURG, PA 17110
MLS# PADA2051392Listed by: IRON VALLEY REAL ESTATE OF CENTRAL PA - New
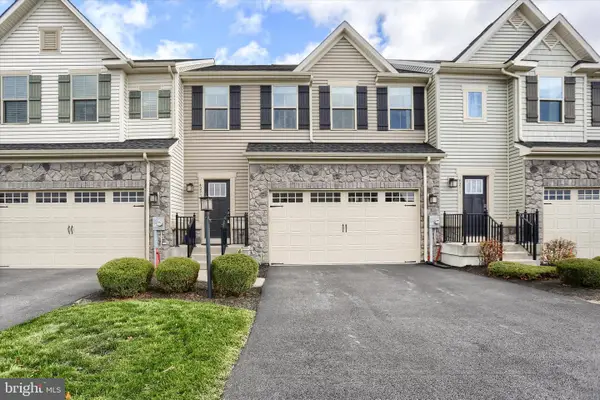 $355,000Active3 beds 3 baths1,824 sq. ft.
$355,000Active3 beds 3 baths1,824 sq. ft.4273 Secretariat St, HARRISBURG, PA 17112
MLS# PADA2051680Listed by: COLDWELL BANKER REALTY - New
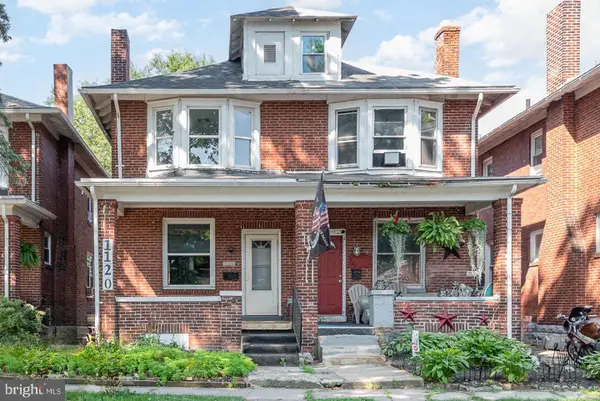 $169,900Active3 beds 1 baths1,578 sq. ft.
$169,900Active3 beds 1 baths1,578 sq. ft.1120 N 15th St, HARRISBURG, PA 17103
MLS# PADA2051730Listed by: BERKSHIRE HATHAWAY HOMESERVICES HOMESALE REALTY - New
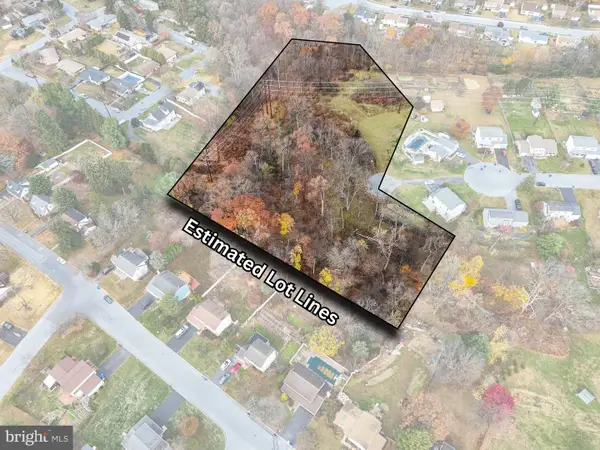 $115,000Active4.48 Acres
$115,000Active4.48 Acres0 N 50th St, HARRISBURG, PA 17111
MLS# PADA2051754Listed by: KELLER WILLIAMS KEYSTONE REALTY
