1002 4th Ave, HARRISBURG, PA 17113
Local realty services provided by:Better Homes and Gardens Real Estate Valley Partners
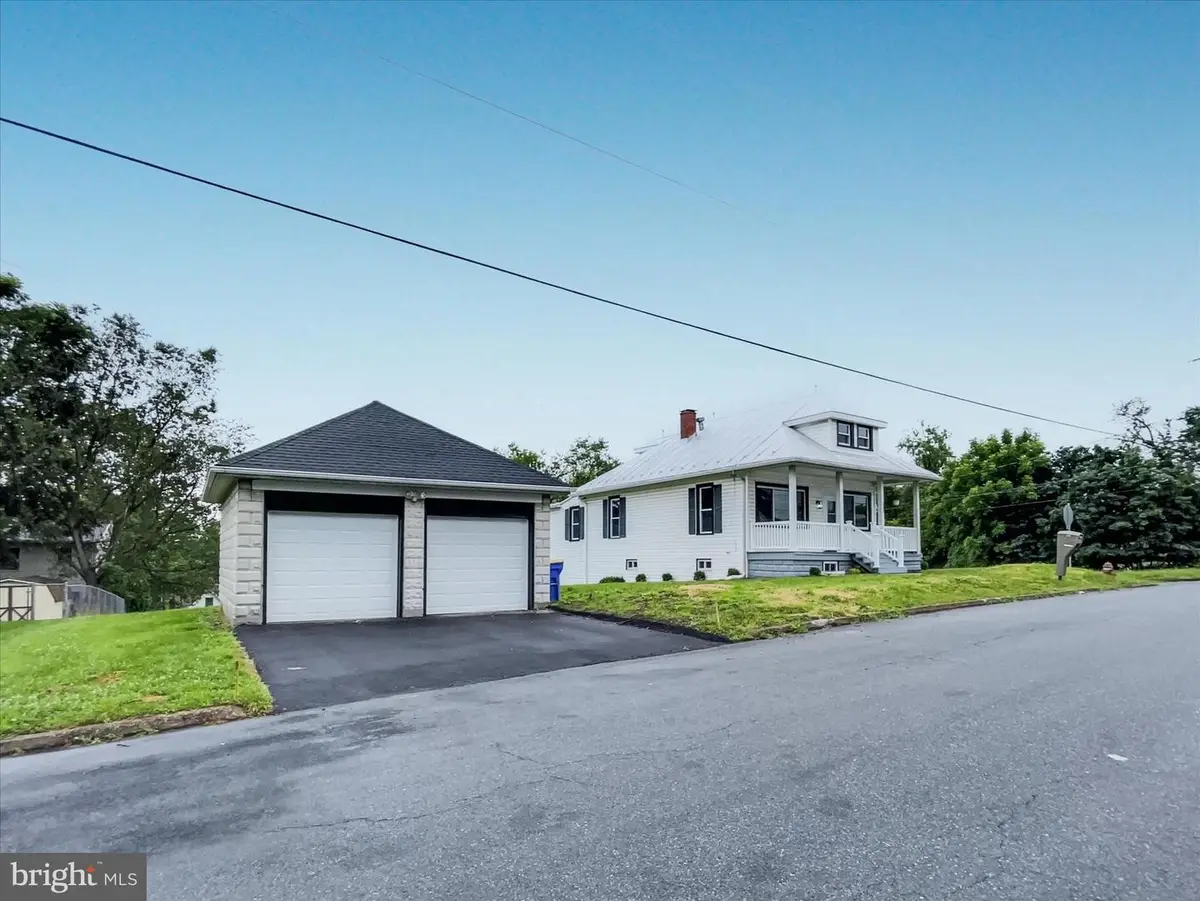
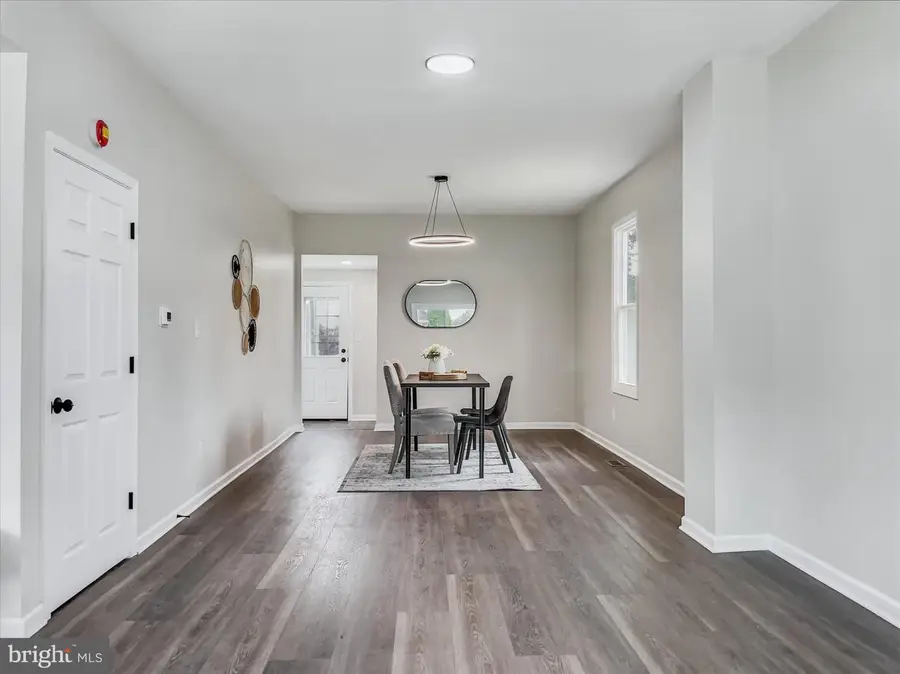
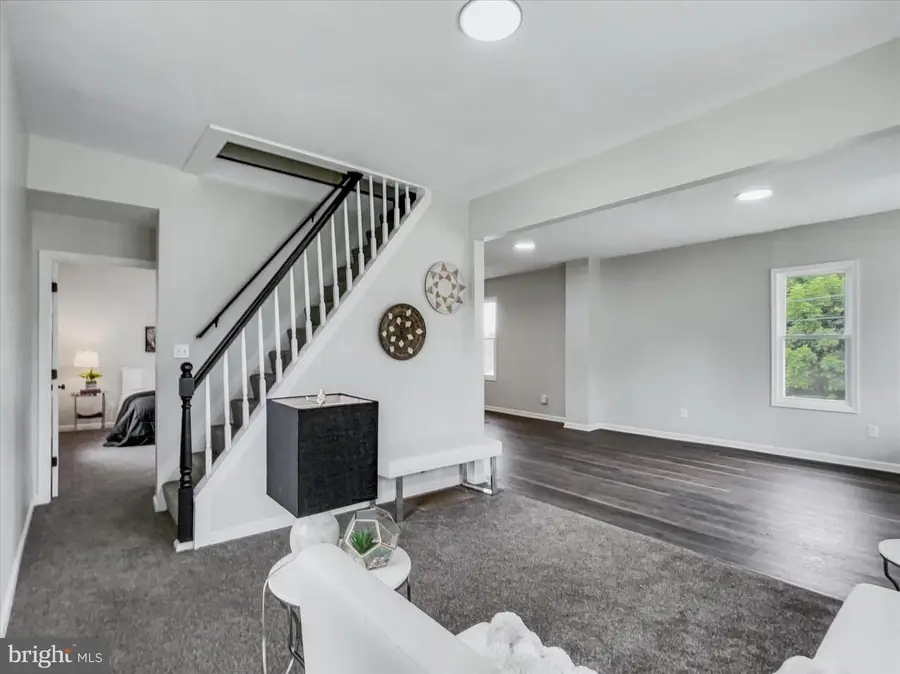
1002 4th Ave,HARRISBURG, PA 17113
$269,000
- 3 Beds
- 1 Baths
- 1,276 sq. ft.
- Single family
- Pending
Listed by:elisabeth p. hamberger
Office:keller williams keystone realty
MLS#:PADA2046654
Source:BRIGHTMLS
Price summary
- Price:$269,000
- Price per sq. ft.:$210.82
About this home
Welcome to 1002 4th Avenue in Oberlin! This fully renovated detached home offers 1,276 sq. ft. of living space plus a full basement for additional storage needs. This property features three bedrooms and one bathroom, including a main-level bedroom and bathroom. You will love the half-acre corner lot! A rare find in this area! Inside the open living and dining area is amazing for entertaining! Offering an abundance of natural light and charm, this home has been thoughtfully renovated and updated throughout! From the custom kitchen with quartz counters and stainless appliances and subway tile backsplash to the new cosmetics, windows, and mechanicals, no stone has been left untouched! Relax on the covered front porch or play countless sports in the yard! The detached two-car garage and off-street parking add to the convenience of this home located in the Central Dauphin School District. You don’t want to miss this beauty!! Call today for details or to schedule your private showing! Low credit? No credit? Self-Employed? Ask about flexible Seller Financing options! Stop renting and start owning today!
Contact an agent
Home facts
- Year built:1921
- Listing Id #:PADA2046654
- Added:30 day(s) ago
- Updated:August 13, 2025 at 09:40 PM
Rooms and interior
- Bedrooms:3
- Total bathrooms:1
- Full bathrooms:1
- Living area:1,276 sq. ft.
Heating and cooling
- Cooling:Central A/C
- Heating:Forced Air, Natural Gas
Structure and exterior
- Roof:Metal
- Year built:1921
- Building area:1,276 sq. ft.
- Lot area:0.51 Acres
Schools
- High school:CENTRAL DAUPHIN EAST
- Middle school:SWATARA
- Elementary school:TRI-COMMUNITY
Utilities
- Water:Public
- Sewer:Public Sewer
Finances and disclosures
- Price:$269,000
- Price per sq. ft.:$210.82
- Tax amount:$2,185 (2024)
New listings near 1002 4th Ave
- New
 $379,618Active3 beds 3 baths1,700 sq. ft.
$379,618Active3 beds 3 baths1,700 sq. ft.7248 White Oak Blvd, HARRISBURG, PA 17112
MLS# PADA2047954Listed by: COLDWELL BANKER REALTY - Coming Soon
 $729,900Coming Soon5 beds 5 baths
$729,900Coming Soon5 beds 5 baths5901 Saint Thomas Blvd, HARRISBURG, PA 17112
MLS# PADA2048286Listed by: COLDWELL BANKER REALTY - New
 $220,000Active3 beds 1 baths600 sq. ft.
$220,000Active3 beds 1 baths600 sq. ft.6957 Fishing Creek Valley Rd, HARRISBURG, PA 17112
MLS# PADA2048438Listed by: COLDWELL BANKER REALTY - Coming SoonOpen Sun, 1 to 3pm
 $400,000Coming Soon3 beds 1 baths
$400,000Coming Soon3 beds 1 baths450 Piketown Rd, HARRISBURG, PA 17112
MLS# PADA2048476Listed by: JOY DANIELS REAL ESTATE GROUP, LTD - Coming SoonOpen Sun, 1 to 3pm
 $550,000Coming Soon4 beds 3 baths
$550,000Coming Soon4 beds 3 baths1808 Cameo Ct, HARRISBURG, PA 17110
MLS# PADA2048480Listed by: KELLER WILLIAMS ELITE - Coming Soon
 $157,900Coming Soon4 beds -- baths
$157,900Coming Soon4 beds -- baths1730 State St, HARRISBURG, PA 17103
MLS# PADA2047880Listed by: IRON VALLEY REAL ESTATE OF CENTRAL PA - Coming Soon
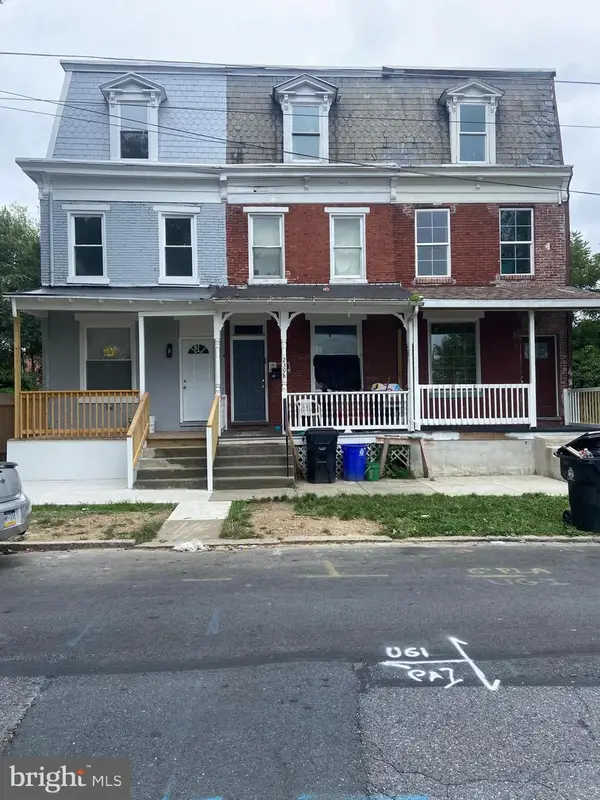 $121,900Coming Soon4 beds 1 baths
$121,900Coming Soon4 beds 1 baths2308 Jefferson St, HARRISBURG, PA 17110
MLS# PADA2047892Listed by: IRON VALLEY REAL ESTATE OF CENTRAL PA - Coming Soon
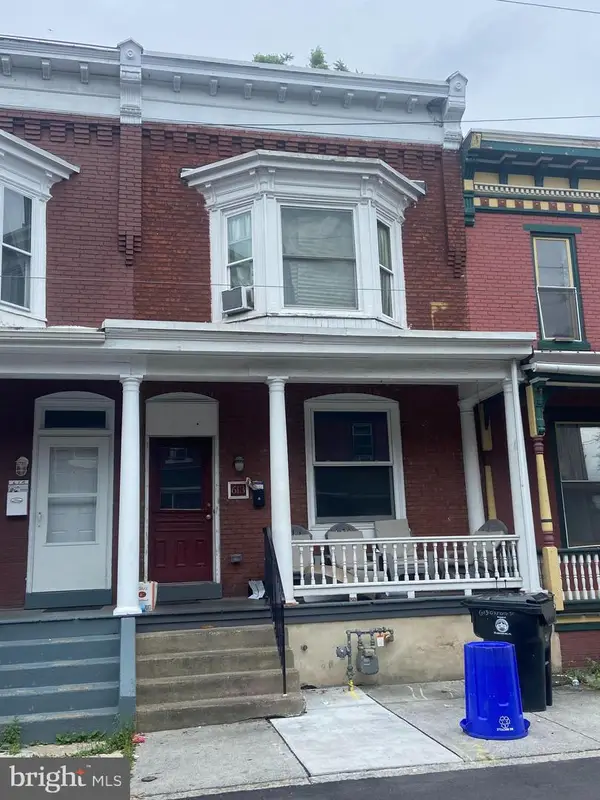 $135,900Coming Soon3 beds 1 baths
$135,900Coming Soon3 beds 1 baths613 Oxford St, HARRISBURG, PA 17110
MLS# PADA2047944Listed by: IRON VALLEY REAL ESTATE OF CENTRAL PA - Coming Soon
 $375,000Coming Soon4 beds 4 baths
$375,000Coming Soon4 beds 4 baths1341 Quail Hollow Rd, HARRISBURG, PA 17112
MLS# PADA2048366Listed by: FOR SALE BY OWNER PLUS, REALTORS - New
 $274,900Active3 beds 3 baths1,532 sq. ft.
$274,900Active3 beds 3 baths1,532 sq. ft.782 Oak Leaf Ln, HARRISBURG, PA 17111
MLS# PADA2048128Listed by: IRON VALLEY REAL ESTATE OF LANCASTER
