1015 Mary's Way #breckenridge, Harrisburg, PA 17112
Local realty services provided by:Better Homes and Gardens Real Estate Reserve
1015 Mary's Way #breckenridge,Harrisburg, PA 17112
$609,990
- 4 Beds
- 3 Baths
- 2,626 sq. ft.
- Single family
- Active
Listed by: amy danz
Office: coldwell banker realty
MLS#:PADA2040380
Source:BRIGHTMLS
Price summary
- Price:$609,990
- Price per sq. ft.:$232.29
- Monthly HOA dues:$122
About this home
This beautiful brand new home is nestled in a peaceful, wooded setting, this stunning 2,626 sq ft home is designed to provide a harmonious blend of style, functionality, and comfort. With a modern grey exterior, the home perfectly complements its natural surroundings, offering a serene escape with a contemporary edge.
Step inside to discover an open, inviting floor plan with 9-foot ceilings on the first floor, creating a sense of spaciousness throughout. The heart of the home is the entertainer’s kitchen, featuring a large 5′ x 5′ gathering island with full-sized cabinets on both the front and back, providing ample storage and comfortably seating four stools. High-end stainless steel appliances, including a chimney hood, gas range, and wall microwave, elevate the kitchen’s functionality. The white painted cabinets paired with a stained island and quartz countertops with a sleek ceramic tile backsplash combine elegance with practicality. For added convenience, a hidden pull-out garbage and 120 inches of additional cabinetry and countertops offer extra storage space for all your kitchen needs.
The open concept seamlessly flows into the family room, where a striking picture window takes center stage, offering breathtaking views of the surrounding wooded landscape and flooding the space with natural light. The gas fireplace adds warmth and charm, making this the perfect place to relax or entertain. French doors leading to the flex room provide the flexibility to create your ideal home office, kids’ space, or quiet retreat.
Upstairs, the owner’s bedroom is a true sanctuary, featuring a vaulted cathedral ceiling that enhances the room’s sense of grandeur. The owner’s bath includes a raised vanity and comfort-height toilet, offering a spa-like experience. The home also features 2.5 baths, all designed with modern comfort in mind.
Throughout the main floor, durable and stylish LVP flooring ties the spaces together, while the 4 bedrooms provide ample room for family and guests. The outdoor space is equally impressive, with a 12×12 paver patio ideal for relaxing or entertaining in the fresh air.
Designed for modern living, this home offers the perfect balance of practicality and luxury, with every detail thoughtfully considered to enhance your lifestyle.
This home is ready now! (Actual picture shown)
**We are running a special incentive on the sale price of this Quick Move In Home that is ready now!!! This home could be yours for less than $600K! (Terms and conditions apply) Reach out now to learn more!!!
Contact an agent
Home facts
- Year built:2025
- Listing ID #:PADA2040380
- Added:391 day(s) ago
- Updated:December 29, 2025 at 02:34 PM
Rooms and interior
- Bedrooms:4
- Total bathrooms:3
- Full bathrooms:2
- Half bathrooms:1
- Living area:2,626 sq. ft.
Heating and cooling
- Cooling:Energy Star Cooling System, Heat Pump(s)
- Heating:Energy Star Heating System, Natural Gas
Structure and exterior
- Roof:Architectural Shingle
- Year built:2025
- Building area:2,626 sq. ft.
- Lot area:0.25 Acres
Schools
- High school:CENTRAL DAUPHIN
Utilities
- Water:Public
- Sewer:Public Sewer
Finances and disclosures
- Price:$609,990
- Price per sq. ft.:$232.29
New listings near 1015 Mary's Way #breckenridge
- Coming Soon
 $169,900Coming Soon4 beds 2 baths
$169,900Coming Soon4 beds 2 baths2224 Green St, HARRISBURG, PA 17110
MLS# PADA2052474Listed by: COLDWELL BANKER REALTY - Coming Soon
 $194,000Coming Soon2 beds 2 baths
$194,000Coming Soon2 beds 2 baths3917 Durham Rd, HARRISBURG, PA 17110
MLS# PADA2052554Listed by: COLDWELL BANKER REALTY - New
 $199,900Active2 beds 1 baths930 sq. ft.
$199,900Active2 beds 1 baths930 sq. ft.3209 Prince St, HARRISBURG, PA 17111
MLS# PADA2052552Listed by: KELLER WILLIAMS REALTY - Coming Soon
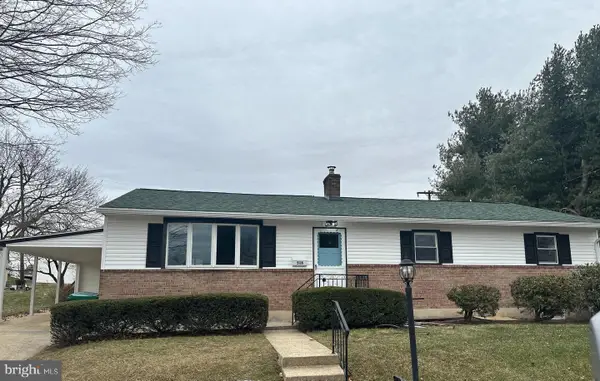 $389,000Coming Soon3 beds 2 baths
$389,000Coming Soon3 beds 2 baths516 Roxbury Dr, HARRISBURG, PA 17112
MLS# PADA2052550Listed by: BERKSHIRE HATHAWAY HOMESERVICES HOMESALE REALTY - New
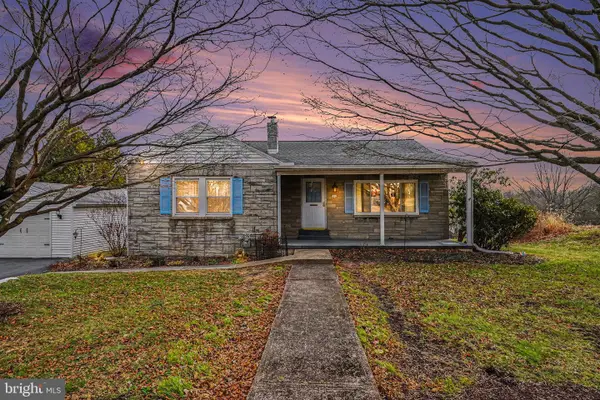 $275,000Active2 beds 2 baths1,596 sq. ft.
$275,000Active2 beds 2 baths1,596 sq. ft.5113 Earl Dr, HARRISBURG, PA 17112
MLS# PADA2052548Listed by: COLDWELL BANKER REALTY - New
 $190,000Active3 beds 1 baths1,300 sq. ft.
$190,000Active3 beds 1 baths1,300 sq. ft.1216 S 19th St, HARRISBURG, PA 17104
MLS# PADA2052456Listed by: COLDWELL BANKER REALTY - New
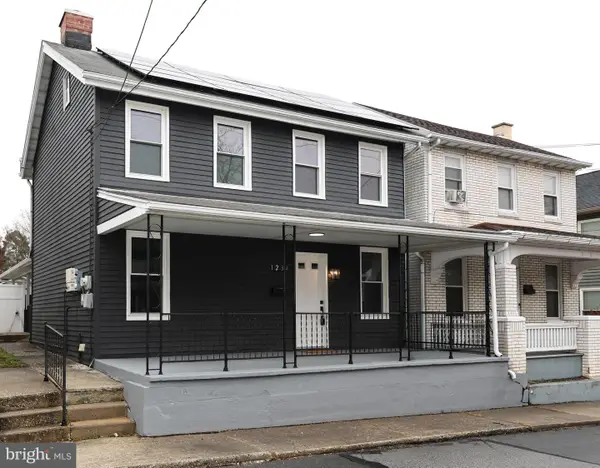 $270,000Active3 beds 3 baths1,756 sq. ft.
$270,000Active3 beds 3 baths1,756 sq. ft.1234 Main St, HARRISBURG, PA 17113
MLS# PADA2052494Listed by: KELLER WILLIAMS OF CENTRAL PA - New
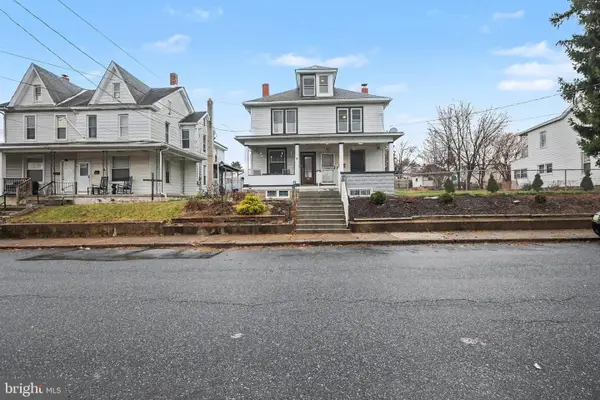 $181,500Active3 beds 2 baths1,688 sq. ft.
$181,500Active3 beds 2 baths1,688 sq. ft.2721 Butler St, HARRISBURG, PA 17103
MLS# PADA2052402Listed by: IRON VALLEY REAL ESTATE OF CENTRAL PA - New
 $800,000Active10 beds -- baths5,660 sq. ft.
$800,000Active10 beds -- baths5,660 sq. ft.31-33 S 18th St, HARRISBURG, PA 17104
MLS# PADA2052534Listed by: PAGODA REALTY - New
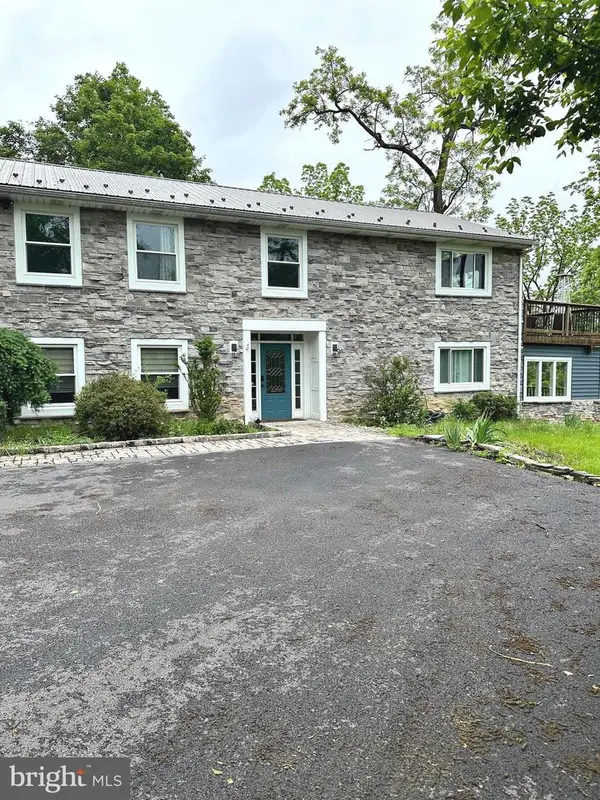 $379,999Active4 beds 2 baths2,688 sq. ft.
$379,999Active4 beds 2 baths2,688 sq. ft.1801 Crums Mill Rd, HARRISBURG, PA 17110
MLS# PADA2052530Listed by: VYLLA HOME
