1031 Wooded Pond Dr, Harrisburg, PA 17111
Local realty services provided by:Better Homes and Gardens Real Estate Murphy & Co.
1031 Wooded Pond Dr,Harrisburg, PA 17111
$270,000
- 3 Beds
- 3 Baths
- - sq. ft.
- Townhouse
- Sold
Listed by:jim bedorf
Office:coldwell banker realty
MLS#:PADA2048642
Source:BRIGHTMLS
Sorry, we are unable to map this address
Price summary
- Price:$270,000
- Monthly HOA dues:$79
About this home
Welcome to 1031 Wooded Pond Drive—a townhome that’s as stylish as it is comfortable, right in the heart of the sought-after Wooded Pond community in Harrisburg! This home is all about easy living with a touch of flair. Kick things off on the main level with an open floor plan made for gatherings—whether it’s a dinner party, game night, or just a cozy night in. The chef’s kitchen is the star of the show, complete with sleek finishes, plenty of counter space, and a smooth flow into the dining and living areas. A handy
half bath adds to the convenience. Head upstairs to find three roomy bedrooms and two full baths. The primary suite? A total retreat, featuring a walk-in closet big enough for all your favorites, a make-up vanity, and a spa-like bath that’s perfect for unwinding after a long day. The finished lower level is your blank canvas—movie room, home gym, office, or play space—you get to choose! Don’t forget the extra storage and the 1-car garage for added function. Tucked into a peaceful wooded setting yet just minutes from Harrisburg’s best dining, shopping, and entertainment, this home gives you the best of both worlds. Don’t wait—1031 Wooded Pond Drive is fun, functional, and ready for you!
Contact an agent
Home facts
- Year built:2001
- Listing ID #:PADA2048642
- Added:56 day(s) ago
- Updated:November 01, 2025 at 10:20 AM
Rooms and interior
- Bedrooms:3
- Total bathrooms:3
- Full bathrooms:2
- Half bathrooms:1
Heating and cooling
- Cooling:Central A/C
- Heating:Forced Air, Natural Gas
Structure and exterior
- Roof:Architectural Shingle, Asphalt
- Year built:2001
Schools
- High school:CENTRAL DAUPHIN EAST
Utilities
- Water:Public
- Sewer:Public Sewer
Finances and disclosures
- Price:$270,000
- Tax amount:$3,484 (2025)
New listings near 1031 Wooded Pond Dr
- Coming SoonOpen Sat, 12 to 1pm
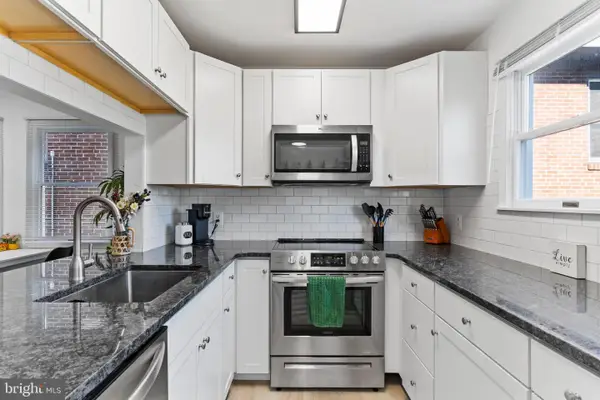 $210,000Coming Soon2 beds 2 baths
$210,000Coming Soon2 beds 2 baths2309-1/2 N 2nd St, HARRISBURG, PA 17110
MLS# PADA2051208Listed by: RSR, REALTORS, LLC - Coming Soon
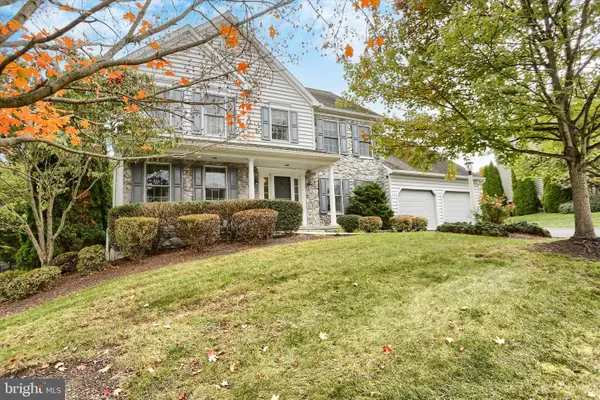 $574,900Coming Soon4 beds 3 baths
$574,900Coming Soon4 beds 3 baths7059 Beaver Spring Rd, HARRISBURG, PA 17111
MLS# PADA2051216Listed by: NEXTHOME CAPITAL REALTY - New
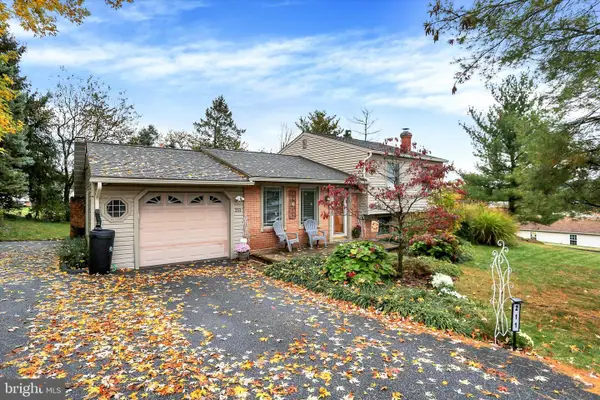 $344,900Active3 beds 2 baths1,698 sq. ft.
$344,900Active3 beds 2 baths1,698 sq. ft.211 Eddington Ave, HARRISBURG, PA 17111
MLS# PADA2051224Listed by: IRON VALLEY REAL ESTATE OF CENTRAL PA - New
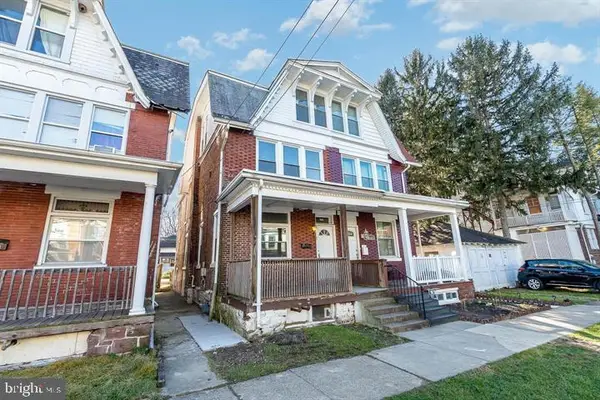 $100,000Active3 beds 2 baths1,728 sq. ft.
$100,000Active3 beds 2 baths1,728 sq. ft.1611 North St, HARRISBURG, PA 17103
MLS# PADA2051230Listed by: KELLER WILLIAMS OF CENTRAL PA - New
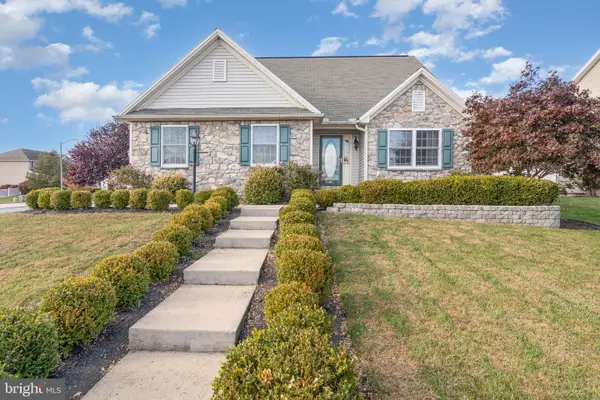 $450,000Active3 beds 4 baths2,977 sq. ft.
$450,000Active3 beds 4 baths2,977 sq. ft.3250 Jonagold Dr, HARRISBURG, PA 17110
MLS# PADA2051114Listed by: FOR SALE BY OWNER PLUS, REALTORS - New
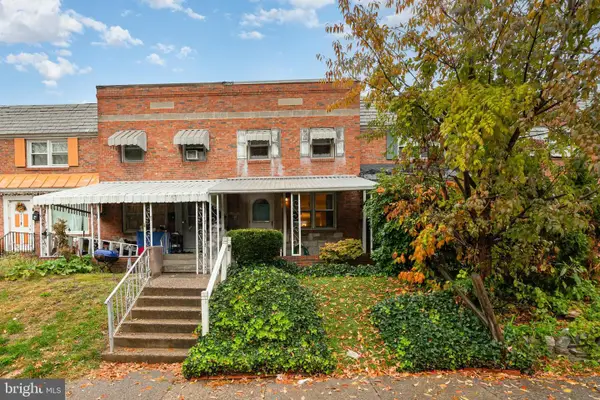 $120,000Active3 beds 1 baths1,056 sq. ft.
$120,000Active3 beds 1 baths1,056 sq. ft.443 Hale Ave, HARRISBURG, PA 17104
MLS# PADA2051194Listed by: JOY DANIELS REAL ESTATE GROUP, LTD - New
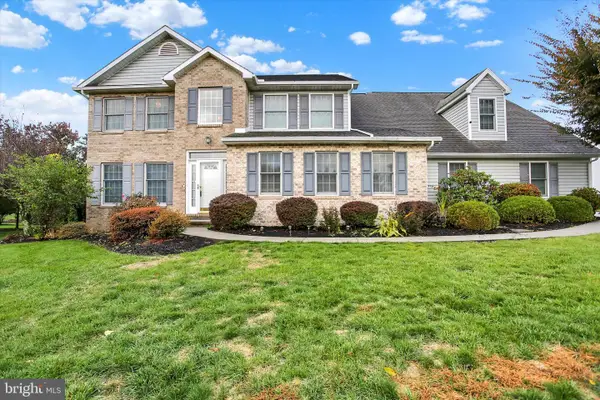 $595,000Active4 beds 4 baths3,304 sq. ft.
$595,000Active4 beds 4 baths3,304 sq. ft.338 Deaven Rd, HARRISBURG, PA 17111
MLS# PADA2051160Listed by: IRON VALLEY REAL ESTATE OF CENTRAL PA - Open Sat, 1 to 3pmNew
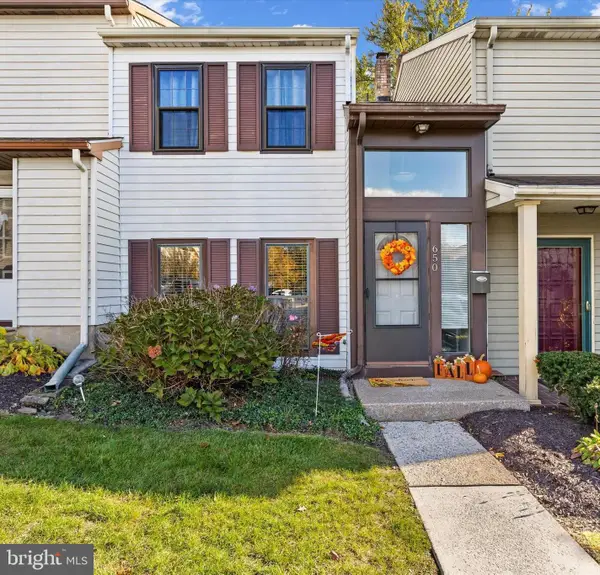 $199,000Active3 beds 2 baths1,320 sq. ft.
$199,000Active3 beds 2 baths1,320 sq. ft.650 Lopax Rd, HARRISBURG, PA 17112
MLS# PADA2051180Listed by: RE/MAX DELTA GROUP, INC. - Open Sun, 1 to 3pmNew
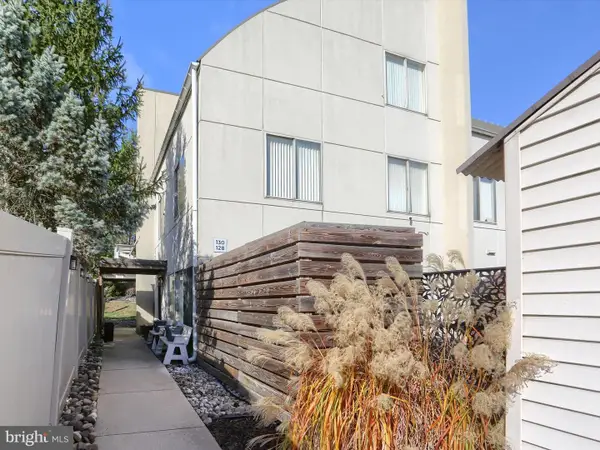 $295,000Active3 beds 3 baths1,284 sq. ft.
$295,000Active3 beds 3 baths1,284 sq. ft.130 Blue Ridge Cir, HARRISBURG, PA 17110
MLS# PADA2050732Listed by: COLDWELL BANKER REALTY - New
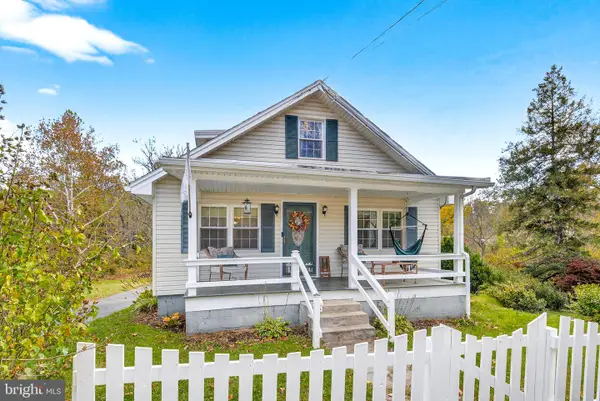 $250,000Active3 beds 1 baths1,169 sq. ft.
$250,000Active3 beds 1 baths1,169 sq. ft.1651 Fishing Creek Valley Rd, HARRISBURG, PA 17112
MLS# PADA2051148Listed by: KELLER WILLIAMS ELITE
