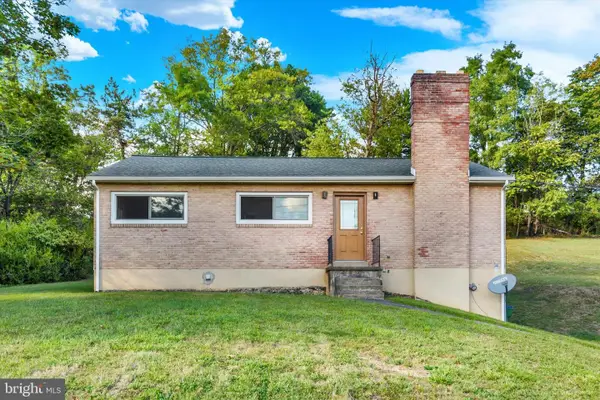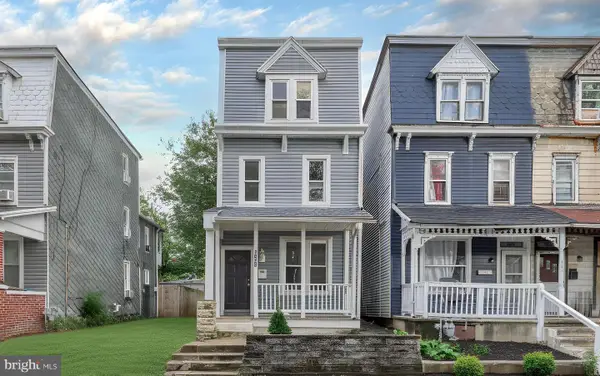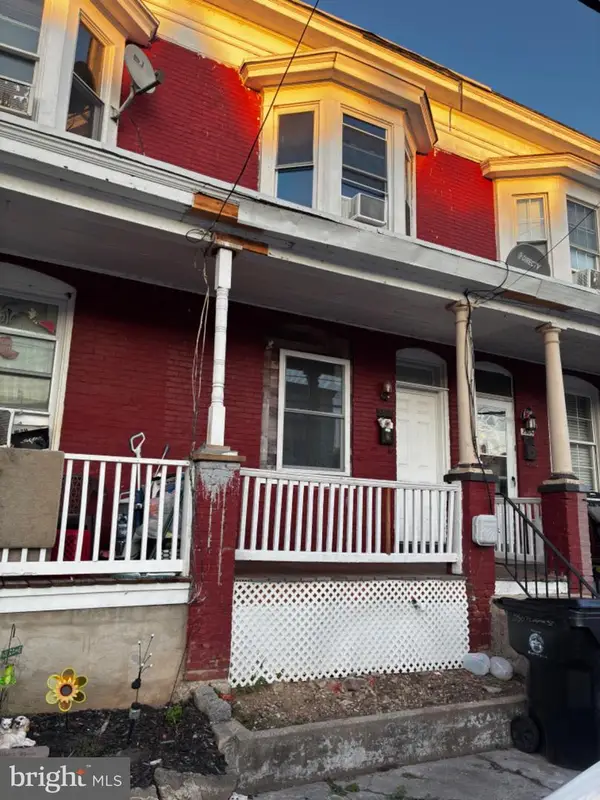1048 Ellie Ln W #lot 1204, Harrisburg, PA 17112
Local realty services provided by:Better Homes and Gardens Real Estate Community Realty
1048 Ellie Ln W #lot 1204,Harrisburg, PA 17112
$375,990
- 3 Beds
- 3 Baths
- 1,760 sq. ft.
- Townhouse
- Active
Listed by:christine o'donnell
Office:berks homes realty, llc.
MLS#:PADA2046704
Source:BRIGHTMLS
Price summary
- Price:$375,990
- Price per sq. ft.:$213.63
- Monthly HOA dues:$125
About this home
Main Floor Primary Suite – Your Private Retreat Awaits!
Experience the perfect balance of comfort and convenience in the stylish 2-story Magnolia townhouse with 1,760 sq. ft. of living space. The highlight of this home is the main floor primary suite, featuring a tray ceiling, double vanity bath, tiled shower with sliding door, and a spacious walk-in closet—ideal for those who value first-floor living with a touch of luxury.
The open-concept main level offers a modern kitchen with an island, upgraded quartz counters, tile backsplash, stainless steel gas appliances, and upgraded fixtures and lighting. A bright breakfast nook and spacious great room flow seamlessly together, while a half bath, laundry, and zero-entry garage add everyday convenience.
Upstairs, enjoy a versatile loft, two additional bedrooms (one with a walk-in closet), and a full bath—perfect for overnight guests or everyday living. The full daylight walk-out basement with a 3-piece bath rough-in provides endless potential for a gym, theater, or playroom.
Extra highlights include:
✨ Composite deck for outdoor living
✨ Recessed & upgraded light fixtures + reinforced lighting
✨ EVP flooring with upgraded carpet & vinyl
✨ Two media chases for flexible tech setup
✨ Smart deadbolt + garage door opener with keypad
✨ Stone & vinyl exterior with timeless curb appeal
✨ 2-car garage & 10-year warranty for peace of mind
📍 Don’t miss your chance to enjoy first-floor living as a lifestyle, not just a feature. Schedule your private tour today and make the Magnolia yours!
📸 Photos are of a similar model and may display upgrades not included in the listed price.
Subdivision assessment is pending; MLS reflects zero taxes. Final taxes will be determined based on the improved lot and dwelling assessment.
Contact an agent
Home facts
- Year built:2025
- Listing ID #:PADA2046704
- Added:97 day(s) ago
- Updated:September 30, 2025 at 01:47 PM
Rooms and interior
- Bedrooms:3
- Total bathrooms:3
- Full bathrooms:2
- Half bathrooms:1
- Living area:1,760 sq. ft.
Heating and cooling
- Cooling:Central A/C, Heat Pump(s), Programmable Thermostat
- Heating:Forced Air, Heat Pump(s), Natural Gas, Programmable Thermostat
Structure and exterior
- Roof:Architectural Shingle, Asphalt, Fiberglass
- Year built:2025
- Building area:1,760 sq. ft.
Schools
- High school:CENTRAL DAUPHIN
Utilities
- Water:Public
- Sewer:Public Sewer
Finances and disclosures
- Price:$375,990
- Price per sq. ft.:$213.63
New listings near 1048 Ellie Ln W #lot 1204
- New
 $135,000Active2 beds 2 baths1,173 sq. ft.
$135,000Active2 beds 2 baths1,173 sq. ft.1725 Sycamore St, HARRISBURG, PA 17104
MLS# PADA2050118Listed by: INCH & CO. REAL ESTATE, LLC - New
 $270,000Active3 beds 2 baths1,571 sq. ft.
$270,000Active3 beds 2 baths1,571 sq. ft.209 Wood St, HARRISBURG, PA 17109
MLS# PADA2050142Listed by: KELLER WILLIAMS OF CENTRAL PA - New
 $195,000Active3 beds 2 baths1,189 sq. ft.
$195,000Active3 beds 2 baths1,189 sq. ft.1108 Linglestown Rd, HARRISBURG, PA 17110
MLS# PADA2050116Listed by: JOY DANIELS REAL ESTATE GROUP, LTD - Coming Soon
 $115,000Coming Soon4 beds 1 baths
$115,000Coming Soon4 beds 1 baths2213 Logan St, HARRISBURG, PA 17110
MLS# PADA2050106Listed by: COLDWELL BANKER REALTY - New
 $170,000Active5 beds 2 baths1,680 sq. ft.
$170,000Active5 beds 2 baths1,680 sq. ft.1630 Park St, HARRISBURG, PA 17103
MLS# PADA2050110Listed by: KELLER WILLIAMS KEYSTONE REALTY - Coming Soon
 $229,900Coming Soon2 beds 1 baths
$229,900Coming Soon2 beds 1 baths4708 Clarendon St, HARRISBURG, PA 17109
MLS# PADA2050096Listed by: RSR, REALTORS, LLC - Coming Soon
 $100,000Coming Soon3 beds 1 baths
$100,000Coming Soon3 beds 1 baths1930 Swatara St, HARRISBURG, PA 17104
MLS# PADA2049908Listed by: KELLER WILLIAMS OF CENTRAL PA - New
 $110,000Active-- beds -- baths1,154 sq. ft.
$110,000Active-- beds -- baths1,154 sq. ft.2307 Logan St, HARRISBURG, PA 17110
MLS# PADA2050092Listed by: KELLER WILLIAMS REALTY - New
 $279,900Active4 beds 2 baths2,168 sq. ft.
$279,900Active4 beds 2 baths2,168 sq. ft.1201 Florence Dr, HARRISBURG, PA 17112
MLS# PADA2050044Listed by: HOWARD HANNA COMPANY-HARRISBURG - New
 $275,000Active4 beds 3 baths1,246 sq. ft.
$275,000Active4 beds 3 baths1,246 sq. ft.6221 Hocker, HARRISBURG, PA 17111
MLS# PADA2049678Listed by: KELLER WILLIAMS OF CENTRAL PA
