1068 Country Hill Dr, Harrisburg, PA 17111
Local realty services provided by:Better Homes and Gardens Real Estate GSA Realty
1068 Country Hill Dr,Harrisburg, PA 17111
$296,000
- 3 Beds
- 3 Baths
- 2,166 sq. ft.
- Townhouse
- Active
Listed by: jason petronis
Office: coldwell banker realty
MLS#:PADA2050932
Source:BRIGHTMLS
Price summary
- Price:$296,000
- Price per sq. ft.:$136.66
- Monthly HOA dues:$200
About this home
Welcome to this charming one-story townhome with a finished lower level! The 3-bedroom, 3-bath layout is simple and welcoming, showcasing brand new vinyl plank flooring in both the entry and kitchen. The kitchen is equipped with stainless steel appliances, plenty of counter space, a cut-out window over the sink that opens up to the dining and living areas, plus a cozy breakfast nook. The expansive living and dining room features vaulted ceilings and a sliding glass door leading to a rear deck overlooking the common area. On the main floor, you'll also find a hall bath, a primary bedroom with a walk-in closet and private bath, and a second bedroom. The finished lower level offers direct outdoor access and includes a third spacious bedroom with an oversized walk-in closet, a family room, and another full bathroom. There’s also additional storage in the utility room. And don’t forget—the home comes with a one-car garage!
Contact an agent
Home facts
- Year built:1991
- Listing ID #:PADA2050932
- Added:50 day(s) ago
- Updated:December 18, 2025 at 02:45 PM
Rooms and interior
- Bedrooms:3
- Total bathrooms:3
- Full bathrooms:3
- Living area:2,166 sq. ft.
Heating and cooling
- Cooling:Central A/C
- Heating:Forced Air, Natural Gas
Structure and exterior
- Roof:Architectural Shingle
- Year built:1991
- Building area:2,166 sq. ft.
- Lot area:0.06 Acres
Schools
- High school:CENTRAL DAUPHIN EAST
- Middle school:CENTRAL DAUPHIN EAST
- Elementary school:SOUTH SIDE
Utilities
- Water:Public
Finances and disclosures
- Price:$296,000
- Price per sq. ft.:$136.66
- Tax amount:$3,301 (2025)
New listings near 1068 Country Hill Dr
- New
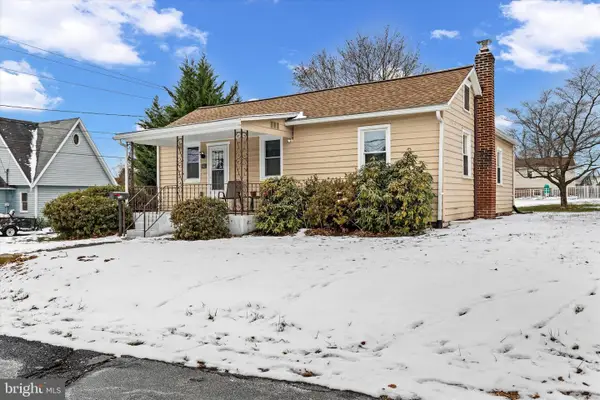 $195,000Active2 beds 1 baths1,020 sq. ft.
$195,000Active2 beds 1 baths1,020 sq. ft.901 High St, HARRISBURG, PA 17113
MLS# PADA2052432Listed by: BERKSHIRE HATHAWAY HOMESERVICES HOMESALE REALTY - New
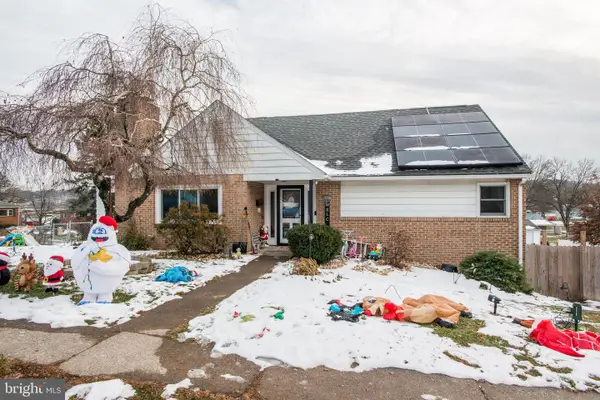 $365,000Active5 beds 5 baths2,922 sq. ft.
$365,000Active5 beds 5 baths2,922 sq. ft.6681 Somerset St, HARRISBURG, PA 17111
MLS# PADA2052226Listed by: BERKSHIRE HATHAWAY HOMESERVICES HOMESALE REALTY - New
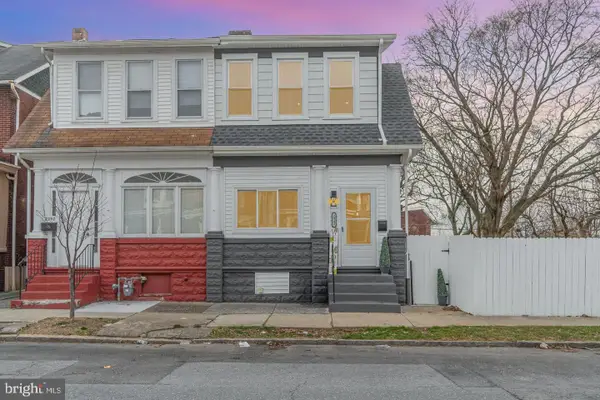 $285,500Active3 beds 2 baths1,590 sq. ft.
$285,500Active3 beds 2 baths1,590 sq. ft.Address Withheld By Seller, HARRISBURG, PA 17110
MLS# PADA2051970Listed by: COLDWELL BANKER REALTY - New
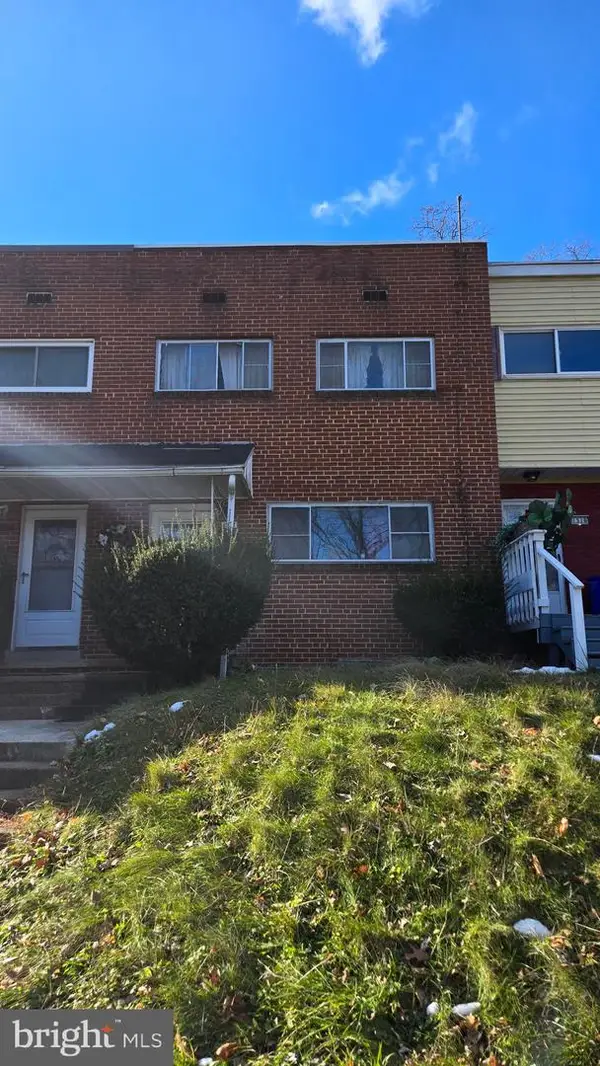 $118,900Active3 beds 1 baths1,296 sq. ft.
$118,900Active3 beds 1 baths1,296 sq. ft.1518 S 13th St, HARRISBURG, PA 17104
MLS# PADA2052414Listed by: TESLA REALTY GROUP, LLC - Coming SoonOpen Sat, 1 to 3pm
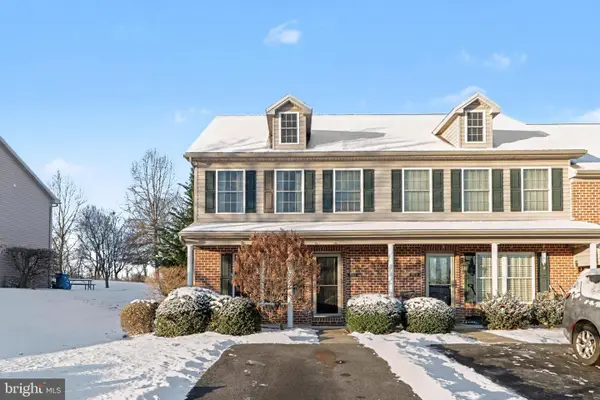 $279,900Coming Soon2 beds 3 baths
$279,900Coming Soon2 beds 3 baths510 Northstar Dr, HARRISBURG, PA 17112
MLS# PADA2052430Listed by: KELLER WILLIAMS REALTY - New
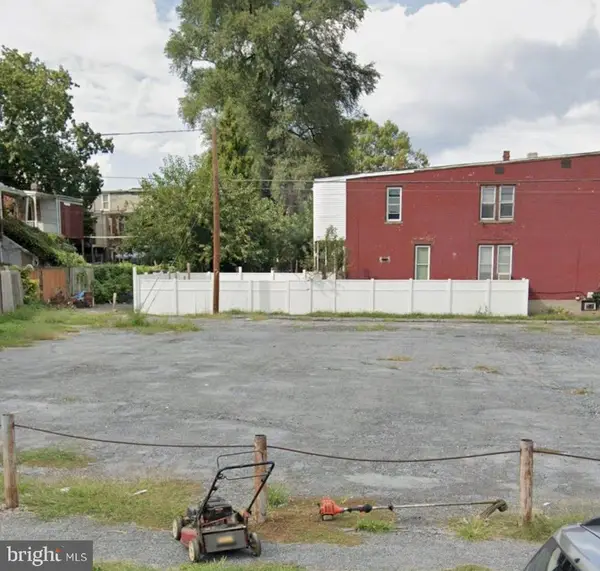 $79,000Active0.21 Acres
$79,000Active0.21 Acres644 Radnor St, HARRISBURG, PA 17110
MLS# PADA2052342Listed by: A' LA CARTE REAL ESTATE SVCS - New
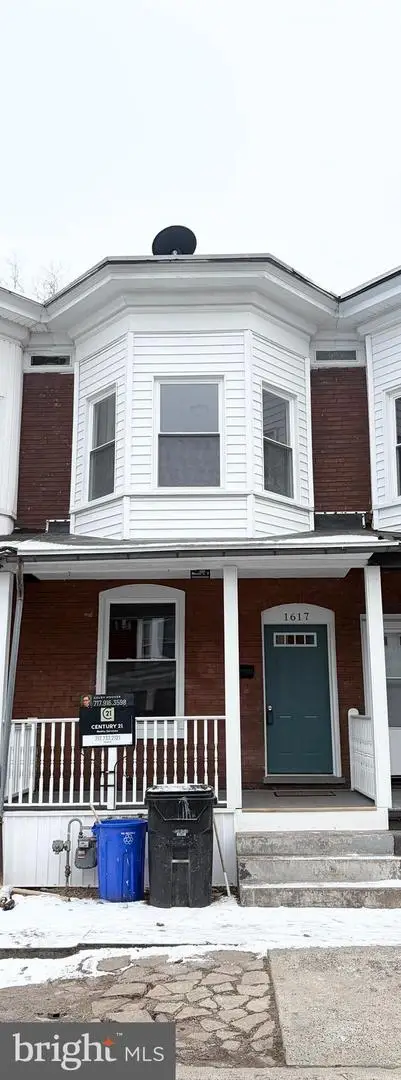 $139,900Active3 beds 1 baths1,148 sq. ft.
$139,900Active3 beds 1 baths1,148 sq. ft.1617 Naudain St, HARRISBURG, PA 17104
MLS# PADA2052410Listed by: CENTURY 21 REALTY SERVICES - New
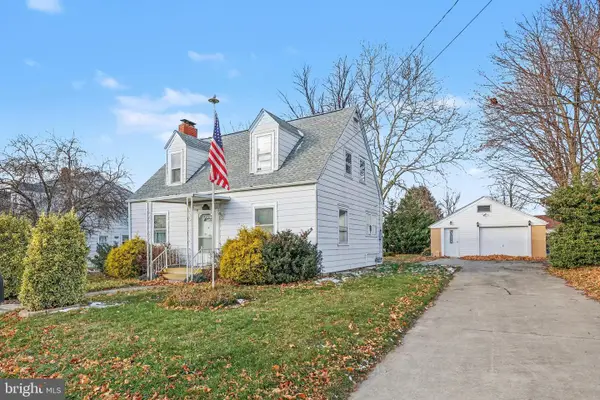 $209,700Active2 beds 2 baths1,382 sq. ft.
$209,700Active2 beds 2 baths1,382 sq. ft.1029 4th Ave, HARRISBURG, PA 17113
MLS# PADA2052412Listed by: RE/MAX 1ST ADVANTAGE - New
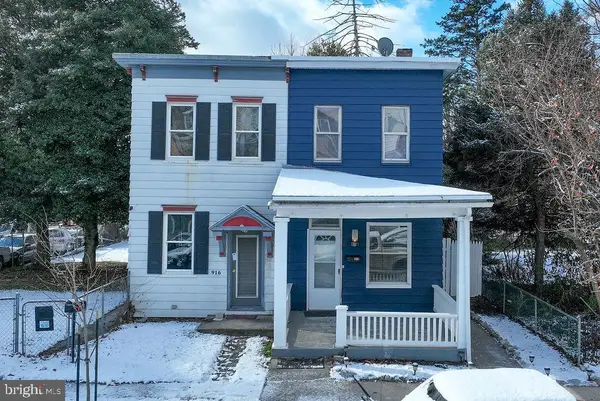 $150,000Active3 beds 2 baths1,180 sq. ft.
$150,000Active3 beds 2 baths1,180 sq. ft.914 Norwood St, HARRISBURG, PA 17104
MLS# PADA2052394Listed by: KELLER WILLIAMS OF CENTRAL PA - New
 $230,000Active5 beds -- baths1,699 sq. ft.
$230,000Active5 beds -- baths1,699 sq. ft.2014 Derry St, HARRISBURG, PA 17104
MLS# PADA2052348Listed by: LPT REALTY, LLC
