107 N 25th St, Harrisburg, PA 17103
Local realty services provided by:Better Homes and Gardens Real Estate Maturo
107 N 25th St,Harrisburg, PA 17103
$275,000
- 4 Beds
- 2 Baths
- 1,687 sq. ft.
- Single family
- Pending
Listed by: dan j zecher
Office: keller williams elite
MLS#:PADA2047076
Source:BRIGHTMLS
Price summary
- Price:$275,000
- Price per sq. ft.:$163.01
About this home
Welcome to this fully renovated 4-bedroom, 1.5-bath single-family home located in the community of Penbrook, just east of Harrisburg. With traditional siding and shutters and a stately covered front porch, the home blends classic charm with modern updates! The flat, fully fenced yard offers plenty of usable outdoor space, complete with a deck for entertaining and a carport for covered parking. Inside, the flexible main floor layout includes a dedicated living room with gleaming hardwood floors, a cozy family room warmed by a charming wood stove, a dining area, and great flow into the brand new kitchen! Featuring many desirable upgrades, the kitchen is outfitted with white cabinetry, quartz countertops, stainless steel appliances, and a stylish tile backsplash. Two bright bedrooms on the first floor feature refinished hardwoods and upstairs you'll find two additional well-sized and comfortable bedrooms offering plenty of space. A brand new full bath on the main floor services the bedrooms with a tub/shower combination and lovely beadboard detailing. A convenient first-floor laundry area and additional half bath for guests add to the functionality of the home. The clean, unfinished basement provides ample room for storage, along with an attached storage/hobby room off the carport and an additional shed. Enjoy peace of mind with brand new, efficient HVAC to keep you cool this summer! This move-in ready home offers space, updates, and value in a well-established neighborhood close to city amenities - schedule a showing today! Please note - sale to be subject to seller reserve. Seller reserves the right to accept or decline any offer. Price drop made to create a bid war and push offers much higher than the list/opening price.
Contact an agent
Home facts
- Year built:1948
- Listing ID #:PADA2047076
- Added:92 day(s) ago
- Updated:November 20, 2025 at 08:43 AM
Rooms and interior
- Bedrooms:4
- Total bathrooms:2
- Full bathrooms:1
- Half bathrooms:1
- Living area:1,687 sq. ft.
Heating and cooling
- Cooling:Central A/C
- Heating:Electric, Forced Air
Structure and exterior
- Year built:1948
- Building area:1,687 sq. ft.
- Lot area:0.08 Acres
Schools
- High school:CENTRAL DAUPHIN
Utilities
- Water:Public
- Sewer:Public Sewer
Finances and disclosures
- Price:$275,000
- Price per sq. ft.:$163.01
- Tax amount:$2,986 (2024)
New listings near 107 N 25th St
- New
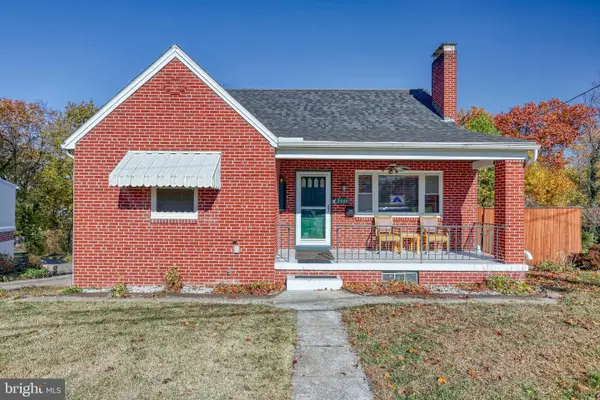 $264,900Active3 beds 2 baths2,313 sq. ft.
$264,900Active3 beds 2 baths2,313 sq. ft.2900 Spruce St, HARRISBURG, PA 17109
MLS# PADA2051704Listed by: PRIME REALTY SERVICES - New
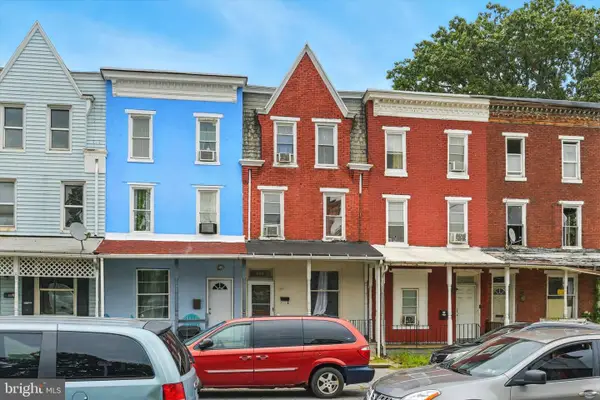 $129,900Active5 beds 1 baths1,968 sq. ft.
$129,900Active5 beds 1 baths1,968 sq. ft.447 S 14th St, HARRISBURG, PA 17104
MLS# PADA2051784Listed by: INCH & CO. REAL ESTATE, LLC - Coming Soon
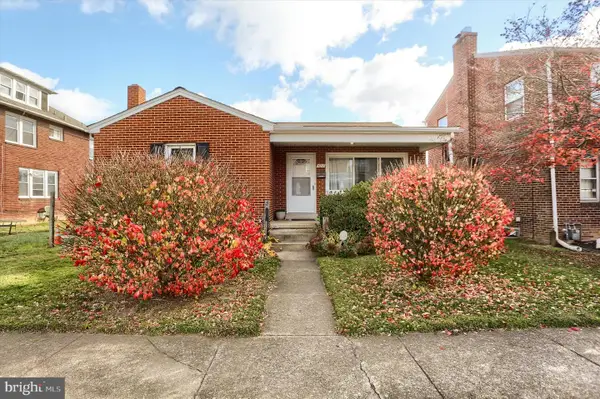 $180,000Coming Soon2 beds 2 baths
$180,000Coming Soon2 beds 2 baths3217 N 5th St, HARRISBURG, PA 17110
MLS# PADA2051528Listed by: COLDWELL BANKER REALTY - Coming Soon
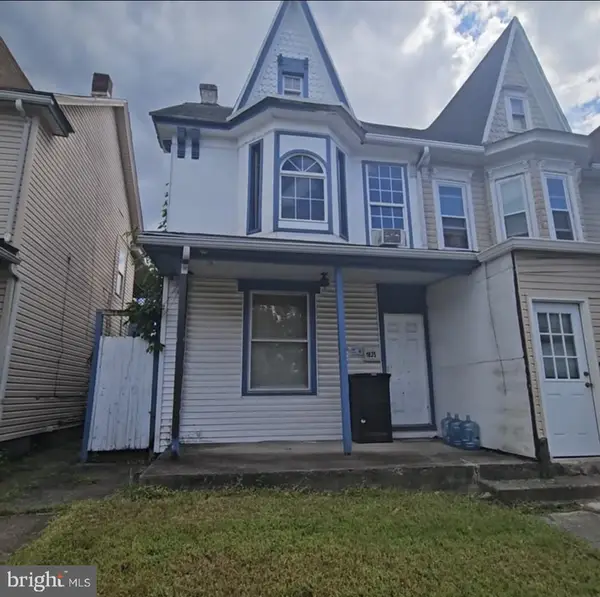 $89,900Coming Soon4 beds 1 baths
$89,900Coming Soon4 beds 1 baths1835 North St, HARRISBURG, PA 17103
MLS# PADA2051772Listed by: KELLER WILLIAMS KEYSTONE REALTY - New
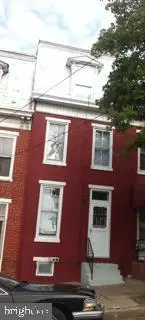 $110,000Active3 beds 2 baths1,458 sq. ft.
$110,000Active3 beds 2 baths1,458 sq. ft.438 Muench St, HARRISBURG, PA 17102
MLS# PADA2051752Listed by: KEYSTONE BROKER GROUP LTD - New
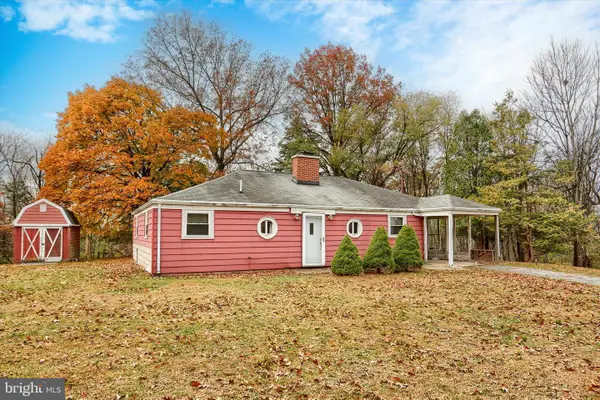 $198,000Active2 beds 1 baths1,034 sq. ft.
$198,000Active2 beds 1 baths1,034 sq. ft.4401 Hillside Ave, HARRISBURG, PA 17112
MLS# PADA2051766Listed by: BERKSHIRE HATHAWAY HOMESERVICES HOMESALE REALTY - New
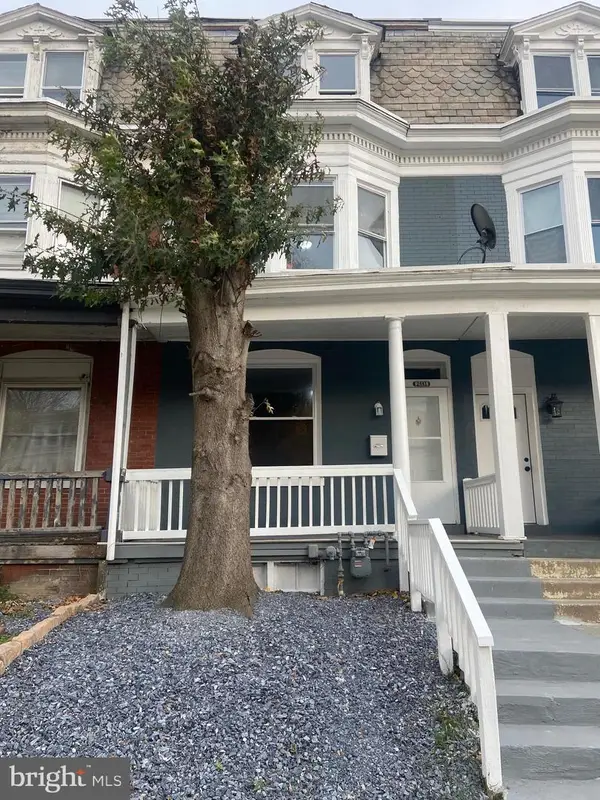 $153,000Active5 beds 2 baths1,845 sq. ft.
$153,000Active5 beds 2 baths1,845 sq. ft.2441 Reel St, HARRISBURG, PA 17110
MLS# PADA2051392Listed by: IRON VALLEY REAL ESTATE OF CENTRAL PA - New
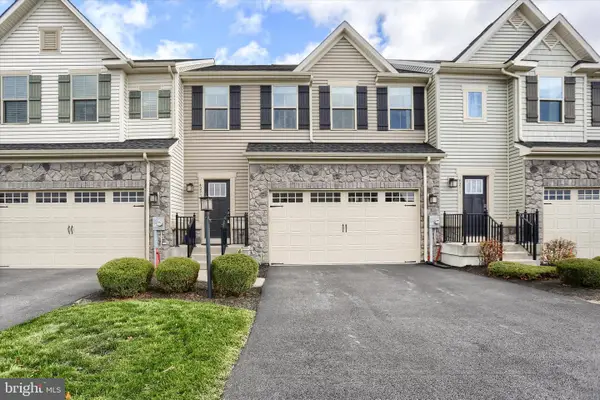 $355,000Active3 beds 3 baths1,824 sq. ft.
$355,000Active3 beds 3 baths1,824 sq. ft.4273 Secretariat St, HARRISBURG, PA 17112
MLS# PADA2051680Listed by: COLDWELL BANKER REALTY - New
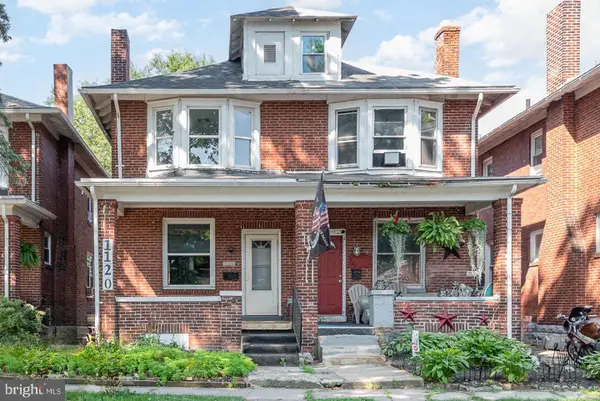 $169,900Active3 beds 1 baths1,578 sq. ft.
$169,900Active3 beds 1 baths1,578 sq. ft.1120 N 15th St, HARRISBURG, PA 17103
MLS# PADA2051730Listed by: BERKSHIRE HATHAWAY HOMESERVICES HOMESALE REALTY - New
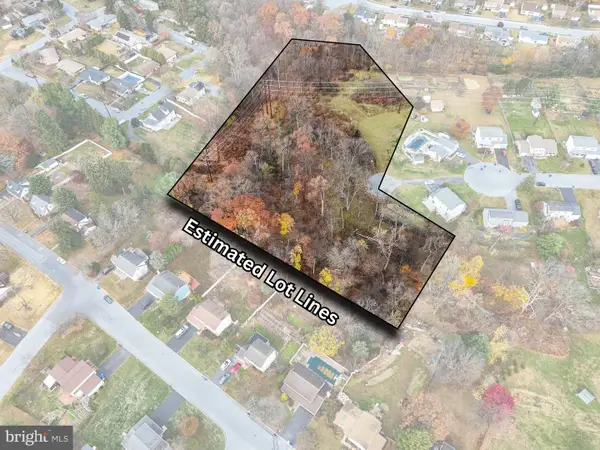 $115,000Active4.48 Acres
$115,000Active4.48 Acres0 N 50th St, HARRISBURG, PA 17111
MLS# PADA2051754Listed by: KELLER WILLIAMS KEYSTONE REALTY
