1142 Day Star Dr, HARRISBURG, PA 17111
Local realty services provided by:Better Homes and Gardens Real Estate GSA Realty
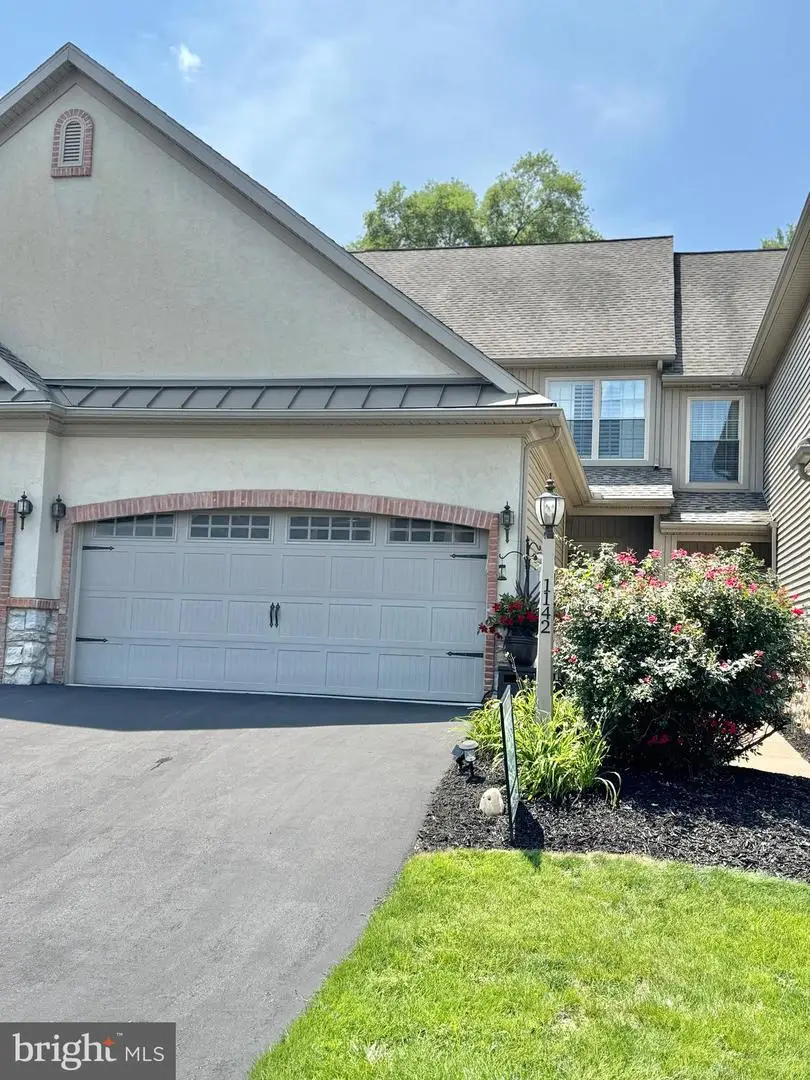
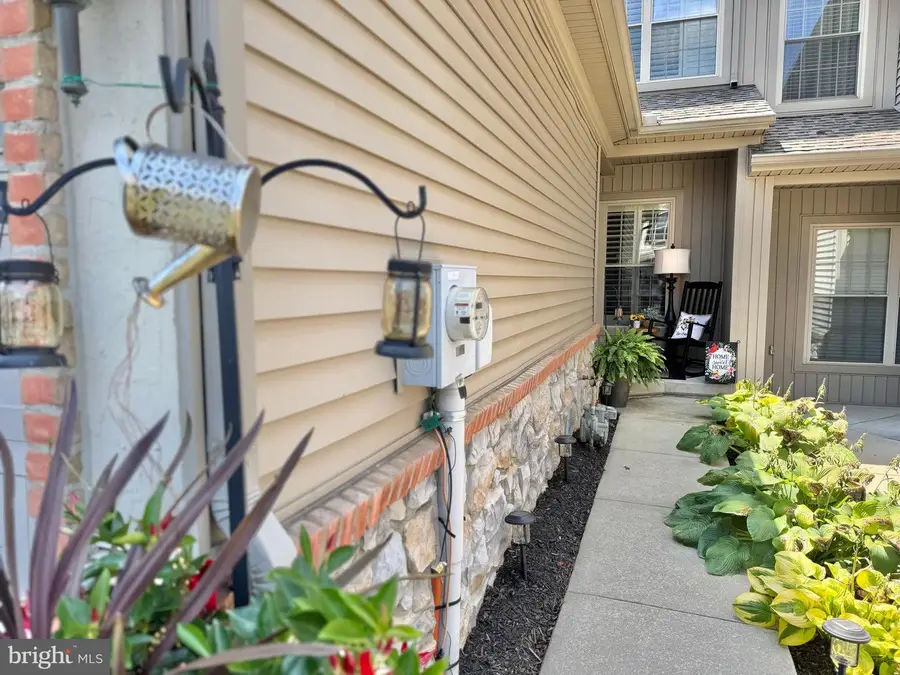
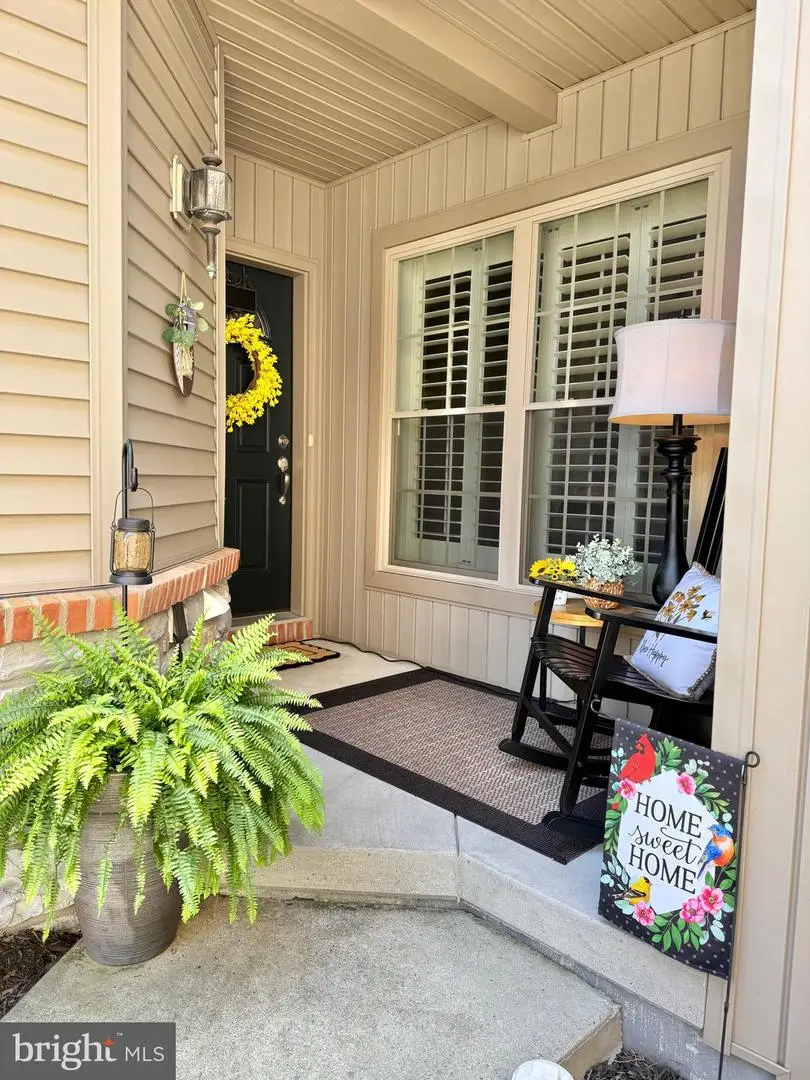
1142 Day Star Dr,HARRISBURG, PA 17111
$345,000
- 3 Beds
- 3 Baths
- 2,560 sq. ft.
- Townhouse
- Pending
Listed by:tony miller
Office:house 4 u real estate
MLS#:PADA2047314
Source:BRIGHTMLS
Price summary
- Price:$345,000
- Price per sq. ft.:$134.77
- Monthly HOA dues:$85
About this home
Welcome to 1142 Day Star Drive – Luxury Living in the coveted Willow Brook Community. Step inside this stunning home and discover a bright, open floor plan designed for both comfort and style. The heart of the home features a gourmet kitchen with gorgeous custom cabinetry, granite countertops, and upgraded stainless steel appliances, flowing seamlessly into a spacious great room and a dedicated dining area.
The great room is a showstopper, anchored by a beautiful gas stone fireplace and flooded with natural light from expansive windows adorned with custom plantation shutters for added privacy. Just off the great room, retreat to your screened-in porch complete with a private hot tub—perfect for relaxing year-round. Entertain with ease on the spacious outdoor patio, featuring a charming pergola, built-in grill, and views of a serene hillside garden framed by a handsome stone retaining wall. Downstairs, enjoy an additional 800 square feet of finished space that’s ideal for hosting. The large bar with island seating opens into a generous family room—perfect for movie nights or game days. Upstairs, the luxurious primary suite has been completely remodeled to include a spa-like ensuite bathroom with an oversized shower, dual vanities, and two walk-in closets. Two additional large bedrooms and a full bath round out the second floor. With luxury vinyl flooring throughout and thoughtful upgrades at every turn, this home is truly a showcase—and one you’ll never want to leave.
Contact an agent
Home facts
- Year built:2008
- Listing Id #:PADA2047314
- Added:32 day(s) ago
- Updated:August 15, 2025 at 07:30 AM
Rooms and interior
- Bedrooms:3
- Total bathrooms:3
- Full bathrooms:2
- Half bathrooms:1
- Living area:2,560 sq. ft.
Heating and cooling
- Cooling:Ceiling Fan(s), Central A/C
- Heating:Electric, Heat Pump(s)
Structure and exterior
- Roof:Shingle
- Year built:2008
- Building area:2,560 sq. ft.
- Lot area:0.07 Acres
Schools
- High school:CENTRAL DAUPHIN EAST
Utilities
- Water:Public
- Sewer:Public Sewer
Finances and disclosures
- Price:$345,000
- Price per sq. ft.:$134.77
- Tax amount:$5,671 (2024)
New listings near 1142 Day Star Dr
- New
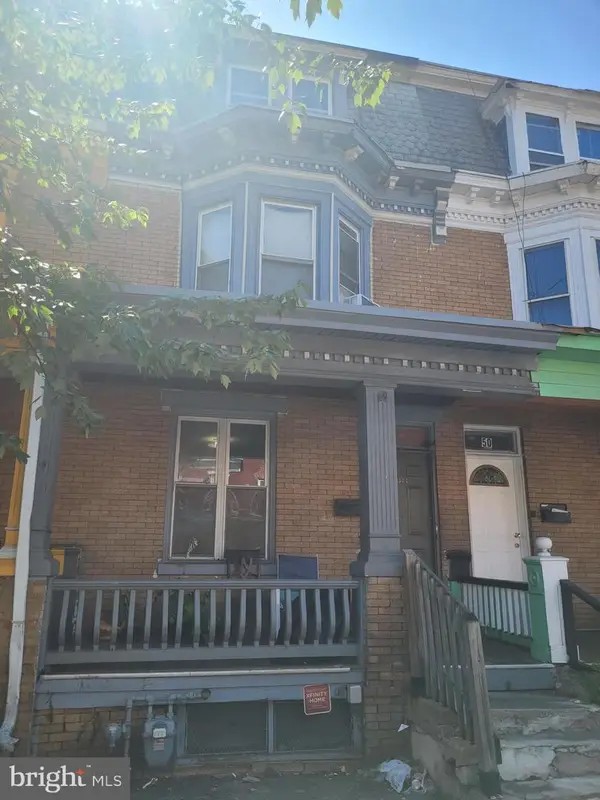 $100,000Active5 beds 1 baths2,016 sq. ft.
$100,000Active5 beds 1 baths2,016 sq. ft.48 N 17th St, HARRISBURG, PA 17103
MLS# PADA2048494Listed by: BERKSHIRE HATHAWAY HOMESERVICES HOMESALE REALTY - New
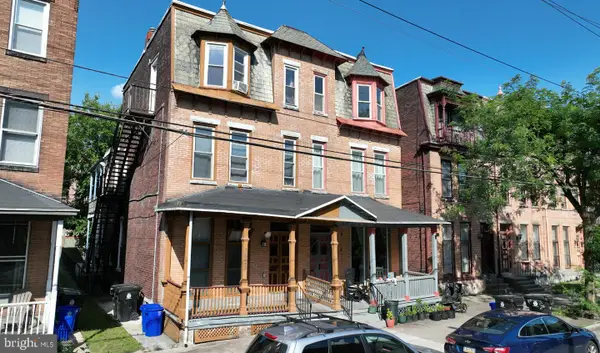 $1,800,000Active-- beds -- baths2,460 sq. ft.
$1,800,000Active-- beds -- baths2,460 sq. ft.1623 Green St, HARRISBURG, PA 17102
MLS# PADA2048488Listed by: SCOPE COMMERCIAL REAL ESTATE SERVICES, INC. - New
 $379,618Active3 beds 3 baths1,700 sq. ft.
$379,618Active3 beds 3 baths1,700 sq. ft.7248 White Oak Blvd, HARRISBURG, PA 17112
MLS# PADA2047954Listed by: COLDWELL BANKER REALTY - Coming Soon
 $729,900Coming Soon5 beds 5 baths
$729,900Coming Soon5 beds 5 baths5901 Saint Thomas Blvd, HARRISBURG, PA 17112
MLS# PADA2048286Listed by: COLDWELL BANKER REALTY - New
 $220,000Active3 beds 1 baths600 sq. ft.
$220,000Active3 beds 1 baths600 sq. ft.6957 Fishing Creek Valley Rd, HARRISBURG, PA 17112
MLS# PADA2048438Listed by: COLDWELL BANKER REALTY - Coming SoonOpen Sun, 1 to 3pm
 $400,000Coming Soon3 beds 1 baths
$400,000Coming Soon3 beds 1 baths450 Piketown Rd, HARRISBURG, PA 17112
MLS# PADA2048476Listed by: JOY DANIELS REAL ESTATE GROUP, LTD - Open Sun, 1 to 3pmNew
 $550,000Active4 beds 3 baths2,773 sq. ft.
$550,000Active4 beds 3 baths2,773 sq. ft.1808 Cameo Ct, HARRISBURG, PA 17110
MLS# PADA2048480Listed by: KELLER WILLIAMS ELITE - Coming Soon
 $157,900Coming Soon4 beds -- baths
$157,900Coming Soon4 beds -- baths1730 State St, HARRISBURG, PA 17103
MLS# PADA2047880Listed by: IRON VALLEY REAL ESTATE OF CENTRAL PA - New
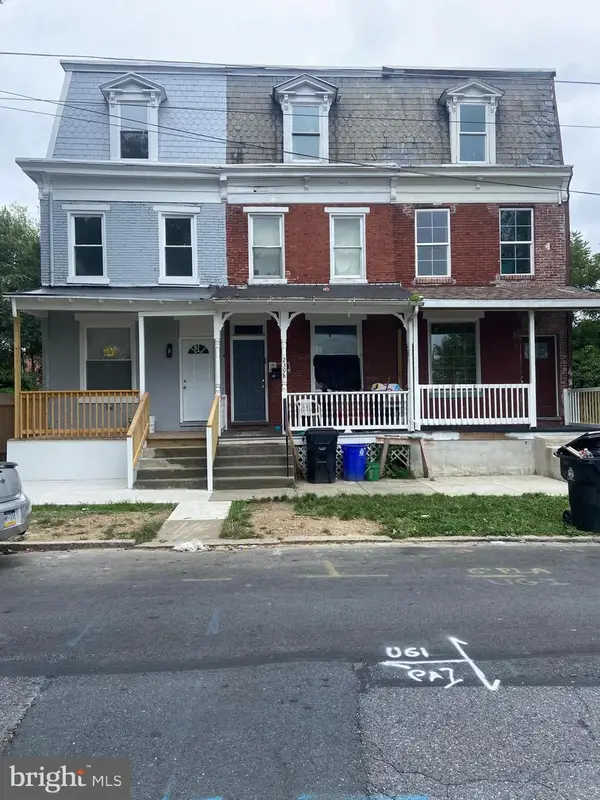 $121,900Active4 beds 1 baths1,528 sq. ft.
$121,900Active4 beds 1 baths1,528 sq. ft.2308 Jefferson St, HARRISBURG, PA 17110
MLS# PADA2047892Listed by: IRON VALLEY REAL ESTATE OF CENTRAL PA - New
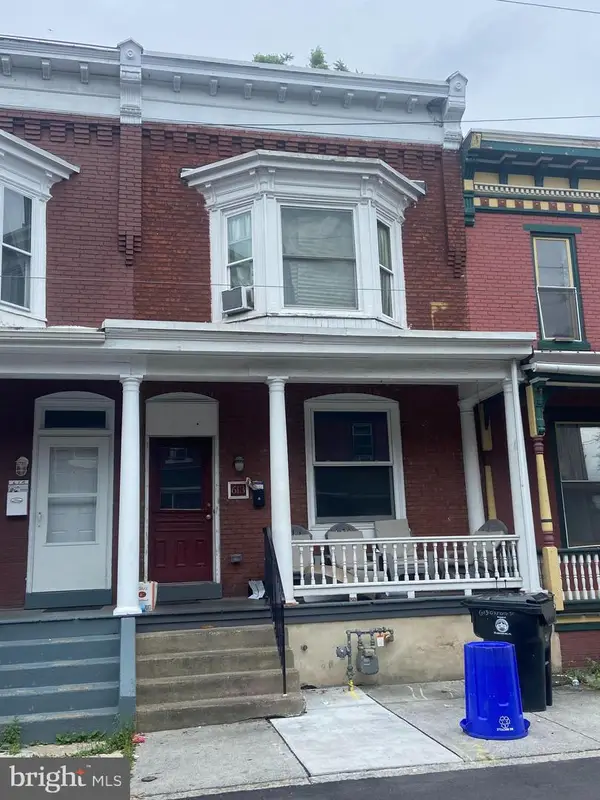 $135,900Active3 beds 1 baths1,300 sq. ft.
$135,900Active3 beds 1 baths1,300 sq. ft.613 Oxford St, HARRISBURG, PA 17110
MLS# PADA2047944Listed by: IRON VALLEY REAL ESTATE OF CENTRAL PA
