1151 Day Star Dr, HARRISBURG, PA 17111
Local realty services provided by:Better Homes and Gardens Real Estate Murphy & Co.
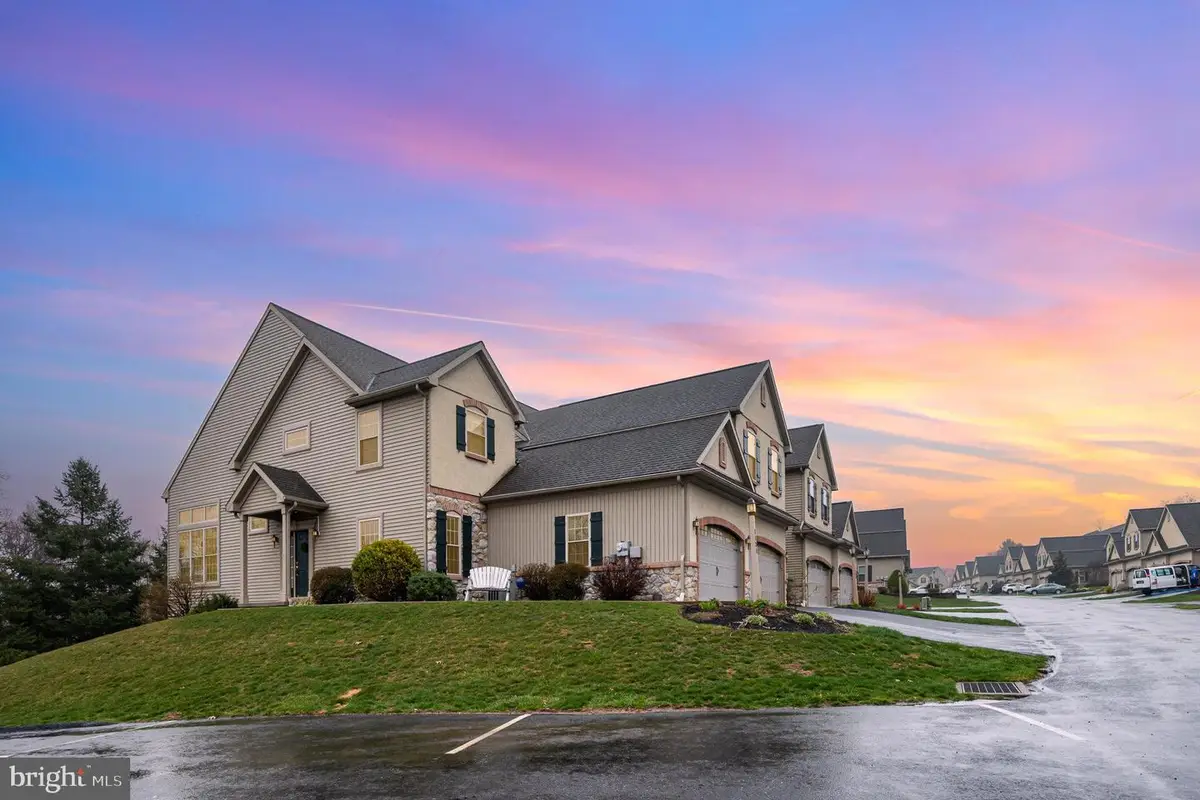
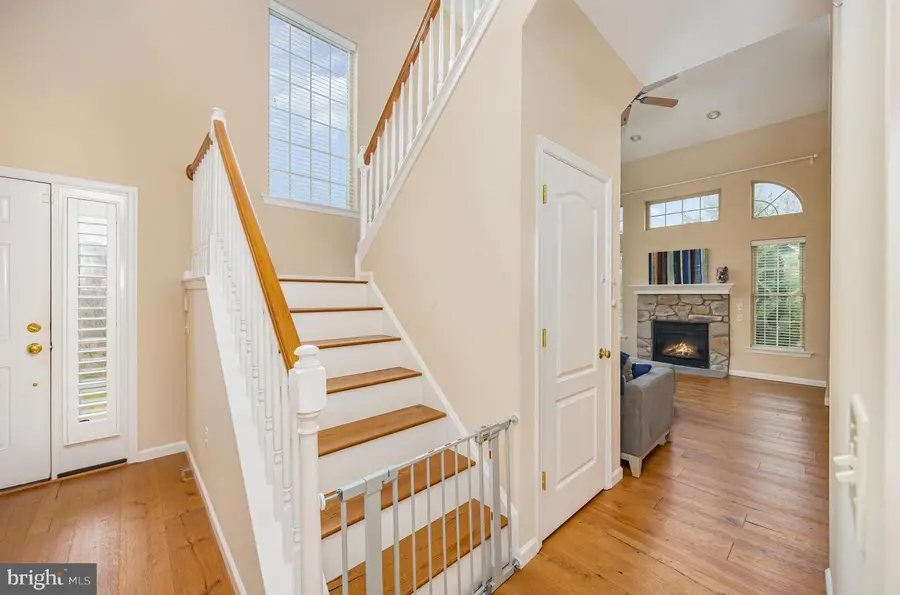
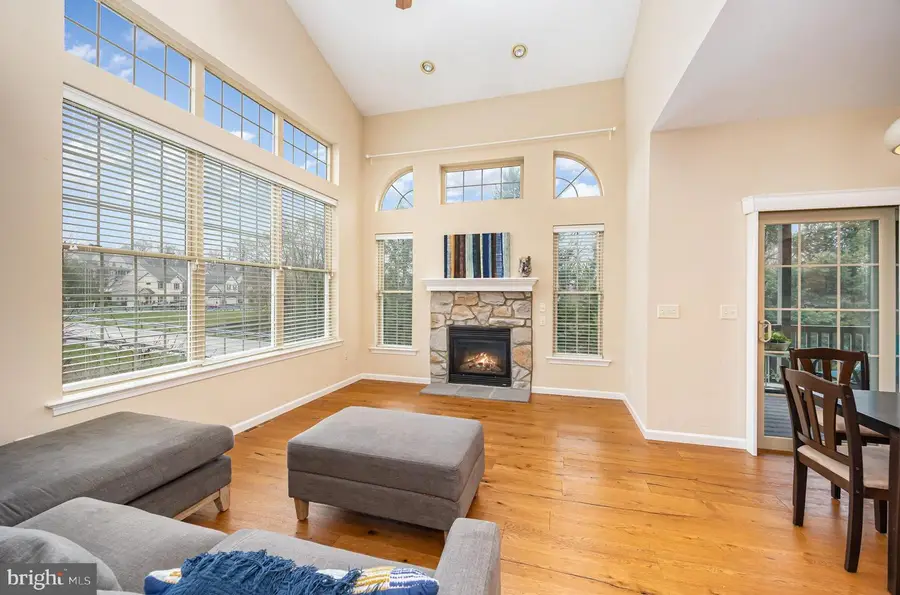
1151 Day Star Dr,HARRISBURG, PA 17111
$359,900
- 3 Beds
- 3 Baths
- 2,648 sq. ft.
- Townhouse
- Pending
Listed by:sinjin martin
Office:keller williams of central pa
MLS#:PADA2047246
Source:BRIGHTMLS
Price summary
- Price:$359,900
- Price per sq. ft.:$135.91
- Monthly HOA dues:$85
About this home
Welcome to 1151 Day Star, Harrisburg, PA! Step through the front door and into a bright, open living space where soaring vaulted ceilings and expansive windows fill the home with natural light. The gas fireplace creates a warm and inviting focal point in the spacious living room, perfect for relaxing or entertaining. Just off the living area, you’ll find the first-floor primary suite, offering ultimate convenience with a private en-suite bathroom. The kitchen and dining space flow seamlessly, providing an ideal setup for gatherings. At the back of the home, the enclosed sunporch offers a peaceful retreat—whether you’re enjoying morning coffee or unwinding in the evening. Head downstairs to the finished walk-out basement, a versatile space perfect for a recreation room, home office, or additional living area. Upstairs, two more generously sized bedrooms and a full bathroom complete the home. With thoughtful design, abundant natural light, and a layout that offers both comfort and functionality, this home is a must-see. Schedule your private tour today!
Contact an agent
Home facts
- Year built:2007
- Listing Id #:PADA2047246
- Added:120 day(s) ago
- Updated:August 15, 2025 at 07:30 AM
Rooms and interior
- Bedrooms:3
- Total bathrooms:3
- Full bathrooms:2
- Half bathrooms:1
- Living area:2,648 sq. ft.
Heating and cooling
- Cooling:Central A/C
- Heating:Electric, Forced Air
Structure and exterior
- Roof:Composite, Shingle
- Year built:2007
- Building area:2,648 sq. ft.
- Lot area:0.21 Acres
Schools
- High school:CENTRAL DAUPHIN
- Middle school:CENTRAL DAUPHIN
Utilities
- Water:Public
- Sewer:Public Sewer
Finances and disclosures
- Price:$359,900
- Price per sq. ft.:$135.91
- Tax amount:$5,990 (2024)
New listings near 1151 Day Star Dr
- New
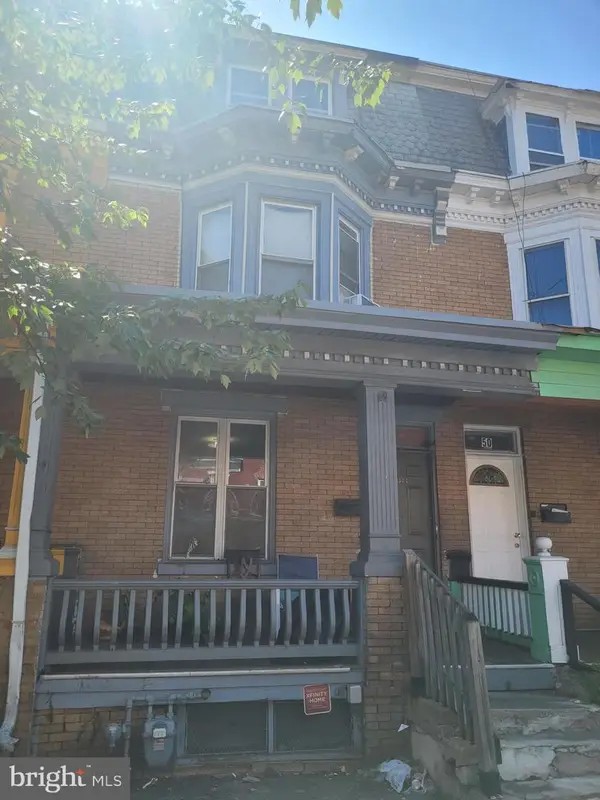 $100,000Active5 beds 1 baths2,016 sq. ft.
$100,000Active5 beds 1 baths2,016 sq. ft.48 N 17th St, HARRISBURG, PA 17103
MLS# PADA2048494Listed by: BERKSHIRE HATHAWAY HOMESERVICES HOMESALE REALTY - New
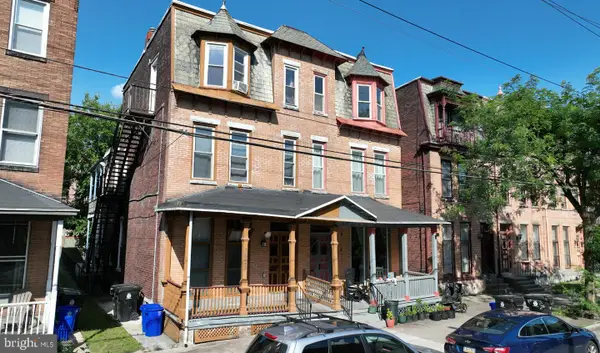 $1,800,000Active-- beds -- baths2,460 sq. ft.
$1,800,000Active-- beds -- baths2,460 sq. ft.1623 Green St, HARRISBURG, PA 17102
MLS# PADA2048488Listed by: SCOPE COMMERCIAL REAL ESTATE SERVICES, INC. - New
 $379,618Active3 beds 3 baths1,700 sq. ft.
$379,618Active3 beds 3 baths1,700 sq. ft.7248 White Oak Blvd, HARRISBURG, PA 17112
MLS# PADA2047954Listed by: COLDWELL BANKER REALTY - Coming Soon
 $729,900Coming Soon5 beds 5 baths
$729,900Coming Soon5 beds 5 baths5901 Saint Thomas Blvd, HARRISBURG, PA 17112
MLS# PADA2048286Listed by: COLDWELL BANKER REALTY - New
 $220,000Active3 beds 1 baths600 sq. ft.
$220,000Active3 beds 1 baths600 sq. ft.6957 Fishing Creek Valley Rd, HARRISBURG, PA 17112
MLS# PADA2048438Listed by: COLDWELL BANKER REALTY - Coming SoonOpen Sun, 1 to 3pm
 $400,000Coming Soon3 beds 1 baths
$400,000Coming Soon3 beds 1 baths450 Piketown Rd, HARRISBURG, PA 17112
MLS# PADA2048476Listed by: JOY DANIELS REAL ESTATE GROUP, LTD - Open Sun, 1 to 3pmNew
 $550,000Active4 beds 3 baths2,773 sq. ft.
$550,000Active4 beds 3 baths2,773 sq. ft.1808 Cameo Ct, HARRISBURG, PA 17110
MLS# PADA2048480Listed by: KELLER WILLIAMS ELITE - Coming Soon
 $157,900Coming Soon4 beds -- baths
$157,900Coming Soon4 beds -- baths1730 State St, HARRISBURG, PA 17103
MLS# PADA2047880Listed by: IRON VALLEY REAL ESTATE OF CENTRAL PA - New
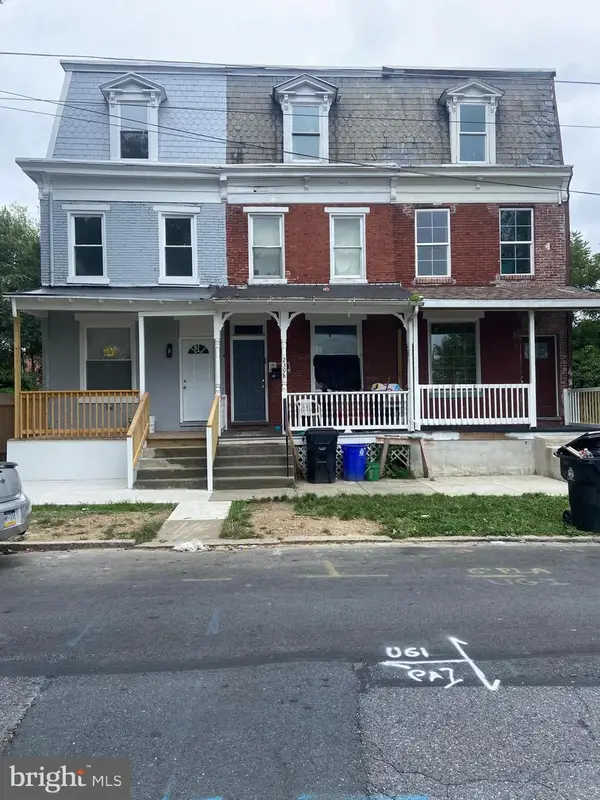 $121,900Active4 beds 1 baths1,528 sq. ft.
$121,900Active4 beds 1 baths1,528 sq. ft.2308 Jefferson St, HARRISBURG, PA 17110
MLS# PADA2047892Listed by: IRON VALLEY REAL ESTATE OF CENTRAL PA - New
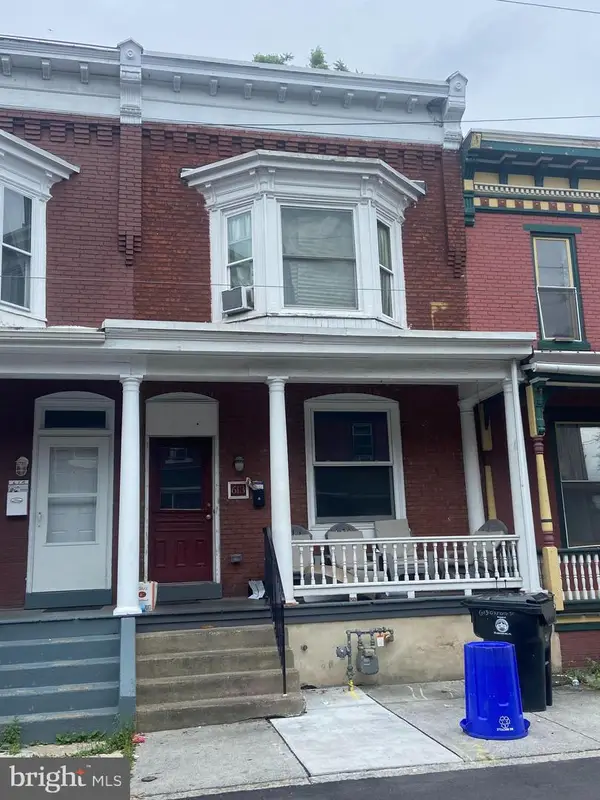 $135,900Active3 beds 1 baths1,300 sq. ft.
$135,900Active3 beds 1 baths1,300 sq. ft.613 Oxford St, HARRISBURG, PA 17110
MLS# PADA2047944Listed by: IRON VALLEY REAL ESTATE OF CENTRAL PA
