184 Mapleton Dr, HARRISBURG, PA 17112
Local realty services provided by:Better Homes and Gardens Real Estate Community Realty
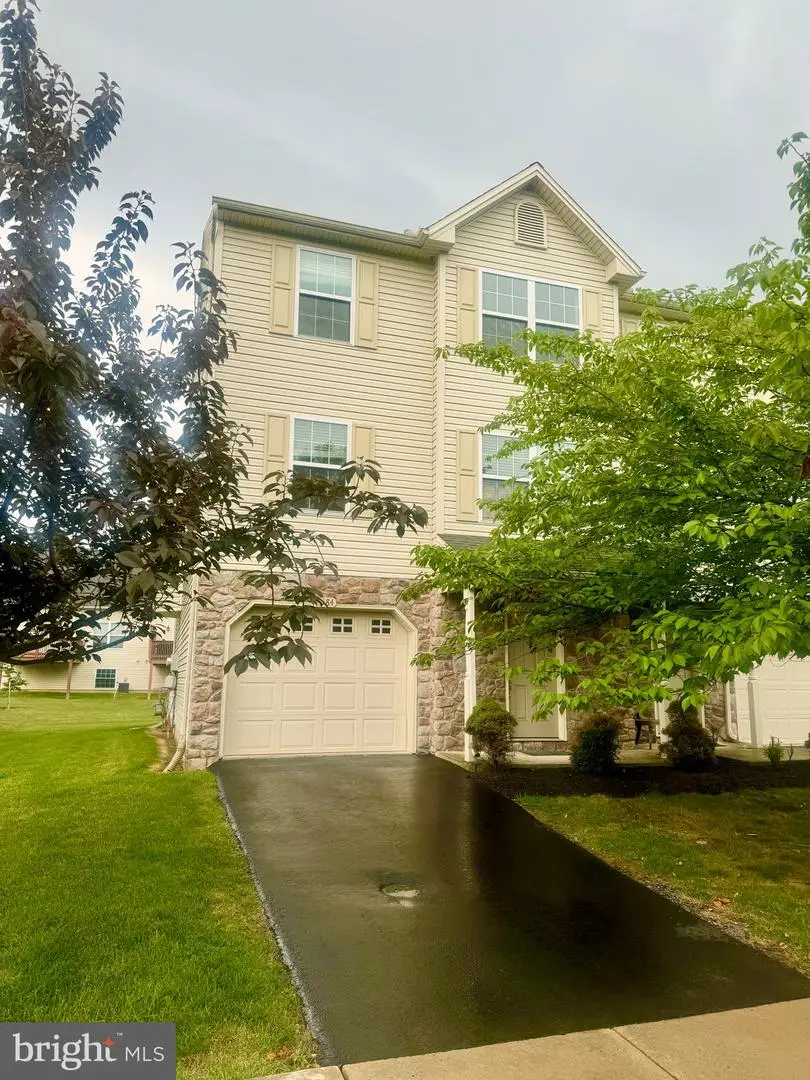

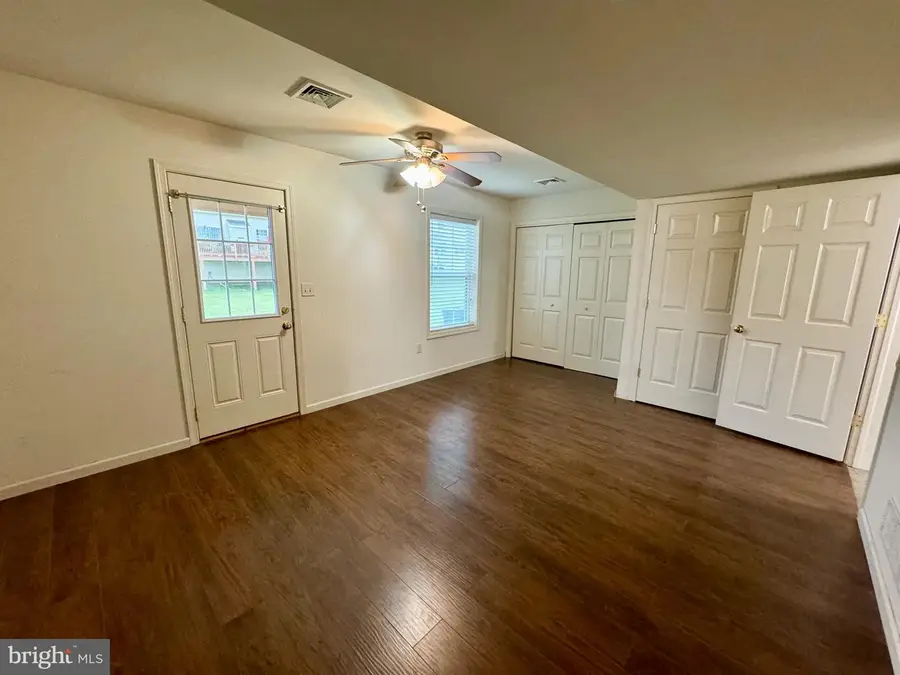
184 Mapleton Dr,HARRISBURG, PA 17112
$295,000
- 4 Beds
- 3 Baths
- 2,057 sq. ft.
- Townhouse
- Pending
Listed by:amber branchi
Office:coldwell banker realty
MLS#:PADA2046970
Source:BRIGHTMLS
Price summary
- Price:$295,000
- Price per sq. ft.:$143.41
- Monthly HOA dues:$205
About this home
Welcome home to comfort, space, and convenience—all nestled in a peaceful, tree-lined community in West Hanover. This beautifully maintained townhome offers flexible living across three levels, ideal for today’s lifestyles. Versatile First Floor: Step into a welcoming mudroom and a spacious first-floor bedroom—perfect for guests, a home office, or a personal gym. Bright & Open Second Floor: Enjoy a spacious living room, convenient half bathroom, and an open kitchen that flows onto a private deck—perfect for grilling, outdoor dining, or relaxing with a view of the peaceful common area. Private Third Floor Retreat: Upstairs you’ll find three additional bedrooms and two full bathrooms, offering plenty of space for family, guests, or your personal sanctuary. Charming Community Spaces: Enjoy beautifully maintained common areas and a delightful gazebo—ideal for picnics, reading, or catching up with neighbors. Minutes to shopping, dining, and major conveniences. Close to West Hanover Elementary & Central Dauphin High School. Easy access to everything you need—yet tucked away in a serene setting. Don’t Miss Out! This move-in ready home offers the perfect combination of modern comfort and natural charm. Schedule your private showing today and see everything this gem has to offer!
Contact an agent
Home facts
- Year built:2009
- Listing Id #:PADA2046970
- Added:43 day(s) ago
- Updated:August 15, 2025 at 07:30 AM
Rooms and interior
- Bedrooms:4
- Total bathrooms:3
- Full bathrooms:2
- Half bathrooms:1
- Living area:2,057 sq. ft.
Heating and cooling
- Cooling:Central A/C
- Heating:Forced Air, Natural Gas
Structure and exterior
- Year built:2009
- Building area:2,057 sq. ft.
- Lot area:0.16 Acres
Schools
- High school:CENTRAL DAUPHIN
- Middle school:CENTRAL DAUPHIN
- Elementary school:WEST HANOVER
Utilities
- Water:Public
- Sewer:Public Sewer
Finances and disclosures
- Price:$295,000
- Price per sq. ft.:$143.41
- Tax amount:$4,008 (2024)
New listings near 184 Mapleton Dr
- New
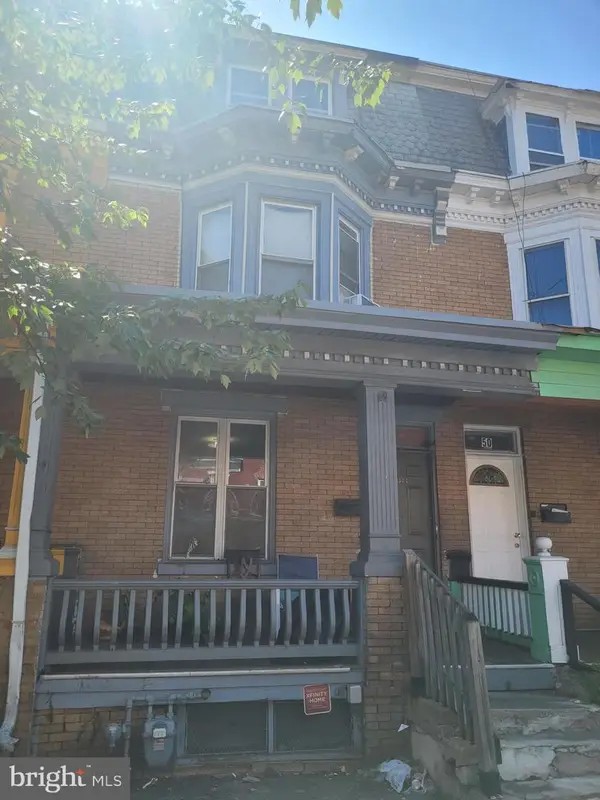 $100,000Active5 beds 1 baths2,016 sq. ft.
$100,000Active5 beds 1 baths2,016 sq. ft.48 N 17th St, HARRISBURG, PA 17103
MLS# PADA2048494Listed by: BERKSHIRE HATHAWAY HOMESERVICES HOMESALE REALTY - New
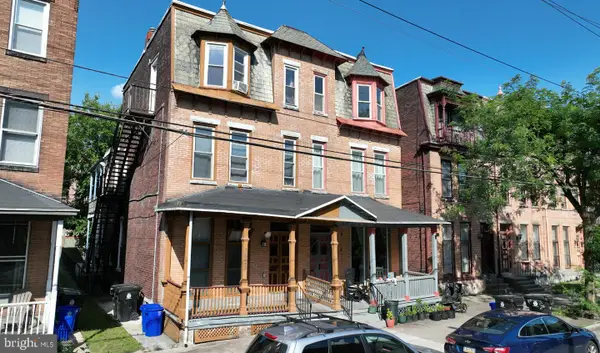 $1,800,000Active-- beds -- baths2,460 sq. ft.
$1,800,000Active-- beds -- baths2,460 sq. ft.1623 Green St, HARRISBURG, PA 17102
MLS# PADA2048488Listed by: SCOPE COMMERCIAL REAL ESTATE SERVICES, INC. - New
 $379,618Active3 beds 3 baths1,700 sq. ft.
$379,618Active3 beds 3 baths1,700 sq. ft.7248 White Oak Blvd, HARRISBURG, PA 17112
MLS# PADA2047954Listed by: COLDWELL BANKER REALTY - Coming Soon
 $729,900Coming Soon5 beds 5 baths
$729,900Coming Soon5 beds 5 baths5901 Saint Thomas Blvd, HARRISBURG, PA 17112
MLS# PADA2048286Listed by: COLDWELL BANKER REALTY - New
 $220,000Active3 beds 1 baths600 sq. ft.
$220,000Active3 beds 1 baths600 sq. ft.6957 Fishing Creek Valley Rd, HARRISBURG, PA 17112
MLS# PADA2048438Listed by: COLDWELL BANKER REALTY - Coming SoonOpen Sun, 1 to 3pm
 $400,000Coming Soon3 beds 1 baths
$400,000Coming Soon3 beds 1 baths450 Piketown Rd, HARRISBURG, PA 17112
MLS# PADA2048476Listed by: JOY DANIELS REAL ESTATE GROUP, LTD - Open Sun, 1 to 3pmNew
 $550,000Active4 beds 3 baths2,773 sq. ft.
$550,000Active4 beds 3 baths2,773 sq. ft.1808 Cameo Ct, HARRISBURG, PA 17110
MLS# PADA2048480Listed by: KELLER WILLIAMS ELITE - Coming Soon
 $157,900Coming Soon4 beds -- baths
$157,900Coming Soon4 beds -- baths1730 State St, HARRISBURG, PA 17103
MLS# PADA2047880Listed by: IRON VALLEY REAL ESTATE OF CENTRAL PA - New
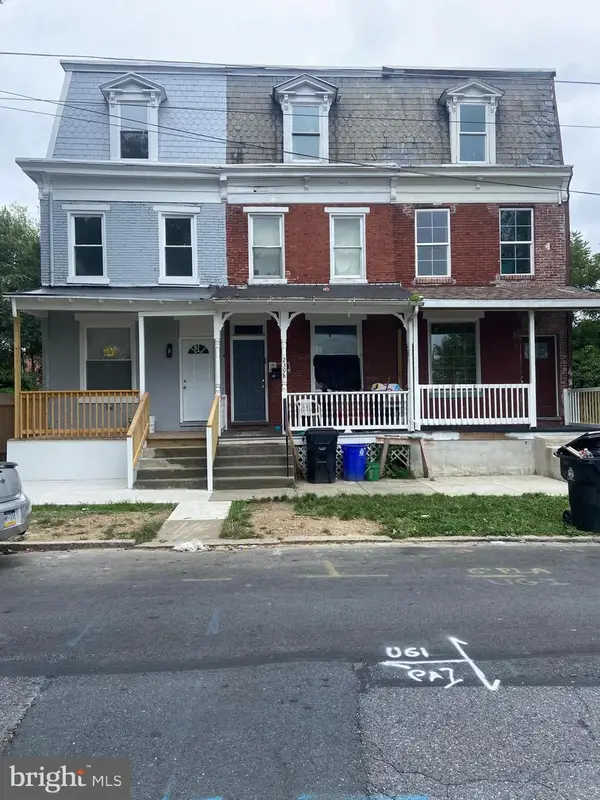 $121,900Active4 beds 1 baths1,528 sq. ft.
$121,900Active4 beds 1 baths1,528 sq. ft.2308 Jefferson St, HARRISBURG, PA 17110
MLS# PADA2047892Listed by: IRON VALLEY REAL ESTATE OF CENTRAL PA - New
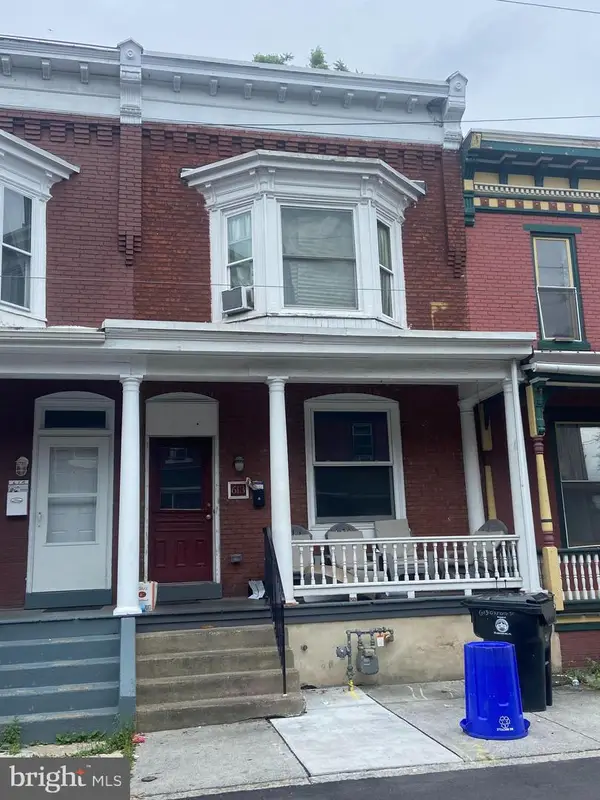 $135,900Active3 beds 1 baths1,300 sq. ft.
$135,900Active3 beds 1 baths1,300 sq. ft.613 Oxford St, HARRISBURG, PA 17110
MLS# PADA2047944Listed by: IRON VALLEY REAL ESTATE OF CENTRAL PA
