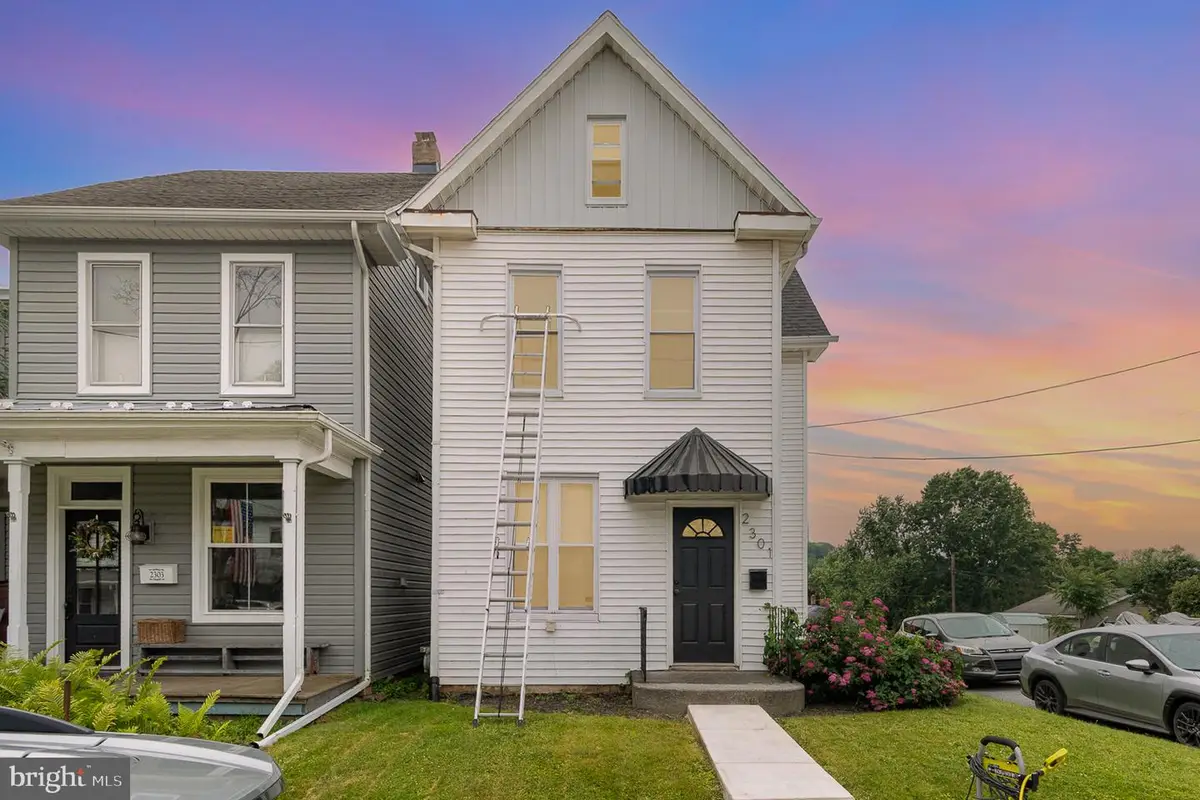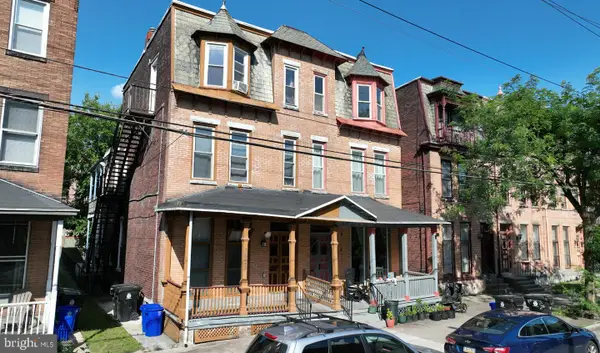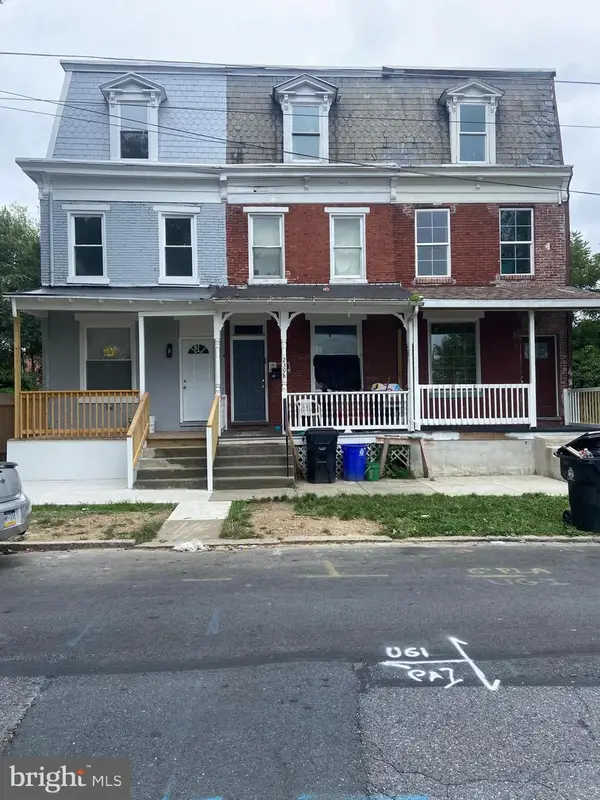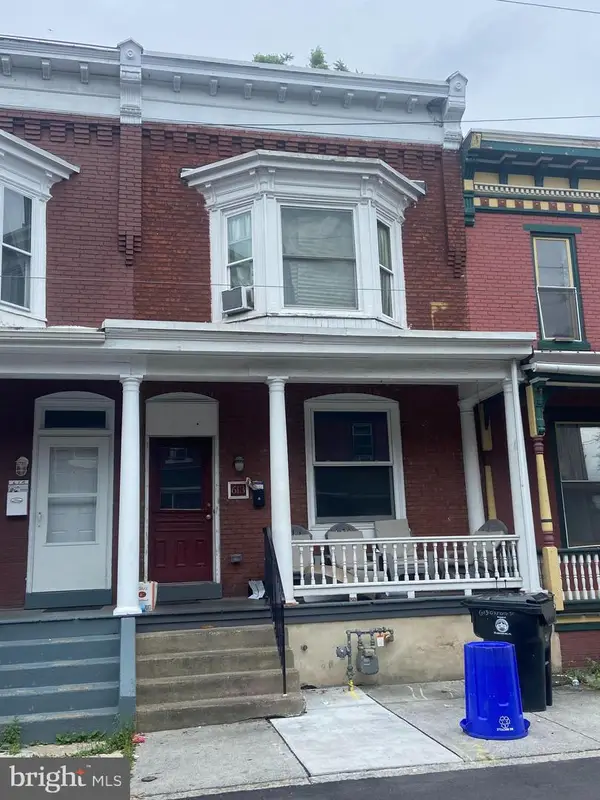2301 Boas St, HARRISBURG, PA 17103
Local realty services provided by:Better Homes and Gardens Real Estate Valley Partners



Listed by:matthew hockley
Office:coldwell banker realty
MLS#:PADA2046632
Source:BRIGHTMLS
Price summary
- Price:$279,950
- Price per sq. ft.:$194.68
About this home
Modern Renovations & Flare in this 3 Story Home Located in Central Dauphin School District. Home Offers Bright Open Floor Plan. Custom 3 Tone Paint. New Vinyl Plank Flooring & New Carpet Throughout. New Custom White Shaker Eat-in Kitchen w/ Granite Tops, Massive Center Island & Stainless Steel Appliances. Upstairs Offers 3 Large Bedrooms, Huge Bathroom w/Sitting Area /Dressing Room & Balcony for Relaxation. New Roof & Windows. Private Rear Yard w/ Large Raised Patio Ideal for Gatherings/Barbecues. Huge 2 Story Detached 2 Car Garage Perfect for a Workshop or Car Enthusiast. 2nd Floor Offers Renovated “Entertainment” Cave Featuring Large Living Area for Gatherings, Bar Area w/ New Cabinets & Sink, 2 Professional Offices/ or Dens & Full Bathroom. Make This Incredible Property Your Home Today!
Contact an agent
Home facts
- Year built:1900
- Listing Id #:PADA2046632
- Added:54 day(s) ago
- Updated:August 14, 2025 at 01:41 PM
Rooms and interior
- Bedrooms:3
- Total bathrooms:1
- Full bathrooms:1
- Living area:1,438 sq. ft.
Heating and cooling
- Cooling:Ceiling Fan(s), Wall Unit
- Heating:Hot Water, Natural Gas, Radiator
Structure and exterior
- Roof:Architectural Shingle
- Year built:1900
- Building area:1,438 sq. ft.
- Lot area:0.08 Acres
Schools
- High school:CENTRAL DAUPHIN EAST
- Middle school:CENTRAL DAUPHIN EAST
- Elementary school:SOUTH SIDE
Utilities
- Water:Public
- Sewer:Public Sewer
Finances and disclosures
- Price:$279,950
- Price per sq. ft.:$194.68
- Tax amount:$2,565 (2024)
New listings near 2301 Boas St
- New
 $1,800,000Active-- beds -- baths2,460 sq. ft.
$1,800,000Active-- beds -- baths2,460 sq. ft.1623 Green St, HARRISBURG, PA 17102
MLS# PADA2048488Listed by: SCOPE COMMERCIAL REAL ESTATE SERVICES, INC. - New
 $379,618Active3 beds 3 baths1,700 sq. ft.
$379,618Active3 beds 3 baths1,700 sq. ft.7248 White Oak Blvd, HARRISBURG, PA 17112
MLS# PADA2047954Listed by: COLDWELL BANKER REALTY - Coming Soon
 $729,900Coming Soon5 beds 5 baths
$729,900Coming Soon5 beds 5 baths5901 Saint Thomas Blvd, HARRISBURG, PA 17112
MLS# PADA2048286Listed by: COLDWELL BANKER REALTY - New
 $220,000Active3 beds 1 baths600 sq. ft.
$220,000Active3 beds 1 baths600 sq. ft.6957 Fishing Creek Valley Rd, HARRISBURG, PA 17112
MLS# PADA2048438Listed by: COLDWELL BANKER REALTY - Coming SoonOpen Sun, 1 to 3pm
 $400,000Coming Soon3 beds 1 baths
$400,000Coming Soon3 beds 1 baths450 Piketown Rd, HARRISBURG, PA 17112
MLS# PADA2048476Listed by: JOY DANIELS REAL ESTATE GROUP, LTD - Open Sun, 1 to 3pmNew
 $550,000Active4 beds 3 baths2,773 sq. ft.
$550,000Active4 beds 3 baths2,773 sq. ft.1808 Cameo Ct, HARRISBURG, PA 17110
MLS# PADA2048480Listed by: KELLER WILLIAMS ELITE - Coming Soon
 $157,900Coming Soon4 beds -- baths
$157,900Coming Soon4 beds -- baths1730 State St, HARRISBURG, PA 17103
MLS# PADA2047880Listed by: IRON VALLEY REAL ESTATE OF CENTRAL PA - Coming Soon
 $121,900Coming Soon4 beds 1 baths
$121,900Coming Soon4 beds 1 baths2308 Jefferson St, HARRISBURG, PA 17110
MLS# PADA2047892Listed by: IRON VALLEY REAL ESTATE OF CENTRAL PA - Coming Soon
 $135,900Coming Soon3 beds 1 baths
$135,900Coming Soon3 beds 1 baths613 Oxford St, HARRISBURG, PA 17110
MLS# PADA2047944Listed by: IRON VALLEY REAL ESTATE OF CENTRAL PA - Coming Soon
 $375,000Coming Soon4 beds 4 baths
$375,000Coming Soon4 beds 4 baths1341 Quail Hollow Rd, HARRISBURG, PA 17112
MLS# PADA2048366Listed by: FOR SALE BY OWNER PLUS, REALTORS
