2302 Scarsborough Dr, Harrisburg, PA 17112
Local realty services provided by:Better Homes and Gardens Real Estate Community Realty
2302 Scarsborough Dr,Harrisburg, PA 17112
$609,900
- 4 Beds
- 4 Baths
- 4,013 sq. ft.
- Single family
- Pending
Listed by: wendell hoover
Office: iron valley real estate of central pa
MLS#:PADA2051062
Source:BRIGHTMLS
Price summary
- Price:$609,900
- Price per sq. ft.:$151.98
About this home
Nestled in the serene Forest Hills neighborhood, this exquisite traditional home offers a perfect blend of luxury and comfort. Spanning over 4,000 square feet, the interior features a welcoming breakfast area and a formal dining room, ideal for entertaining. Unwind in the cozy living room, complete with a gas fireplace that adds warmth and charm. The kitchen is equipped with high-end appliances, including a wall oven and sleek dishwasher, ensuring culinary delights are just a step away. Step outside to a beautifully landscaped 0.33-acre lot, featuring a level yard perfect for outdoor gatherings. The attached three-car garage provides ample space for vehicles and storage, while the inviting patio beckons for al fresco dining under the stars. Enjoy the convenience of main-floor laundry and the peace of mind offered by smoke detectors throughout. This home is not just a residence; it's a lifestyle of elegance and tranquility waiting to be embraced.
Contact an agent
Home facts
- Year built:1992
- Listing ID #:PADA2051062
- Added:52 day(s) ago
- Updated:December 17, 2025 at 10:50 AM
Rooms and interior
- Bedrooms:4
- Total bathrooms:4
- Full bathrooms:2
- Half bathrooms:2
- Living area:4,013 sq. ft.
Heating and cooling
- Cooling:Central A/C
- Heating:Electric, Forced Air, Heat Pump(s)
Structure and exterior
- Roof:Architectural Shingle
- Year built:1992
- Building area:4,013 sq. ft.
- Lot area:0.33 Acres
Schools
- High school:CENTRAL DAUPHIN
Utilities
- Water:Public
- Sewer:Public Sewer
Finances and disclosures
- Price:$609,900
- Price per sq. ft.:$151.98
- Tax amount:$8,520 (2025)
New listings near 2302 Scarsborough Dr
- New
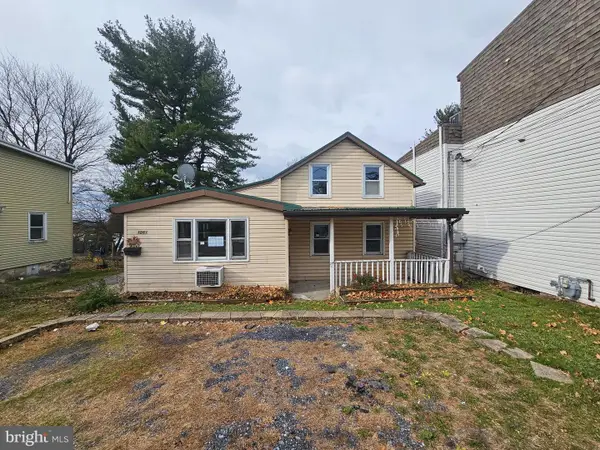 Listed by BHGRE$125,000Active4 beds 1 baths1,205 sq. ft.
Listed by BHGRE$125,000Active4 beds 1 baths1,205 sq. ft.1261 Main St, HARRISBURG, PA 17113
MLS# PADA2052444Listed by: BETTER HOMES AND GARDENS REAL ESTATE - MATURO PA - Open Sun, 1 to 3pmNew
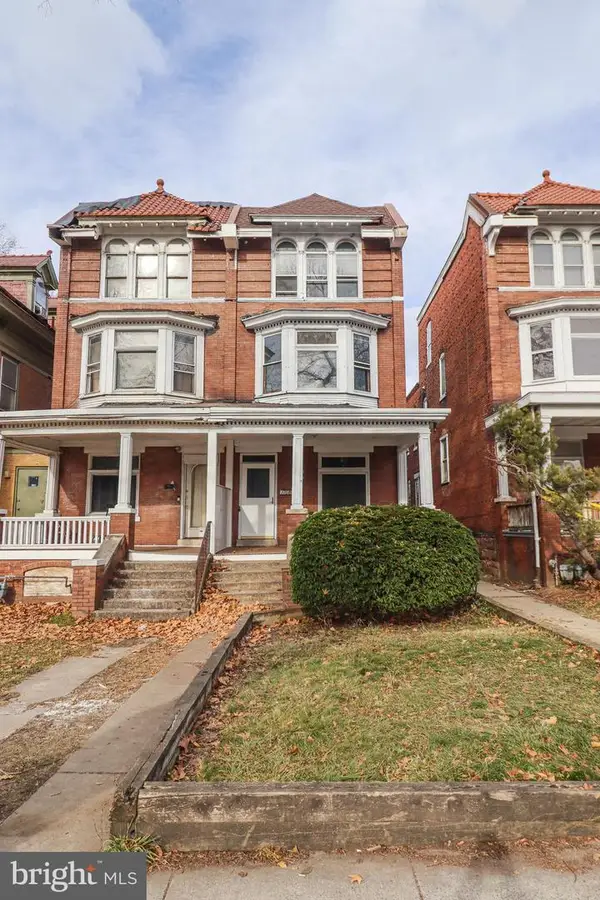 $239,900Active5 beds 3 baths3,320 sq. ft.
$239,900Active5 beds 3 baths3,320 sq. ft.1708 State St, HARRISBURG, PA 17103
MLS# PADA2052448Listed by: CORE PARTNERS REALTY - New
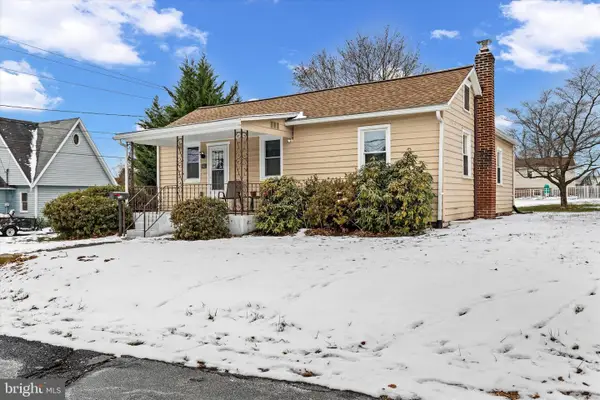 $195,000Active2 beds 1 baths1,020 sq. ft.
$195,000Active2 beds 1 baths1,020 sq. ft.901 High St, HARRISBURG, PA 17113
MLS# PADA2052432Listed by: BERKSHIRE HATHAWAY HOMESERVICES HOMESALE REALTY - New
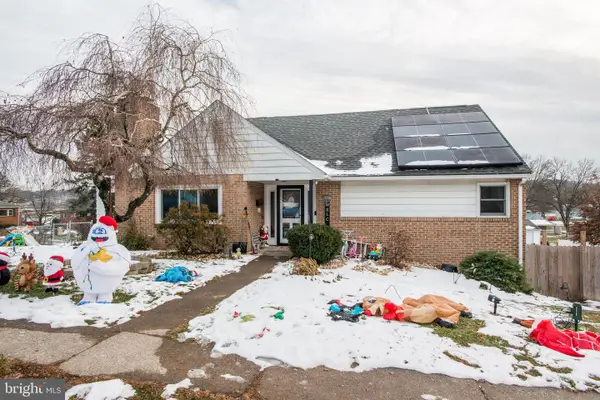 $365,000Active5 beds 5 baths2,922 sq. ft.
$365,000Active5 beds 5 baths2,922 sq. ft.6681 Somerset St, HARRISBURG, PA 17111
MLS# PADA2052226Listed by: BERKSHIRE HATHAWAY HOMESERVICES HOMESALE REALTY - New
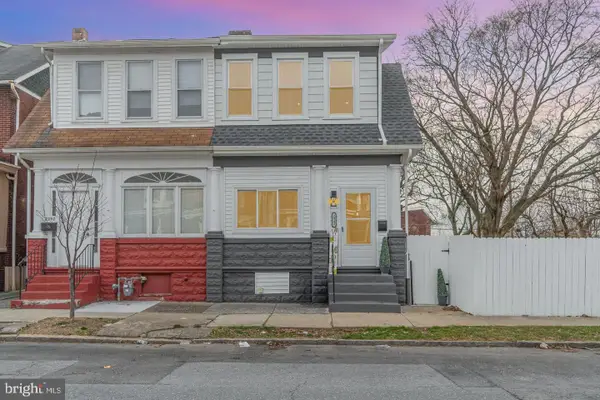 $285,500Active3 beds 2 baths1,590 sq. ft.
$285,500Active3 beds 2 baths1,590 sq. ft.Address Withheld By Seller, HARRISBURG, PA 17110
MLS# PADA2051970Listed by: COLDWELL BANKER REALTY - New
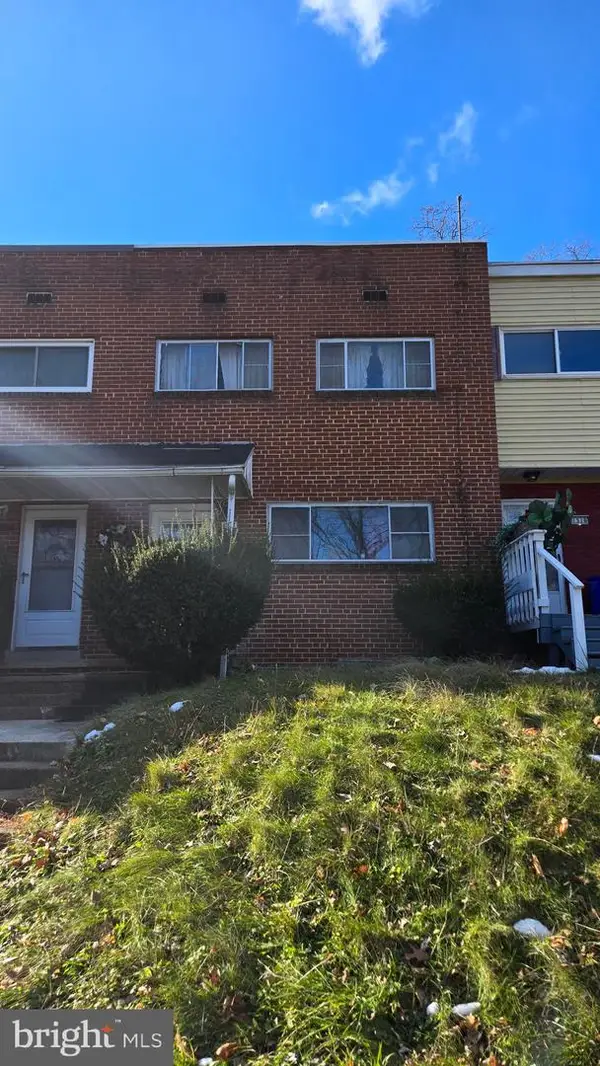 $118,900Active3 beds 1 baths1,296 sq. ft.
$118,900Active3 beds 1 baths1,296 sq. ft.1518 S 13th St, HARRISBURG, PA 17104
MLS# PADA2052414Listed by: TESLA REALTY GROUP, LLC - Coming SoonOpen Sat, 1 to 3pm
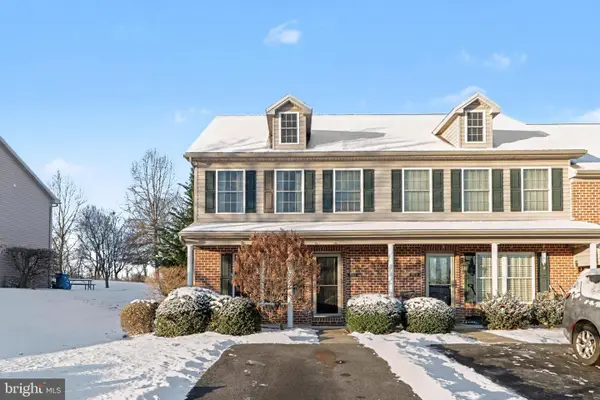 $279,900Coming Soon2 beds 3 baths
$279,900Coming Soon2 beds 3 baths510 Northstar Dr, HARRISBURG, PA 17112
MLS# PADA2052430Listed by: KELLER WILLIAMS REALTY - New
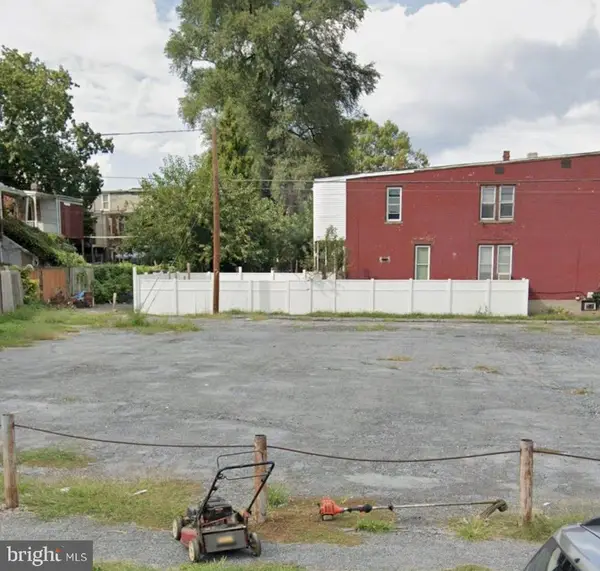 $79,000Active0.21 Acres
$79,000Active0.21 Acres644 Radnor St, HARRISBURG, PA 17110
MLS# PADA2052342Listed by: A' LA CARTE REAL ESTATE SVCS - New
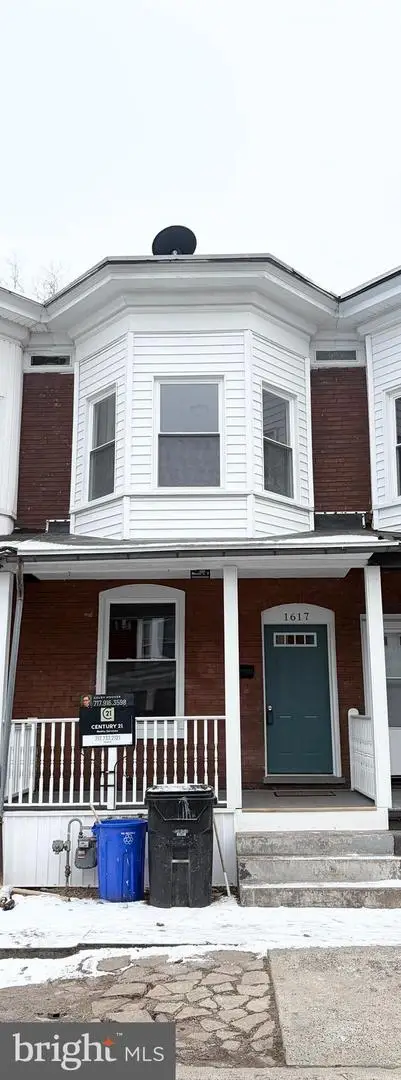 $139,900Active3 beds 1 baths1,148 sq. ft.
$139,900Active3 beds 1 baths1,148 sq. ft.1617 Naudain St, HARRISBURG, PA 17104
MLS# PADA2052410Listed by: CENTURY 21 REALTY SERVICES - New
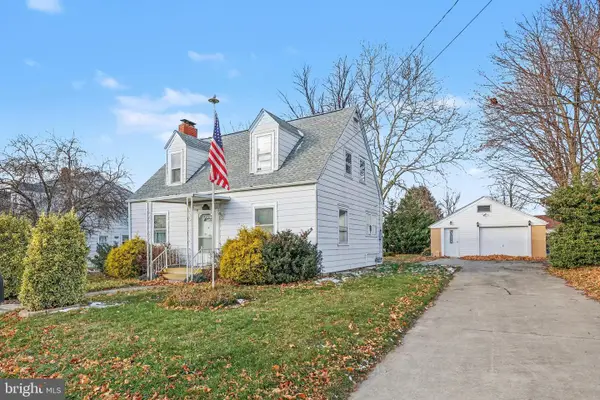 $209,700Active2 beds 2 baths1,382 sq. ft.
$209,700Active2 beds 2 baths1,382 sq. ft.1029 4th Ave, HARRISBURG, PA 17113
MLS# PADA2052412Listed by: RE/MAX 1ST ADVANTAGE
