2424 Hawthorne Dr, Harrisburg, PA 17110
Local realty services provided by:Better Homes and Gardens Real Estate Valley Partners
2424 Hawthorne Dr,Harrisburg, PA 17110
$509,900
- 4 Beds
- 3 Baths
- 2,451 sq. ft.
- Single family
- Active
Listed by: paul e zimmerman
Office: today's realty
MLS#:PADA2056806
Source:BRIGHTMLS
Price summary
- Price:$509,900
- Price per sq. ft.:$208.04
- Monthly HOA dues:$199
About this home
Charming 2-story home with a 2-car, rear-load garage, a mudroom entry complete with built in lockers, and 9’ ceilings on the first floor. Upon entry is the family room warmed by a fireplace with floor to ceiling stone and a carpeted flex space that can be used as an office or den. The kitchen features enhanced appliances, quartz countertops with a tile backsplash, and a beautiful island for entertaining guests. The ample dining area opens to a patio through sliding glass doors. On the 2nd floor, the spacious owner’s suite with a cathedral ceiling features an expansive closet and a private bath with a double bowl vanity, tile shower, and built-in bench. Adjacent to the suite are 3 additional bedrooms, a full bathroom, and a convenient laundry room. The community features 19 acres of green space, walkability to restaurants, community events, etc. and is convenient to Harrisburg, Hershey, and major highways. (The floor plan shown represents the standard layout for this home plan. Actual layout, features, and options may vary. Construction plans take precedence over artwork. Please see the Community Sales Manager for details.)
Contact an agent
Home facts
- Year built:2025
- Listing ID #:PADA2056806
- Added:431 day(s) ago
- Updated:February 23, 2026 at 02:42 PM
Rooms and interior
- Bedrooms:4
- Total bathrooms:3
- Full bathrooms:2
- Half bathrooms:1
- Living area:2,451 sq. ft.
Heating and cooling
- Cooling:Central A/C
- Heating:Forced Air, Natural Gas
Structure and exterior
- Roof:Shingle
- Year built:2025
- Building area:2,451 sq. ft.
- Lot area:0.09 Acres
Schools
- High school:SUSQUEHANNA TOWNSHIP
Utilities
- Water:Public
- Sewer:Public Sewer
Finances and disclosures
- Price:$509,900
- Price per sq. ft.:$208.04
- Tax amount:$7,931 (2026)
New listings near 2424 Hawthorne Dr
- Coming Soon
 $239,900Coming Soon3 beds 2 baths
$239,900Coming Soon3 beds 2 baths519 Sunday Dr, HARRISBURG, PA 17111
MLS# PADA2056726Listed by: RE/MAX DELTA GROUP, INC. - Coming Soon
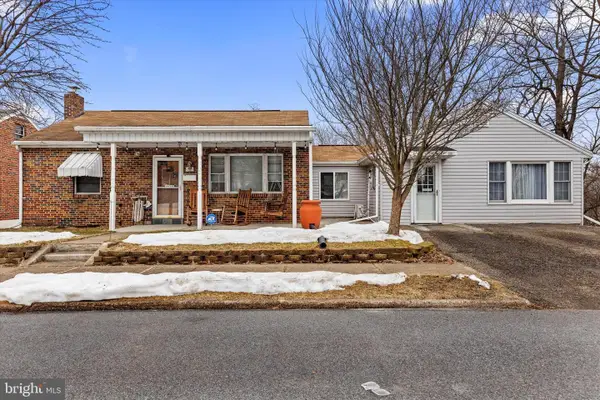 $225,000Coming Soon3 beds 2 baths
$225,000Coming Soon3 beds 2 baths381 S 7th St, HARRISBURG, PA 17113
MLS# PADA2056864Listed by: RE/MAX DELTA GROUP, INC. - New
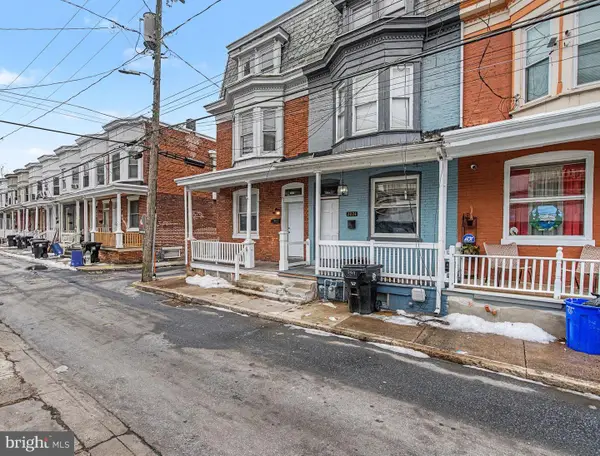 $185,000Active5 beds 2 baths1,828 sq. ft.
$185,000Active5 beds 2 baths1,828 sq. ft.2022 Susquehanna St, HARRISBURG, PA 17102
MLS# PADA2056340Listed by: HONESTY REALTY LLC - New
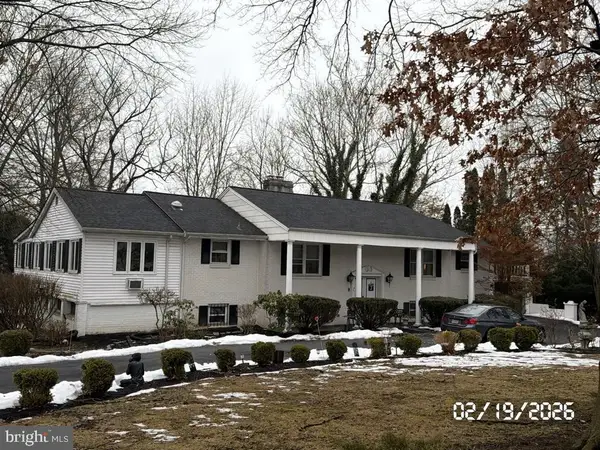 $430,000Active4 beds 2 baths3,574 sq. ft.
$430,000Active4 beds 2 baths3,574 sq. ft.4005 Fargreen Rd, HARRISBURG, PA 17110
MLS# PADA2056860Listed by: CAVALRY REALTY, LLC - New
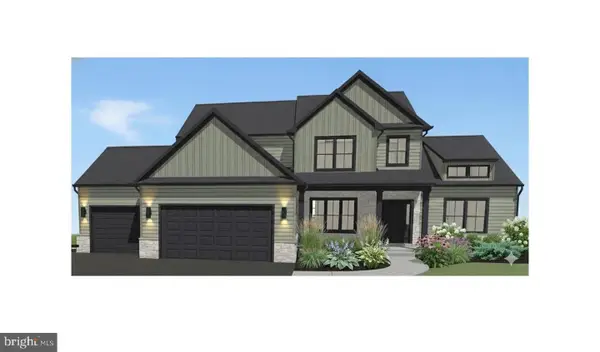 $759,900Active5 beds 4 baths2,974 sq. ft.
$759,900Active5 beds 4 baths2,974 sq. ft.124 Jennifer Cir, HARRISBURG, PA 17112
MLS# PADA2056372Listed by: NEXTHOME CAPITAL REALTY - New
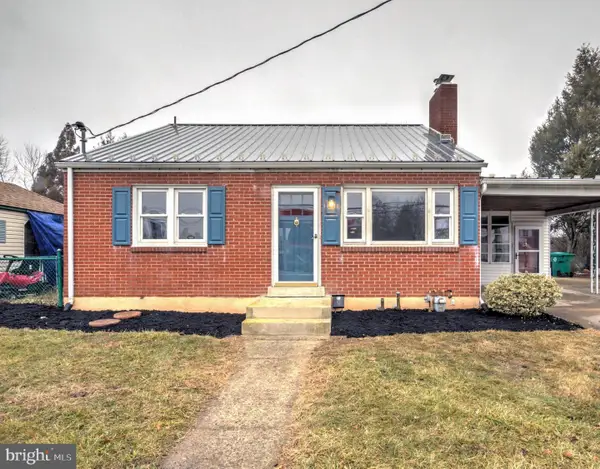 $264,900Active3 beds 2 baths2,477 sq. ft.
$264,900Active3 beds 2 baths2,477 sq. ft.5016 Locust Ln, HARRISBURG, PA 17109
MLS# PADA2056398Listed by: KELLER WILLIAMS ELITE - Coming Soon
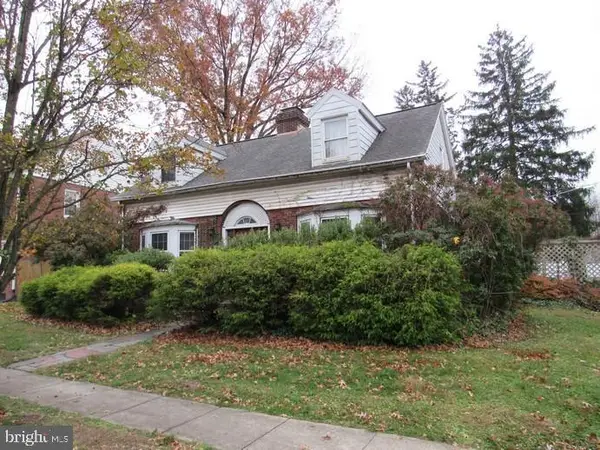 $199,900Coming Soon3 beds 2 baths
$199,900Coming Soon3 beds 2 baths305 Montrose St, HARRISBURG, PA 17110
MLS# PADA2056850Listed by: AMERICAN EAGLE REALTY - New
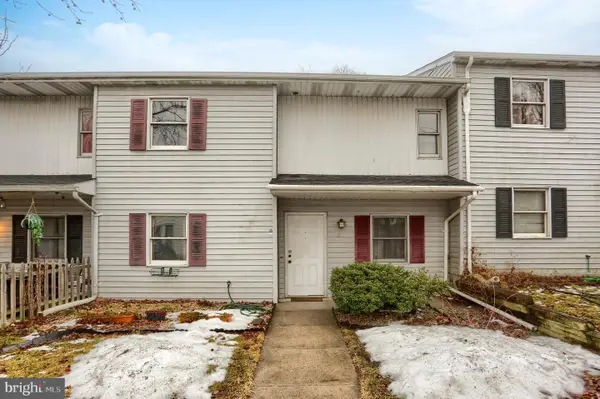 Listed by BHGRE$198,000Active3 beds 3 baths1,332 sq. ft.
Listed by BHGRE$198,000Active3 beds 3 baths1,332 sq. ft.23 S 24th St, HARRISBURG, PA 17103
MLS# PADA2056818Listed by: BETTER HOMES AND GARDENS REAL ESTATE - MATURO PA - New
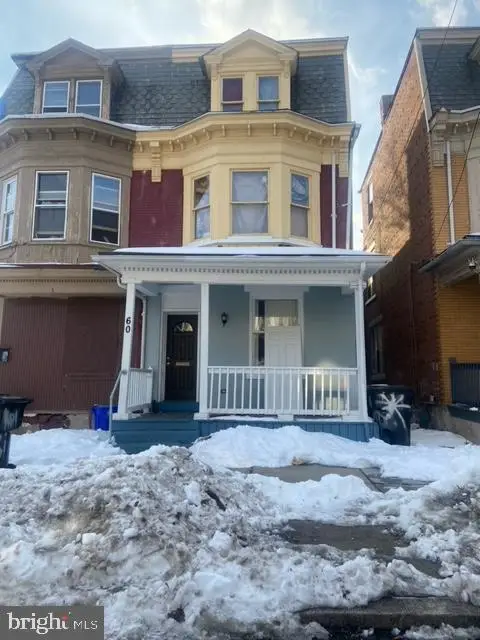 $165,000Active4 beds 2 baths1,980 sq. ft.
$165,000Active4 beds 2 baths1,980 sq. ft.60 N 18th St, HARRISBURG, PA 17103
MLS# PADA2056380Listed by: IRON VALLEY REAL ESTATE OF CENTRAL PA - New
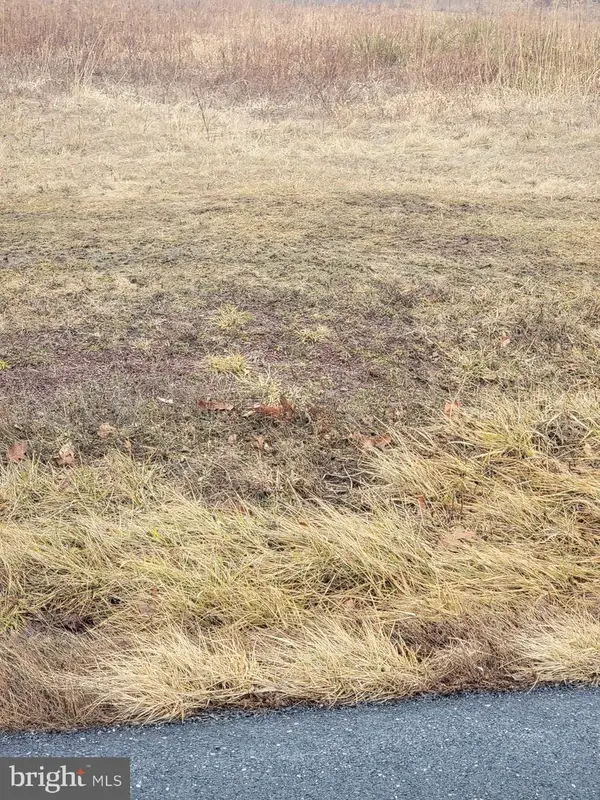 $99,999Active1.48 Acres
$99,999Active1.48 Acres0 Fishing Creek Valley Rd, HARRISBURG, PA 17112
MLS# PADA2056774Listed by: INCH & CO. REAL ESTATE, LLC

