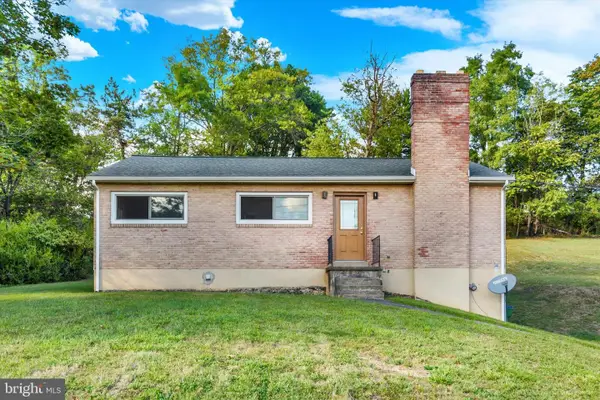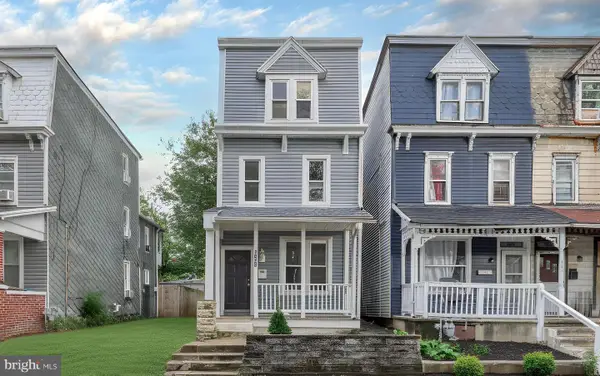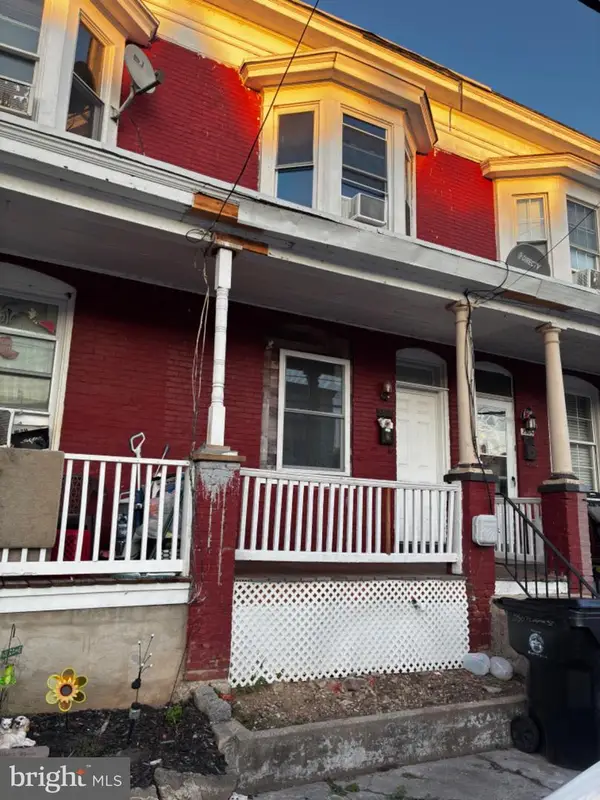2425 Blue Mountain Pkwy, Harrisburg, PA 17112
Local realty services provided by:Better Homes and Gardens Real Estate Valley Partners
2425 Blue Mountain Pkwy,Harrisburg, PA 17112
$504,500
- 2 Beds
- 3 Baths
- - sq. ft.
- Single family
- Sold
Listed by:natalie crawford
Office:dream home realty
MLS#:PADA2047836
Source:BRIGHTMLS
Sorry, we are unable to map this address
Price summary
- Price:$504,500
About this home
Welcome to your own private mountaintop retreat, nestled on over 10 stunning acres of Pennsylvania paradise. This secluded sanctuary offers a lifestyle that feels like a getaway—every. single. day. Whether you're savoring a sunrise with your morning tea or watching storms roll across the valley, the views are truly next level and create an unforgettable living experience.
From the moment you arrive, you’ll be drawn in by the breathtaking scenery, best enjoyed from the expansive deck or through the floor-to-ceiling windows that fill the main living space with natural light.
Inside, this entertainer’s dream features vaulted ceilings, a bright spacious layout, and a loft-style bonus space—ideal for working from home, relaxing, or adding your personal touch. The grounds are garden-ready, and there’s ample space to explore, create, and enjoy the peaceful surroundings through all four seasons.
Conveniently located near everyday amenities and major routes, this rare offering combines the serenity of nature with accessibility—making it a true one-of-a-kind property in Central Pennsylvania.
Don’t miss your chance to experience this extraordinary setting—schedule your private showing today and see why this view is worth the visit.
Contact an agent
Home facts
- Year built:2005
- Listing ID #:PADA2047836
- Added:61 day(s) ago
- Updated:September 30, 2025 at 03:39 AM
Rooms and interior
- Bedrooms:2
- Total bathrooms:3
- Full bathrooms:2
- Half bathrooms:1
Heating and cooling
- Cooling:Central A/C
- Heating:Central, Propane - Owned, Wood Burn Stove
Structure and exterior
- Roof:Architectural Shingle
- Year built:2005
Schools
- High school:CENTRAL DAUPHIN
Utilities
- Water:Well
- Sewer:Mound System, On Site Septic
Finances and disclosures
- Price:$504,500
- Tax amount:$6,081 (2018)
New listings near 2425 Blue Mountain Pkwy
- New
 $195,000Active3 beds 2 baths1,189 sq. ft.
$195,000Active3 beds 2 baths1,189 sq. ft.1108 Linglestown Rd, HARRISBURG, PA 17110
MLS# PADA2050116Listed by: JOY DANIELS REAL ESTATE GROUP, LTD - Coming Soon
 $115,000Coming Soon4 beds 1 baths
$115,000Coming Soon4 beds 1 baths2213 Logan St, HARRISBURG, PA 17110
MLS# PADA2050106Listed by: COLDWELL BANKER REALTY - New
 $170,000Active5 beds 2 baths1,680 sq. ft.
$170,000Active5 beds 2 baths1,680 sq. ft.1630 Park St, HARRISBURG, PA 17103
MLS# PADA2050110Listed by: KELLER WILLIAMS KEYSTONE REALTY - Coming Soon
 $229,900Coming Soon2 beds 1 baths
$229,900Coming Soon2 beds 1 baths4708 Clarendon St, HARRISBURG, PA 17109
MLS# PADA2050096Listed by: RSR, REALTORS, LLC - Coming Soon
 $100,000Coming Soon3 beds 1 baths
$100,000Coming Soon3 beds 1 baths1930 Swatara St, HARRISBURG, PA 17104
MLS# PADA2049908Listed by: KELLER WILLIAMS OF CENTRAL PA - New
 $110,000Active-- beds -- baths1,154 sq. ft.
$110,000Active-- beds -- baths1,154 sq. ft.2307 Logan St, HARRISBURG, PA 17110
MLS# PADA2050092Listed by: KELLER WILLIAMS REALTY - New
 $279,900Active4 beds 2 baths2,168 sq. ft.
$279,900Active4 beds 2 baths2,168 sq. ft.1201 Florence Dr, HARRISBURG, PA 17112
MLS# PADA2050044Listed by: HOWARD HANNA COMPANY-HARRISBURG - New
 $275,000Active4 beds 3 baths1,246 sq. ft.
$275,000Active4 beds 3 baths1,246 sq. ft.6221 Hocker, HARRISBURG, PA 17111
MLS# PADA2049678Listed by: KELLER WILLIAMS OF CENTRAL PA - Coming SoonOpen Sun, 1 to 3pm
 $499,900Coming Soon4 beds 3 baths
$499,900Coming Soon4 beds 3 baths3849 N Progress Ave, HARRISBURG, PA 17110
MLS# PADA2047844Listed by: KELLER WILLIAMS OF CENTRAL PA - New
 $115,000Active3 beds 1 baths931 sq. ft.
$115,000Active3 beds 1 baths931 sq. ft.1933-1/2 Logan St, HARRISBURG, PA 17102
MLS# PADA2050074Listed by: RE/MAX CORNERSTONE
