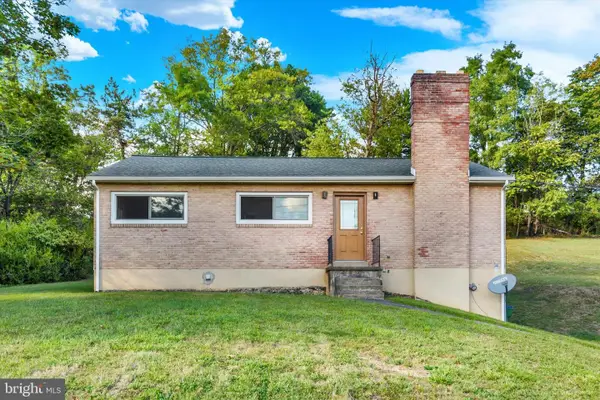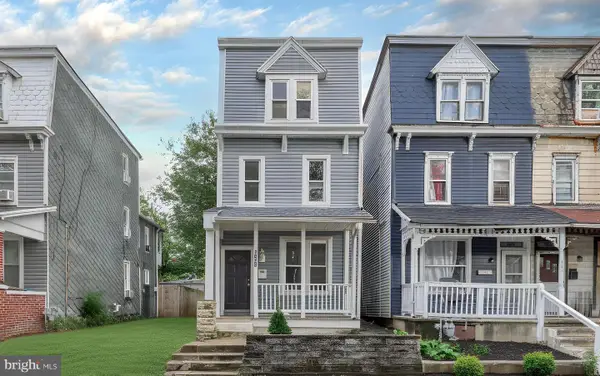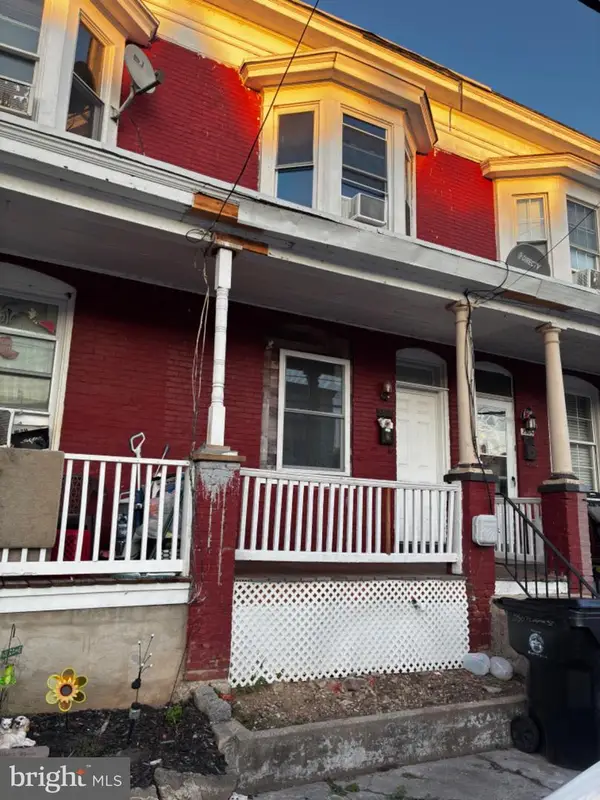263 Mindy Dr, Harrisburg, PA 17112
Local realty services provided by:Better Homes and Gardens Real Estate Community Realty
263 Mindy Dr,Harrisburg, PA 17112
$684,900
- 4 Beds
- 3 Baths
- 2,688 sq. ft.
- Single family
- Active
Upcoming open houses
- Sun, Oct 0512:00 pm - 03:00 pm
Listed by:pat waller
Office:1972 realty
MLS#:PADA2042994
Source:BRIGHTMLS
Price summary
- Price:$684,900
- Price per sq. ft.:$254.8
About this home
NEW PRICE DECREASE! MOVE IN READY FOR THE HOLIDAYS - SCHEDULE A SHOWING TODAY! *OPEN HOUSE SUNDAY October 5, 2025, 12-3PM. Fine Line Homes proudly presents the Burlington in our highly sought-after Mindy Meadows community. This 2,688 sq. ft. home features 4 bedrooms and 2.5 bathrooms combining modern rustic design with the standard premium materials included in all FLH builds, along with popular aesthetic upgrades. The dark striking exterior showcases durable vinyl siding with Cedar Discovery shake and shingle, stone accents and a spacious front porch. The home features 9 ft. ceilings, waterproof commercial grade EVP plank flooring, solid core 3 panel painted accent doors throughout, designer lighting and a 6 ft. rear sliding door with transom window and convenient blinds between the glass. The floor offers generous size rooms, a dedicated office space, a dropzone bench with hooks conveniently at garage entry, and a dream kitchen. The upgraded kitchen includes an oversized island, expansive walk-in pantry, 5 burner gas range, chimney style range hood, Butler’s pantry with additional cabinetry and countertop storage, Delta workstation sink, stylish black tile backsplash, quartz countertops and upgraded stainless steel appliances. Upstairs, the primary suite is a true retreat offering his and hers walk-in closets, enlarged double bowl vanity and 7 ft. custom walk-in shower with floor to ceiling designer tile. Also located upstairs are three additional spacious bedrooms, a full bath and laundry room complete with natural light, wall cabinet storage and convenient folding table. The full basement offers 9 ft. poured concrete walls, gas HVAC, and 6 ft. sliding glass walk-out door. The basement is ready to be finished and customized to suit your needs. Situated on a private cul-de-sac with a walk out basement and nearly 1 acre of land. The paved driveway includes a stone mailbox with built-in decorative lighting. Don’t miss this opportunity to purchase your own Fine Line Home, offering additional peace of mind with a 10 year home warranty. Schedule your showing today!
Contact an agent
Home facts
- Year built:2025
- Listing ID #:PADA2042994
- Added:186 day(s) ago
- Updated:September 30, 2025 at 01:47 PM
Rooms and interior
- Bedrooms:4
- Total bathrooms:3
- Full bathrooms:2
- Half bathrooms:1
- Living area:2,688 sq. ft.
Heating and cooling
- Cooling:Central A/C
- Heating:90% Forced Air, Central, Natural Gas
Structure and exterior
- Roof:Architectural Shingle
- Year built:2025
- Building area:2,688 sq. ft.
- Lot area:0.96 Acres
Schools
- High school:CENTRAL DAUPHIN
- Middle school:CENTRAL DAUPHIN
- Elementary school:PAXTONIA
Utilities
- Water:Public
- Sewer:Public Sewer
Finances and disclosures
- Price:$684,900
- Price per sq. ft.:$254.8
- Tax amount:$1,155 (2024)
New listings near 263 Mindy Dr
- New
 $135,000Active2 beds 2 baths1,173 sq. ft.
$135,000Active2 beds 2 baths1,173 sq. ft.1725 Sycamore St, HARRISBURG, PA 17104
MLS# PADA2050118Listed by: INCH & CO. REAL ESTATE, LLC - New
 $270,000Active3 beds 2 baths1,571 sq. ft.
$270,000Active3 beds 2 baths1,571 sq. ft.209 Wood St, HARRISBURG, PA 17109
MLS# PADA2050142Listed by: KELLER WILLIAMS OF CENTRAL PA - New
 $195,000Active3 beds 2 baths1,189 sq. ft.
$195,000Active3 beds 2 baths1,189 sq. ft.1108 Linglestown Rd, HARRISBURG, PA 17110
MLS# PADA2050116Listed by: JOY DANIELS REAL ESTATE GROUP, LTD - Coming Soon
 $115,000Coming Soon4 beds 1 baths
$115,000Coming Soon4 beds 1 baths2213 Logan St, HARRISBURG, PA 17110
MLS# PADA2050106Listed by: COLDWELL BANKER REALTY - New
 $170,000Active5 beds 2 baths1,680 sq. ft.
$170,000Active5 beds 2 baths1,680 sq. ft.1630 Park St, HARRISBURG, PA 17103
MLS# PADA2050110Listed by: KELLER WILLIAMS KEYSTONE REALTY - Coming Soon
 $229,900Coming Soon2 beds 1 baths
$229,900Coming Soon2 beds 1 baths4708 Clarendon St, HARRISBURG, PA 17109
MLS# PADA2050096Listed by: RSR, REALTORS, LLC - Coming Soon
 $100,000Coming Soon3 beds 1 baths
$100,000Coming Soon3 beds 1 baths1930 Swatara St, HARRISBURG, PA 17104
MLS# PADA2049908Listed by: KELLER WILLIAMS OF CENTRAL PA - New
 $110,000Active-- beds -- baths1,154 sq. ft.
$110,000Active-- beds -- baths1,154 sq. ft.2307 Logan St, HARRISBURG, PA 17110
MLS# PADA2050092Listed by: KELLER WILLIAMS REALTY - New
 $279,900Active4 beds 2 baths2,168 sq. ft.
$279,900Active4 beds 2 baths2,168 sq. ft.1201 Florence Dr, HARRISBURG, PA 17112
MLS# PADA2050044Listed by: HOWARD HANNA COMPANY-HARRISBURG - New
 $275,000Active4 beds 3 baths1,246 sq. ft.
$275,000Active4 beds 3 baths1,246 sq. ft.6221 Hocker, HARRISBURG, PA 17111
MLS# PADA2049678Listed by: KELLER WILLIAMS OF CENTRAL PA
