2670 Gracie Dr, HARRISBURG, PA 17112
Local realty services provided by:Better Homes and Gardens Real Estate Reserve
2670 Gracie Dr,HARRISBURG, PA 17112
$321,900
- 3 Beds
- 3 Baths
- 1,770 sq. ft.
- Townhouse
- Active
Listed by:angie m. miller
Office:re/max premier services
MLS#:PADA2049474
Source:BRIGHTMLS
Price summary
- Price:$321,900
- Price per sq. ft.:$181.86
About this home
This is a true nature lover’s paradise tucked away in a serene setting at the base of the Blue Mountain in the Townes of Forest Hills community. This beautiful home is surrounded by mature trees and lush landscaping, offering the perfect blend of privacy, tranquility, and convenience. Step inside and you will be greeted by sun-filled living spaces designed to bring the outdoors in. Large windows showcase peaceful views of nature while the open floor plan creates a warm and inviting flow for everyday living and entertaining. The kitchen offers ample space for cooking and gathering, opening seamlessly to the dining and family areas. The primary suite provides a restful retreat with a walk-in closet and an ensuite bath. Additional bedrooms are spacious and versatile, ideal for family, guests, or a home office. An unfinished lower level is ready for the extension of your living space, perfect for recreation, fitness, or hobbies. Outside is where this home truly shines. Enjoy your coffee on the deck, evenings around a fire pit, or simply relax while listening to the birds. You will feel like you are on a private getaway every day. Located just minutes from shopping, dining, and commuter routes, this condo offers a maintenance-free lifestyle that balances convenience with the peaceful beauty of nature.
Contact an agent
Home facts
- Year built:2008
- Listing ID #:PADA2049474
- Added:1 day(s) ago
- Updated:September 13, 2025 at 05:22 AM
Rooms and interior
- Bedrooms:3
- Total bathrooms:3
- Full bathrooms:2
- Half bathrooms:1
- Living area:1,770 sq. ft.
Heating and cooling
- Cooling:Central A/C
- Heating:Forced Air, Natural Gas
Structure and exterior
- Year built:2008
- Building area:1,770 sq. ft.
Schools
- High school:CENTRAL DAUPHIN
- Middle school:LINGLESTOWN
- Elementary school:NORTH SIDE
Utilities
- Water:Public
- Sewer:Public Sewer
Finances and disclosures
- Price:$321,900
- Price per sq. ft.:$181.86
- Tax amount:$4,761 (2025)
New listings near 2670 Gracie Dr
- New
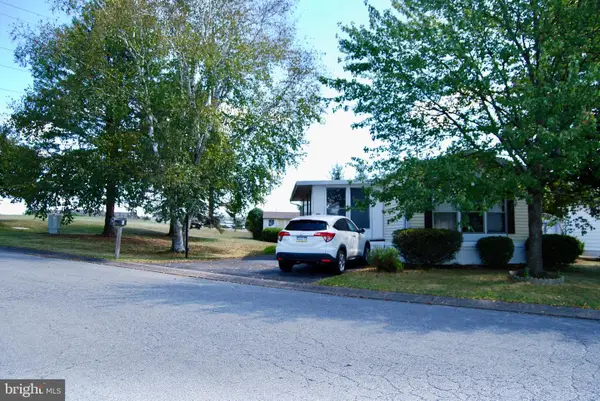 $50,900Active2 beds 1 baths980 sq. ft.
$50,900Active2 beds 1 baths980 sq. ft.1 Meadow Run Pl, HARRISBURG, PA 17112
MLS# PADA2049424Listed by: BERKSHIRE HATHAWAY HOMESERVICES HOMESALE REALTY - Coming Soon
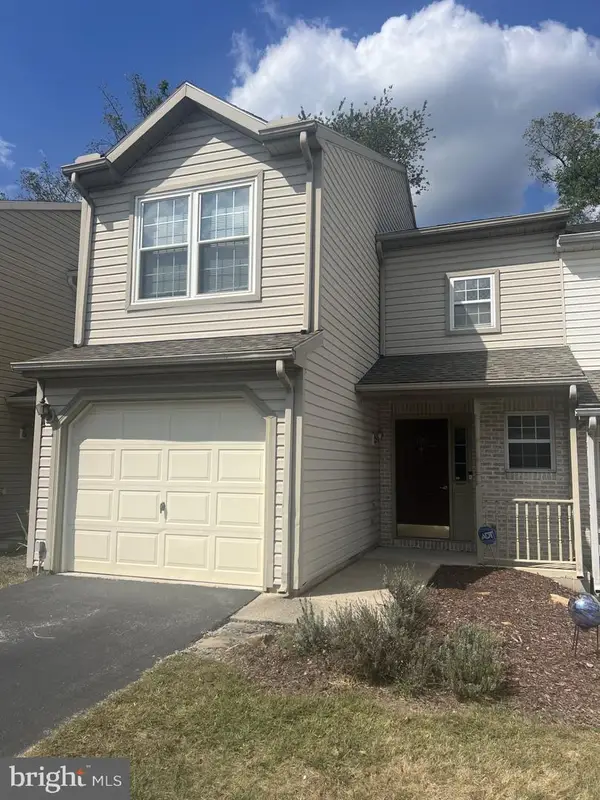 $240,000Coming Soon2 beds 3 baths
$240,000Coming Soon2 beds 3 baths123 Hiddenwood Dr, HARRISBURG, PA 17110
MLS# PADA2049334Listed by: JOY DANIELS REAL ESTATE GROUP, LTD - New
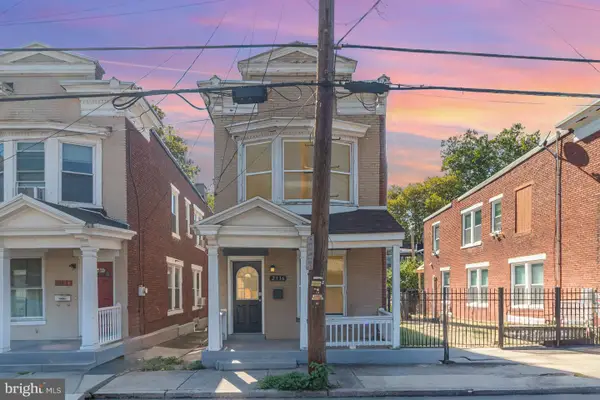 $179,900Active3 beds 2 baths1,372 sq. ft.
$179,900Active3 beds 2 baths1,372 sq. ft.2136 Susquehanna St, HARRISBURG, PA 17110
MLS# PADA2049436Listed by: BERKSHIRE HATHAWAY HOMESERVICES HOMESALE REALTY - New
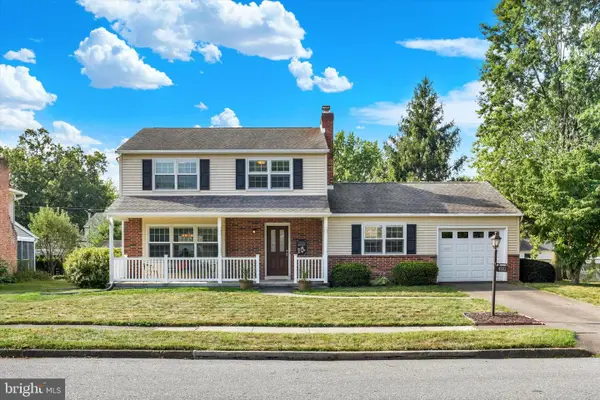 $330,000Active4 beds 2 baths1,690 sq. ft.
$330,000Active4 beds 2 baths1,690 sq. ft.4603 Tarryton Rd, HARRISBURG, PA 17109
MLS# PADA2049316Listed by: JOY DANIELS REAL ESTATE GROUP, LTD - New
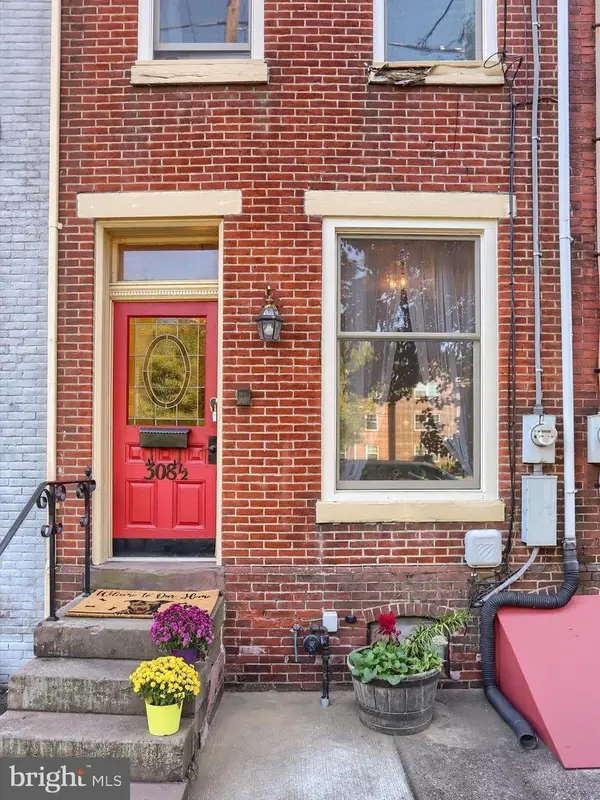 $225,000Active3 beds 3 baths2,611 sq. ft.
$225,000Active3 beds 3 baths2,611 sq. ft.308-1/2 S 2nd St, HARRISBURG, PA 17104
MLS# PADA2049356Listed by: COLDWELL BANKER REALTY - Coming Soon
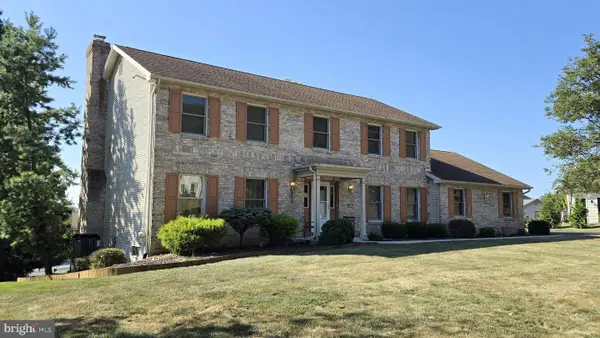 $500,000Coming Soon4 beds 3 baths
$500,000Coming Soon4 beds 3 baths2415 W Bayberry Dr, HARRISBURG, PA 17112
MLS# PADA2049518Listed by: COLDWELL BANKER REALTY - Open Sun, 10:30am to 12pmNew
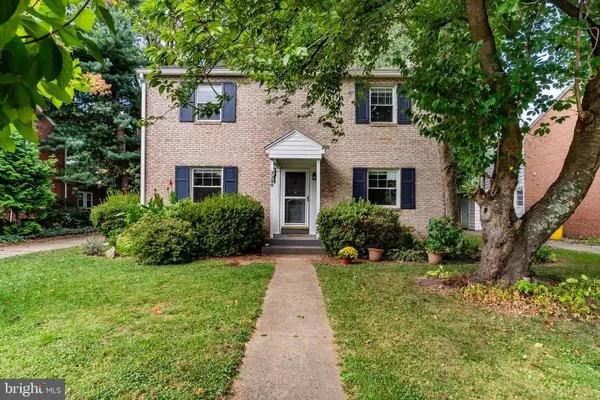 $329,900Active3 beds 2 baths2,035 sq. ft.
$329,900Active3 beds 2 baths2,035 sq. ft.3320 N 2nd St, HARRISBURG, PA 17110
MLS# PADA2044482Listed by: RSR, REALTORS, LLC - New
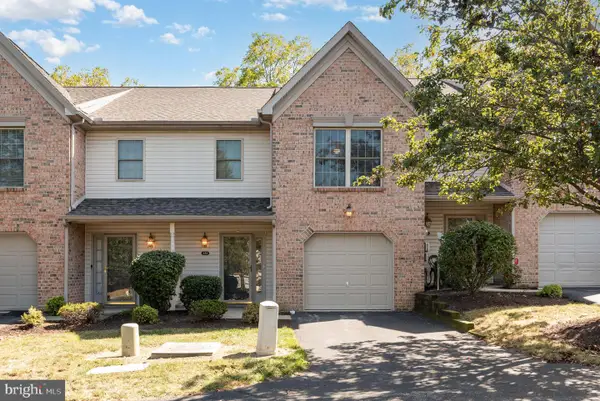 $269,900Active3 beds 3 baths1,604 sq. ft.
$269,900Active3 beds 3 baths1,604 sq. ft.252 Saddle Ridge Dr, HARRISBURG, PA 17110
MLS# PADA2048420Listed by: BERKSHIRE HATHAWAY HOMESERVICES HOMESALE REALTY - New
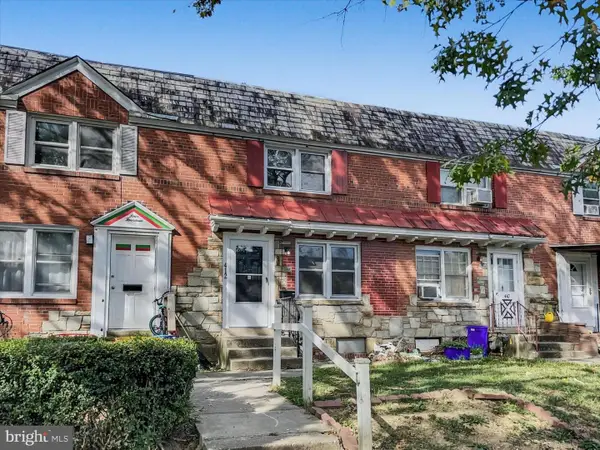 $159,995Active3 beds 2 baths1,324 sq. ft.
$159,995Active3 beds 2 baths1,324 sq. ft.412 Hale Ave, HARRISBURG, PA 17104
MLS# PADA2049448Listed by: KELLER WILLIAMS KEYSTONE REALTY
