2813 Butler St, Harrisburg, PA 17103
Local realty services provided by:Better Homes and Gardens Real Estate Reserve
2813 Butler St,Harrisburg, PA 17103
$154,900
- 2 Beds
- 1 Baths
- 1,205 sq. ft.
- Single family
- Active
Listed by:darian cargile
Office:iron valley real estate of central pa
MLS#:PADA2051066
Source:BRIGHTMLS
Price summary
- Price:$154,900
- Price per sq. ft.:$128.55
About this home
Discover the charm of this traditional twin home nestled in Penbrook, built in 1922 and brimming with character. The inviting combination dining and living area creates a warm atmosphere, perfect for entertaining or cozy evenings at home. The eat-in kitchen, equipped with an electric oven/range and dishwasher, offers both functionality and comfort for culinary enthusiasts. Step outside to enjoy the serene level lot, ideal for outdoor gatherings or peaceful relaxation. The property features a delightful patio and porch, perfect for sipping morning coffee or unwinding after a long day. With a spacious detached garage providing ample storage, you'll have room for all your hobbies and vehicles. This home is not just a place to live; it's a canvas for your dreams. Embrace the potential of this charming residence and make it your own! Don't miss out on the opportunity to create lasting memories in this delightful space. Schedule your tour today!
Contact an agent
Home facts
- Year built:1922
- Listing ID #:PADA2051066
- Added:1 day(s) ago
- Updated:October 30, 2025 at 04:36 AM
Rooms and interior
- Bedrooms:2
- Total bathrooms:1
- Full bathrooms:1
- Living area:1,205 sq. ft.
Heating and cooling
- Cooling:Ceiling Fan(s), Central A/C
- Heating:Forced Air, Natural Gas
Structure and exterior
- Roof:Composite
- Year built:1922
- Building area:1,205 sq. ft.
Schools
- High school:CENTRAL DAUPHIN EAST
Utilities
- Water:Public
- Sewer:Public Sewer
Finances and disclosures
- Price:$154,900
- Price per sq. ft.:$128.55
- Tax amount:$2,755 (2025)
New listings near 2813 Butler St
- New
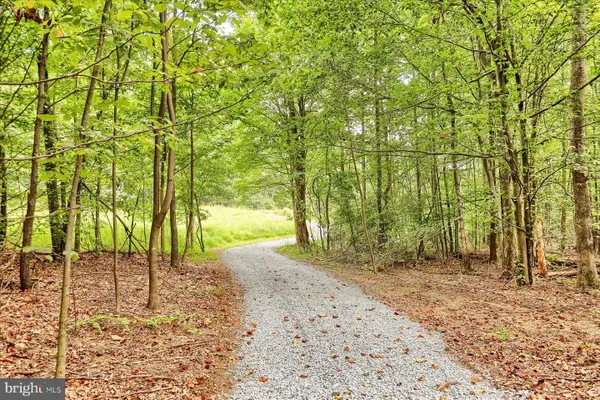 $949,000Active48.75 Acres
$949,000Active48.75 Acres00 Pheasant Rd, HARRISBURG, PA 17112
MLS# PADA2051182Listed by: BEILER-CAMPBELL REALTORS-QUARRYVILLE - New
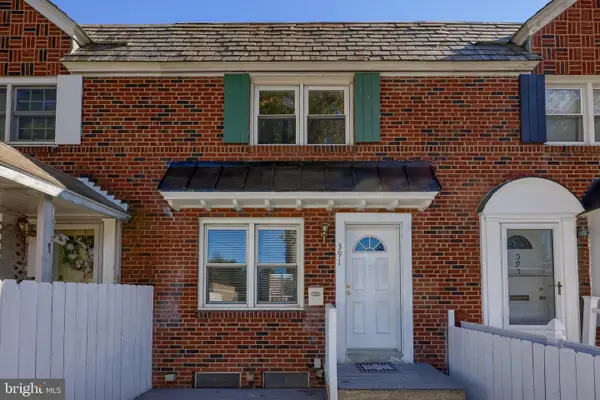 $175,900Active3 beds 1 baths1,424 sq. ft.
$175,900Active3 beds 1 baths1,424 sq. ft.391 Hale Ave, HARRISBURG, PA 17104
MLS# PADA2051034Listed by: COLDWELL BANKER REALTY - New
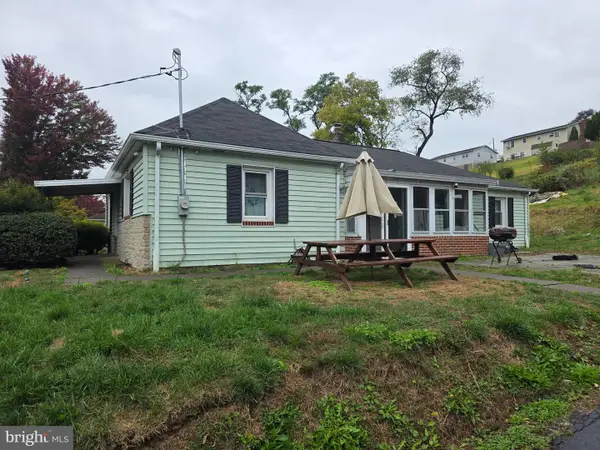 $189,995Active4 beds 2 baths1,440 sq. ft.
$189,995Active4 beds 2 baths1,440 sq. ft.6520 Derry St, HARRISBURG, PA 17111
MLS# PADA2050374Listed by: KELLER WILLIAMS KEYSTONE REALTY - Coming Soon
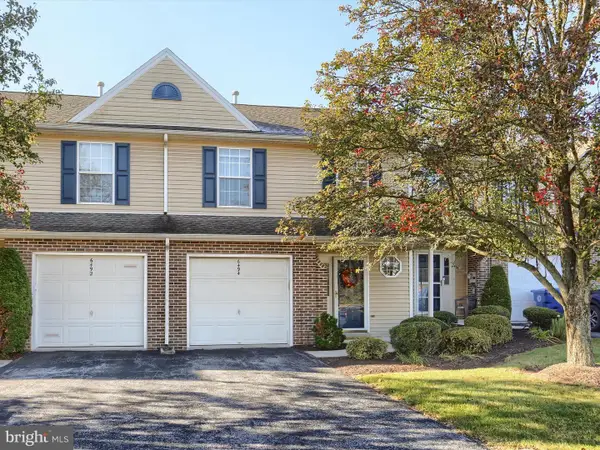 $259,900Coming Soon3 beds 3 baths
$259,900Coming Soon3 beds 3 baths6494 Terrace Ct, HARRISBURG, PA 17111
MLS# PADA2051080Listed by: KELLER WILLIAMS REALTY - New
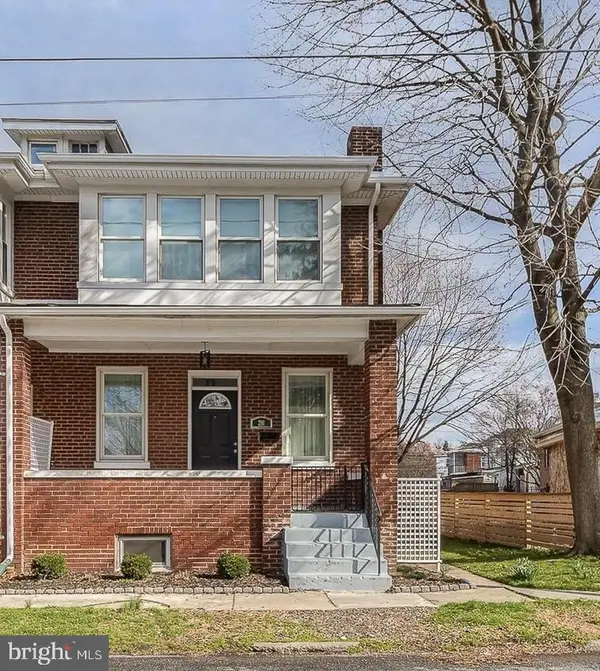 $179,000Active3 beds 2 baths1,440 sq. ft.
$179,000Active3 beds 2 baths1,440 sq. ft.210 Lewis St, HARRISBURG, PA 17110
MLS# PADA2051074Listed by: KELLER WILLIAMS OF CENTRAL PA - Coming Soon
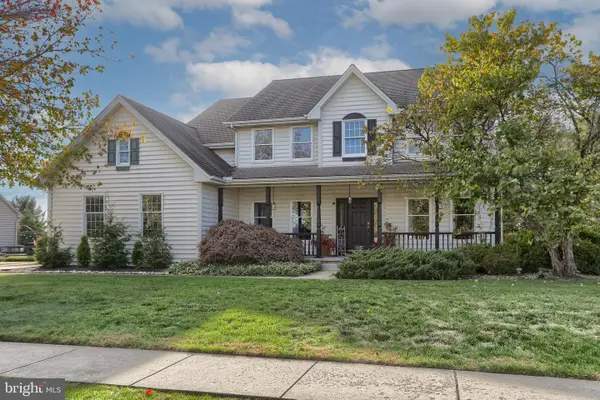 $619,000Coming Soon4 beds 3 baths
$619,000Coming Soon4 beds 3 baths6548 Windmere Rd, HARRISBURG, PA 17111
MLS# PADA2051150Listed by: COLDWELL BANKER REALTY - Open Sun, 1 to 4pmNew
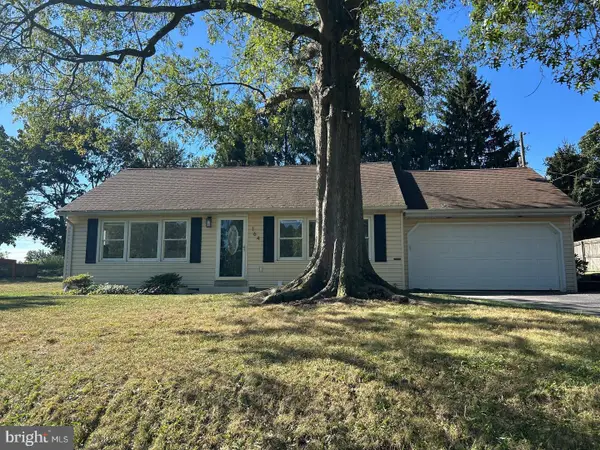 $279,900Active3 beds 2 baths1,148 sq. ft.
$279,900Active3 beds 2 baths1,148 sq. ft.164 N Fairville Ave, HARRISBURG, PA 17112
MLS# PADA2051092Listed by: INCH & CO. REAL ESTATE, LLC - New
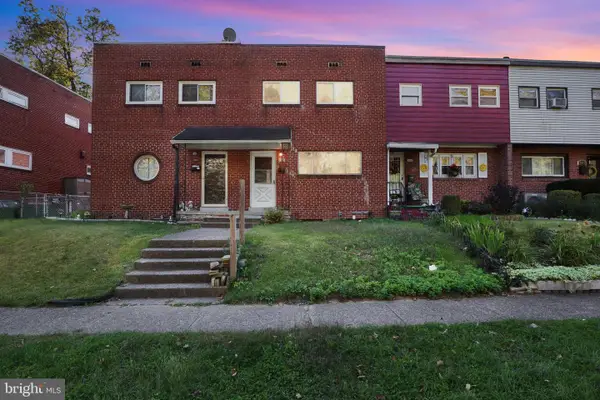 $140,000Active3 beds 2 baths1,296 sq. ft.
$140,000Active3 beds 2 baths1,296 sq. ft.1502 S 13th St, HARRISBURG, PA 17104
MLS# PADA2051112Listed by: KELLER WILLIAMS ELITE - New
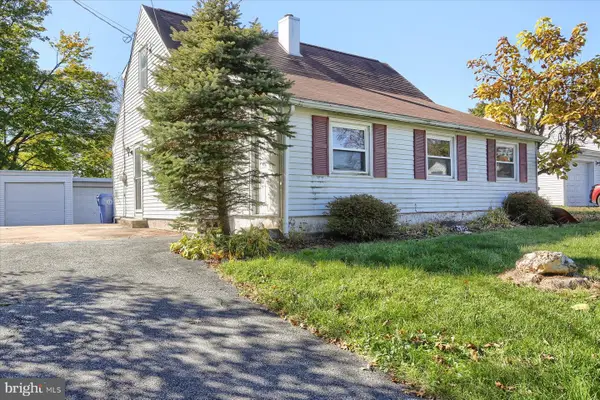 $240,000Active4 beds 2 baths1,582 sq. ft.
$240,000Active4 beds 2 baths1,582 sq. ft.6123 Nassau Rd, HARRISBURG, PA 17112
MLS# PADA2051132Listed by: IRON VALLEY REAL ESTATE OF CENTRAL PA
