36 State Dr, Harrisburg, PA 17112
Local realty services provided by:Better Homes and Gardens Real Estate Reserve
36 State Dr,Harrisburg, PA 17112
$279,900
- 4 Beds
- 3 Baths
- 2,020 sq. ft.
- Single family
- Pending
Listed by:christine walker
Office:m c walker realty
MLS#:PADA2050822
Source:BRIGHTMLS
Price summary
- Price:$279,900
- Price per sq. ft.:$138.56
About this home
Welcome Home to 36 State Drive, Harrisburg, PA — A Hidden Gem That’s Bigger Than It Looks!
Tucked away on a peaceful street yet close to everything, this charming brick Cape Cod is where comfort meets convenience. With 4 bedrooms, 2.5 bathrooms, and over 1,620 square feet of living space, this home offers an inviting blend of classic character and modern updates... perfect for those seeking a move-in ready retreat with wonderful appeal.
Step inside and you’ll immediately notice the warmth of refinished hardwood floors and freshly painted interiors that create a bright, welcoming atmosphere. The living room flows effortlessly into the dining area and kitchen, making it ideal for everyday living and casual entertaining. The kitchen features granite countertops and included appliances; dishwasher, oven, and microwave...so you can settle right in and start cooking your favorite meals.
The first floor offers easy, convenient living with two bedrooms and a full bathroom, while the second floor adds two more bedrooms and another full bathroom. Each space with beautiful hardwood floors.
The finished walk-out lower level is an unexpected delight, expanding your living space with a cheerful family room that opens to the backyard. You’ll also find a half bath, laundry hook-ups, and a nice garage... perfect for parking, storage, a workshop, or a hobby area. This flexible level invites relaxation, movie nights, or weekend projects.
Step outside and enjoy your private yard bordered by a small, peaceful stream... an ideal backdrop for outdoor gatherings, gardening, or simply enjoying nature. The long driveway provides ample parking, and the one-car attached garage adds convenience year-round. Additional features include central air conditioning, a heat pump, UV light and reverse osmosis systems for the well water, ensuring fresh, clean water throughout the home.
Located just minutes from highways, shopping, and restaurants, 36 State Drive combines the quiet of a residential neighborhood with easy access to everything you need. The brick construction, thoughtful updates, and surprisingly spacious layout make this home stand out along the rest.
Move-in ready, freshly refreshed, and full of charm—this delightful home offers more than meets the eye. Discover why 36 State Drive could be the perfect next chapter in your story.
Contact an agent
Home facts
- Year built:1958
- Listing ID #:PADA2050822
- Added:8 day(s) ago
- Updated:November 01, 2025 at 07:28 AM
Rooms and interior
- Bedrooms:4
- Total bathrooms:3
- Full bathrooms:2
- Half bathrooms:1
- Living area:2,020 sq. ft.
Heating and cooling
- Cooling:Central A/C
- Heating:Electric, Heat Pump(s)
Structure and exterior
- Year built:1958
- Building area:2,020 sq. ft.
- Lot area:0.25 Acres
Schools
- High school:CENTRAL DAUPHIN
- Middle school:LINGLESTOWN
- Elementary school:MOUNTAIN VIEW
Utilities
- Water:Well
- Sewer:Public Sewer
Finances and disclosures
- Price:$279,900
- Price per sq. ft.:$138.56
- Tax amount:$2,943 (2025)
New listings near 36 State Dr
- Coming SoonOpen Sat, 12 to 1pm
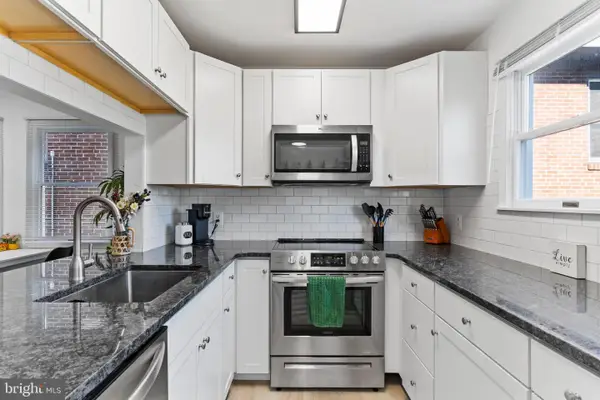 $210,000Coming Soon2 beds 2 baths
$210,000Coming Soon2 beds 2 baths2309-1/2 N 2nd St, HARRISBURG, PA 17110
MLS# PADA2051208Listed by: RSR, REALTORS, LLC - Coming Soon
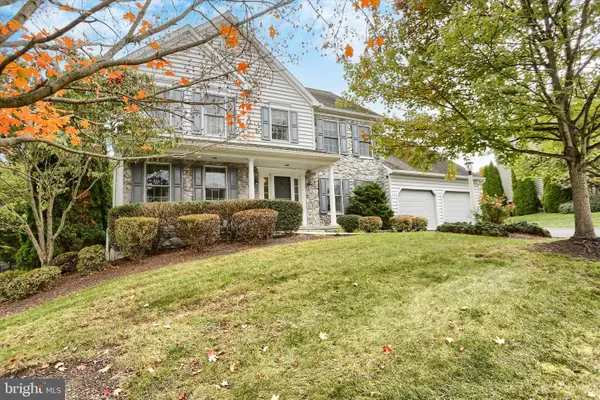 $574,900Coming Soon4 beds 3 baths
$574,900Coming Soon4 beds 3 baths7059 Beaver Spring Rd, HARRISBURG, PA 17111
MLS# PADA2051216Listed by: NEXTHOME CAPITAL REALTY - New
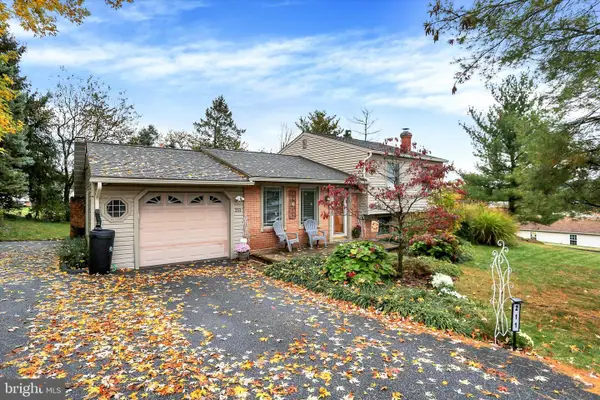 $344,900Active3 beds 2 baths1,698 sq. ft.
$344,900Active3 beds 2 baths1,698 sq. ft.211 Eddington Ave, HARRISBURG, PA 17111
MLS# PADA2051224Listed by: IRON VALLEY REAL ESTATE OF CENTRAL PA - New
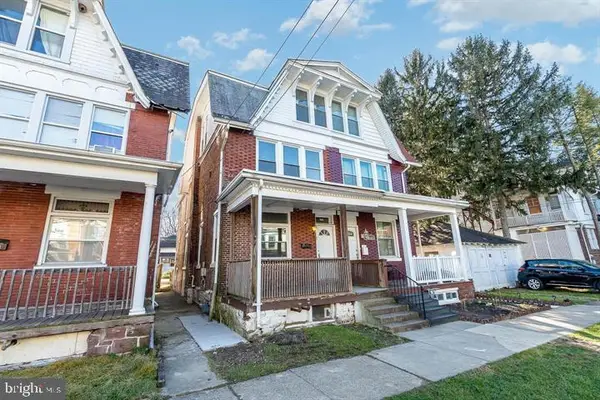 $100,000Active3 beds 2 baths1,728 sq. ft.
$100,000Active3 beds 2 baths1,728 sq. ft.1611 North St, HARRISBURG, PA 17103
MLS# PADA2051230Listed by: KELLER WILLIAMS OF CENTRAL PA - New
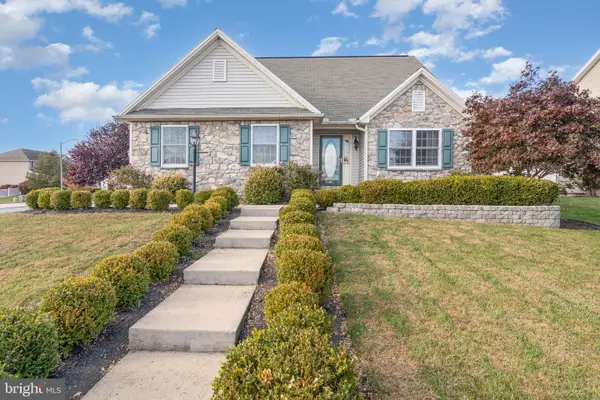 $450,000Active3 beds 4 baths2,977 sq. ft.
$450,000Active3 beds 4 baths2,977 sq. ft.3250 Jonagold Dr, HARRISBURG, PA 17110
MLS# PADA2051114Listed by: FOR SALE BY OWNER PLUS, REALTORS - New
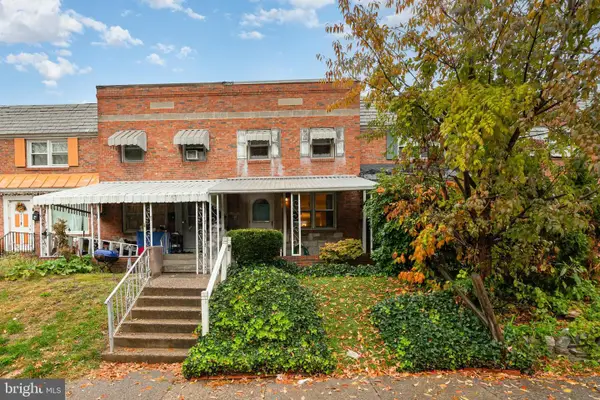 $120,000Active3 beds 1 baths1,056 sq. ft.
$120,000Active3 beds 1 baths1,056 sq. ft.443 Hale Ave, HARRISBURG, PA 17104
MLS# PADA2051194Listed by: JOY DANIELS REAL ESTATE GROUP, LTD - New
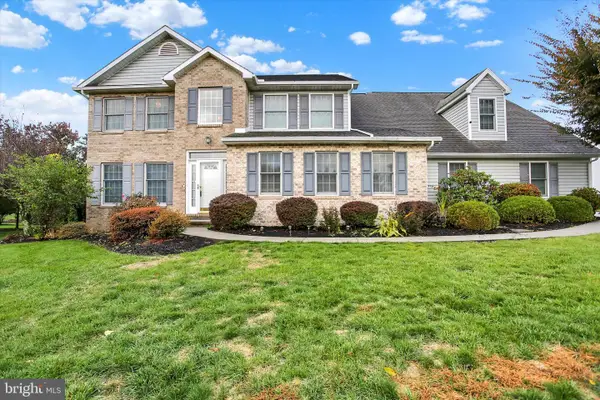 $595,000Active4 beds 4 baths3,304 sq. ft.
$595,000Active4 beds 4 baths3,304 sq. ft.338 Deaven Rd, HARRISBURG, PA 17111
MLS# PADA2051160Listed by: IRON VALLEY REAL ESTATE OF CENTRAL PA - Open Sat, 1 to 3pmNew
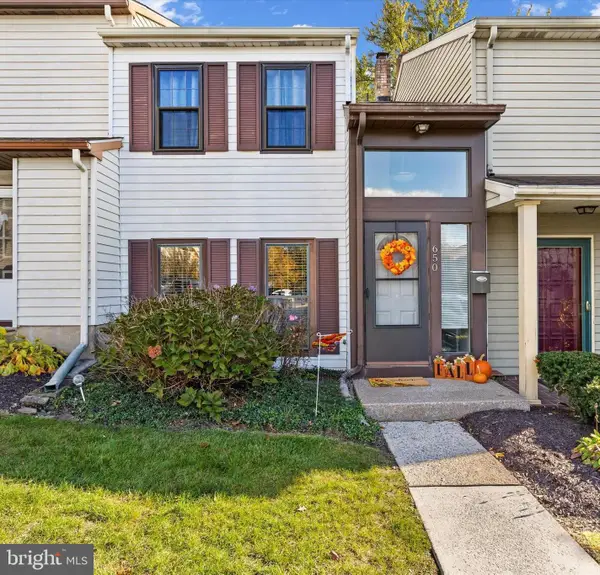 $199,000Active3 beds 2 baths1,320 sq. ft.
$199,000Active3 beds 2 baths1,320 sq. ft.650 Lopax Rd, HARRISBURG, PA 17112
MLS# PADA2051180Listed by: RE/MAX DELTA GROUP, INC. - Open Sun, 1 to 3pmNew
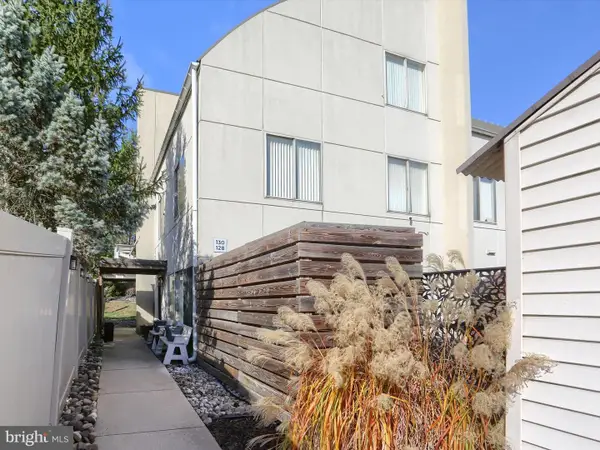 $295,000Active3 beds 3 baths1,284 sq. ft.
$295,000Active3 beds 3 baths1,284 sq. ft.130 Blue Ridge Cir, HARRISBURG, PA 17110
MLS# PADA2050732Listed by: COLDWELL BANKER REALTY - New
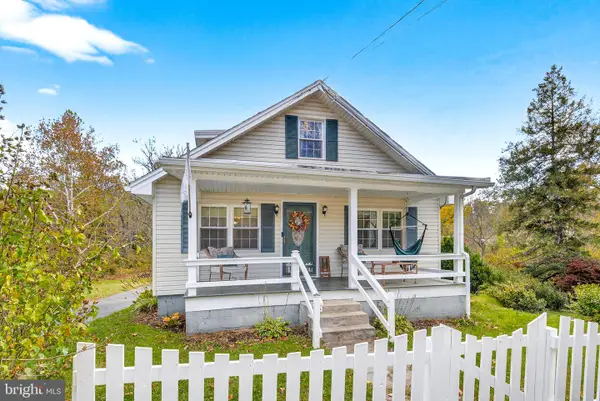 $250,000Active3 beds 1 baths1,169 sq. ft.
$250,000Active3 beds 1 baths1,169 sq. ft.1651 Fishing Creek Valley Rd, HARRISBURG, PA 17112
MLS# PADA2051148Listed by: KELLER WILLIAMS ELITE
