3877 N Sarayo Cir, Harrisburg, PA 17110
Local realty services provided by:Better Homes and Gardens Real Estate Premier
3877 N Sarayo Cir,Harrisburg, PA 17110
$250,000
- 3 Beds
- 3 Baths
- 1,856 sq. ft.
- Townhouse
- Pending
Listed by: ron goldberg, linda goldberg
Office: iron valley real estate of central pa
MLS#:PADA2050718
Source:BRIGHTMLS
Price summary
- Price:$250,000
- Price per sq. ft.:$134.7
About this home
Owner has lowered the price on this great home. Take a look and see all the great features and how affordable it is at the new price. Enjoy life by buying this 3 bedroom 2.5 bath condo townhome. The association takes care of Lawn Maintenance, shrubs and mulch, and exterior components of your home. The interior of the home was custom designed and has many custom amenties. The Living Room has a lighted tray ceiling. The Family Room has entertainment unit with one section a mirrored bar. The kitchen has sliding doors to close it off from the Dining Room, lazy Susan's' in the corner cabinets, pantry, built in dishwasher, stainless steel refrigerator, 30" self clean range with vented microwave above plus island with seating for two. Access to private patio from kitchen or dining area. Dining area and kitchen have hardwood floors that also extend into hall and foyer. Powder room on first floor. Master bedroom has closets galore and an ensuite bath with separate shower and Whirlpool tub. 2 equal sized bedrooms plus washer and dryer enclosed in hallway. Additional full bath on 2nd floor. Basement is under whole house and ready for your imagination to finish at your desire. Home is heated and cooled with an heat pump. Oversized 2 car garage with opener in rear of home.
Contact an agent
Home facts
- Year built:1991
- Listing ID #:PADA2050718
- Added:99 day(s) ago
- Updated:January 23, 2026 at 09:01 AM
Rooms and interior
- Bedrooms:3
- Total bathrooms:3
- Full bathrooms:2
- Half bathrooms:1
- Living area:1,856 sq. ft.
Heating and cooling
- Cooling:Central A/C
- Heating:90% Forced Air, Electric
Structure and exterior
- Roof:Asphalt
- Year built:1991
- Building area:1,856 sq. ft.
Schools
- High school:CENTRAL DAUPHIN
Utilities
- Water:Public
- Sewer:Public Sewer
Finances and disclosures
- Price:$250,000
- Price per sq. ft.:$134.7
- Tax amount:$4,152 (2025)
New listings near 3877 N Sarayo Cir
- New
 $260,000Active3 beds 3 baths1,784 sq. ft.
$260,000Active3 beds 3 baths1,784 sq. ft.305 Herr St, HARRISBURG, PA 17102
MLS# PADA2054634Listed by: BERKSHIRE HATHAWAY HOMESERVICES HOMESALE REALTY - New
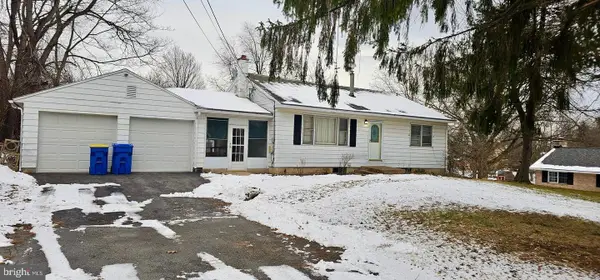 $230,000Active2 beds 1 baths1,758 sq. ft.
$230,000Active2 beds 1 baths1,758 sq. ft.550 S 60th St, HARRISBURG, PA 17111
MLS# PADA2054700Listed by: JOY DANIELS REAL ESTATE GROUP, LTD - New
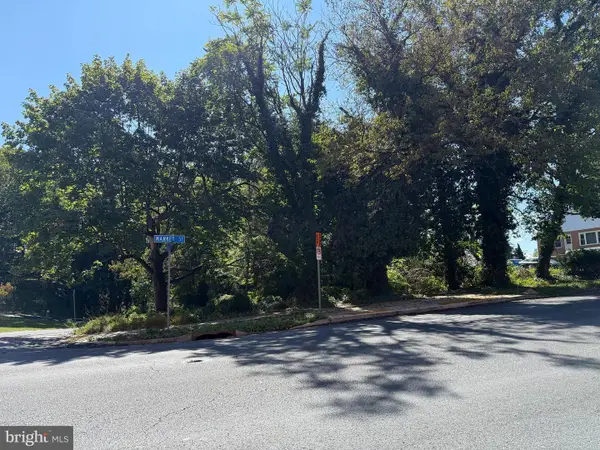 $26,700Active0.13 Acres
$26,700Active0.13 Acres2325 Market St, HARRISBURG, PA 17103
MLS# PADA2053020Listed by: HARRISBURG PROPERTY MANAGEMENT GROUP - Coming Soon
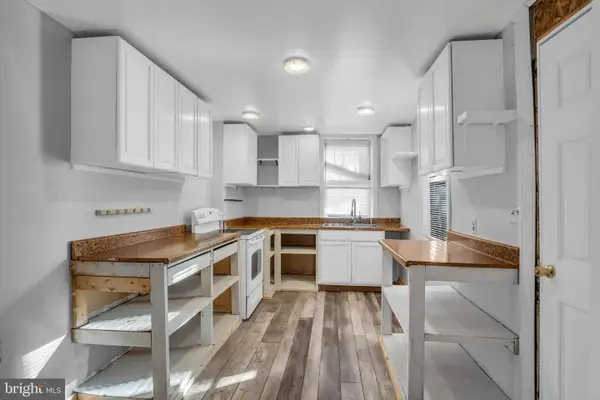 $89,900Coming Soon3 beds 1 baths
$89,900Coming Soon3 beds 1 baths1251 Bailey St, HARRISBURG, PA 17103
MLS# PADA2053182Listed by: KELLER WILLIAMS OF CENTRAL PA - New
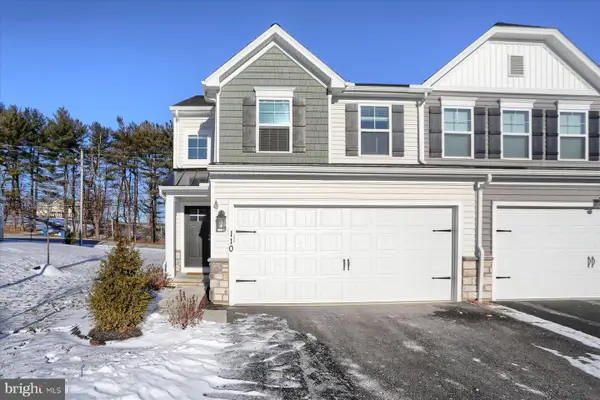 $399,900Active3 beds 4 baths2,539 sq. ft.
$399,900Active3 beds 4 baths2,539 sq. ft.110 Emma Cir, HARRISBURG, PA 17112
MLS# PADA2052934Listed by: IRON VALLEY REAL ESTATE OF CENTRAL PA - Coming Soon
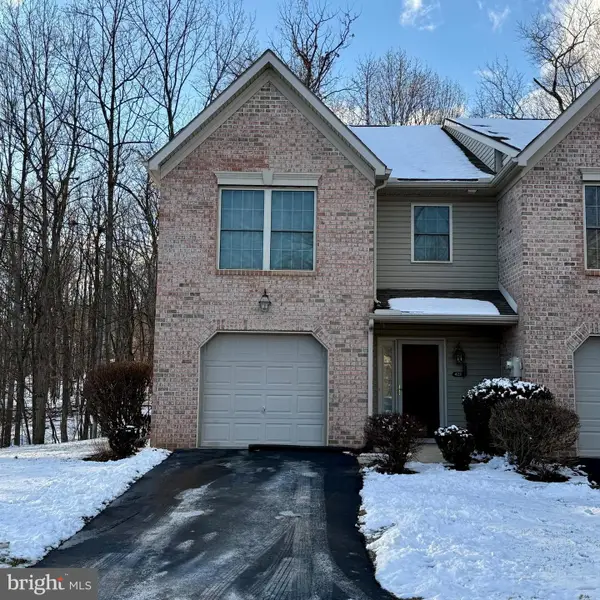 $270,000Coming Soon3 beds 3 baths
$270,000Coming Soon3 beds 3 baths423 Park View Dr, HARRISBURG, PA 17110
MLS# PADA2053046Listed by: JOY DANIELS REAL ESTATE GROUP, LTD - Coming Soon
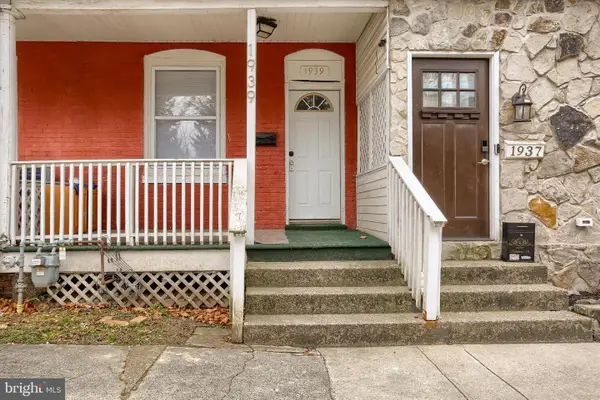 $145,000Coming Soon3 beds 1 baths
$145,000Coming Soon3 beds 1 baths1939 Swatara St, HARRISBURG, PA 17104
MLS# PADA2052894Listed by: COLDWELL BANKER REALTY - New
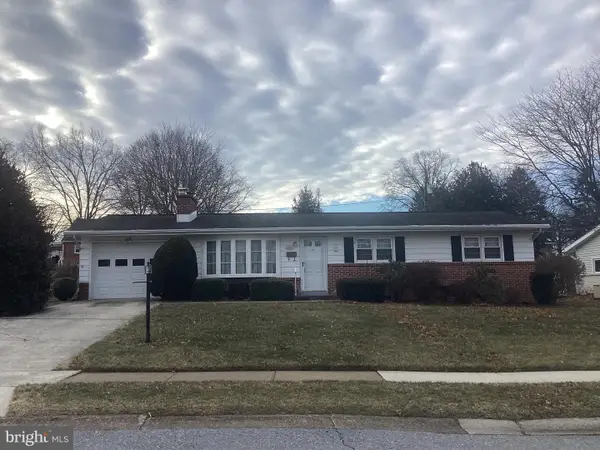 $275,000Active3 beds 2 baths1,488 sq. ft.
$275,000Active3 beds 2 baths1,488 sq. ft.4605 Surrey Rd, HARRISBURG, PA 17109
MLS# PADA2052938Listed by: COLDWELL BANKER REALTY - Coming Soon
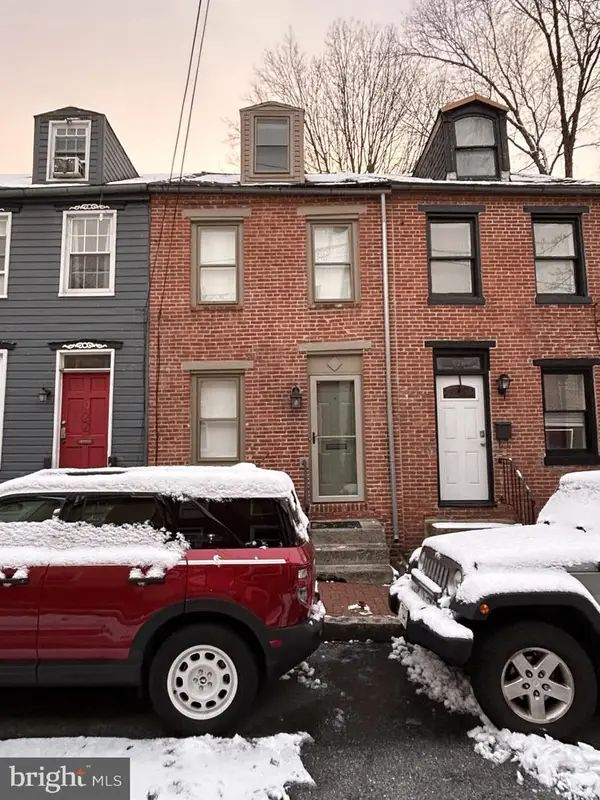 $165,000Coming Soon3 beds 1 baths
$165,000Coming Soon3 beds 1 baths924 Grand St, HARRISBURG, PA 17102
MLS# PADA2053060Listed by: COLDWELL BANKER REALTY - New
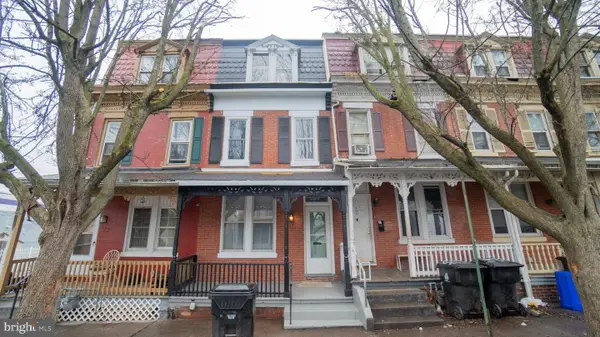 $159,900Active3 beds 2 baths1,532 sq. ft.
$159,900Active3 beds 2 baths1,532 sq. ft.137 Hoerner St, HARRISBURG, PA 17103
MLS# PADA2052780Listed by: KELLER WILLIAMS OF CENTRAL PA
