401 Village Rd, Harrisburg, PA 17112
Local realty services provided by:Better Homes and Gardens Real Estate GSA Realty
401 Village Rd,Harrisburg, PA 17112
$290,000
- 3 Beds
- 2 Baths
- 1,440 sq. ft.
- Single family
- Active
Listed by: maddison berrios
Office: exp realty, llc.
MLS#:PADA2051038
Source:BRIGHTMLS
Price summary
- Price:$290,000
- Price per sq. ft.:$201.39
About this home
Back on Market!! Motivated Sellers!! Welcome to 401 Village Road- a home that has truly kept its 50's charm! Between the location, the large lot size, and spacious one-floor living with an 1000 sq ft unfinished basement full of potential, there is so much to love about this home! Upon reaching the front porch, you are greeted by a true mid-century style door that takes you right back to the 50's as you enter! The open concept living room and dining room shines with natural light and is truly the heart of this home. The primary bedroom has its own walk in closet & full bathroom with standing shower. There are two other spacious bedrooms right next to the other full bathroom, which features a tub shower. There is plenty of hallway storage leading back to the bedrooms. The kitchen features a newer refrigerator, and access to the massive sunroom that the current owner has used for office space and extra lounge space- making this a unique bonus space full of natural light!! Leading down to the basement, you will find a utility room for your laundry & other home systems, as well as room for storage. The basement is left unfinished with loads of potential to create more bonus space in the home! Outside, you will find a long driveway that connects to the detached large 2-bay garage & basement access. This unique property sits on an acre with plenty of space for entertaining! Reach out for more details or to schedule a showing!
Contact an agent
Home facts
- Year built:1958
- Listing ID #:PADA2051038
- Added:54 day(s) ago
- Updated:December 29, 2025 at 02:34 PM
Rooms and interior
- Bedrooms:3
- Total bathrooms:2
- Full bathrooms:2
- Living area:1,440 sq. ft.
Heating and cooling
- Cooling:Central A/C
- Heating:Baseboard - Hot Water, Electric, Oil, Wall Unit
Structure and exterior
- Year built:1958
- Building area:1,440 sq. ft.
- Lot area:1.08 Acres
Schools
- High school:CENTRAL DAUPHIN
Utilities
- Water:Well
- Sewer:Public Sewer
Finances and disclosures
- Price:$290,000
- Price per sq. ft.:$201.39
- Tax amount:$3,881 (2025)
New listings near 401 Village Rd
- Coming Soon
 $194,000Coming Soon2 beds 2 baths
$194,000Coming Soon2 beds 2 baths3917 Durham Rd, HARRISBURG, PA 17110
MLS# PADA2052554Listed by: COLDWELL BANKER REALTY - New
 $199,900Active2 beds 1 baths930 sq. ft.
$199,900Active2 beds 1 baths930 sq. ft.3209 Prince St, HARRISBURG, PA 17111
MLS# PADA2052552Listed by: KELLER WILLIAMS REALTY - Coming Soon
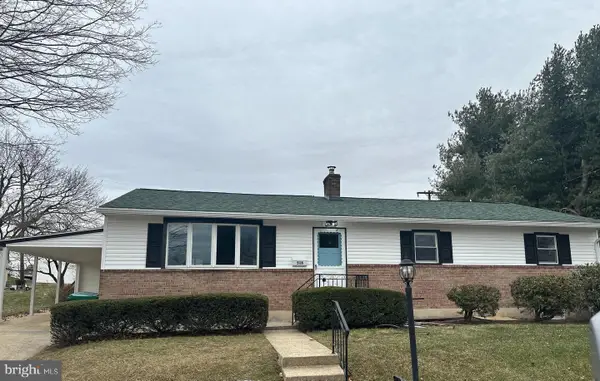 $389,000Coming Soon3 beds 2 baths
$389,000Coming Soon3 beds 2 baths516 Roxbury Dr, HARRISBURG, PA 17112
MLS# PADA2052550Listed by: BERKSHIRE HATHAWAY HOMESERVICES HOMESALE REALTY - New
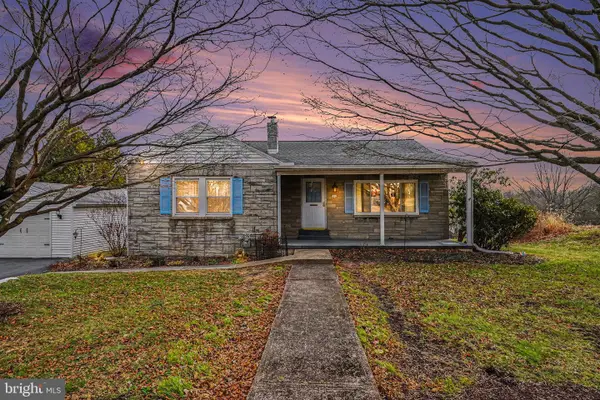 $275,000Active2 beds 2 baths1,596 sq. ft.
$275,000Active2 beds 2 baths1,596 sq. ft.5113 Earl Dr, HARRISBURG, PA 17112
MLS# PADA2052548Listed by: COLDWELL BANKER REALTY - New
 $190,000Active3 beds 1 baths1,300 sq. ft.
$190,000Active3 beds 1 baths1,300 sq. ft.1216 S 19th St, HARRISBURG, PA 17104
MLS# PADA2052456Listed by: COLDWELL BANKER REALTY - New
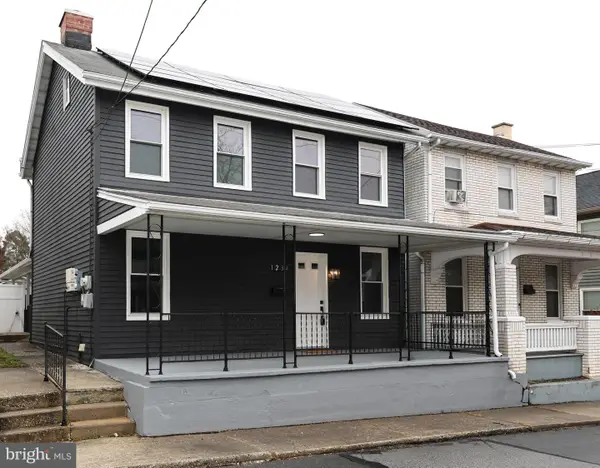 $270,000Active3 beds 3 baths1,756 sq. ft.
$270,000Active3 beds 3 baths1,756 sq. ft.1234 Main St, HARRISBURG, PA 17113
MLS# PADA2052494Listed by: KELLER WILLIAMS OF CENTRAL PA - New
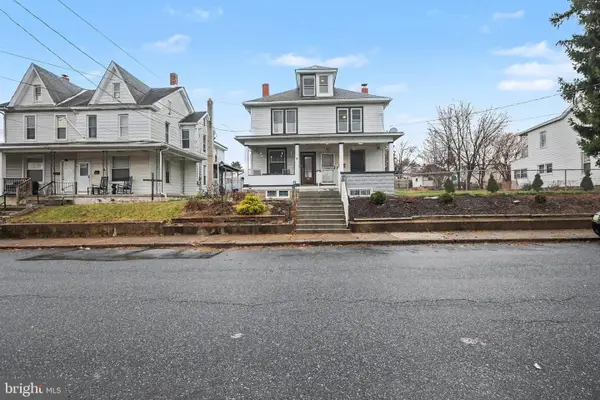 $181,500Active3 beds 2 baths1,688 sq. ft.
$181,500Active3 beds 2 baths1,688 sq. ft.2721 Butler St, HARRISBURG, PA 17103
MLS# PADA2052402Listed by: IRON VALLEY REAL ESTATE OF CENTRAL PA - New
 $800,000Active10 beds -- baths5,660 sq. ft.
$800,000Active10 beds -- baths5,660 sq. ft.31-33 S 18th St, HARRISBURG, PA 17104
MLS# PADA2052534Listed by: PAGODA REALTY - New
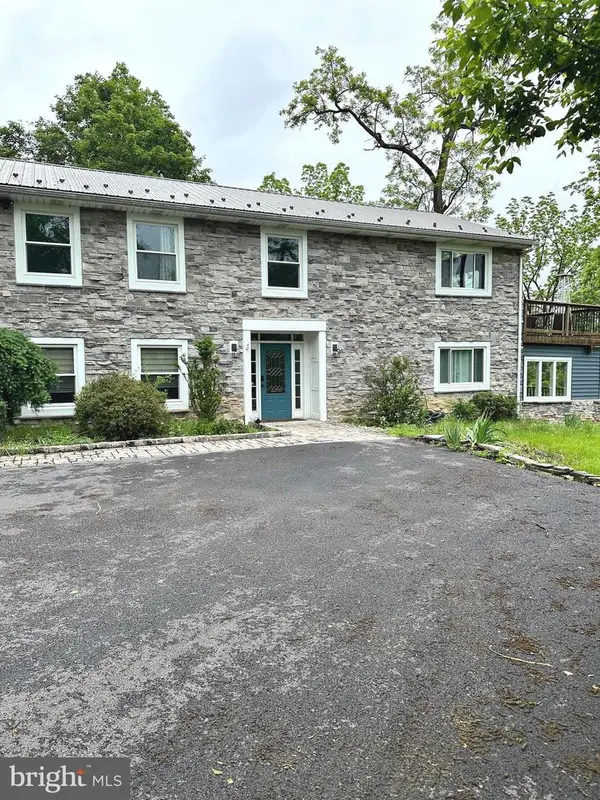 $379,999Active4 beds 2 baths2,688 sq. ft.
$379,999Active4 beds 2 baths2,688 sq. ft.1801 Crums Mill Rd, HARRISBURG, PA 17110
MLS# PADA2052530Listed by: VYLLA HOME  $147,000Pending3 beds 1 baths1,582 sq. ft.
$147,000Pending3 beds 1 baths1,582 sq. ft.1414 Verbeke St, HARRISBURG, PA 17103
MLS# PADA2052526Listed by: RSR, REALTORS, LLC
