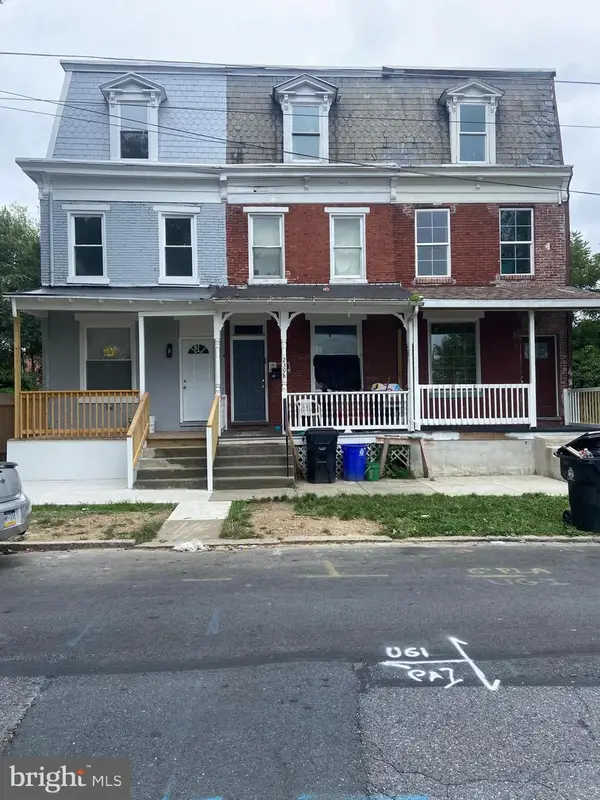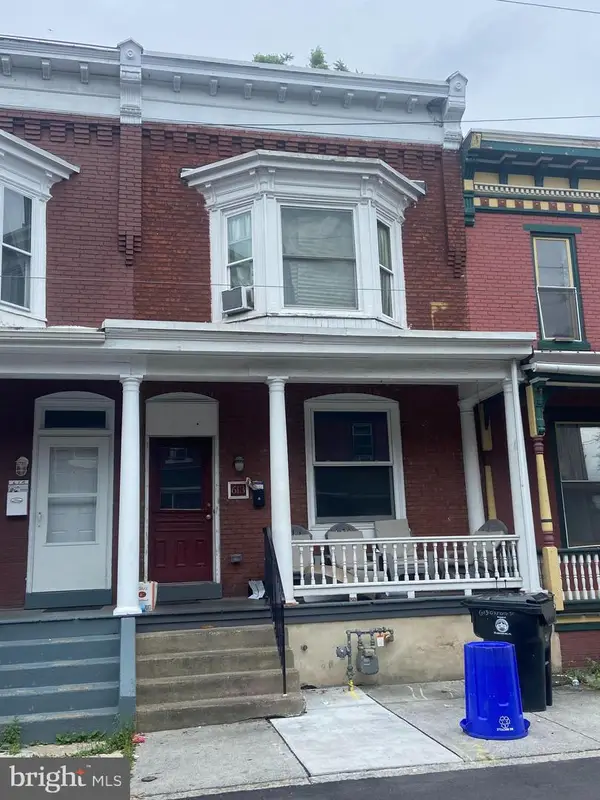4050 Silver Charm Ct, HARRISBURG, PA 17112
Local realty services provided by:Better Homes and Gardens Real Estate Cassidon Realty



Listed by:josh shope
Office:coldwell banker realty
MLS#:PADA2046910
Source:BRIGHTMLS
Price summary
- Price:$340,000
- Price per sq. ft.:$149.38
- Monthly HOA dues:$106.67
About this home
Welcome to this 3-bedroom 2.5 bath townhome located in The Grove at Stray Winds Farm. This home sits on a quiet cul-de-sac with scenic ridge views and a welcoming neighborhood feel. The open floor plan features 9' ceilings, a spacious family room, and a modern kitchen with granite countertops, large island, and stainless steel appliances. A 2-car garage includes a 220v electric vehicle charging hookup. Upstairs, enjoy a luxurious primary suite with tray ceiling, two walk-in closets, and a large shower plus double vanity. Two additional bedrooms, a versatile loft space, and a full bath complete the upper level. The partially finished basement adds over 400 sqft of living space, plus two storage areas—one with rough-ins for a future bathroom. Efficient natural gas heat, tankless water heater, and central A/C provide year-round comfort. Don’t miss this home in a sought-after community with walking trails and open space—schedule your showing today!
Contact an agent
Home facts
- Year built:2017
- Listing Id #:PADA2046910
- Added:30 day(s) ago
- Updated:August 14, 2025 at 01:41 PM
Rooms and interior
- Bedrooms:3
- Total bathrooms:3
- Full bathrooms:2
- Half bathrooms:1
- Living area:2,276 sq. ft.
Heating and cooling
- Cooling:Central A/C
- Heating:Forced Air, Natural Gas
Structure and exterior
- Roof:Composite
- Year built:2017
- Building area:2,276 sq. ft.
- Lot area:0.07 Acres
Schools
- High school:CENTRAL DAUPHIN
Utilities
- Water:Public
- Sewer:Public Sewer
Finances and disclosures
- Price:$340,000
- Price per sq. ft.:$149.38
- Tax amount:$5,279 (2024)
New listings near 4050 Silver Charm Ct
- New
 $379,618Active3 beds 3 baths1,700 sq. ft.
$379,618Active3 beds 3 baths1,700 sq. ft.7248 White Oak Blvd, HARRISBURG, PA 17112
MLS# PADA2047954Listed by: COLDWELL BANKER REALTY - Coming Soon
 $729,900Coming Soon5 beds 5 baths
$729,900Coming Soon5 beds 5 baths5901 Saint Thomas Blvd, HARRISBURG, PA 17112
MLS# PADA2048286Listed by: COLDWELL BANKER REALTY - New
 $220,000Active3 beds 1 baths600 sq. ft.
$220,000Active3 beds 1 baths600 sq. ft.6957 Fishing Creek Valley Rd, HARRISBURG, PA 17112
MLS# PADA2048438Listed by: COLDWELL BANKER REALTY - Coming SoonOpen Sun, 1 to 3pm
 $400,000Coming Soon3 beds 1 baths
$400,000Coming Soon3 beds 1 baths450 Piketown Rd, HARRISBURG, PA 17112
MLS# PADA2048476Listed by: JOY DANIELS REAL ESTATE GROUP, LTD - Coming SoonOpen Sun, 1 to 3pm
 $550,000Coming Soon4 beds 3 baths
$550,000Coming Soon4 beds 3 baths1808 Cameo Ct, HARRISBURG, PA 17110
MLS# PADA2048480Listed by: KELLER WILLIAMS ELITE - Coming Soon
 $157,900Coming Soon4 beds -- baths
$157,900Coming Soon4 beds -- baths1730 State St, HARRISBURG, PA 17103
MLS# PADA2047880Listed by: IRON VALLEY REAL ESTATE OF CENTRAL PA - Coming Soon
 $121,900Coming Soon4 beds 1 baths
$121,900Coming Soon4 beds 1 baths2308 Jefferson St, HARRISBURG, PA 17110
MLS# PADA2047892Listed by: IRON VALLEY REAL ESTATE OF CENTRAL PA - Coming Soon
 $135,900Coming Soon3 beds 1 baths
$135,900Coming Soon3 beds 1 baths613 Oxford St, HARRISBURG, PA 17110
MLS# PADA2047944Listed by: IRON VALLEY REAL ESTATE OF CENTRAL PA - Coming Soon
 $375,000Coming Soon4 beds 4 baths
$375,000Coming Soon4 beds 4 baths1341 Quail Hollow Rd, HARRISBURG, PA 17112
MLS# PADA2048366Listed by: FOR SALE BY OWNER PLUS, REALTORS - New
 $274,900Active3 beds 3 baths1,532 sq. ft.
$274,900Active3 beds 3 baths1,532 sq. ft.782 Oak Leaf Ln, HARRISBURG, PA 17111
MLS# PADA2048128Listed by: IRON VALLEY REAL ESTATE OF LANCASTER
