4102 Crestview Rd, Harrisburg, PA 17112
Local realty services provided by:Better Homes and Gardens Real Estate Community Realty
4102 Crestview Rd,Harrisburg, PA 17112
$459,900
- 4 Beds
- 3 Baths
- 3,427 sq. ft.
- Single family
- Pending
Listed by: jeffrey l chubb
Office: keller williams of central pa
MLS#:PADA2049404
Source:BRIGHTMLS
Price summary
- Price:$459,900
- Price per sq. ft.:$134.2
About this home
PRIDE OF OWNERSHIP IS EVIDENT IN THIS HOME. THIS IS AN ABSOLUTE MUST SEE TO BELIEVE. THERE ARE WAY TOO MANY MAGNIFICENT APPOINTMENTS TO LIST. THE OWNER SPARED NO EXPENSE FOR THE VERY BEST IN ENHANCEMENTS AND UPGRAGES INSIDE AND OUTSIDE. THE POOL AND POOL AREA IS A THING OF BEAUTY WITH TERRACED LANDSCAPING AND RETAINING WALLS. THE LOWER LEVEL IS FULLY EQUIPED AND SET UP AS AN IN-LAW SUITE OR ANY OTHER FUNCTIONAL LIVING SPACE YOU DESIRE. COMPLETE WITH A FULL FUNCTIONING KITCHEN, FAMILY ROOM WITH AN OUTSTANDING BRICK FIREPLACE AND SEPARATE BEDROOM. THE KITCHEN IN THE LOWER LEVEL IS FULLY EQUIPT AND OFFERS A REFRIGERATOR, ELECTRIC STOVE AMPLE COUNTER SPACE AND CABINETS. AND THE LOWER LEVEL ALSO OFFERS A MINI SPLIT ELECTRIC HEATING UNIT.
THE SELLER HAS PROVIDED A DETAILED DESCRIPTION OF ALL OF THE ENHANCEMENTS AND UPGRADES THAT HAS BEEN COMPLETED OVER THE YEARS THAT CAN BE FOUND IN ASSOCIATED DOCUMENTS, THE SQUARE FOOTAGE IS ESTIMATED AND SHOULD BE VERIFIED BY THE BUYER.
Contact an agent
Home facts
- Year built:1956
- Listing ID #:PADA2049404
- Added:57 day(s) ago
- Updated:November 23, 2025 at 08:41 AM
Rooms and interior
- Bedrooms:4
- Total bathrooms:3
- Full bathrooms:3
- Living area:3,427 sq. ft.
Heating and cooling
- Cooling:Central A/C
- Heating:Baseboard - Hot Water, Electric, Oil, Wall Unit
Structure and exterior
- Year built:1956
- Building area:3,427 sq. ft.
- Lot area:0.66 Acres
Schools
- High school:CENTRAL DAUPHIN
Utilities
- Water:Well
- Sewer:Public Sewer
Finances and disclosures
- Price:$459,900
- Price per sq. ft.:$134.2
- Tax amount:$4,722 (2025)
New listings near 4102 Crestview Rd
- New
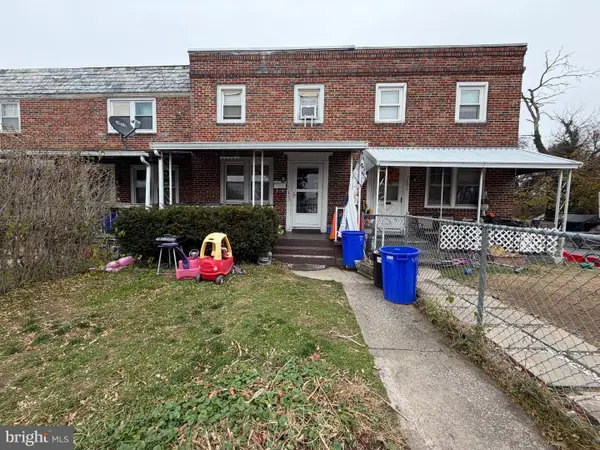 $145,000Active4 beds 2 baths1,571 sq. ft.
$145,000Active4 beds 2 baths1,571 sq. ft.1403 N 15th St, HARRISBURG, PA 17103
MLS# PADA2051818Listed by: EXP REALTY, LLC - Coming Soon
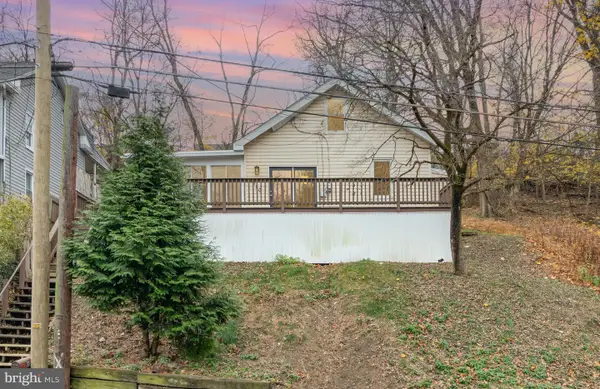 $125,000Coming Soon3 beds 2 baths
$125,000Coming Soon3 beds 2 baths650 Mohn St, HARRISBURG, PA 17113
MLS# PADA2051460Listed by: TURN KEY REALTY GROUP - New
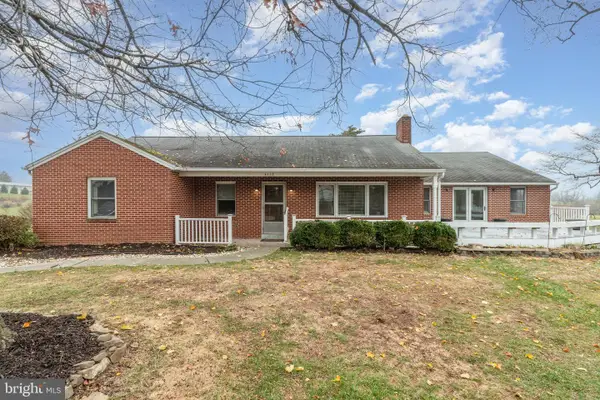 $450,000Active4 beds 4 baths2,260 sq. ft.
$450,000Active4 beds 4 baths2,260 sq. ft.6112 Linglestown Rd, HARRISBURG, PA 17112
MLS# PADA2051760Listed by: FOR SALE BY OWNER PLUS, REALTORS - New
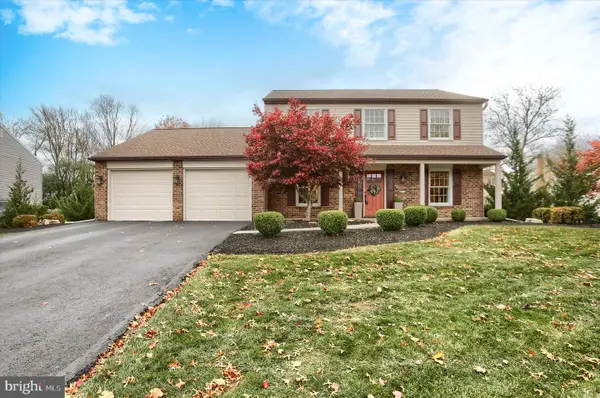 $469,900Active4 beds 3 baths2,160 sq. ft.
$469,900Active4 beds 3 baths2,160 sq. ft.4111 Wimbledon Dr, HARRISBURG, PA 17112
MLS# PADA2051602Listed by: RE/MAX PREMIER SERVICES - Coming Soon
 $186,500Coming Soon2 beds 1 baths
$186,500Coming Soon2 beds 1 baths6341 Somerset St, HARRISBURG, PA 17111
MLS# PADA2051678Listed by: KELLER WILLIAMS OF CENTRAL PA - New
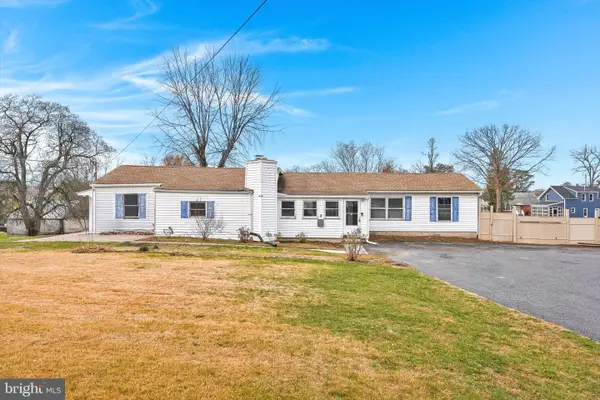 $224,900Active4 beds 2 baths2,207 sq. ft.
$224,900Active4 beds 2 baths2,207 sq. ft.170 S Johnson St, HARRISBURG, PA 17112
MLS# PADA2051844Listed by: FSBO BROKER - Coming Soon
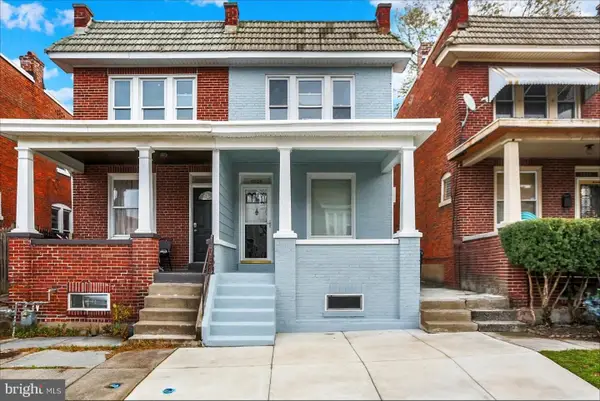 $185,000Coming Soon3 beds 1 baths
$185,000Coming Soon3 beds 1 baths2625 Reel St, HARRISBURG, PA 17110
MLS# PADA2051836Listed by: COLDWELL BANKER REALTY - New
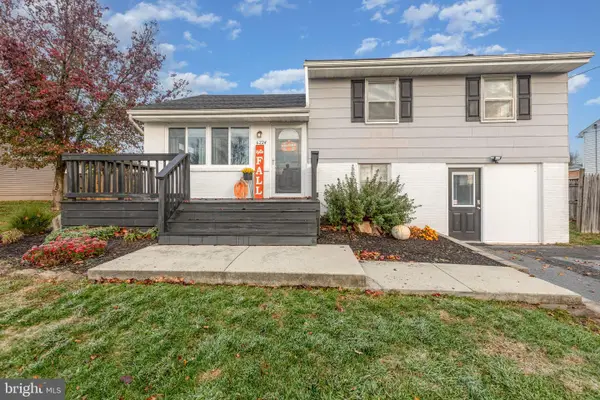 $265,000Active3 beds 2 baths1,560 sq. ft.
$265,000Active3 beds 2 baths1,560 sq. ft.6224 Jerome Blvd, HARRISBURG, PA 17112
MLS# PADA2051794Listed by: HOWARD HANNA COMPANY-HARRISBURG - New
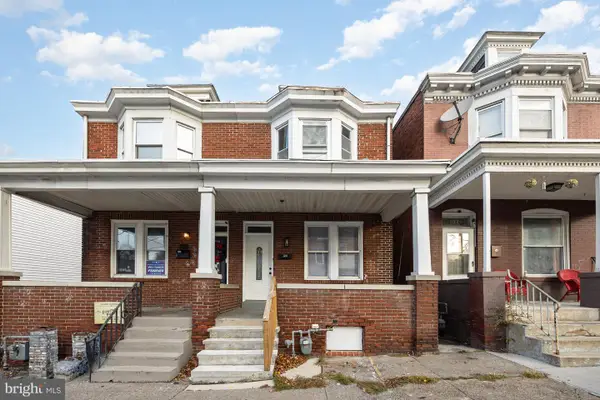 $200,000Active3 beds 3 baths2,273 sq. ft.
$200,000Active3 beds 3 baths2,273 sq. ft.320 Maclay St, HARRISBURG, PA 17110
MLS# PADA2051838Listed by: TURN KEY REALTY GROUP - New
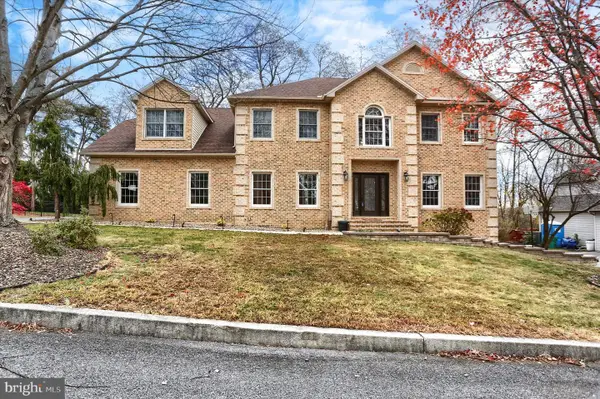 $524,900Active3 beds 3 baths3,192 sq. ft.
$524,900Active3 beds 3 baths3,192 sq. ft.2068 Doral Dr, HARRISBURG, PA 17112
MLS# PADA2051712Listed by: RE/MAX PREMIER SERVICES
