414-a Trudy Rd, Harrisburg, PA 17109
Local realty services provided by:Better Homes and Gardens Real Estate Maturo
414-a Trudy Rd,Harrisburg, PA 17109
$339,900
- 3 Beds
- 2 Baths
- 1,838 sq. ft.
- Single family
- Pending
Listed by: joseph h washburn
Office: century 21 realty services
MLS#:PADA2050180
Source:BRIGHTMLS
Price summary
- Price:$339,900
- Price per sq. ft.:$184.93
About this home
Enjoy carefree living in this 3 bedroom 1.5 bath home with 2 car garage. You'll feel welcome once you walk up the sidewalk and onto the front stoop of this ranch home; open the door for the first time and walk into the foyer. Home features a traditional floor plan with the main floor having a living room with bay window, dining room, kitchen with plenty of counter space to do your day today cooking, primary bedroom with half bath, 2 other bedrooms and a full bath. The lower level is a walk out with a large family room, wood burning fireplace, wet bar and sliders out to your covered patio with hot tub. Don't forget about the private fenced in backyard with 16X24 deck to relax and enjoy your morning coffee or grilling that evening dinner. Other features: Hardwood flooring, forced air heat with central air, updated windows, HVAC, roof, kitchen and full bath to complete this must see property that is conveniently located to most amenities.
Contact an agent
Home facts
- Year built:1965
- Listing ID #:PADA2050180
- Added:144 day(s) ago
- Updated:February 22, 2026 at 08:27 AM
Rooms and interior
- Bedrooms:3
- Total bathrooms:2
- Full bathrooms:1
- Half bathrooms:1
- Living area:1,838 sq. ft.
Heating and cooling
- Cooling:Central A/C, Heat Pump(s)
- Heating:Electric, Forced Air, Heat Pump(s)
Structure and exterior
- Roof:Architectural Shingle
- Year built:1965
- Building area:1,838 sq. ft.
- Lot area:0.25 Acres
Schools
- High school:CENTRAL DAUPHIN EAST
Utilities
- Water:Public
- Sewer:Public Sewer
Finances and disclosures
- Price:$339,900
- Price per sq. ft.:$184.93
- Tax amount:$3,666 (2025)
New listings near 414-a Trudy Rd
- New
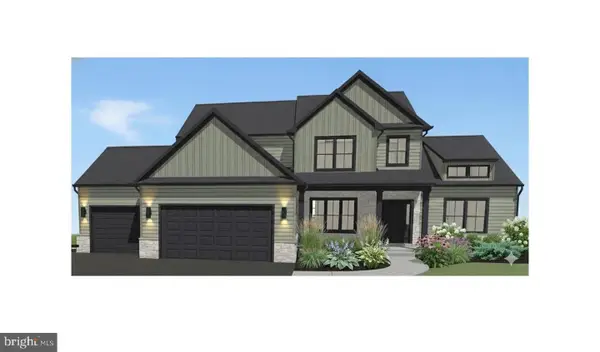 $759,900Active5 beds 4 baths2,974 sq. ft.
$759,900Active5 beds 4 baths2,974 sq. ft.124 Jennifer Cir, HARRISBURG, PA 17112
MLS# PADA2056372Listed by: NEXTHOME CAPITAL REALTY - New
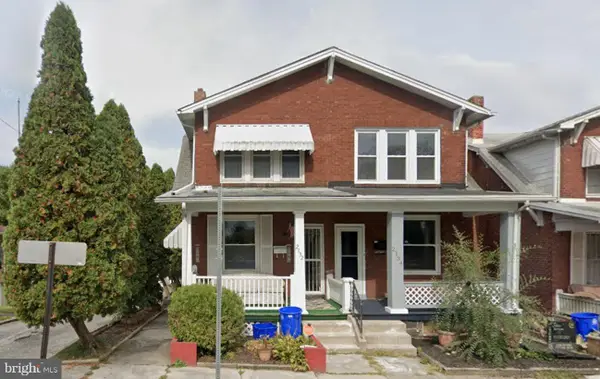 $154,900Active3 beds 1 baths1,288 sq. ft.
$154,900Active3 beds 1 baths1,288 sq. ft.2134 Swatara St, HARRISBURG, PA 17104
MLS# PADA2056834Listed by: KELLER WILLIAMS OF CENTRAL PA - New
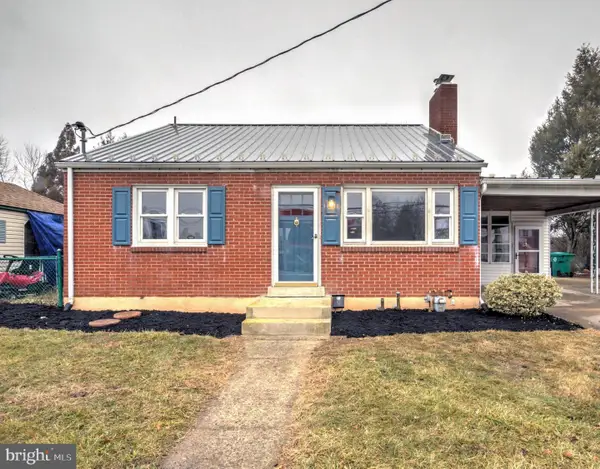 $264,900Active3 beds 2 baths2,477 sq. ft.
$264,900Active3 beds 2 baths2,477 sq. ft.5016 Locust Ln, HARRISBURG, PA 17109
MLS# PADA2056398Listed by: KELLER WILLIAMS ELITE - Coming Soon
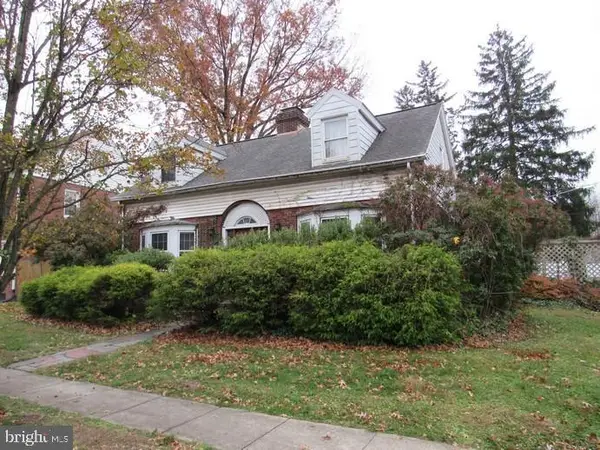 $199,900Coming Soon3 beds 2 baths
$199,900Coming Soon3 beds 2 baths305 Montrose St, HARRISBURG, PA 17110
MLS# PADA2056850Listed by: AMERICAN EAGLE REALTY - New
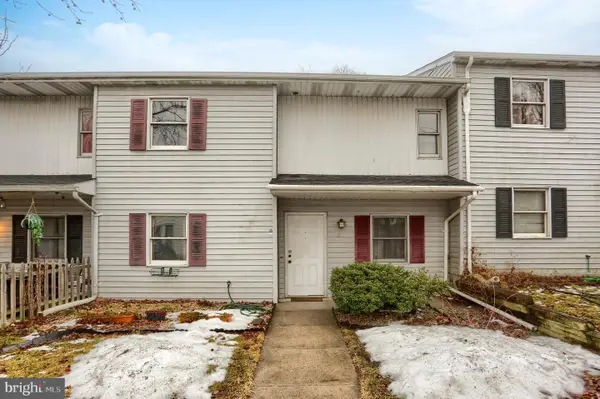 Listed by BHGRE$198,000Active3 beds 3 baths1,332 sq. ft.
Listed by BHGRE$198,000Active3 beds 3 baths1,332 sq. ft.23 S 24th St, HARRISBURG, PA 17103
MLS# PADA2056818Listed by: BETTER HOMES AND GARDENS REAL ESTATE - MATURO PA - New
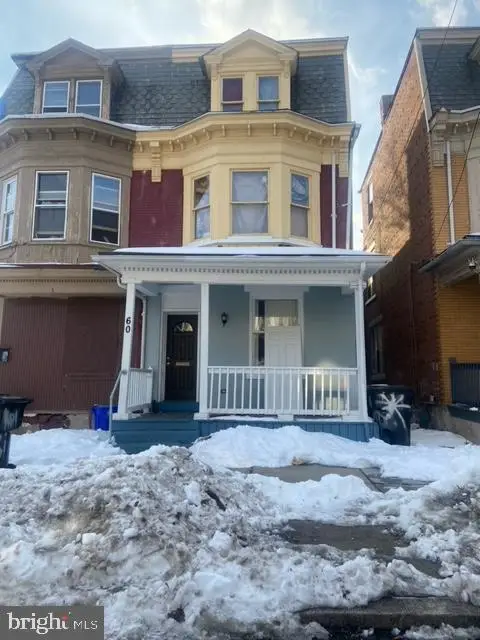 $165,000Active4 beds 2 baths1,980 sq. ft.
$165,000Active4 beds 2 baths1,980 sq. ft.60 N 18th St, HARRISBURG, PA 17103
MLS# PADA2056380Listed by: IRON VALLEY REAL ESTATE OF CENTRAL PA - New
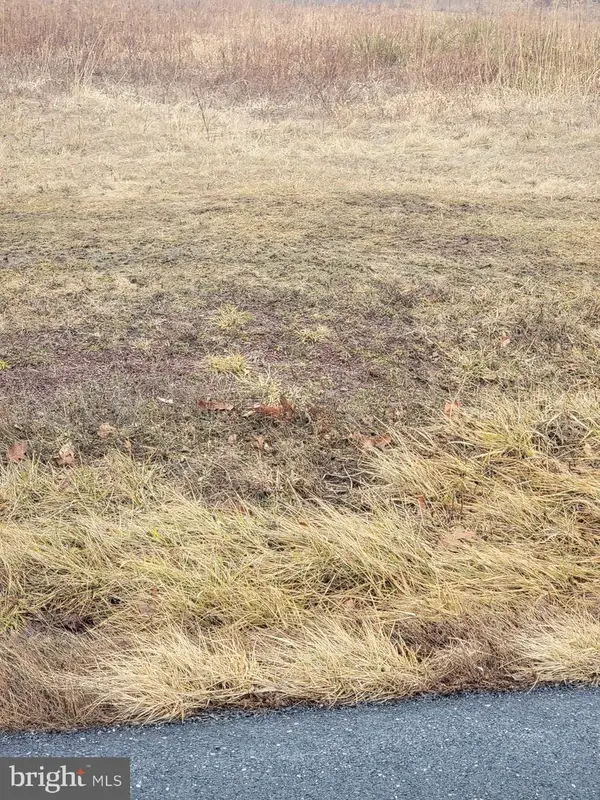 $99,999Active1.48 Acres
$99,999Active1.48 Acres0 Fishing Creek Valley Rd, HARRISBURG, PA 17112
MLS# PADA2056774Listed by: INCH & CO. REAL ESTATE, LLC - Coming Soon
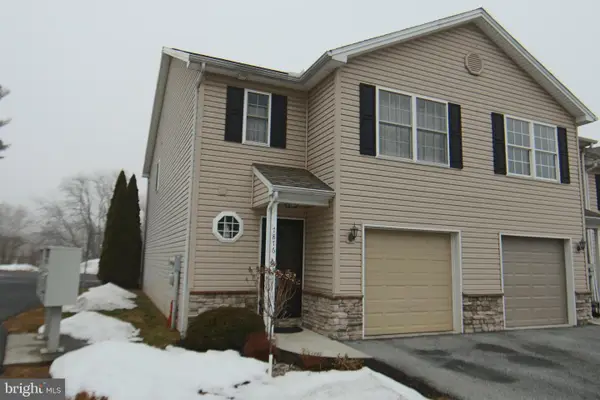 $299,900Coming Soon3 beds 3 baths
$299,900Coming Soon3 beds 3 baths7876 Manada Ct, HARRISBURG, PA 17112
MLS# PADA2052660Listed by: RE/MAX REALTY SELECT - New
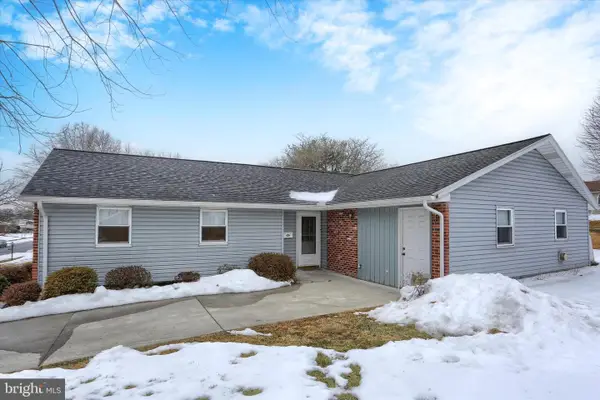 $264,900Active3 beds 2 baths1,628 sq. ft.
$264,900Active3 beds 2 baths1,628 sq. ft.3708 Canterbury Rd, HARRISBURG, PA 17109
MLS# PADA2056736Listed by: RE/MAX PREMIER SERVICES - Coming Soon
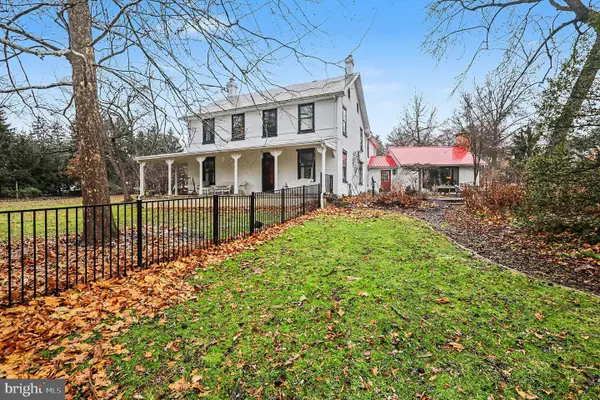 $579,900Coming Soon5 beds 3 baths
$579,900Coming Soon5 beds 3 baths3513 Schoolhouse Ln, HARRISBURG, PA 17109
MLS# PADA2056776Listed by: NEXTHOME CAPITAL REALTY

