4309 Long Dr, HARRISBURG, PA 17112
Local realty services provided by:Better Homes and Gardens Real Estate Maturo
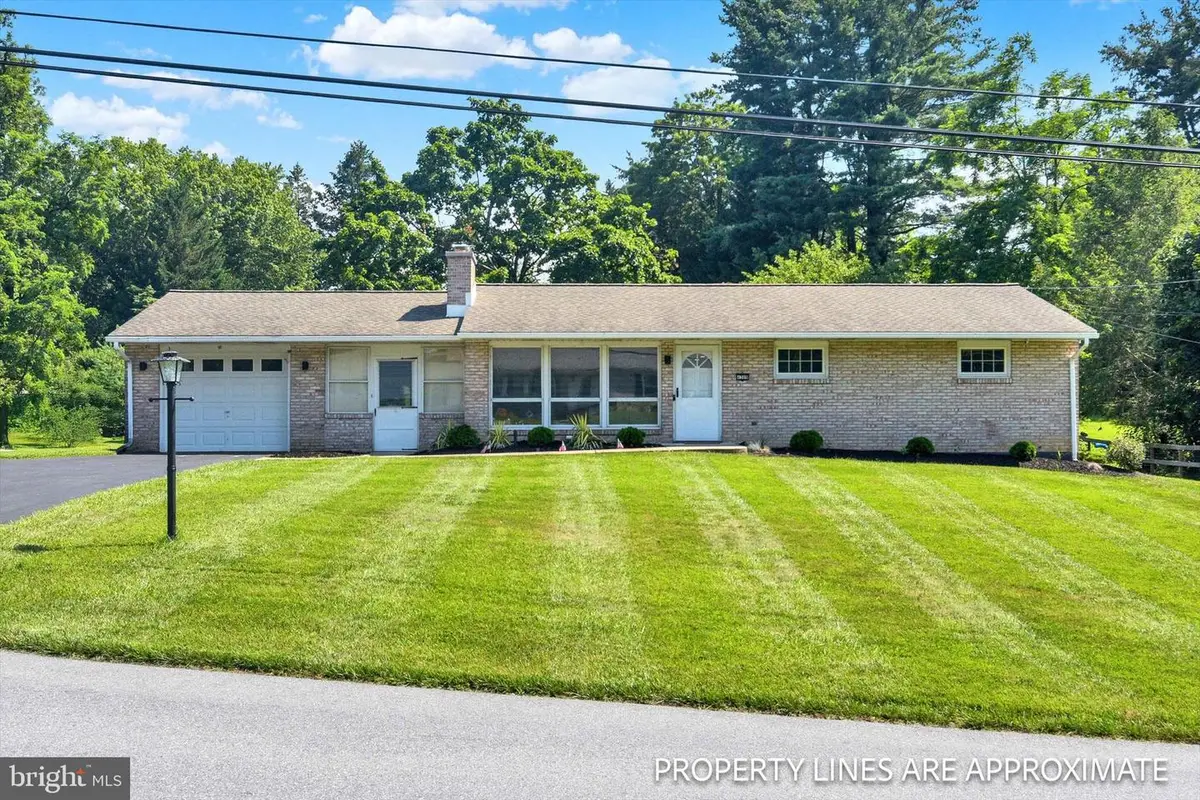
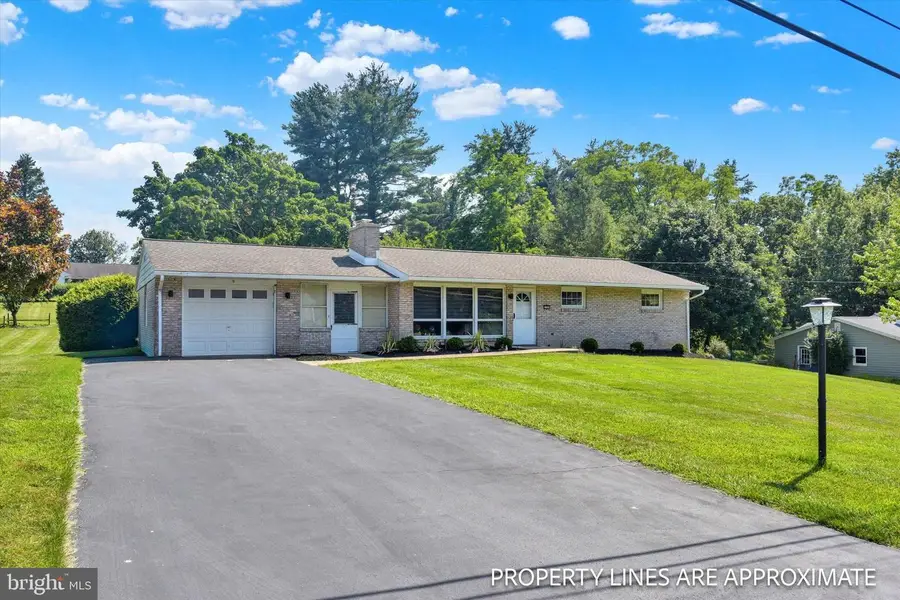
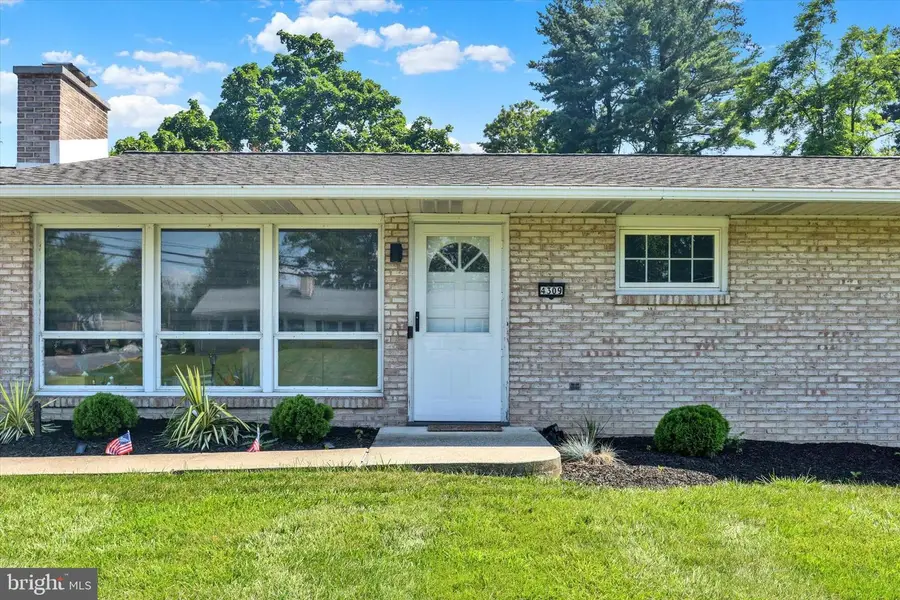
4309 Long Dr,HARRISBURG, PA 17112
$340,000
- 3 Beds
- 2 Baths
- 1,878 sq. ft.
- Single family
- Pending
Listed by:joy daniels
Office:joy daniels real estate group, ltd
MLS#:PADA2046950
Source:BRIGHTMLS
Price summary
- Price:$340,000
- Price per sq. ft.:$181.04
About this home
Welcome to this stunning brick ranch nestled on a generous .66-acre lot, offering over 1,870 square feet of beautifully updated finished living space. This charming home is loaded with upgrades and ready for you to move right in. Step into the inviting living room featuring luxury vinyl plank flooring, large windows for plenty of natural light, recessed lighting and a floor-to-ceiling brick fireplace with a cozy gas insert, perfect for relaxing evenings. The dining area flows into the spacious kitchen, complete with stainless steel appliances, granite countertops, recessed lighting, beautiful tile backsplash, ample cabinet space and outdoor access—an ideal setup for cooking and entertaining. The primary bedroom includes luxury vinyl plank floors, ceiling fan, and a private en-suite bath. Two additional bedrooms each with luxury vinyl floors and ceiling fans, as well as a second full bath with tiled shower/tub. Large laundry space with skylight and built in cabinets for storage. A lovely, enclosed breezeway connects the home to the garage, offering a versatile bonus space perfect as a mudroom, playroom, or additional sitting area. Enjoy the outdoors from the comfort of the covered patio overlooking the expansive, cleared backyard—perfect for gardening, play, or simply unwinding. Shed for storage. Full basement with finished bonus room which would be used as an office. One-car attached garage and an oversized driveway for ample parking. Located close to shopping, dining, and entertainment, this home offers both comfort and convenience. Newer upgrades in 2022 include new luxury vinyl plank flooring, recessed lighting with dimmer switches, new countertops, new bathroom vanities, new light fixtures, fresh paint and more! Newer roof in 2018. Newer oil furnace installed in 2024. A joy to own!
Contact an agent
Home facts
- Year built:1964
- Listing Id #:PADA2046950
- Added:34 day(s) ago
- Updated:August 15, 2025 at 07:30 AM
Rooms and interior
- Bedrooms:3
- Total bathrooms:2
- Full bathrooms:2
- Living area:1,878 sq. ft.
Heating and cooling
- Cooling:Ceiling Fan(s), Central A/C, Programmable Thermostat
- Heating:Baseboard - Hot Water, Oil
Structure and exterior
- Roof:Architectural Shingle
- Year built:1964
- Building area:1,878 sq. ft.
- Lot area:0.66 Acres
Schools
- High school:CENTRAL DAUPHIN
- Middle school:LINGLESTOWN
- Elementary school:NORTH SIDE
Utilities
- Water:Public, Well
- Sewer:Public Sewer
Finances and disclosures
- Price:$340,000
- Price per sq. ft.:$181.04
- Tax amount:$3,308 (2024)
New listings near 4309 Long Dr
- New
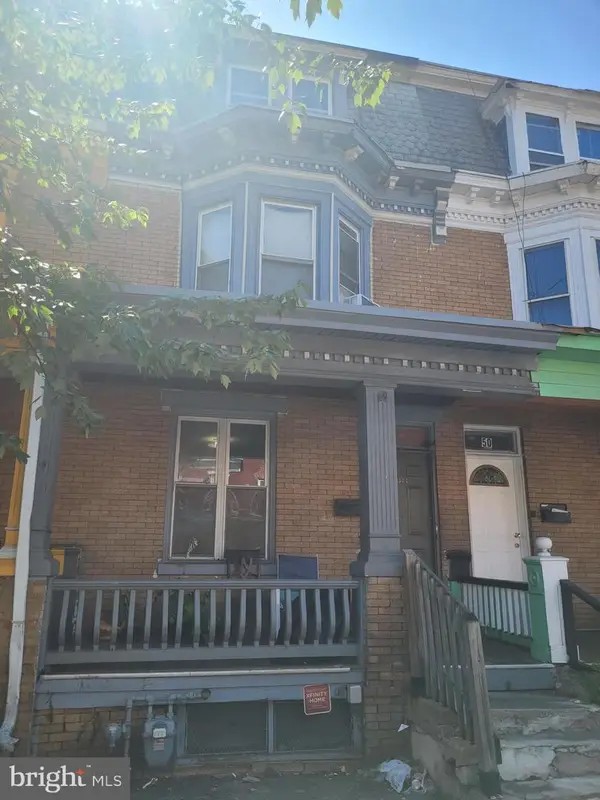 $100,000Active5 beds 1 baths2,016 sq. ft.
$100,000Active5 beds 1 baths2,016 sq. ft.48 N 17th St, HARRISBURG, PA 17103
MLS# PADA2048494Listed by: BERKSHIRE HATHAWAY HOMESERVICES HOMESALE REALTY - New
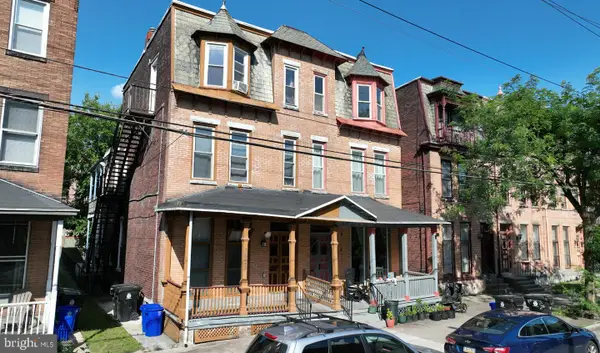 $1,800,000Active-- beds -- baths2,460 sq. ft.
$1,800,000Active-- beds -- baths2,460 sq. ft.1623 Green St, HARRISBURG, PA 17102
MLS# PADA2048488Listed by: SCOPE COMMERCIAL REAL ESTATE SERVICES, INC. - New
 $379,618Active3 beds 3 baths1,700 sq. ft.
$379,618Active3 beds 3 baths1,700 sq. ft.7248 White Oak Blvd, HARRISBURG, PA 17112
MLS# PADA2047954Listed by: COLDWELL BANKER REALTY - Coming Soon
 $729,900Coming Soon5 beds 5 baths
$729,900Coming Soon5 beds 5 baths5901 Saint Thomas Blvd, HARRISBURG, PA 17112
MLS# PADA2048286Listed by: COLDWELL BANKER REALTY - New
 $220,000Active3 beds 1 baths600 sq. ft.
$220,000Active3 beds 1 baths600 sq. ft.6957 Fishing Creek Valley Rd, HARRISBURG, PA 17112
MLS# PADA2048438Listed by: COLDWELL BANKER REALTY - Coming SoonOpen Sun, 1 to 3pm
 $400,000Coming Soon3 beds 1 baths
$400,000Coming Soon3 beds 1 baths450 Piketown Rd, HARRISBURG, PA 17112
MLS# PADA2048476Listed by: JOY DANIELS REAL ESTATE GROUP, LTD - Open Sun, 1 to 3pmNew
 $550,000Active4 beds 3 baths2,773 sq. ft.
$550,000Active4 beds 3 baths2,773 sq. ft.1808 Cameo Ct, HARRISBURG, PA 17110
MLS# PADA2048480Listed by: KELLER WILLIAMS ELITE - Coming Soon
 $157,900Coming Soon4 beds -- baths
$157,900Coming Soon4 beds -- baths1730 State St, HARRISBURG, PA 17103
MLS# PADA2047880Listed by: IRON VALLEY REAL ESTATE OF CENTRAL PA - New
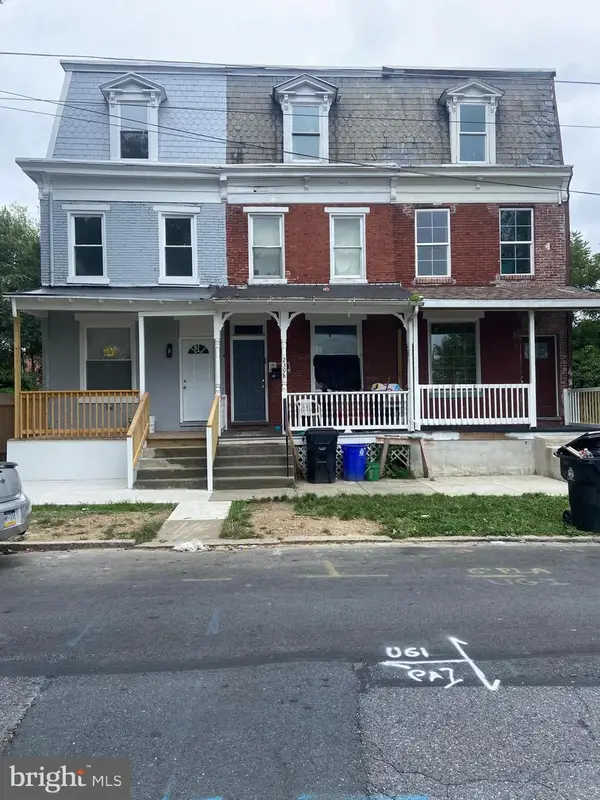 $121,900Active4 beds 1 baths1,528 sq. ft.
$121,900Active4 beds 1 baths1,528 sq. ft.2308 Jefferson St, HARRISBURG, PA 17110
MLS# PADA2047892Listed by: IRON VALLEY REAL ESTATE OF CENTRAL PA - New
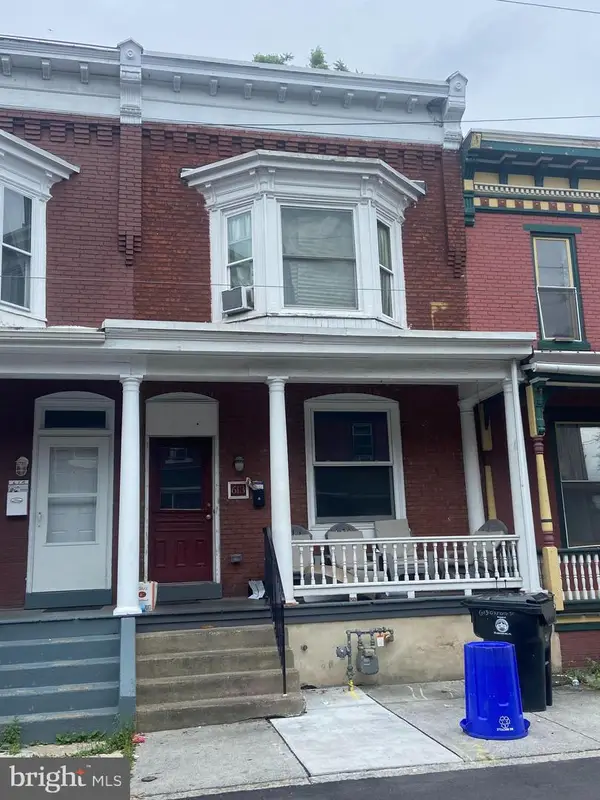 $135,900Active3 beds 1 baths1,300 sq. ft.
$135,900Active3 beds 1 baths1,300 sq. ft.613 Oxford St, HARRISBURG, PA 17110
MLS# PADA2047944Listed by: IRON VALLEY REAL ESTATE OF CENTRAL PA
