4419 Carrington Ct, Harrisburg, PA 17112
Local realty services provided by:Better Homes and Gardens Real Estate Reserve
4419 Carrington Ct,Harrisburg, PA 17112
$487,275
- 4 Beds
- 4 Baths
- - sq. ft.
- Single family
- Sold
Listed by: twila c glenn
Office: re/max premier services
MLS#:PADA2051002
Source:BRIGHTMLS
Sorry, we are unable to map this address
Price summary
- Price:$487,275
About this home
Beautifully maintained 4BR, 2F/2H home on a quiet cul-de-sac in Fairway Estates! The updated kitchen with granite countertops opens to the family room with gas fireplace and built-ins, and the adjoining 3-seasons sunroom overlooks the yard. Convenient mudroom off garage includes a separate laundry room and powder room. The finished lower level offers a built-in desk area, half bath, and storage with cedar closet. Upstairs, the primary suite features dual closets (one walk-in) and a deluxe bath with vaulted ceiling, radiant heat floor and natural light. Neutral paint throughout, new h/w in LR/DR (2016) , new gas furnace (2023) Tankless gas water heater (2018) and a recent pre-listing home inspection for peace of mind complete this move-in-ready home!
Contact an agent
Home facts
- Year built:1987
- Listing ID #:PADA2051002
- Added:51 day(s) ago
- Updated:December 17, 2025 at 07:44 PM
Rooms and interior
- Bedrooms:4
- Total bathrooms:4
- Full bathrooms:2
- Half bathrooms:2
Heating and cooling
- Cooling:Central A/C, Window Unit(s)
- Heating:Baseboard - Electric, Forced Air, Natural Gas
Structure and exterior
- Roof:Composite
- Year built:1987
Schools
- High school:CENTRAL DAUPHIN
Utilities
- Water:Public
- Sewer:Public Sewer
Finances and disclosures
- Price:$487,275
- Tax amount:$6,785 (2025)
New listings near 4419 Carrington Ct
- New
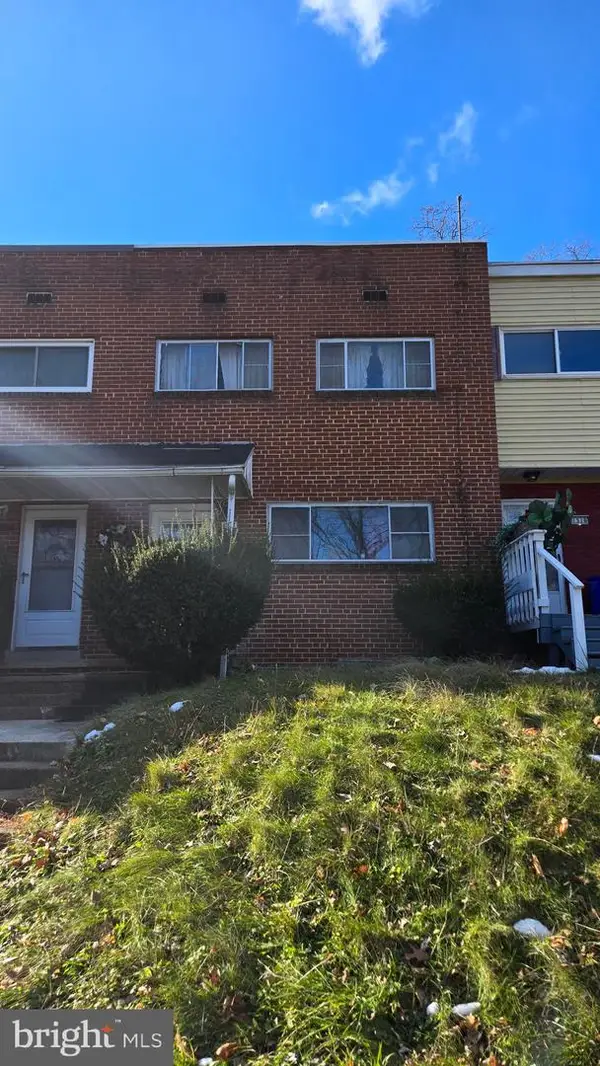 $118,900Active3 beds 1 baths1,296 sq. ft.
$118,900Active3 beds 1 baths1,296 sq. ft.1518 S 13th St, HARRISBURG, PA 17104
MLS# PADA2052414Listed by: TESLA REALTY GROUP, LLC - Coming Soon
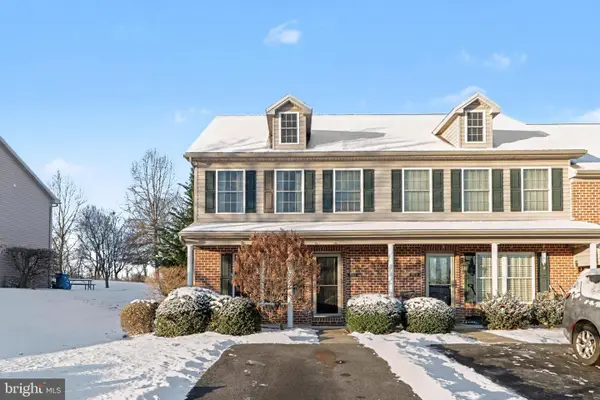 $279,900Coming Soon2 beds 3 baths
$279,900Coming Soon2 beds 3 baths510 Northstar Dr, HARRISBURG, PA 17112
MLS# PADA2052430Listed by: KELLER WILLIAMS REALTY - New
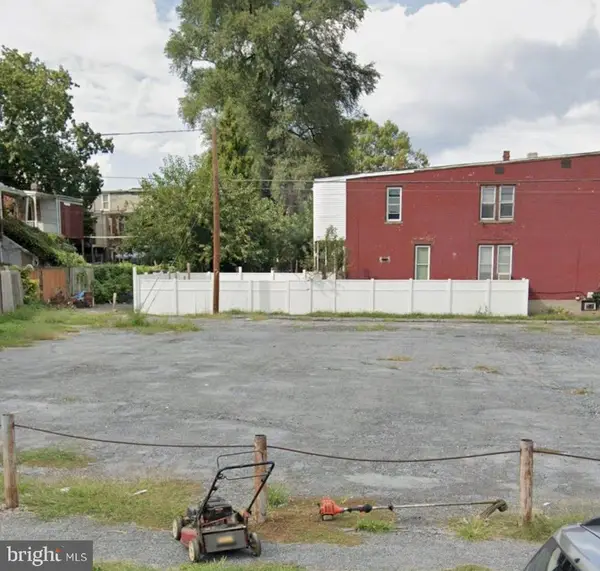 $79,000Active0.21 Acres
$79,000Active0.21 Acres644 Radnor St, HARRISBURG, PA 17110
MLS# PADA2052342Listed by: A' LA CARTE REAL ESTATE SVCS - New
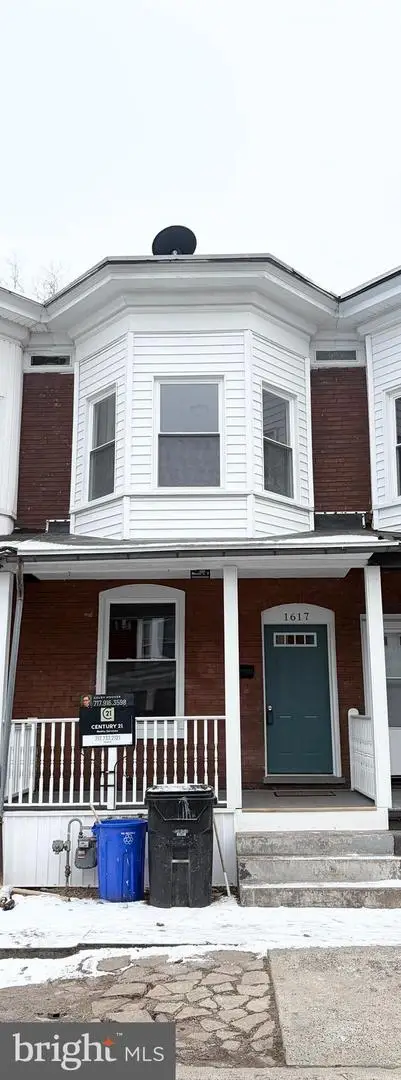 $139,900Active3 beds 1 baths1,148 sq. ft.
$139,900Active3 beds 1 baths1,148 sq. ft.1617 Naudain St, HARRISBURG, PA 17104
MLS# PADA2052410Listed by: CENTURY 21 REALTY SERVICES - Coming Soon
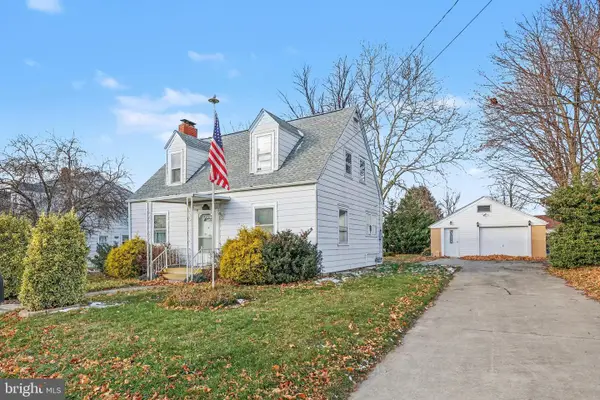 $209,700Coming Soon2 beds 2 baths
$209,700Coming Soon2 beds 2 baths1029 4th Ave, HARRISBURG, PA 17113
MLS# PADA2052412Listed by: RE/MAX 1ST ADVANTAGE - New
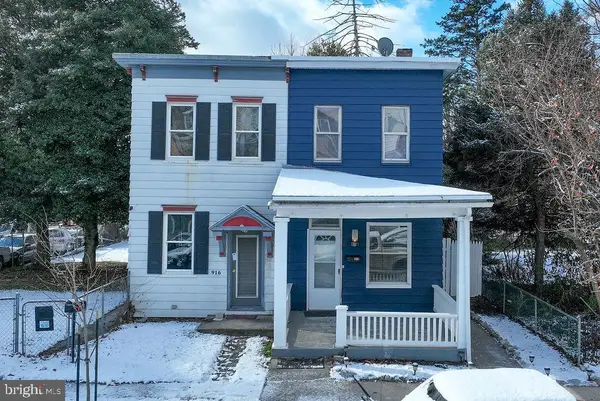 $150,000Active3 beds 2 baths1,180 sq. ft.
$150,000Active3 beds 2 baths1,180 sq. ft.914 Norwood St, HARRISBURG, PA 17104
MLS# PADA2052394Listed by: KELLER WILLIAMS OF CENTRAL PA - Coming Soon
 $230,000Coming Soon5 beds -- baths
$230,000Coming Soon5 beds -- baths2014 Derry St, HARRISBURG, PA 17104
MLS# PADA2052348Listed by: LPT REALTY, LLC - New
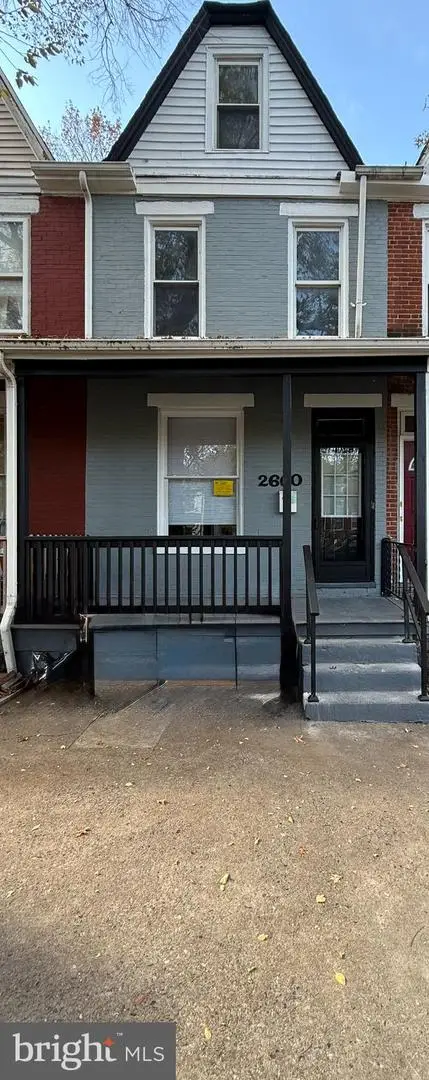 $135,500Active4 beds 2 baths1,391 sq. ft.
$135,500Active4 beds 2 baths1,391 sq. ft.2660 Jefferson St, HARRISBURG, PA 17110
MLS# PADA2052396Listed by: KELLER WILLIAMS OF CENTRAL PA - New
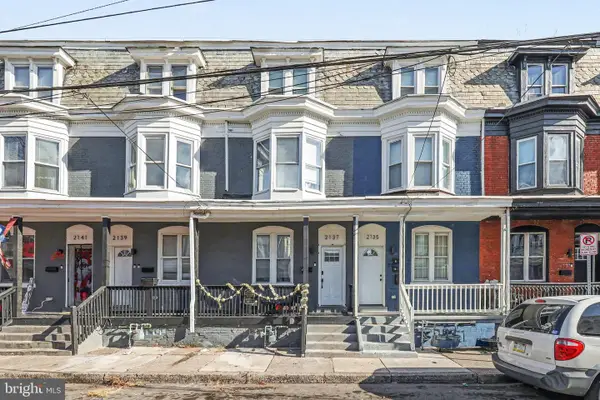 $185,000Active5 beds 2 baths1,596 sq. ft.
$185,000Active5 beds 2 baths1,596 sq. ft.2137 Penn St, HARRISBURG, PA 17110
MLS# PADA2051128Listed by: COLDWELL BANKER REALTY - New
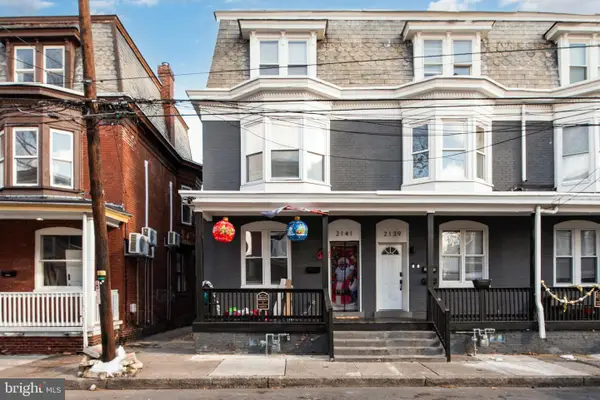 $190,000Active5 beds 2 baths1,804 sq. ft.
$190,000Active5 beds 2 baths1,804 sq. ft.2141 Penn St, HARRISBURG, PA 17110
MLS# PADA2051130Listed by: COLDWELL BANKER REALTY
