4528 Laurelwood Dr, Harrisburg, PA 17110
Local realty services provided by:Better Homes and Gardens Real Estate Maturo
4528 Laurelwood Dr,Harrisburg, PA 17110
$435,000
- 3 Beds
- 4 Baths
- 2,487 sq. ft.
- Single family
- Active
Listed by: twila c glenn
Office: re/max realty associates
MLS#:PADA2052092
Source:BRIGHTMLS
Price summary
- Price:$435,000
- Price per sq. ft.:$174.91
- Monthly HOA dues:$216.67
About this home
Recently Upgraded and BACK ON MARKET!!! Low-Maintenance Comfort at Laurel Point. Let winter be easy with snow removal to your door! This well-designed 3-bedroom, 3.5-bath duplex townhome offers the convenience you appreciate, including a first-floor primary suite and first-floor laundry. The living room features a cathedral ceiling, gas fireplace, and built-ins, opening to a bright kitchen with an oversized island and newer stainless steel appliances. A formal dining room leads to a newer composite deck with awning—perfect for quiet mornings or hosting without the upkeep. Upstairs provides two comfortable bedroom suites and a home office loft, ideal for guests or hobbies, while the bright walkout basement offers future flexibility with roughed-in plumbing. Recent upgrades include first floor fresh paint, new LVP flooring, and new carpet. A pre-listing home inspection adds additional peace of mind. NOW all you have to do is pack and move in!!! Located in Susquehanna Township, Laurel Point offers the ease of low-maintenance living just minutes from local conveniences—an ideal next chapter for whatever stage of life you are in. OPEN HOUSE - Saturday, February 17 1-3PM. Agents please feel free to send your clients.
Contact an agent
Home facts
- Year built:2005
- Listing ID #:PADA2052092
- Added:149 day(s) ago
- Updated:February 23, 2026 at 06:41 AM
Rooms and interior
- Bedrooms:3
- Total bathrooms:4
- Full bathrooms:3
- Half bathrooms:1
- Living area:2,487 sq. ft.
Heating and cooling
- Cooling:Central A/C, Window Unit(s)
- Heating:Forced Air, Natural Gas
Structure and exterior
- Roof:Composite
- Year built:2005
- Building area:2,487 sq. ft.
- Lot area:0.08 Acres
Schools
- High school:SUSQUEHANNA TOWNSHIP
Utilities
- Water:Public
- Sewer:Public Sewer
Finances and disclosures
- Price:$435,000
- Price per sq. ft.:$174.91
- Tax amount:$8,704 (2025)
New listings near 4528 Laurelwood Dr
- New
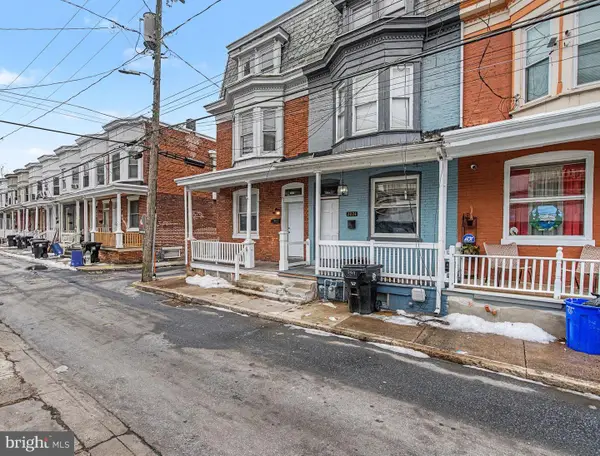 $185,000Active5 beds 2 baths1,828 sq. ft.
$185,000Active5 beds 2 baths1,828 sq. ft.2022 Susquehanna St, HARRISBURG, PA 17102
MLS# PADA2056340Listed by: HONESTY REALTY LLC - New
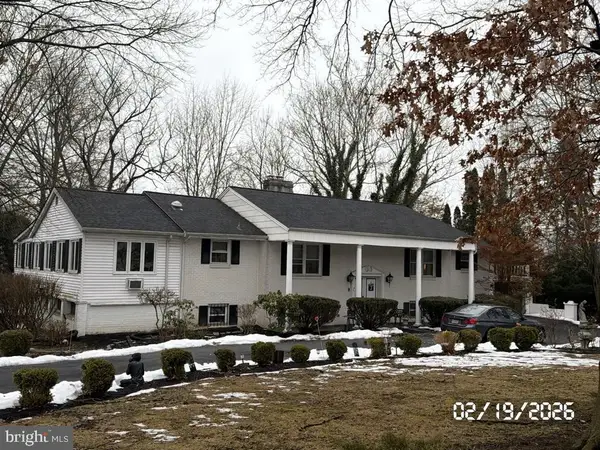 $430,000Active4 beds 2 baths3,574 sq. ft.
$430,000Active4 beds 2 baths3,574 sq. ft.4005 Fargreen Rd, HARRISBURG, PA 17110
MLS# PADA2056860Listed by: CAVALRY REALTY, LLC - New
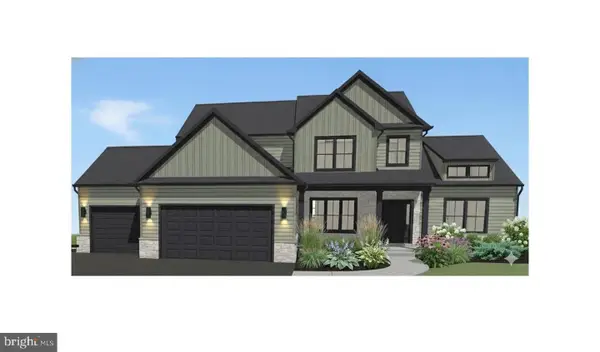 $759,900Active5 beds 4 baths2,974 sq. ft.
$759,900Active5 beds 4 baths2,974 sq. ft.124 Jennifer Cir, HARRISBURG, PA 17112
MLS# PADA2056372Listed by: NEXTHOME CAPITAL REALTY - New
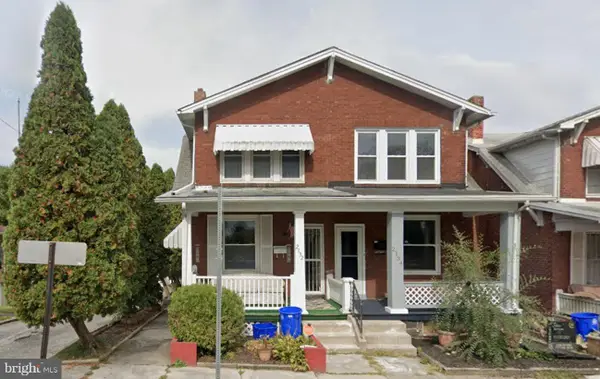 $154,900Active3 beds 1 baths1,288 sq. ft.
$154,900Active3 beds 1 baths1,288 sq. ft.2134 Swatara St, HARRISBURG, PA 17104
MLS# PADA2056834Listed by: KELLER WILLIAMS OF CENTRAL PA - New
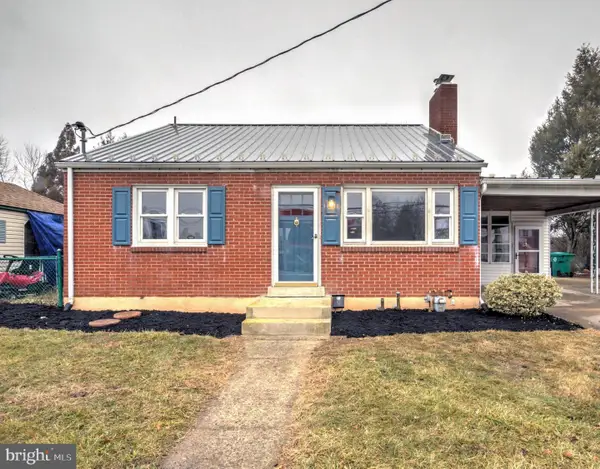 $264,900Active3 beds 2 baths2,477 sq. ft.
$264,900Active3 beds 2 baths2,477 sq. ft.5016 Locust Ln, HARRISBURG, PA 17109
MLS# PADA2056398Listed by: KELLER WILLIAMS ELITE - Coming Soon
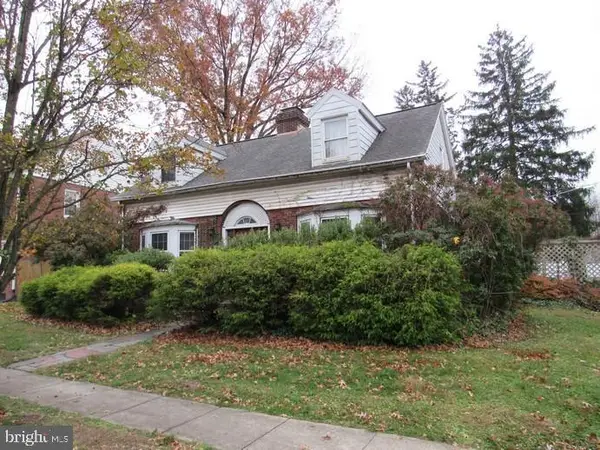 $199,900Coming Soon3 beds 2 baths
$199,900Coming Soon3 beds 2 baths305 Montrose St, HARRISBURG, PA 17110
MLS# PADA2056850Listed by: AMERICAN EAGLE REALTY - New
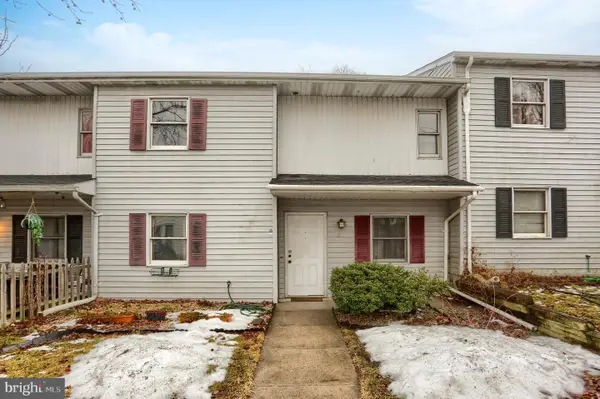 Listed by BHGRE$198,000Active3 beds 3 baths1,332 sq. ft.
Listed by BHGRE$198,000Active3 beds 3 baths1,332 sq. ft.23 S 24th St, HARRISBURG, PA 17103
MLS# PADA2056818Listed by: BETTER HOMES AND GARDENS REAL ESTATE - MATURO PA - New
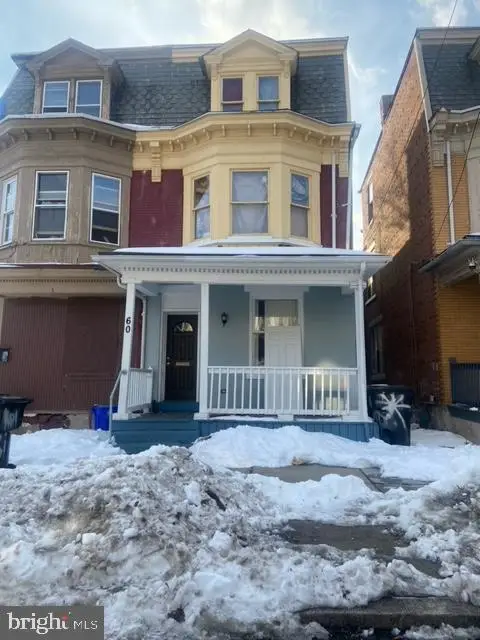 $165,000Active4 beds 2 baths1,980 sq. ft.
$165,000Active4 beds 2 baths1,980 sq. ft.60 N 18th St, HARRISBURG, PA 17103
MLS# PADA2056380Listed by: IRON VALLEY REAL ESTATE OF CENTRAL PA - New
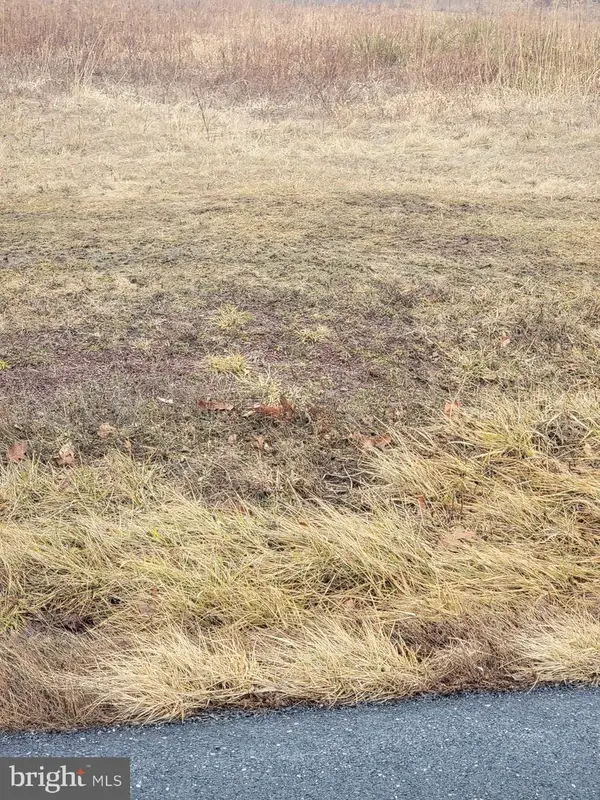 $99,999Active1.48 Acres
$99,999Active1.48 Acres0 Fishing Creek Valley Rd, HARRISBURG, PA 17112
MLS# PADA2056774Listed by: INCH & CO. REAL ESTATE, LLC - Coming Soon
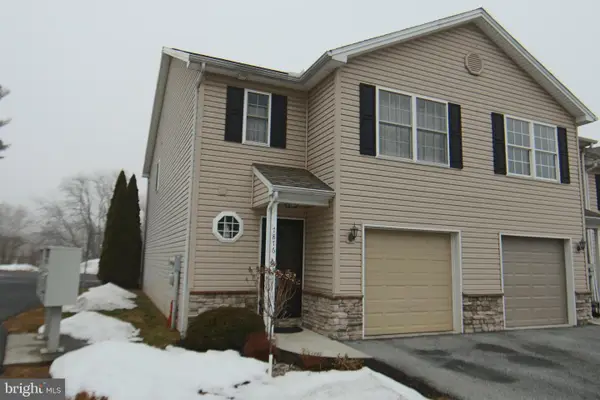 $299,900Coming Soon3 beds 3 baths
$299,900Coming Soon3 beds 3 baths7876 Manada Ct, HARRISBURG, PA 17112
MLS# PADA2052660Listed by: RE/MAX REALTY SELECT

