4623 Marblehead St, Harrisburg, PA 17109
Local realty services provided by:Better Homes and Gardens Real Estate Cassidon Realty
4623 Marblehead St,Harrisburg, PA 17109
$420,000
- 4 Beds
- 3 Baths
- 2,716 sq. ft.
- Single family
- Pending
Listed by:kathryn m hartz
Office:howard hanna company-camp hill
MLS#:PADA2048686
Source:BRIGHTMLS
Price summary
- Price:$420,000
- Price per sq. ft.:$154.64
About this home
OFFER HAS BEEN RECEIVED - KINDLY SUBMIT ALL OFFERS BY OCTOBER 8TH BY 12 NOON.
Waiting for a NEW OWNER and your decorative touches.
Built in 2017, this home boasts 4 spacious bedrooms and 2.5 bathrooms. below grade 1,120
workshop/ fitness room/family room.
Step inside this recently painted home to find thoughtful upgrades throughout, including a large gourmet kitchen with large island, ideal for culinary enthusiasts, an inviting combination dining/living area adorned with crown moldings and chair rail. The floor plan enhances efficiency and comfort, while recessed lighting and stained-glass accents add a touch of sophistication. Enjoy the convenience of main-floor laundry and ample storage throughout, including a workshop in the unfinished basement.
Primary Bedroom with walk in closet and en-suite complete with jacuzzi, glass walk in shower with deluxe shower heads
Outside, the corner fenced lot offers a generous 0.22 acres of outdoor space with oversized shed, perfect for entertaining or quiet evenings. The attached side-entry garage provides easy access, asphalt driveway with additional off-street parking for 6 vehicles.
Located just under a mile from public transportation, this home is ideally situated near schools, local amenities, parks, and shopping. Don’t miss your chance to make this property yours! Call now for your personal tour.
Contact an agent
Home facts
- Year built:2017
- Listing ID #:PADA2048686
- Added:50 day(s) ago
- Updated:November 01, 2025 at 07:28 AM
Rooms and interior
- Bedrooms:4
- Total bathrooms:3
- Full bathrooms:2
- Half bathrooms:1
- Living area:2,716 sq. ft.
Heating and cooling
- Cooling:Central A/C
- Heating:Forced Air, Natural Gas
Structure and exterior
- Roof:Asbestos Shingle
- Year built:2017
- Building area:2,716 sq. ft.
- Lot area:0.22 Acres
Schools
- High school:CENTRAL DAUPHIN EAST
- Middle school:CENTRAL DAUPHIN EAST
- Elementary school:E.H. PHILLIPS
Utilities
- Water:Public
Finances and disclosures
- Price:$420,000
- Price per sq. ft.:$154.64
- Tax amount:$5,218 (2025)
New listings near 4623 Marblehead St
- Coming SoonOpen Sat, 12 to 1pm
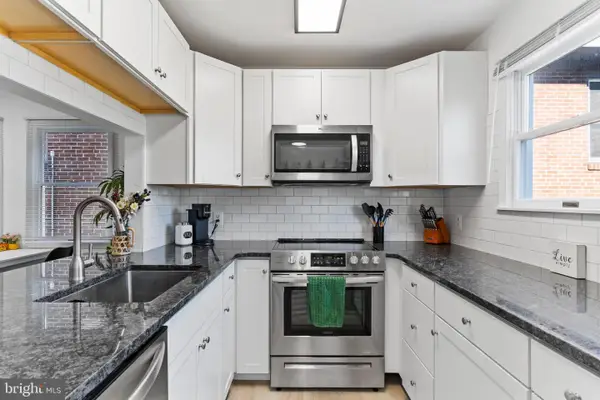 $210,000Coming Soon2 beds 2 baths
$210,000Coming Soon2 beds 2 baths2309-1/2 N 2nd St, HARRISBURG, PA 17110
MLS# PADA2051208Listed by: RSR, REALTORS, LLC - Coming Soon
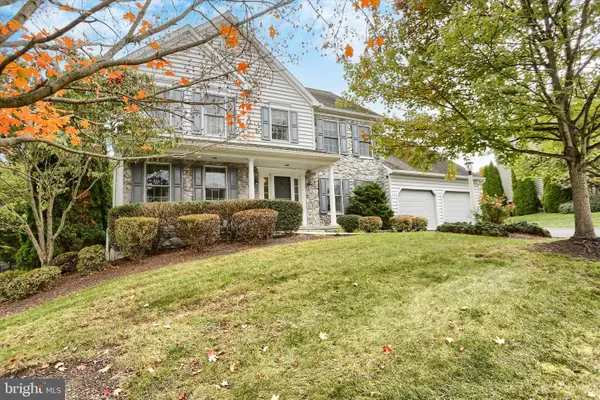 $574,900Coming Soon4 beds 3 baths
$574,900Coming Soon4 beds 3 baths7059 Beaver Spring Rd, HARRISBURG, PA 17111
MLS# PADA2051216Listed by: NEXTHOME CAPITAL REALTY - New
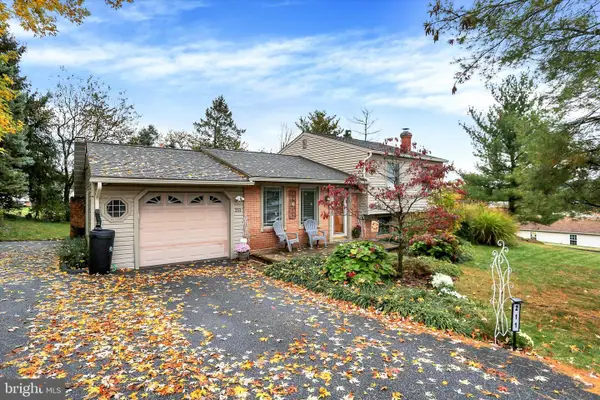 $344,900Active3 beds 2 baths1,698 sq. ft.
$344,900Active3 beds 2 baths1,698 sq. ft.211 Eddington Ave, HARRISBURG, PA 17111
MLS# PADA2051224Listed by: IRON VALLEY REAL ESTATE OF CENTRAL PA - New
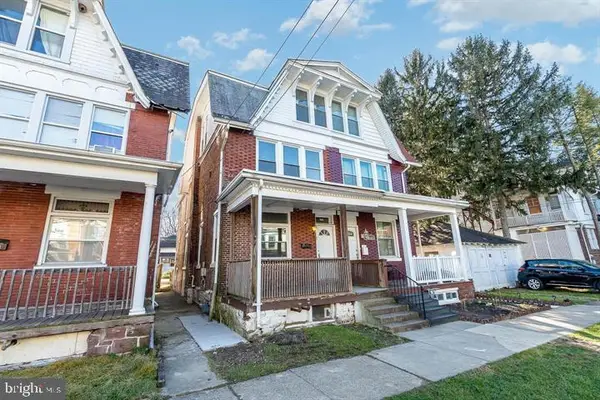 $100,000Active3 beds 2 baths1,728 sq. ft.
$100,000Active3 beds 2 baths1,728 sq. ft.1611 North St, HARRISBURG, PA 17103
MLS# PADA2051230Listed by: KELLER WILLIAMS OF CENTRAL PA - New
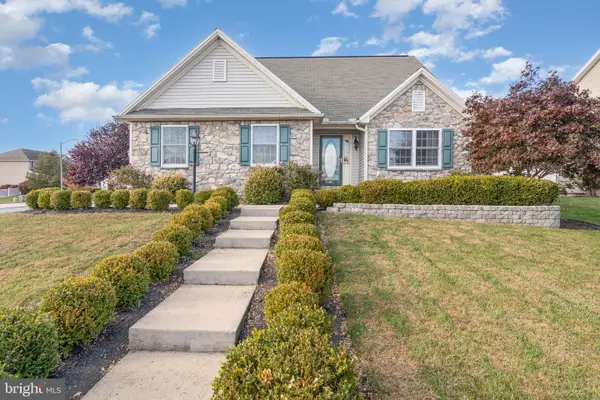 $450,000Active3 beds 4 baths2,977 sq. ft.
$450,000Active3 beds 4 baths2,977 sq. ft.3250 Jonagold Dr, HARRISBURG, PA 17110
MLS# PADA2051114Listed by: FOR SALE BY OWNER PLUS, REALTORS - New
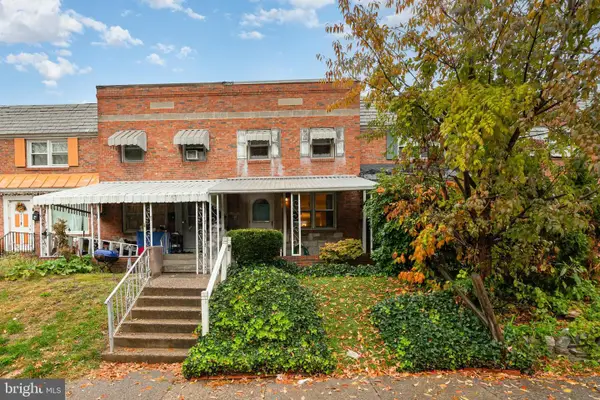 $120,000Active3 beds 1 baths1,056 sq. ft.
$120,000Active3 beds 1 baths1,056 sq. ft.443 Hale Ave, HARRISBURG, PA 17104
MLS# PADA2051194Listed by: JOY DANIELS REAL ESTATE GROUP, LTD - New
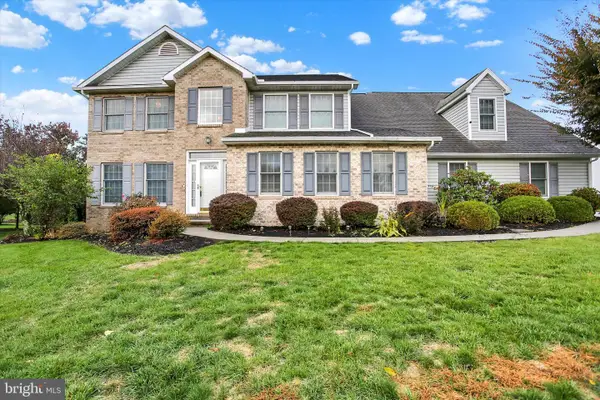 $595,000Active4 beds 4 baths3,304 sq. ft.
$595,000Active4 beds 4 baths3,304 sq. ft.338 Deaven Rd, HARRISBURG, PA 17111
MLS# PADA2051160Listed by: IRON VALLEY REAL ESTATE OF CENTRAL PA - Open Sat, 1 to 3pmNew
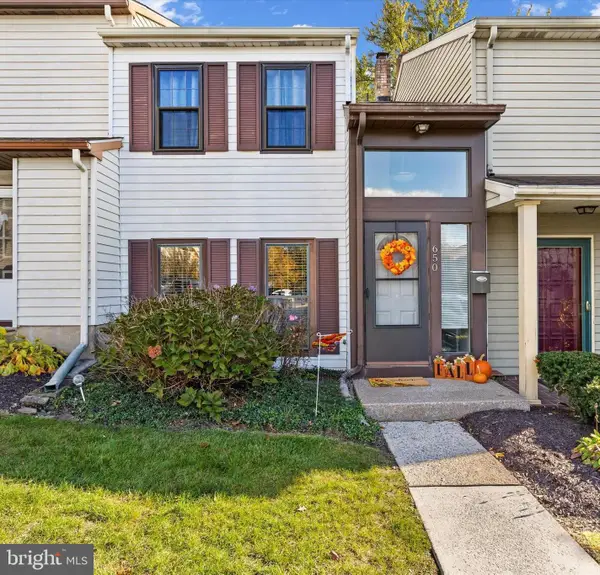 $199,000Active3 beds 2 baths1,320 sq. ft.
$199,000Active3 beds 2 baths1,320 sq. ft.650 Lopax Rd, HARRISBURG, PA 17112
MLS# PADA2051180Listed by: RE/MAX DELTA GROUP, INC. - Open Sun, 1 to 3pmNew
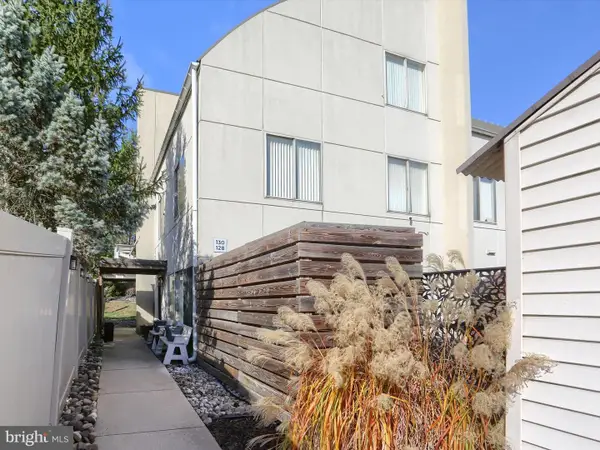 $295,000Active3 beds 3 baths1,284 sq. ft.
$295,000Active3 beds 3 baths1,284 sq. ft.130 Blue Ridge Cir, HARRISBURG, PA 17110
MLS# PADA2050732Listed by: COLDWELL BANKER REALTY - New
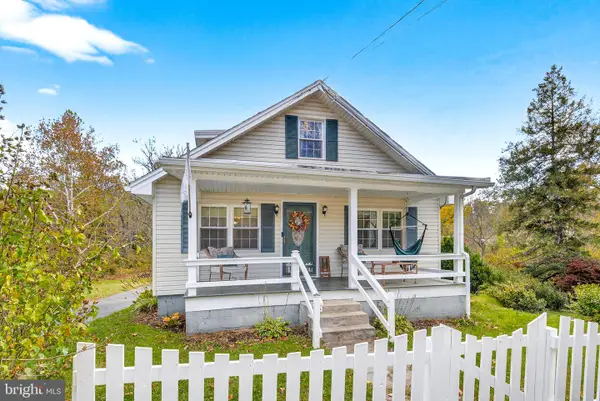 $250,000Active3 beds 1 baths1,169 sq. ft.
$250,000Active3 beds 1 baths1,169 sq. ft.1651 Fishing Creek Valley Rd, HARRISBURG, PA 17112
MLS# PADA2051148Listed by: KELLER WILLIAMS ELITE
