4803 Arney Rd, Harrisburg, PA 17111
Local realty services provided by:Better Homes and Gardens Real Estate Valley Partners
4803 Arney Rd,Harrisburg, PA 17111
$300,000
- 3 Beds
- 3 Baths
- 1,544 sq. ft.
- Single family
- Active
Listed by:morgan tressler
Office:re/max 1st advantage
MLS#:PADA2050282
Source:BRIGHTMLS
Price summary
- Price:$300,000
- Price per sq. ft.:$194.3
About this home
Nestled in the quaint Lawnton neighborhood of Swatara Township, this inviting home blends classic character with modern updates and plenty of space to live, play, and entertain. Offering 3 (possibly 4) spacious bedrooms and 2 full baths, there’s room for everyone to spread out and make it their own.
🏀 Game on! Gather your friends for a little friendly competition on your very own half basketball court, then head inside to the finished basement with a bar area — the perfect spot to cheer on your favorite team or unwind after a long day.
The cozy kitchen opens to a bright sunroom, where guests can relax and watch the action from indoors. With all the old-world charm you love and the modern amenities you need, what more could you ask for?
The seller is relocating and excited to help the next homeowner make this gem theirs, come see everything this home has to offer.
Contact an agent
Home facts
- Year built:1948
- Listing ID #:PADA2050282
- Added:1 day(s) ago
- Updated:October 15, 2025 at 01:51 PM
Rooms and interior
- Bedrooms:3
- Total bathrooms:3
- Full bathrooms:2
- Half bathrooms:1
- Living area:1,544 sq. ft.
Heating and cooling
- Cooling:Central A/C
- Heating:Central, Forced Air, Natural Gas
Structure and exterior
- Roof:Shingle
- Year built:1948
- Building area:1,544 sq. ft.
- Lot area:0.4 Acres
Schools
- High school:CENTRAL DAUPHIN EAST
Utilities
- Water:Public
- Sewer:Public Sewer
Finances and disclosures
- Price:$300,000
- Price per sq. ft.:$194.3
- Tax amount:$3,327 (2025)
New listings near 4803 Arney Rd
- New
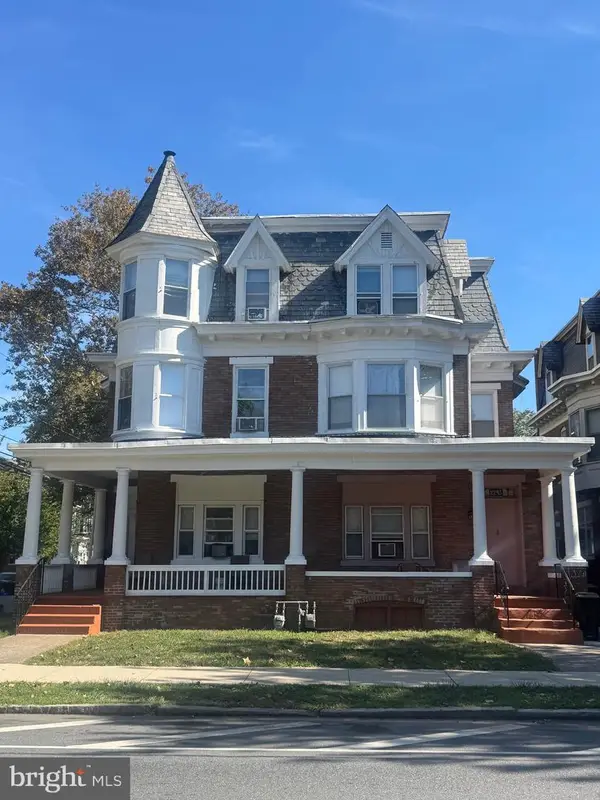 $359,900Active2 beds -- baths2,931 sq. ft.
$359,900Active2 beds -- baths2,931 sq. ft.2245 N 2nd St, HARRISBURG, PA 17110
MLS# PADA2050682Listed by: REAL OF PENNSYLVANIA 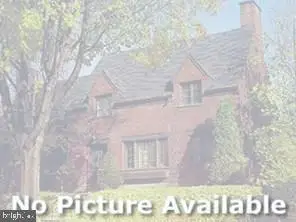 $115,000Pending4 beds 1 baths1,668 sq. ft.
$115,000Pending4 beds 1 baths1,668 sq. ft.2519 N 6th St, HARRISBURG, PA 17110
MLS# PADA2050648Listed by: IRON VALLEY REAL ESTATE OF CENTRAL PA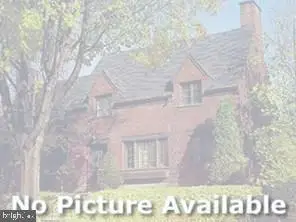 $125,000Pending5 beds 1 baths2,192 sq. ft.
$125,000Pending5 beds 1 baths2,192 sq. ft.2332 N 6th St, HARRISBURG, PA 17110
MLS# PADA2050650Listed by: IRON VALLEY REAL ESTATE OF CENTRAL PA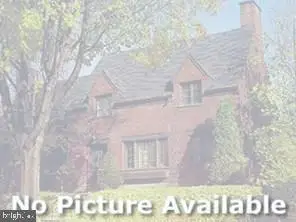 $125,000Pending4 beds 1 baths1,932 sq. ft.
$125,000Pending4 beds 1 baths1,932 sq. ft.1150 Mulberry St, HARRISBURG, PA 17104
MLS# PADA2050652Listed by: IRON VALLEY REAL ESTATE OF CENTRAL PA- New
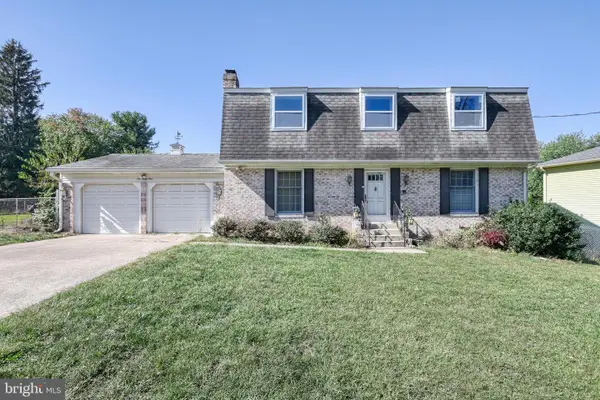 $389,000Active4 beds 3 baths2,204 sq. ft.
$389,000Active4 beds 3 baths2,204 sq. ft.641 S 61st St, HARRISBURG, PA 17111
MLS# PADA2050434Listed by: PRIME REALTY SERVICES - New
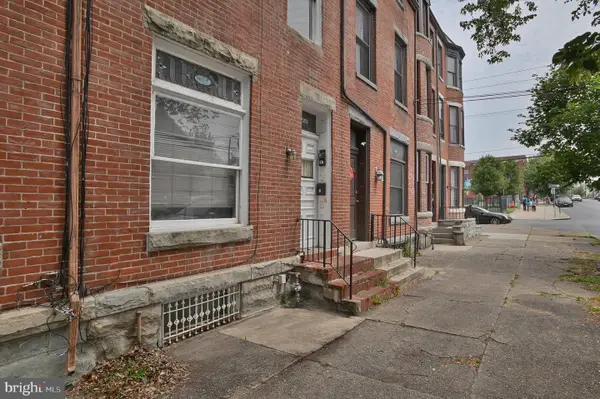 $280,000Active5 beds -- baths2,136 sq. ft.
$280,000Active5 beds -- baths2,136 sq. ft.220 Reily St, HARRISBURG, PA 17102
MLS# PADA2050600Listed by: IRON VALLEY REAL ESTATE OF CENTRAL PA - Coming Soon
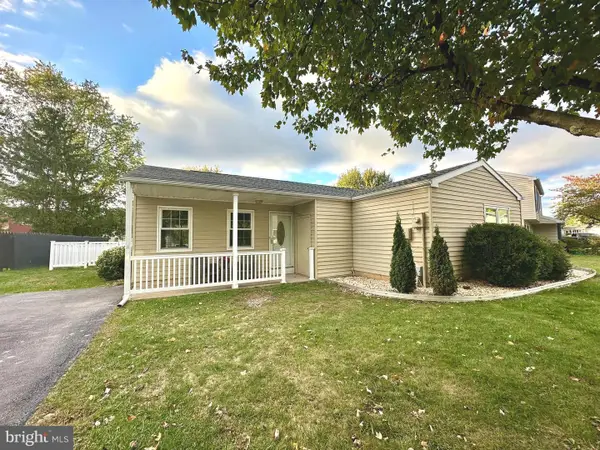 $279,900Coming Soon3 beds 2 baths
$279,900Coming Soon3 beds 2 baths113 Heather Dr, HARRISBURG, PA 17112
MLS# PADA2050688Listed by: IRON VALLEY REAL ESTATE OF CENTRAL PA 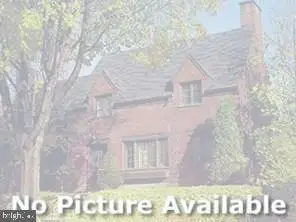 $120,000Pending4 beds 1 baths1,195 sq. ft.
$120,000Pending4 beds 1 baths1,195 sq. ft.616 Oxford St, HARRISBURG, PA 17110
MLS# PADA2050644Listed by: IRON VALLEY REAL ESTATE OF CENTRAL PA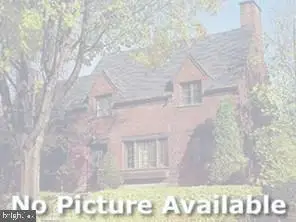 $115,000Pending4 beds 2 baths1,374 sq. ft.
$115,000Pending4 beds 2 baths1,374 sq. ft.88 N 17th St, HARRISBURG, PA 17103
MLS# PADA2050646Listed by: IRON VALLEY REAL ESTATE OF CENTRAL PA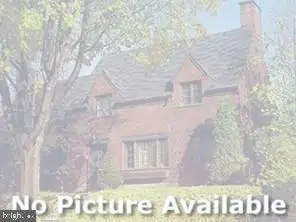 $120,000Pending4 beds 1 baths1,175 sq. ft.
$120,000Pending4 beds 1 baths1,175 sq. ft.612 Oxford St, HARRISBURG, PA 17110
MLS# PADA2050636Listed by: IRON VALLEY REAL ESTATE OF CENTRAL PA
