4818 Tamar Dr, HARRISBURG, PA 17111
Local realty services provided by:Better Homes and Gardens Real Estate Reserve
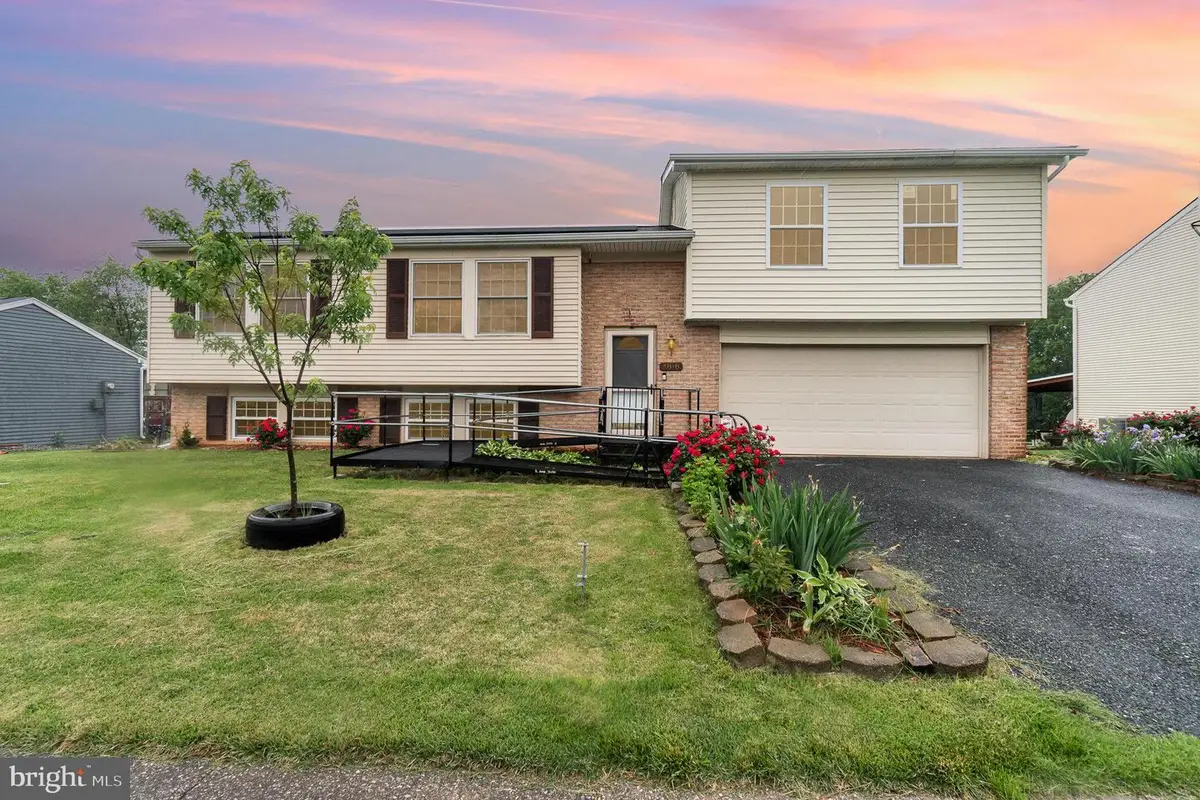

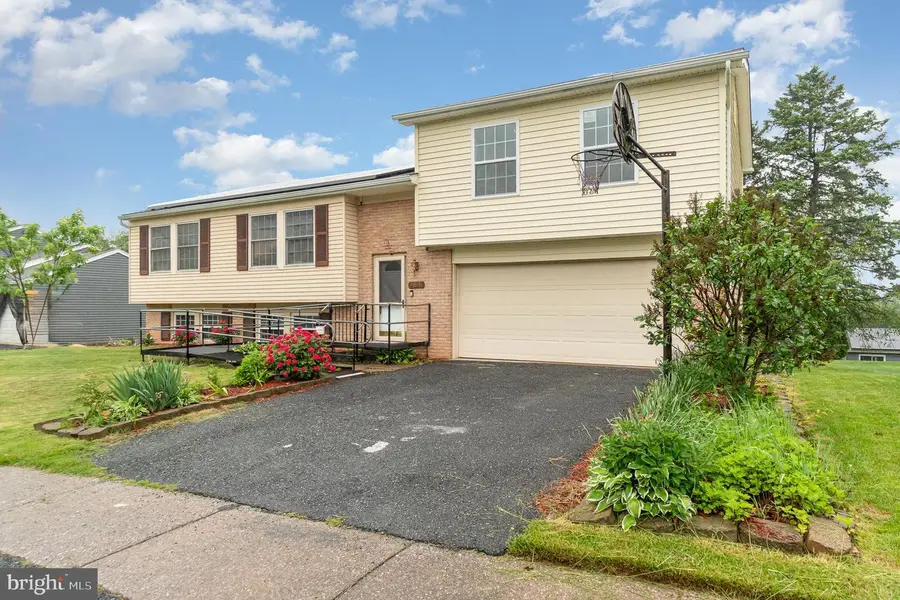
4818 Tamar Dr,HARRISBURG, PA 17111
$380,000
- 4 Beds
- 3 Baths
- 2,232 sq. ft.
- Single family
- Pending
Listed by:bishwanath chhetri
Office:onest real estate
MLS#:PADA2045460
Source:BRIGHTMLS
Price summary
- Price:$380,000
- Price per sq. ft.:$170.25
About this home
Now at an even more attractive price!
Welcome to 4818 Tamar Dr, a beautifully upgraded home offering modern convenience and stylish enhancements. Under current ownership, this residence has undergone significant improvements, including the addition of a spacious main bedroom featuring a modern full bathroom and walk-in closet, providing both comfort and functionality.
Recent upgrades include new flooring installed in 2023, a storeroom addition beneath the deck in 2022, and an updated central heating system in 2024, ensuring optimal efficiency throughout the seasons. Thoughtful landscaping enhances the curb appeal and outdoor ambiance.
The property also boasts an attached front-entry garage and an asphalt driveway, combining accessibility with aesthetic charm. Additionally, a SolarCity solar system is installed, contributing to sustainable energy solutions.
Buyers are encouraged to verify tax details and actual square footage. More photos will be available soon—this is an excellent opportunity to own a meticulously upgraded home!
Contact an agent
Home facts
- Year built:1974
- Listing Id #:PADA2045460
- Added:90 day(s) ago
- Updated:August 15, 2025 at 07:30 AM
Rooms and interior
- Bedrooms:4
- Total bathrooms:3
- Full bathrooms:3
- Living area:2,232 sq. ft.
Heating and cooling
- Cooling:Central A/C
- Heating:Central, Electric, Solar, Solar - Active
Structure and exterior
- Roof:Architectural Shingle
- Year built:1974
- Building area:2,232 sq. ft.
- Lot area:0.23 Acres
Schools
- High school:CENTRAL DAUPHIN EAST
Utilities
- Water:Public
- Sewer:Public Sewer
Finances and disclosures
- Price:$380,000
- Price per sq. ft.:$170.25
- Tax amount:$3,770 (2024)
New listings near 4818 Tamar Dr
- New
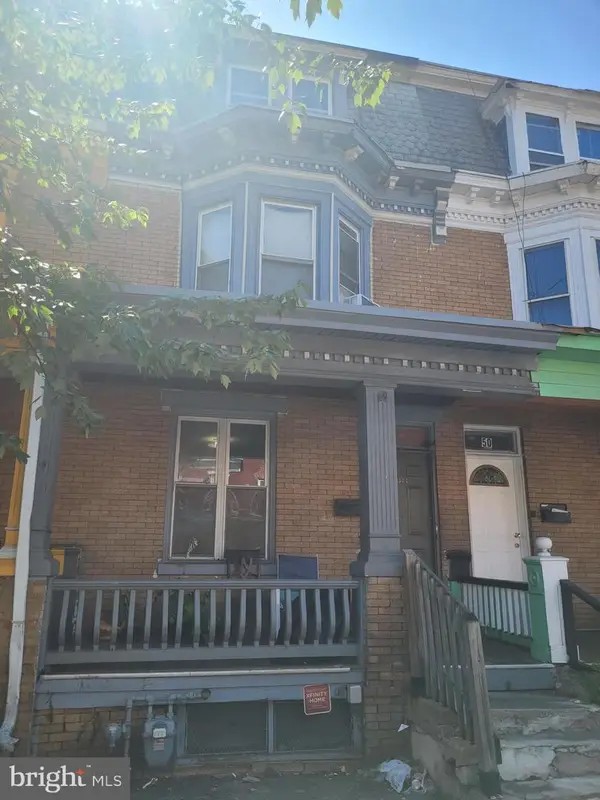 $100,000Active5 beds 1 baths2,016 sq. ft.
$100,000Active5 beds 1 baths2,016 sq. ft.48 N 17th St, HARRISBURG, PA 17103
MLS# PADA2048494Listed by: BERKSHIRE HATHAWAY HOMESERVICES HOMESALE REALTY - New
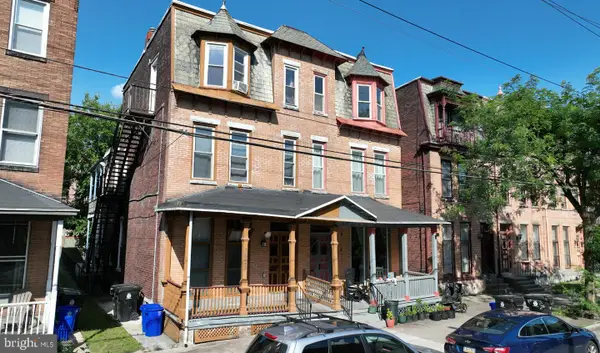 $1,800,000Active-- beds -- baths2,460 sq. ft.
$1,800,000Active-- beds -- baths2,460 sq. ft.1623 Green St, HARRISBURG, PA 17102
MLS# PADA2048488Listed by: SCOPE COMMERCIAL REAL ESTATE SERVICES, INC. - New
 $379,618Active3 beds 3 baths1,700 sq. ft.
$379,618Active3 beds 3 baths1,700 sq. ft.7248 White Oak Blvd, HARRISBURG, PA 17112
MLS# PADA2047954Listed by: COLDWELL BANKER REALTY - Coming Soon
 $729,900Coming Soon5 beds 5 baths
$729,900Coming Soon5 beds 5 baths5901 Saint Thomas Blvd, HARRISBURG, PA 17112
MLS# PADA2048286Listed by: COLDWELL BANKER REALTY - New
 $220,000Active3 beds 1 baths600 sq. ft.
$220,000Active3 beds 1 baths600 sq. ft.6957 Fishing Creek Valley Rd, HARRISBURG, PA 17112
MLS# PADA2048438Listed by: COLDWELL BANKER REALTY - Coming SoonOpen Sun, 1 to 3pm
 $400,000Coming Soon3 beds 1 baths
$400,000Coming Soon3 beds 1 baths450 Piketown Rd, HARRISBURG, PA 17112
MLS# PADA2048476Listed by: JOY DANIELS REAL ESTATE GROUP, LTD - Open Sun, 1 to 3pmNew
 $550,000Active4 beds 3 baths2,773 sq. ft.
$550,000Active4 beds 3 baths2,773 sq. ft.1808 Cameo Ct, HARRISBURG, PA 17110
MLS# PADA2048480Listed by: KELLER WILLIAMS ELITE - Coming Soon
 $157,900Coming Soon4 beds -- baths
$157,900Coming Soon4 beds -- baths1730 State St, HARRISBURG, PA 17103
MLS# PADA2047880Listed by: IRON VALLEY REAL ESTATE OF CENTRAL PA - New
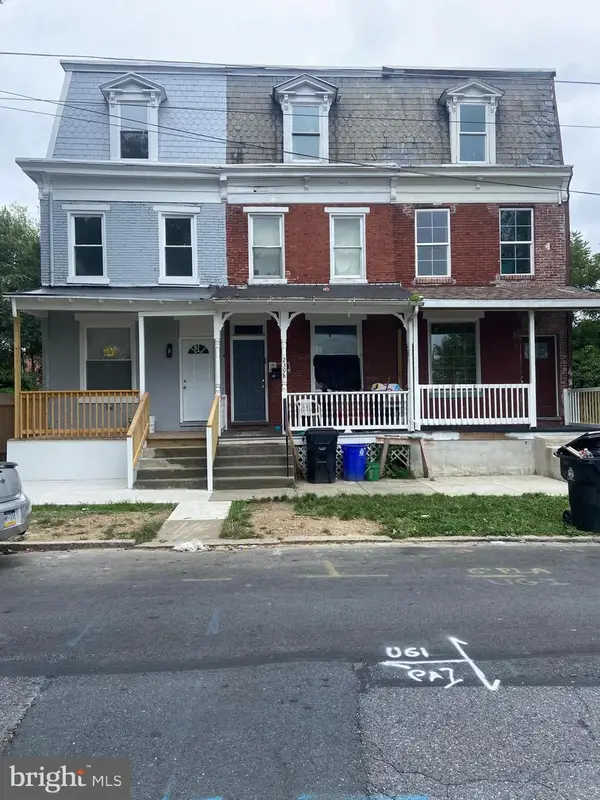 $121,900Active4 beds 1 baths1,528 sq. ft.
$121,900Active4 beds 1 baths1,528 sq. ft.2308 Jefferson St, HARRISBURG, PA 17110
MLS# PADA2047892Listed by: IRON VALLEY REAL ESTATE OF CENTRAL PA - New
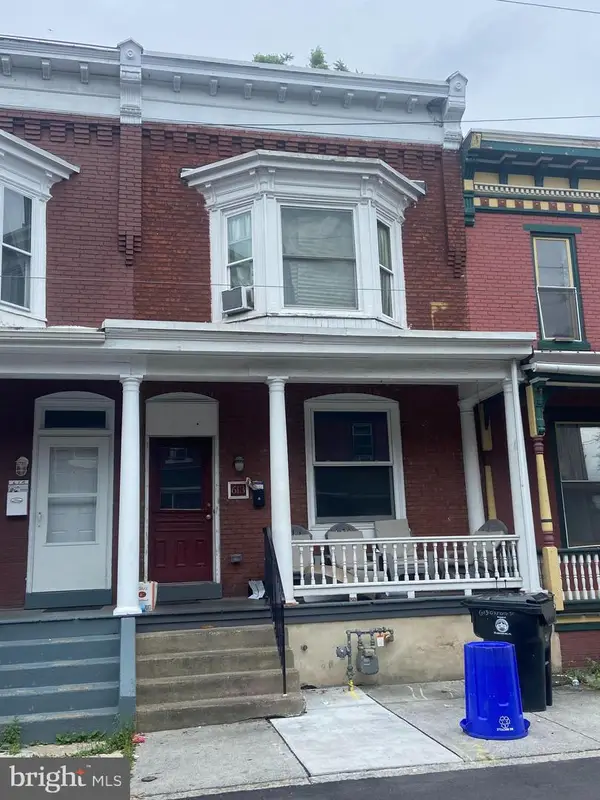 $135,900Active3 beds 1 baths1,300 sq. ft.
$135,900Active3 beds 1 baths1,300 sq. ft.613 Oxford St, HARRISBURG, PA 17110
MLS# PADA2047944Listed by: IRON VALLEY REAL ESTATE OF CENTRAL PA
