4953 Berkley St, HARRISBURG, PA 17109
Local realty services provided by:Better Homes and Gardens Real Estate Murphy & Co.
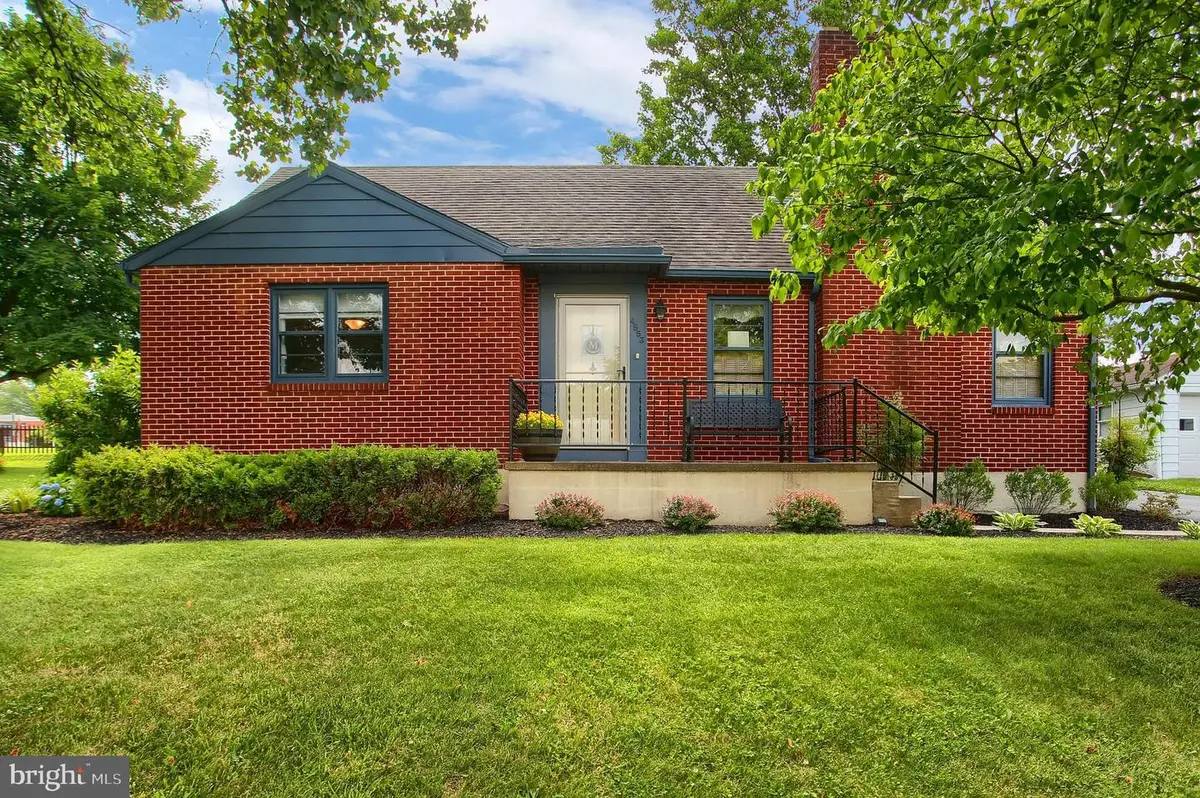
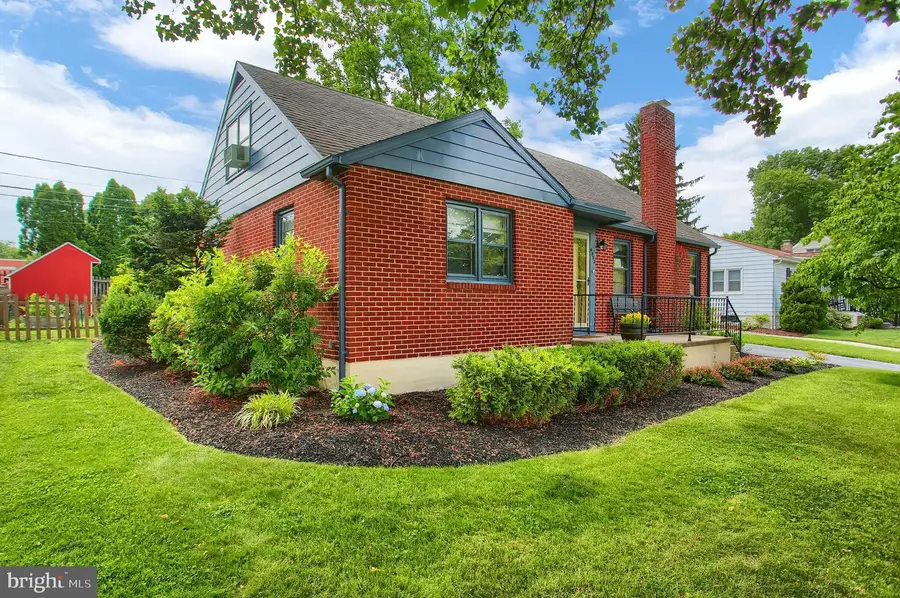
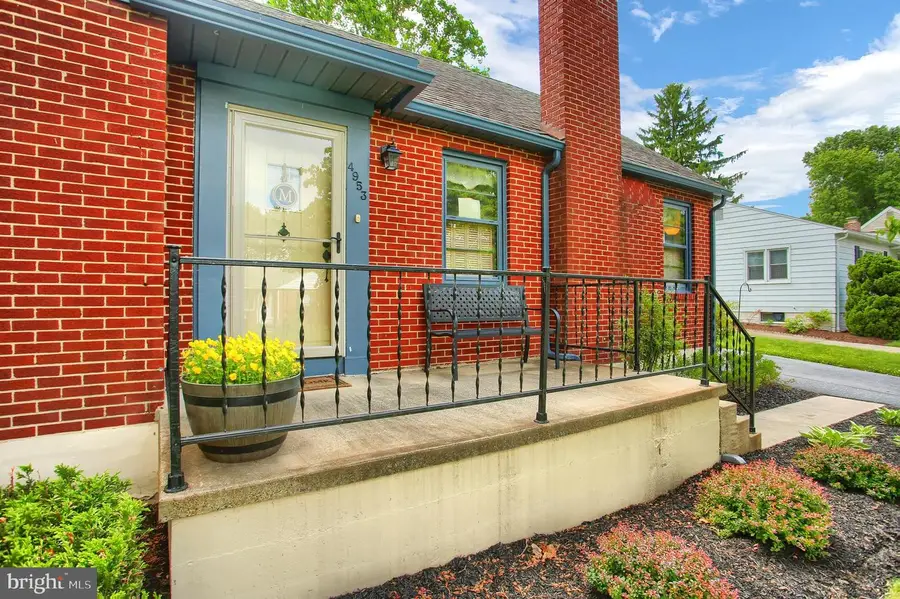
4953 Berkley St,HARRISBURG, PA 17109
$280,000
- 4 Beds
- 2 Baths
- 2,398 sq. ft.
- Single family
- Pending
Listed by:leslie machulsky
Office:berkshire hathaway homeservices homesale realty
MLS#:PADA2047596
Source:BRIGHTMLS
Price summary
- Price:$280,000
- Price per sq. ft.:$116.76
About this home
Adorable 4 bedroom, 2 full bath cape cod in a fantastic location with 2400 finished square feet of living space that you do not want to miss! Well maintained and loved for many years, this wonderful home is now ready for new owners to enjoy. Boasting 2 convenient , large bedrooms on the first floor, a full bath, cozy living room with gas fireplace and a nicely updated eat in kitchen. Upstairs there are 2 generous bedrooms with built in furniture, a 2nd full bathroom and plenty of storage. The basement has been thoughtfully finished with LVP flooring, a pantry area, separate laundry area and a very efficient Pellet Stove that could heat the entire house on it's own if need be! There is plenty of bonus storage in the large unfinished area that features newer HVAC , an efficient tankless water heater, updated electrical panel boxes and a French drain system for peace of mind. The back yard is fully fenced, features a gorgeous covered pergola patio area, raised garden boxes, beautiful landscaping and direct access to the elementary school . You won't want to wait to make this your new beginning and place to call H.O.M.E!
Contact an agent
Home facts
- Year built:1953
- Listing Id #:PADA2047596
- Added:24 day(s) ago
- Updated:August 15, 2025 at 07:30 AM
Rooms and interior
- Bedrooms:4
- Total bathrooms:2
- Full bathrooms:2
- Living area:2,398 sq. ft.
Heating and cooling
- Cooling:Ceiling Fan(s), Central A/C
- Heating:Central, Forced Air
Structure and exterior
- Roof:Composite
- Year built:1953
- Building area:2,398 sq. ft.
- Lot area:0.17 Acres
Schools
- High school:CENTRAL DAUPHIN EAST
- Middle school:CENTRAL DAUPHIN EAST
- Elementary school:E.H. PHILLIPS
Utilities
- Water:Public
- Sewer:Public Sewer
Finances and disclosures
- Price:$280,000
- Price per sq. ft.:$116.76
- Tax amount:$3,439 (2025)
New listings near 4953 Berkley St
- New
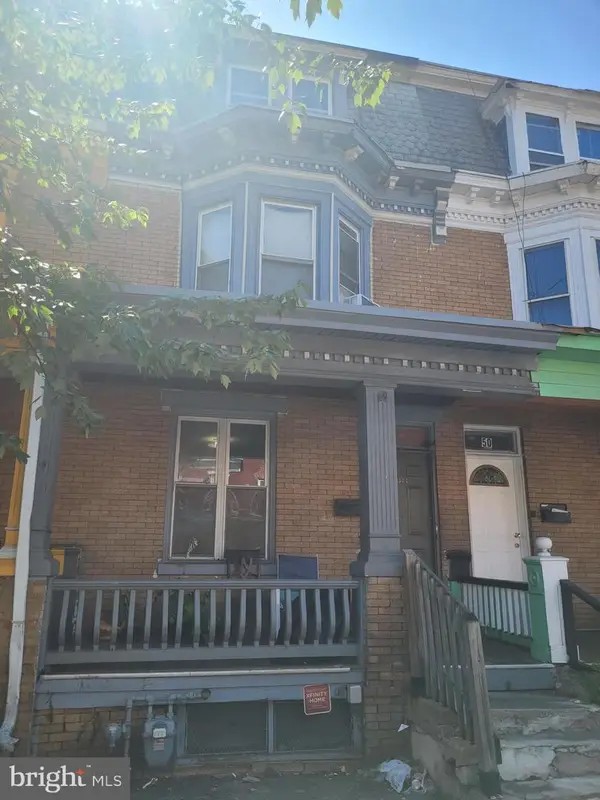 $100,000Active5 beds 1 baths2,016 sq. ft.
$100,000Active5 beds 1 baths2,016 sq. ft.48 N 17th St, HARRISBURG, PA 17103
MLS# PADA2048494Listed by: BERKSHIRE HATHAWAY HOMESERVICES HOMESALE REALTY - New
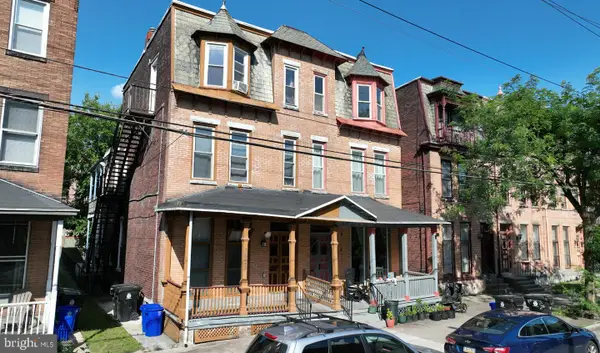 $1,800,000Active-- beds -- baths2,460 sq. ft.
$1,800,000Active-- beds -- baths2,460 sq. ft.1623 Green St, HARRISBURG, PA 17102
MLS# PADA2048488Listed by: SCOPE COMMERCIAL REAL ESTATE SERVICES, INC. - New
 $379,618Active3 beds 3 baths1,700 sq. ft.
$379,618Active3 beds 3 baths1,700 sq. ft.7248 White Oak Blvd, HARRISBURG, PA 17112
MLS# PADA2047954Listed by: COLDWELL BANKER REALTY - Coming Soon
 $729,900Coming Soon5 beds 5 baths
$729,900Coming Soon5 beds 5 baths5901 Saint Thomas Blvd, HARRISBURG, PA 17112
MLS# PADA2048286Listed by: COLDWELL BANKER REALTY - New
 $220,000Active3 beds 1 baths600 sq. ft.
$220,000Active3 beds 1 baths600 sq. ft.6957 Fishing Creek Valley Rd, HARRISBURG, PA 17112
MLS# PADA2048438Listed by: COLDWELL BANKER REALTY - Coming SoonOpen Sun, 1 to 3pm
 $400,000Coming Soon3 beds 1 baths
$400,000Coming Soon3 beds 1 baths450 Piketown Rd, HARRISBURG, PA 17112
MLS# PADA2048476Listed by: JOY DANIELS REAL ESTATE GROUP, LTD - Open Sun, 1 to 3pmNew
 $550,000Active4 beds 3 baths2,773 sq. ft.
$550,000Active4 beds 3 baths2,773 sq. ft.1808 Cameo Ct, HARRISBURG, PA 17110
MLS# PADA2048480Listed by: KELLER WILLIAMS ELITE - Coming Soon
 $157,900Coming Soon4 beds -- baths
$157,900Coming Soon4 beds -- baths1730 State St, HARRISBURG, PA 17103
MLS# PADA2047880Listed by: IRON VALLEY REAL ESTATE OF CENTRAL PA - New
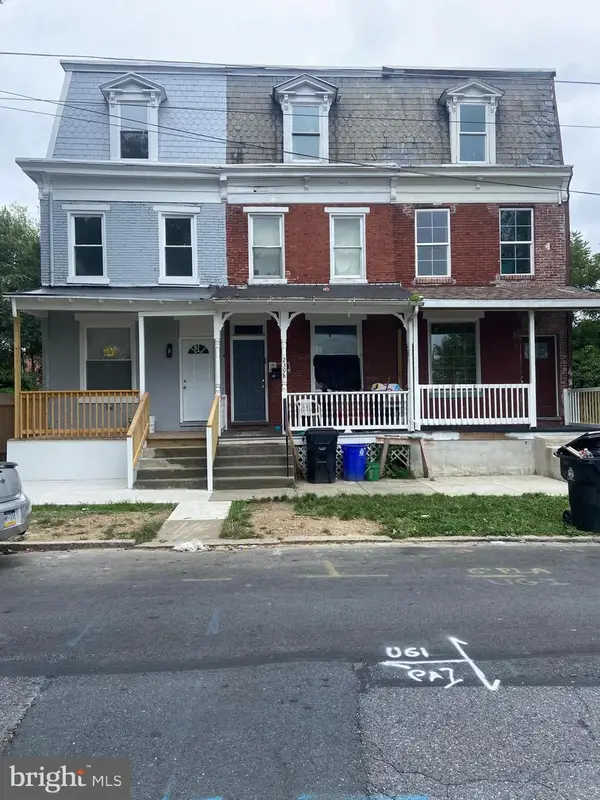 $121,900Active4 beds 1 baths1,528 sq. ft.
$121,900Active4 beds 1 baths1,528 sq. ft.2308 Jefferson St, HARRISBURG, PA 17110
MLS# PADA2047892Listed by: IRON VALLEY REAL ESTATE OF CENTRAL PA - New
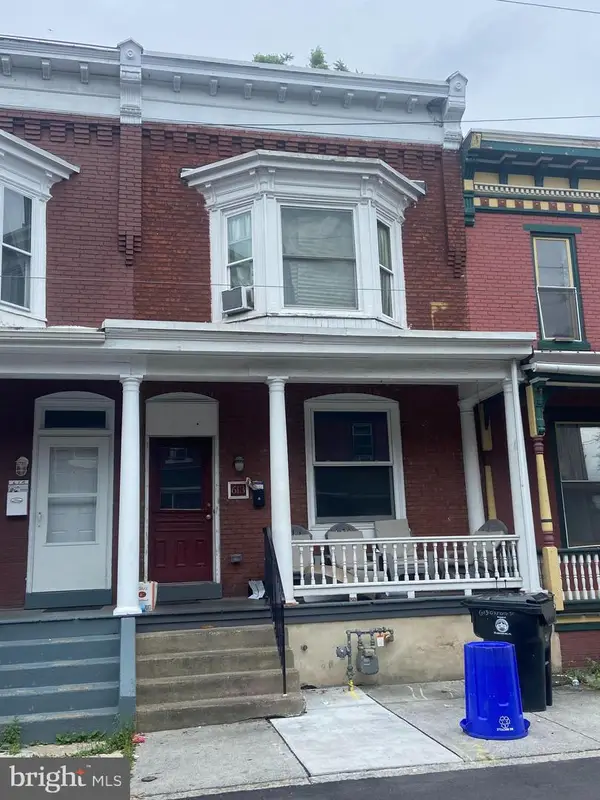 $135,900Active3 beds 1 baths1,300 sq. ft.
$135,900Active3 beds 1 baths1,300 sq. ft.613 Oxford St, HARRISBURG, PA 17110
MLS# PADA2047944Listed by: IRON VALLEY REAL ESTATE OF CENTRAL PA
