5111 Gallo Way, Harrisburg, PA 17112
Local realty services provided by:Better Homes and Gardens Real Estate GSA Realty
5111 Gallo Way,Harrisburg, PA 17112
$983,806
- 5 Beds
- 5 Baths
- 4,672 sq. ft.
- Single family
- Pending
Listed by: danica m koppenheffer
Office: nexthome capital realty
MLS#:PADA2048852
Source:BRIGHTMLS
Price summary
- Price:$983,806
- Price per sq. ft.:$210.57
- Monthly HOA dues:$48
About this home
Semi-custom Parliament B floorplan being built by McNaughton Homes featuring nearly 4700 sq. ft. of finished space including a partially finished walkout lower level. Five bedrooms, 3 full baths and two half baths with a 2 story foyer and 2 story greatroom with floor to ceiling stone gas fireplace open to an amazing gourmet kitchen. Oversized kitchen island, double layer wall cabinets extending to the ceiling with upgraded appliances fit for a chef! Off of the kitchen is a beautiful sunroom leading to a huge covered composite deck with stairs to grade complete this show stopping home. Side entry oversized 2 car garage on over a 1/2 acre homesite backing to trees. Additional homesites for sale with many floorplans to choose from in our final phase 2C within Wilshire Estates. Inquire today to discuss plans for your NextHome!
Contact an agent
Home facts
- Year built:2024
- Listing ID #:PADA2048852
- Added:150 day(s) ago
- Updated:January 24, 2026 at 08:33 AM
Rooms and interior
- Bedrooms:5
- Total bathrooms:5
- Full bathrooms:3
- Half bathrooms:2
- Living area:4,672 sq. ft.
Heating and cooling
- Cooling:Central A/C
- Heating:Forced Air, Natural Gas
Structure and exterior
- Roof:Architectural Shingle
- Year built:2024
- Building area:4,672 sq. ft.
- Lot area:0.54 Acres
Schools
- High school:CENTRAL DAUPHIN
Utilities
- Water:Public
- Sewer:Public Sewer
Finances and disclosures
- Price:$983,806
- Price per sq. ft.:$210.57
- Tax amount:$1,250 (2025)
New listings near 5111 Gallo Way
- New
 $145,000Active4 beds 2 baths1,769 sq. ft.
$145,000Active4 beds 2 baths1,769 sq. ft.1821 State St, HARRISBURG, PA 17103
MLS# PADA2053056Listed by: COLDWELL BANKER REALTY 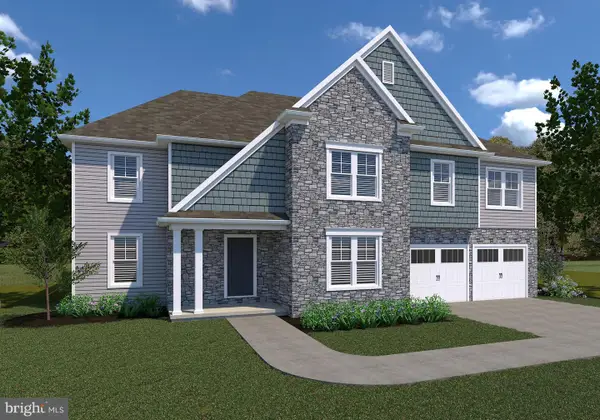 $692,861Pending5 beds 6 baths4,346 sq. ft.
$692,861Pending5 beds 6 baths4,346 sq. ft.1016 Mary's Way, HARRISBURG, PA 17112
MLS# PADA2056106Listed by: COLDWELL BANKER REALTY- Coming Soon
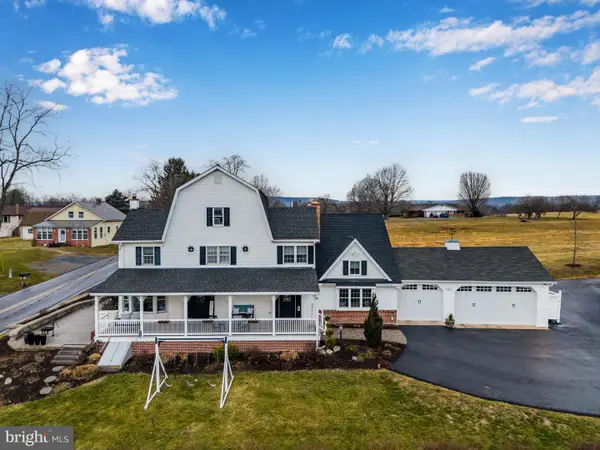 $1,200,000Coming Soon6 beds 6 baths
$1,200,000Coming Soon6 beds 6 baths214 N Mill Rd, HARRISBURG, PA 17112
MLS# PADA2053048Listed by: KELLER WILLIAMS OF CENTRAL PA - Coming Soon
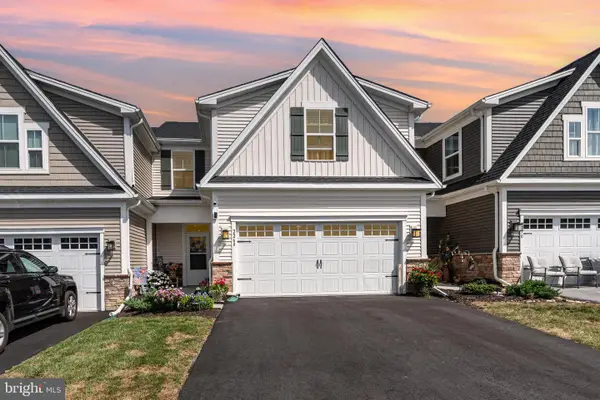 $440,000Coming Soon3 beds 4 baths
$440,000Coming Soon3 beds 4 baths2268 Caroline Ln, HARRISBURG, PA 17110
MLS# PADA2054396Listed by: HOWARD HANNA COMPANY-HARRISBURG - Coming Soon
 $250,000Coming Soon4 beds 2 baths
$250,000Coming Soon4 beds 2 baths3518 N 3rd St, HARRISBURG, PA 17110
MLS# PADA2053094Listed by: HOWARD HANNA COMPANY-HARRISBURG - New
 $240,000Active3 beds 3 baths1,553 sq. ft.
$240,000Active3 beds 3 baths1,553 sq. ft.2337 Thornton Rd, HARRISBURG, PA 17109
MLS# PADA2056048Listed by: COLDWELL BANKER REALTY - New
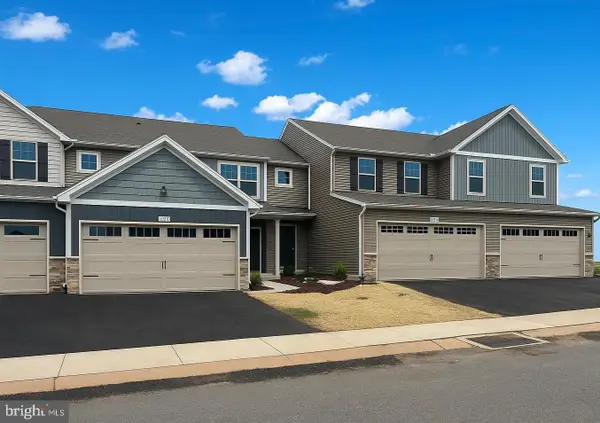 $342,990Active3 beds 3 baths2,004 sq. ft.
$342,990Active3 beds 3 baths2,004 sq. ft.7243 White Oak Blvd, HARRISBURG, PA 17112
MLS# PADA2056102Listed by: COLDWELL BANKER REALTY - Coming Soon
 $199,900Coming Soon4 beds 2 baths
$199,900Coming Soon4 beds 2 baths1719 Cumberland St, HARRISBURG, PA 17103
MLS# PADA2053098Listed by: KELLER WILLIAMS KEYSTONE REALTY - New
 $260,000Active3 beds 3 baths1,784 sq. ft.
$260,000Active3 beds 3 baths1,784 sq. ft.305 Herr St, HARRISBURG, PA 17102
MLS# PADA2054634Listed by: BERKSHIRE HATHAWAY HOMESERVICES HOMESALE REALTY - New
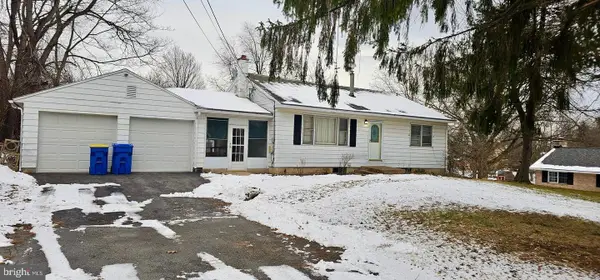 $230,000Active2 beds 1 baths1,758 sq. ft.
$230,000Active2 beds 1 baths1,758 sq. ft.550 S 60th St, HARRISBURG, PA 17111
MLS# PADA2054700Listed by: JOY DANIELS REAL ESTATE GROUP, LTD
