5112 Ridgeview Dr, Harrisburg, PA 17112
Local realty services provided by:Better Homes and Gardens Real Estate Premier
5112 Ridgeview Dr,Harrisburg, PA 17112
$310,000
- 3 Beds
- 3 Baths
- 1,692 sq. ft.
- Single family
- Pending
Listed by:ashley gardner
Office:re/max realty associates
MLS#:PADA2049340
Source:BRIGHTMLS
Price summary
- Price:$310,000
- Price per sq. ft.:$183.22
About this home
Brick rancher with undeniable curb appeal in sought-after Lower Paxton Township! This home shines from the street and continues to impress inside and out. The fully fenced yard is a dream featuring extensive hardscaping, garden pathways, vegetable beds, mature landscaping, and an entertainer’s paradise complete with an oversized covered patio, grilling area, pool, multiple sun decks and plenty of grassy space to play. A convenient exterior half bath is ideal for poolside guests. Step inside to a bright, inviting living room with a brick wood-burning fireplace, decorative mantel, original hardwood floors and a large bay window that fills the space with natural light. The kitchen offers smooth-top counters, a stainless-steel double basin sink, ample cabinetry, recessed lighting and convenient access to the backyard retreat. Three bedrooms share a remodeled full bath with updated vanity and tub/shower combo. The spacious fully finished basement provides even more living space, a second full bath and walk-out access to the two-car integral garage. The main-level garage enhances convenience offering easy entry into the home while also providing ample space for storage, extra vehicles, more off-street parking, motorcycles, bikes, and more. This home has been meticulously cared for. Beautiful replacement windows, some replacement doors, ample parking for your guests, a pad for your trailer and so much more. Conveniently located near shops, restaurants, and everyday amenities - this home truly delivers the best of indoor and outdoor living. Call today to schedule your own private tour.
Contact an agent
Home facts
- Year built:1955
- Listing ID #:PADA2049340
- Added:52 day(s) ago
- Updated:November 01, 2025 at 07:28 AM
Rooms and interior
- Bedrooms:3
- Total bathrooms:3
- Full bathrooms:2
- Half bathrooms:1
- Living area:1,692 sq. ft.
Heating and cooling
- Cooling:Central A/C
- Heating:Forced Air, Oil
Structure and exterior
- Roof:Architectural Shingle
- Year built:1955
- Building area:1,692 sq. ft.
- Lot area:0.28 Acres
Schools
- High school:CENTRAL DAUPHIN
Utilities
- Water:Well
- Sewer:Public Sewer
Finances and disclosures
- Price:$310,000
- Price per sq. ft.:$183.22
- Tax amount:$3,194 (2025)
New listings near 5112 Ridgeview Dr
- Coming SoonOpen Sat, 12 to 1pm
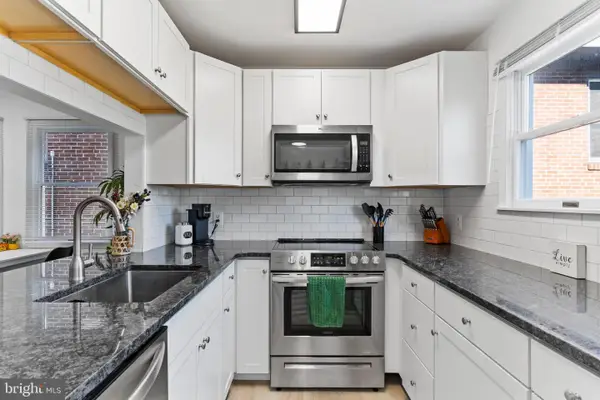 $210,000Coming Soon2 beds 2 baths
$210,000Coming Soon2 beds 2 baths2309-1/2 N 2nd St, HARRISBURG, PA 17110
MLS# PADA2051208Listed by: RSR, REALTORS, LLC - Coming Soon
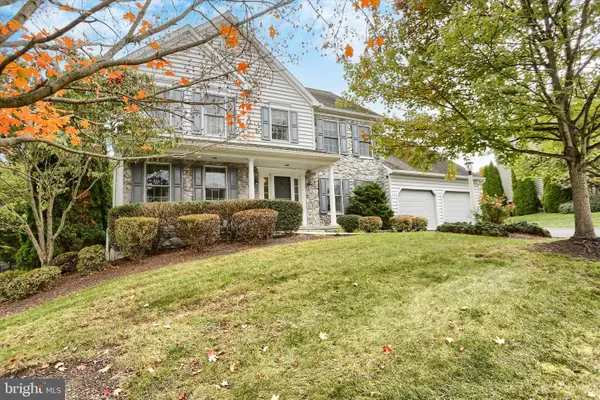 $574,900Coming Soon4 beds 3 baths
$574,900Coming Soon4 beds 3 baths7059 Beaver Spring Rd, HARRISBURG, PA 17111
MLS# PADA2051216Listed by: NEXTHOME CAPITAL REALTY - New
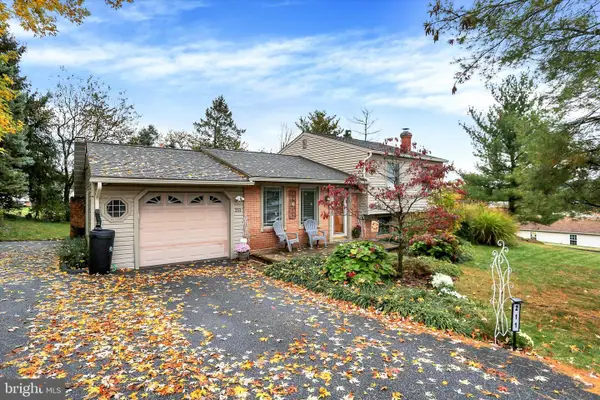 $344,900Active3 beds 2 baths1,698 sq. ft.
$344,900Active3 beds 2 baths1,698 sq. ft.211 Eddington Ave, HARRISBURG, PA 17111
MLS# PADA2051224Listed by: IRON VALLEY REAL ESTATE OF CENTRAL PA - New
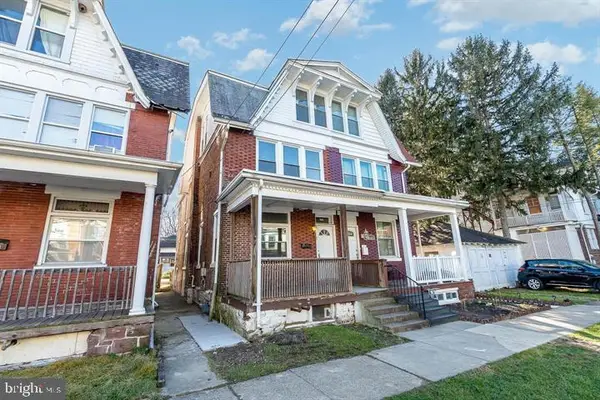 $100,000Active3 beds 2 baths1,728 sq. ft.
$100,000Active3 beds 2 baths1,728 sq. ft.1611 North St, HARRISBURG, PA 17103
MLS# PADA2051230Listed by: KELLER WILLIAMS OF CENTRAL PA - New
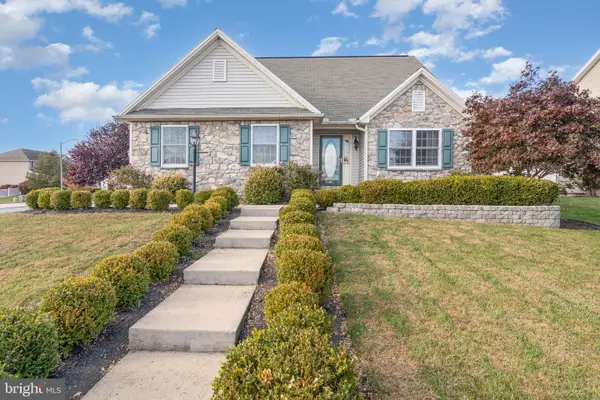 $450,000Active3 beds 4 baths2,977 sq. ft.
$450,000Active3 beds 4 baths2,977 sq. ft.3250 Jonagold Dr, HARRISBURG, PA 17110
MLS# PADA2051114Listed by: FOR SALE BY OWNER PLUS, REALTORS - New
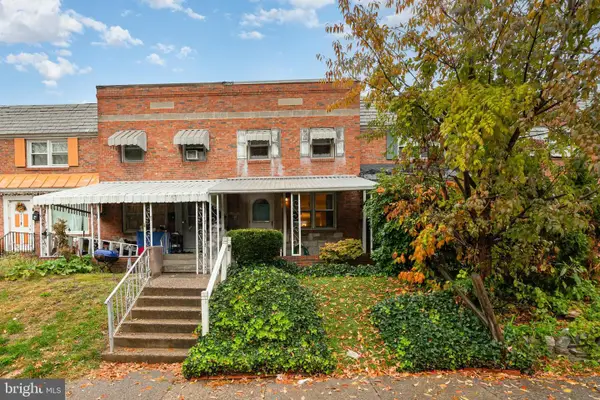 $120,000Active3 beds 1 baths1,056 sq. ft.
$120,000Active3 beds 1 baths1,056 sq. ft.443 Hale Ave, HARRISBURG, PA 17104
MLS# PADA2051194Listed by: JOY DANIELS REAL ESTATE GROUP, LTD - New
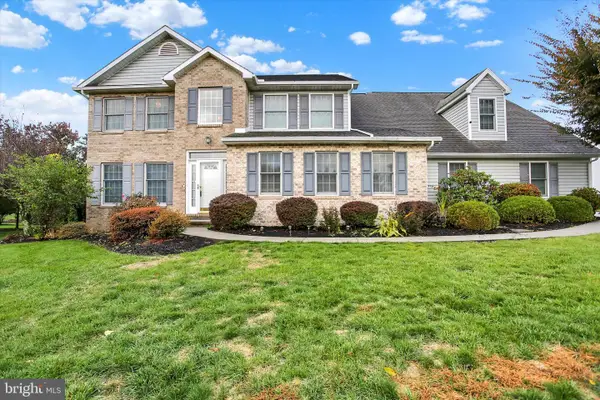 $595,000Active4 beds 4 baths3,304 sq. ft.
$595,000Active4 beds 4 baths3,304 sq. ft.338 Deaven Rd, HARRISBURG, PA 17111
MLS# PADA2051160Listed by: IRON VALLEY REAL ESTATE OF CENTRAL PA - Open Sat, 1 to 3pmNew
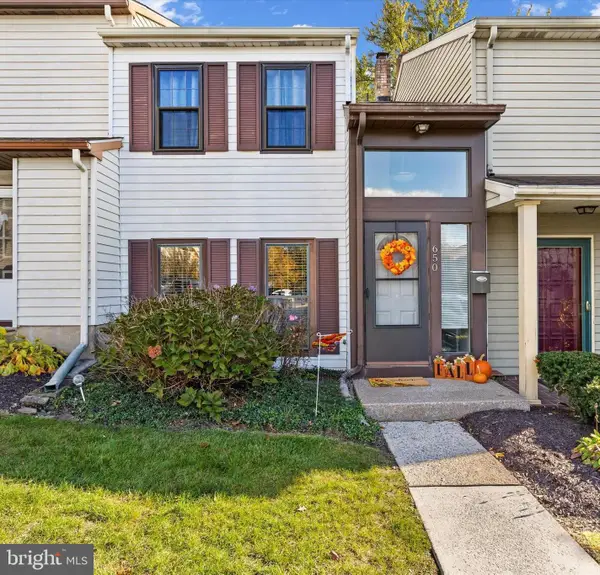 $199,000Active3 beds 2 baths1,320 sq. ft.
$199,000Active3 beds 2 baths1,320 sq. ft.650 Lopax Rd, HARRISBURG, PA 17112
MLS# PADA2051180Listed by: RE/MAX DELTA GROUP, INC. - Open Sun, 1 to 3pmNew
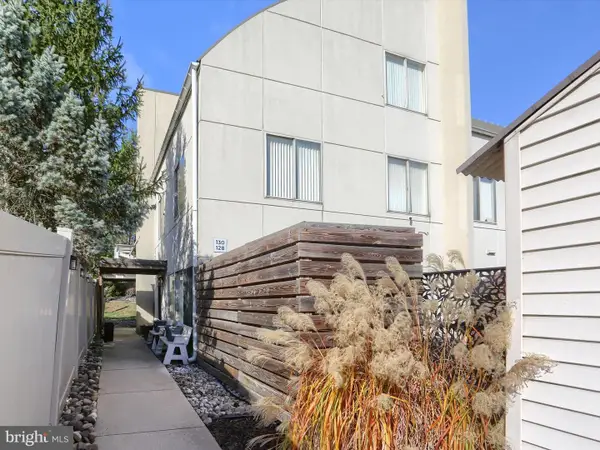 $295,000Active3 beds 3 baths1,284 sq. ft.
$295,000Active3 beds 3 baths1,284 sq. ft.130 Blue Ridge Cir, HARRISBURG, PA 17110
MLS# PADA2050732Listed by: COLDWELL BANKER REALTY - New
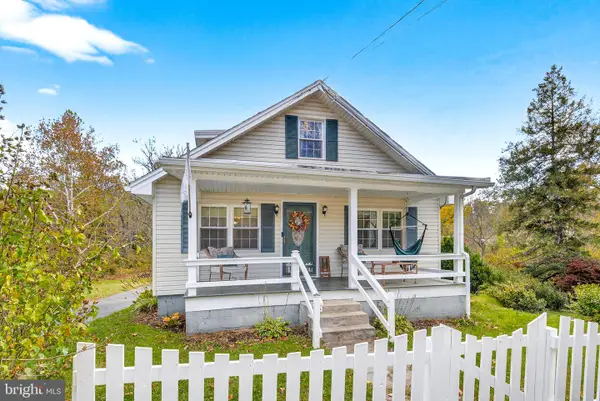 $250,000Active3 beds 1 baths1,169 sq. ft.
$250,000Active3 beds 1 baths1,169 sq. ft.1651 Fishing Creek Valley Rd, HARRISBURG, PA 17112
MLS# PADA2051148Listed by: KELLER WILLIAMS ELITE
