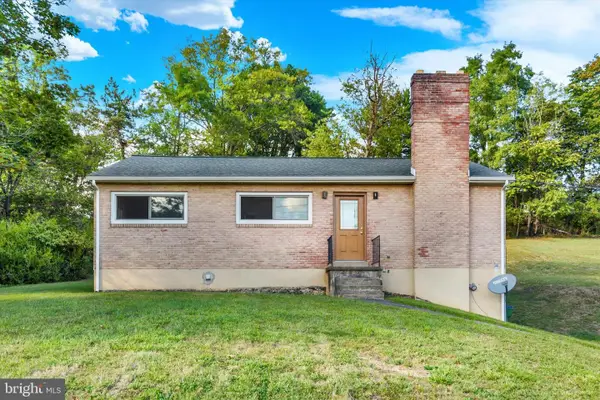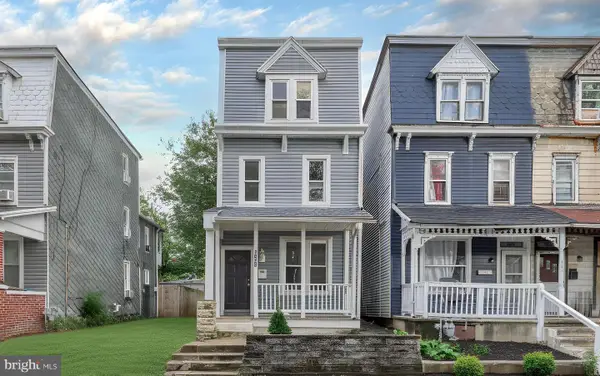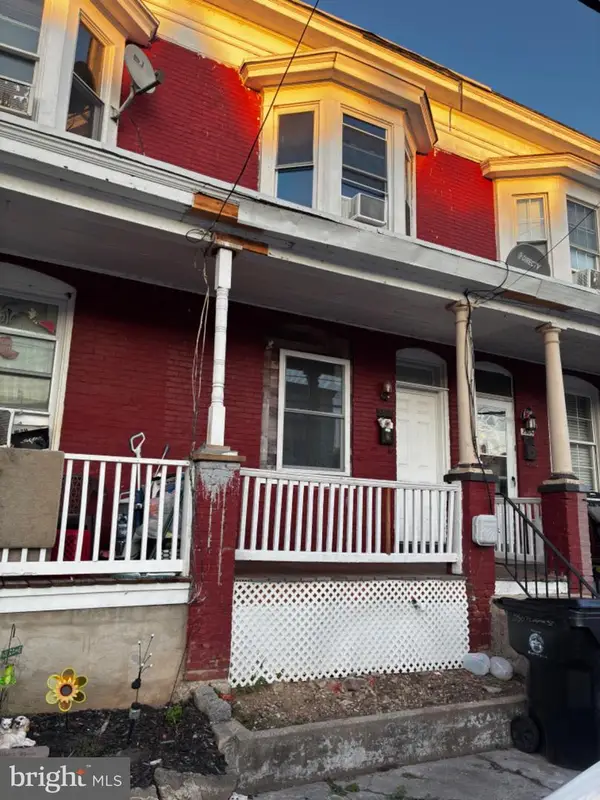530 N 66th St, Harrisburg, PA 17111
Local realty services provided by:Better Homes and Gardens Real Estate Cassidon Realty
Listed by:loren j cook
Office:iron valley real estate of central pa
MLS#:PADA2048156
Source:BRIGHTMLS
Price summary
- Price:$249,000
- Price per sq. ft.:$224.93
About this home
Back on market due to buyer financing falling through. Showings start again September 14th at 2pm. Inspection/Termite report have been uploaded, also a new dishwasher & radon system have been installed. Nestled in the coveted Rutherford neighborhood, this charming ranch-style home exudes warmth and comfort. Set on a generous 0.25-acre lot, the property boasts a beautifully landscaped exterior, perfect for outdoor gatherings or quiet evenings under the stars. The inviting fenced in backyard offers a delightful space for leisure and relaxation, enhancing the home's appeal for those seeking an active lifestyle. Constructed with durable masonry, this residence showcases timeless elegance and enduring quality. With ample driveway parking for two vehicles and additional on-street options, convenience is at your fingertips. The expansive yard invites creativity, whether you envision a lush garden or a serene retreat. This home is not just a place to live; it's a lifestyle choice, offering a perfect blend of comfort and sophistication. Experience the tranquility of suburban living while being just moments away from vibrant community amenities. Embrace the opportunity to make this inviting property your own.
Contact an agent
Home facts
- Year built:1959
- Listing ID #:PADA2048156
- Added:53 day(s) ago
- Updated:September 29, 2025 at 10:43 PM
Rooms and interior
- Bedrooms:2
- Total bathrooms:1
- Full bathrooms:1
- Living area:1,107 sq. ft.
Heating and cooling
- Cooling:Central A/C
- Heating:Forced Air, Natural Gas
Structure and exterior
- Year built:1959
- Building area:1,107 sq. ft.
- Lot area:0.25 Acres
Schools
- High school:CENTRAL DAUPHIN EAST
Utilities
- Water:Public
- Sewer:Public Sewer
Finances and disclosures
- Price:$249,000
- Price per sq. ft.:$224.93
- Tax amount:$2,557 (2025)
New listings near 530 N 66th St
- New
 $195,000Active3 beds 2 baths1,189 sq. ft.
$195,000Active3 beds 2 baths1,189 sq. ft.1108 Linglestown Rd, HARRISBURG, PA 17110
MLS# PADA2050116Listed by: JOY DANIELS REAL ESTATE GROUP, LTD - Coming Soon
 $115,000Coming Soon4 beds 1 baths
$115,000Coming Soon4 beds 1 baths2213 Logan St, HARRISBURG, PA 17110
MLS# PADA2050106Listed by: COLDWELL BANKER REALTY - New
 $170,000Active5 beds 2 baths1,680 sq. ft.
$170,000Active5 beds 2 baths1,680 sq. ft.1630 Park St, HARRISBURG, PA 17103
MLS# PADA2050110Listed by: KELLER WILLIAMS KEYSTONE REALTY - Coming Soon
 $229,900Coming Soon2 beds 1 baths
$229,900Coming Soon2 beds 1 baths4708 Clarendon St, HARRISBURG, PA 17109
MLS# PADA2050096Listed by: RSR, REALTORS, LLC - Coming Soon
 $100,000Coming Soon3 beds 1 baths
$100,000Coming Soon3 beds 1 baths1930 Swatara St, HARRISBURG, PA 17104
MLS# PADA2049908Listed by: KELLER WILLIAMS OF CENTRAL PA - New
 $110,000Active-- beds -- baths1,154 sq. ft.
$110,000Active-- beds -- baths1,154 sq. ft.2307 Logan St, HARRISBURG, PA 17110
MLS# PADA2050092Listed by: KELLER WILLIAMS REALTY - New
 $279,900Active4 beds 2 baths2,168 sq. ft.
$279,900Active4 beds 2 baths2,168 sq. ft.1201 Florence Dr, HARRISBURG, PA 17112
MLS# PADA2050044Listed by: HOWARD HANNA COMPANY-HARRISBURG - New
 $275,000Active4 beds 3 baths1,246 sq. ft.
$275,000Active4 beds 3 baths1,246 sq. ft.6221 Hocker, HARRISBURG, PA 17111
MLS# PADA2049678Listed by: KELLER WILLIAMS OF CENTRAL PA - Coming SoonOpen Sun, 1 to 3pm
 $499,900Coming Soon4 beds 3 baths
$499,900Coming Soon4 beds 3 baths3849 N Progress Ave, HARRISBURG, PA 17110
MLS# PADA2047844Listed by: KELLER WILLIAMS OF CENTRAL PA - New
 $115,000Active3 beds 1 baths931 sq. ft.
$115,000Active3 beds 1 baths931 sq. ft.1933-1/2 Logan St, HARRISBURG, PA 17102
MLS# PADA2050074Listed by: RE/MAX CORNERSTONE
