5581 Edsel St, Harrisburg, PA 17109
Local realty services provided by:Better Homes and Gardens Real Estate Maturo
Listed by: timothy ciccocioppo
Office: berkshire hathaway homeservices homesale realty
MLS#:PADA2048958
Source:BRIGHTMLS
Price summary
- Price:$350,000
- Price per sq. ft.:$210.34
About this home
Welcome to this beautifully maintained split-level home in Harrisburg, offering comfort, space, and convenience for the whole family. Located just minutes from shopping, dining, and only a short drive to Downtown, this home provides the perfect balance of suburban living with easy city access.
Step inside to find a warm and inviting layout designed with family living in mind. The upper level boasts a bright and open living area, along with an enclosed porch/dining room—perfect for family meals, kids’ activities, or simply relaxing while overlooking the backyard. Recent updates include a **new roof (2022)**, giving you peace of mind for years to come.
The lower level is a true bonus space, featuring a spacious den with a cozy fireplace, two bedrooms, and a full bathroom—ideal for a playroom, guest space, or a private retreat for older kids.
With its thoughtful updates, flexible floor plan, and prime location near schools, shops, and entertainment, this home is ready to welcome its next family. Don’t miss your chance to make it yours!
Sellers have excavated the hill in the back of the house to increase the size of level usable backyard in addition to the sizable side yard. See photos.
Contact an agent
Home facts
- Year built:1975
- Listing ID #:PADA2048958
- Added:105 day(s) ago
- Updated:December 18, 2025 at 02:45 PM
Rooms and interior
- Bedrooms:3
- Total bathrooms:2
- Full bathrooms:2
- Living area:1,664 sq. ft.
Heating and cooling
- Cooling:Air Purification System, Central A/C, Ductless/Mini-Split
- Heating:Electric, Heat Pump(s)
Structure and exterior
- Roof:Architectural Shingle
- Year built:1975
- Building area:1,664 sq. ft.
- Lot area:0.27 Acres
Schools
- High school:CENTRAL DAUPHIN
Utilities
- Water:Public
- Sewer:Public Sewer
Finances and disclosures
- Price:$350,000
- Price per sq. ft.:$210.34
- Tax amount:$3,036 (2025)
New listings near 5581 Edsel St
- New
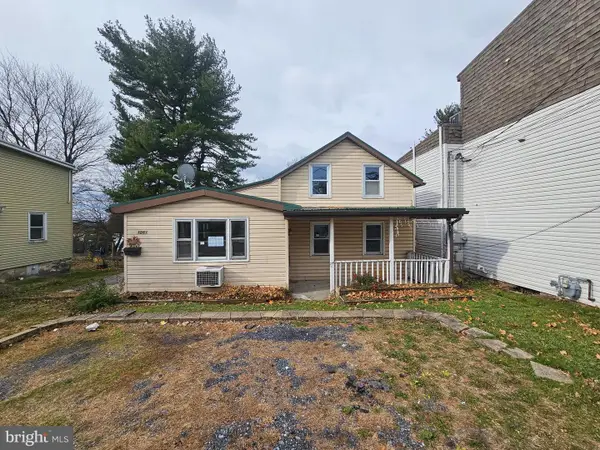 Listed by BHGRE$125,000Active4 beds 1 baths1,205 sq. ft.
Listed by BHGRE$125,000Active4 beds 1 baths1,205 sq. ft.1261 Main St, HARRISBURG, PA 17113
MLS# PADA2052444Listed by: BETTER HOMES AND GARDENS REAL ESTATE - MATURO PA - Open Sun, 1 to 3pmNew
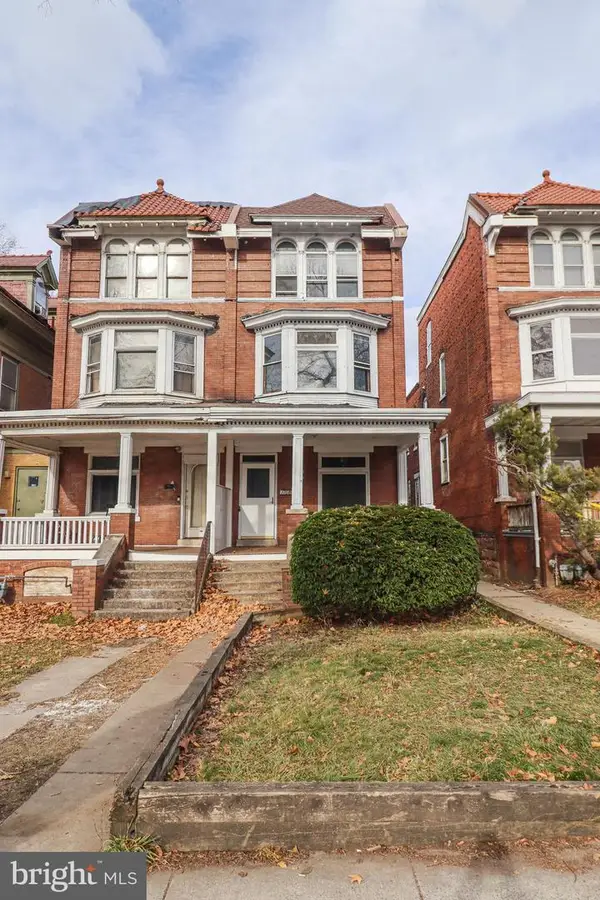 $239,900Active5 beds 3 baths3,320 sq. ft.
$239,900Active5 beds 3 baths3,320 sq. ft.1708 State St, HARRISBURG, PA 17103
MLS# PADA2052448Listed by: CORE PARTNERS REALTY - Open Sun, 1 to 3pmNew
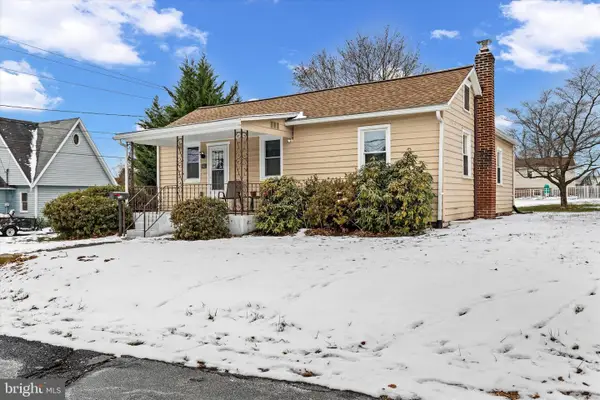 $195,000Active2 beds 1 baths1,020 sq. ft.
$195,000Active2 beds 1 baths1,020 sq. ft.901 High St, HARRISBURG, PA 17113
MLS# PADA2052432Listed by: BERKSHIRE HATHAWAY HOMESERVICES HOMESALE REALTY - New
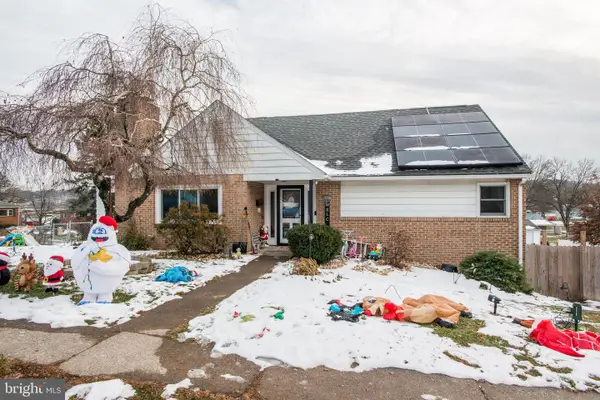 $365,000Active5 beds 5 baths2,922 sq. ft.
$365,000Active5 beds 5 baths2,922 sq. ft.6681 Somerset St, HARRISBURG, PA 17111
MLS# PADA2052226Listed by: BERKSHIRE HATHAWAY HOMESERVICES HOMESALE REALTY - New
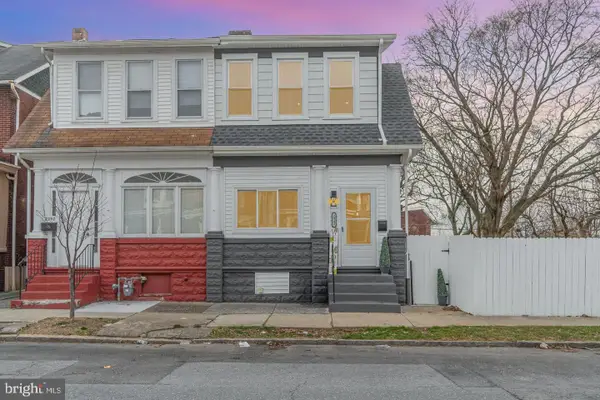 $285,500Active3 beds 2 baths1,590 sq. ft.
$285,500Active3 beds 2 baths1,590 sq. ft.Address Withheld By Seller, HARRISBURG, PA 17110
MLS# PADA2051970Listed by: COLDWELL BANKER REALTY - New
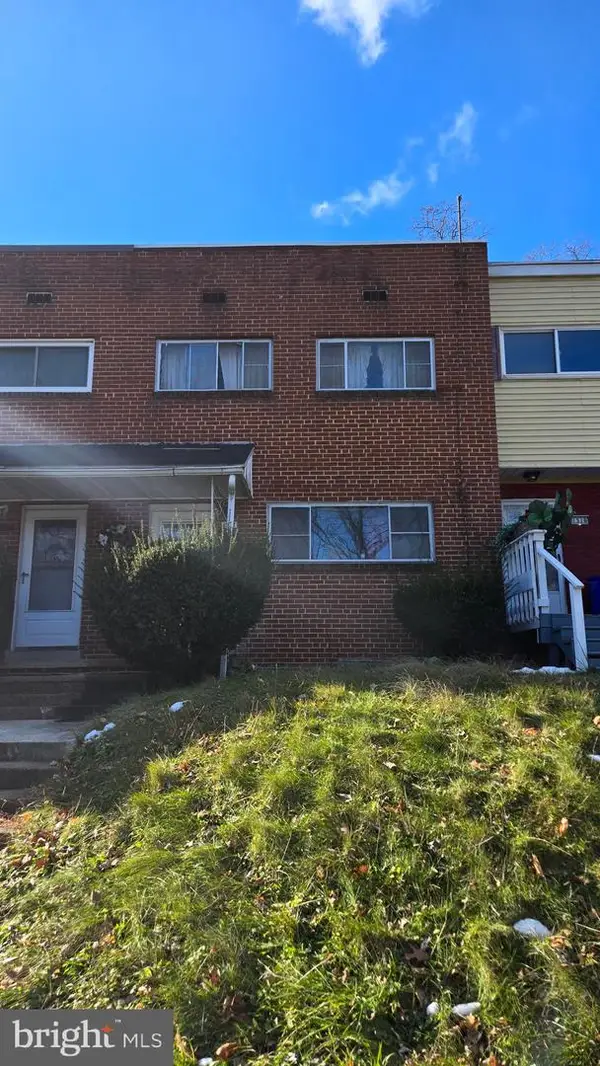 $118,900Active3 beds 1 baths1,296 sq. ft.
$118,900Active3 beds 1 baths1,296 sq. ft.1518 S 13th St, HARRISBURG, PA 17104
MLS# PADA2052414Listed by: TESLA REALTY GROUP, LLC - Coming SoonOpen Sat, 1 to 3pm
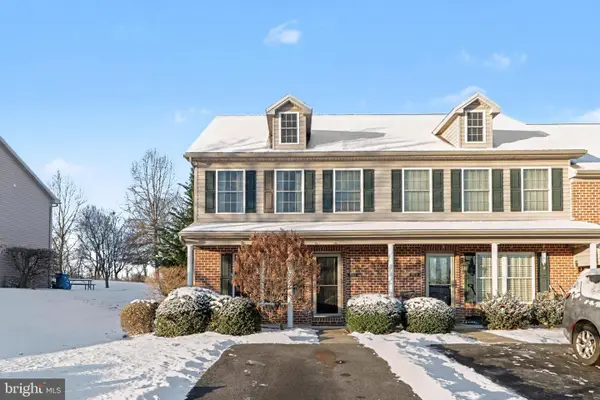 $279,900Coming Soon2 beds 3 baths
$279,900Coming Soon2 beds 3 baths510 Northstar Dr, HARRISBURG, PA 17112
MLS# PADA2052430Listed by: KELLER WILLIAMS REALTY - New
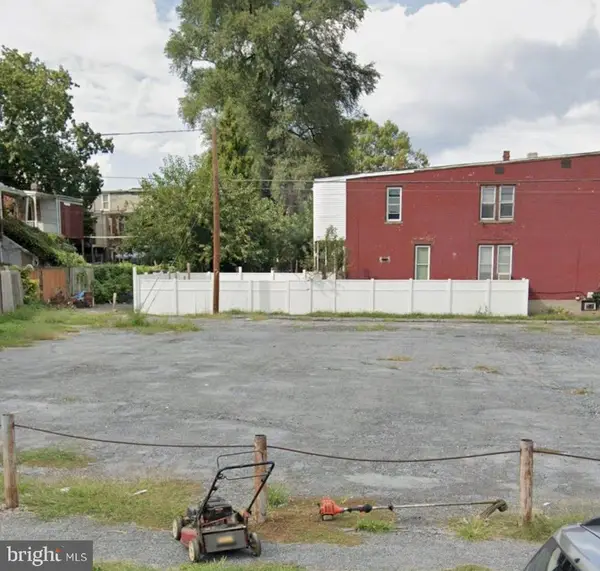 $79,000Active0.21 Acres
$79,000Active0.21 Acres644 Radnor St, HARRISBURG, PA 17110
MLS# PADA2052342Listed by: A' LA CARTE REAL ESTATE SVCS - New
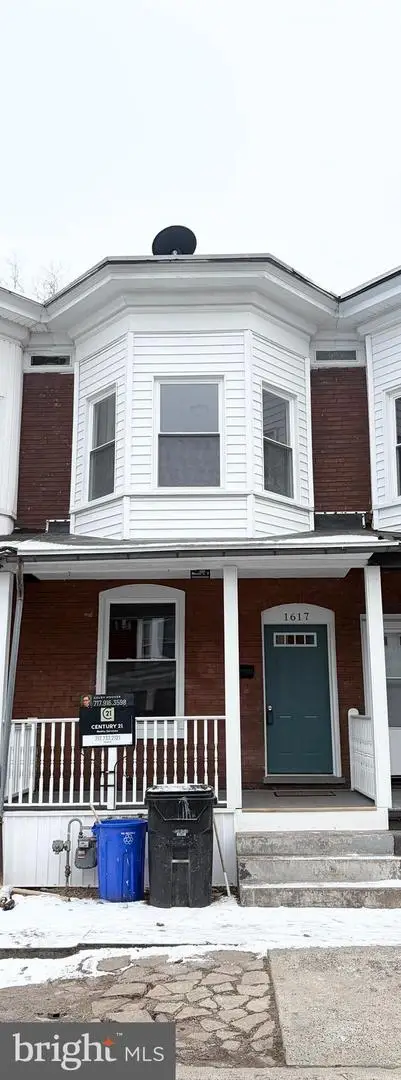 $139,900Active3 beds 1 baths1,148 sq. ft.
$139,900Active3 beds 1 baths1,148 sq. ft.1617 Naudain St, HARRISBURG, PA 17104
MLS# PADA2052410Listed by: CENTURY 21 REALTY SERVICES - New
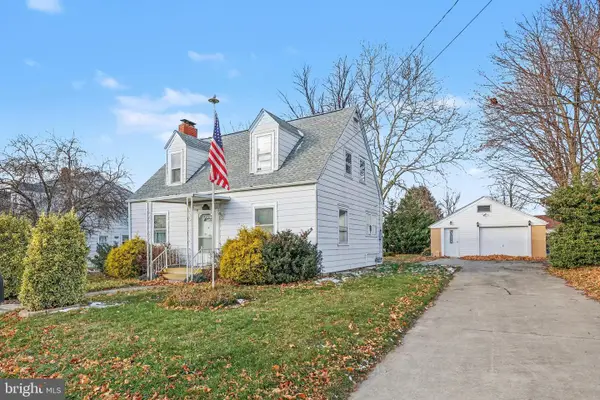 $209,700Active2 beds 2 baths1,382 sq. ft.
$209,700Active2 beds 2 baths1,382 sq. ft.1029 4th Ave, HARRISBURG, PA 17113
MLS# PADA2052412Listed by: RE/MAX 1ST ADVANTAGE
