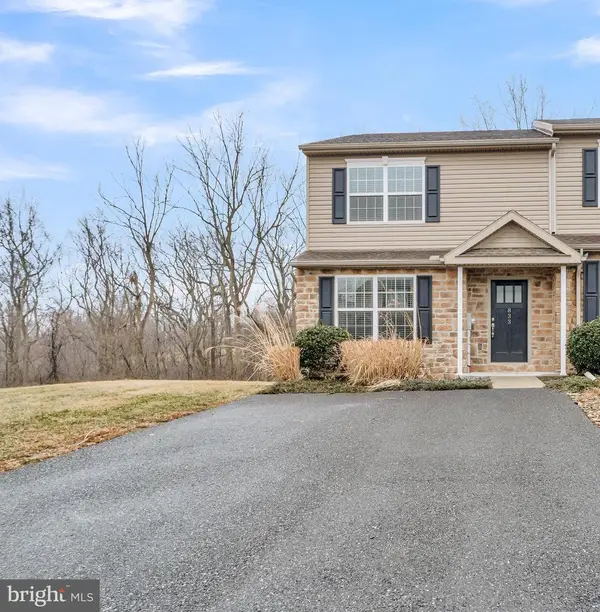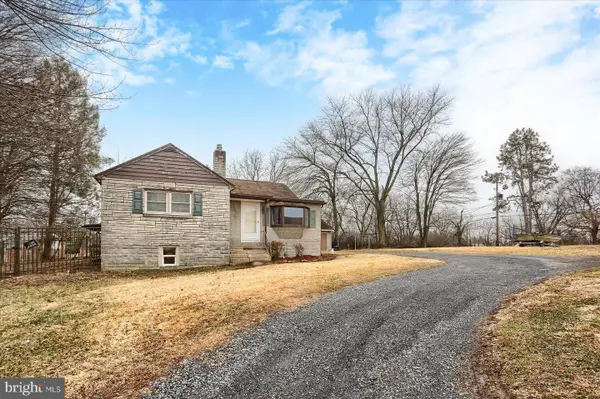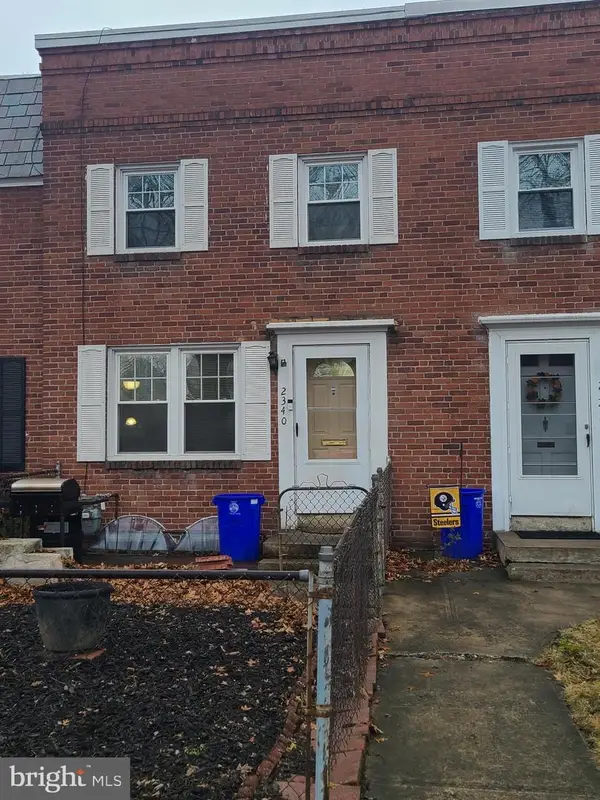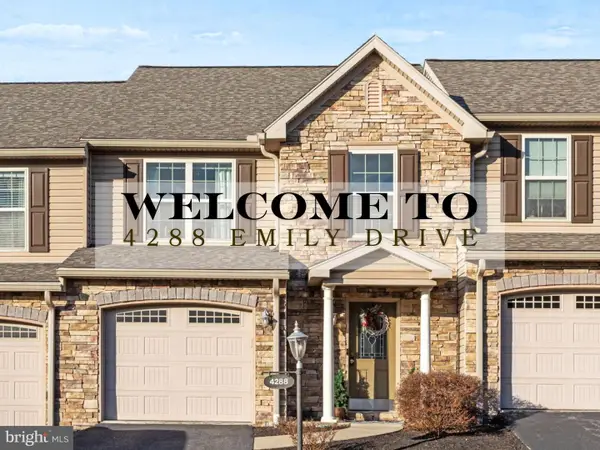5586 Edsel St, Harrisburg, PA 17109
Local realty services provided by:Better Homes and Gardens Real Estate Murphy & Co.
5586 Edsel St,Harrisburg, PA 17109
$315,000
- 4 Beds
- 2 Baths
- 2,288 sq. ft.
- Single family
- Active
Listed by: joy daniels
Office: joy daniels real estate group, ltd
MLS#:PADA2051804
Source:BRIGHTMLS
Price summary
- Price:$315,000
- Price per sq. ft.:$137.67
About this home
This beautifully updated home in Lower Paxton Township offers three levels of comfortable living space inside and three levels of decking outside—plus a separate deck in the backyard, perfect for gatherings, relaxation, or outdoor fun. This home has received major updates, including a newer roof, siding, downspouts, HVAC system, replacement windows, new lower-level flooring, and a refreshed vanity in the full lower-level bath. Previously professionally painted interior—walls, ceilings, and trim, newer carpet was in the bedrooms and on both staircases. The exterior shines as well with privacy fencing, landscaping, and a fully fenced rear yard. Cozy up around the wood stove in the lower-level family room and enjoy energy savings throughout the colder months. Just unpack and start living a good life! Home is being sold AS-IS.
Contact an agent
Home facts
- Year built:1975
- Listing ID #:PADA2051804
- Added:45 day(s) ago
- Updated:January 11, 2026 at 02:42 PM
Rooms and interior
- Bedrooms:4
- Total bathrooms:2
- Full bathrooms:2
- Living area:2,288 sq. ft.
Heating and cooling
- Cooling:Central A/C
- Heating:Baseboard - Electric, Electric, Heat Pump(s), Wood Burn Stove
Structure and exterior
- Roof:Composite
- Year built:1975
- Building area:2,288 sq. ft.
- Lot area:0.24 Acres
Schools
- High school:CENTRAL DAUPHIN EAST
Utilities
- Water:Public
- Sewer:Public Sewer
Finances and disclosures
- Price:$315,000
- Price per sq. ft.:$137.67
- Tax amount:$3,200 (2025)
New listings near 5586 Edsel St
- Coming Soon
 $259,900Coming Soon2 beds 2 baths
$259,900Coming Soon2 beds 2 baths714 Gregs Dr, HARRISBURG, PA 17111
MLS# PADA2050164Listed by: BERKSHIRE HATHAWAY HOMESERVICES HOMESALE REALTY - Coming Soon
 $241,900Coming Soon2 beds 3 baths
$241,900Coming Soon2 beds 3 baths833 Gregs Dr, HARRISBURG, PA 17111
MLS# PADA2051226Listed by: BERKSHIRE HATHAWAY HOMESERVICES HOMESALE REALTY - New
 Listed by BHGRE$249,000Active4 beds 2 baths2,470 sq. ft.
Listed by BHGRE$249,000Active4 beds 2 baths2,470 sq. ft.6111 Walls St, HARRISBURG, PA 17112
MLS# PADA2052802Listed by: BETTER HOMES AND GARDENS REAL ESTATE - MATURO PA - New
 $145,000Active3 beds 2 baths1,422 sq. ft.
$145,000Active3 beds 2 baths1,422 sq. ft.2340 Berryhill St, HARRISBURG, PA 17104
MLS# PADA2051916Listed by: RE/MAX PINNACLE - New
 $359,950Active3 beds 3 baths1,738 sq. ft.
$359,950Active3 beds 3 baths1,738 sq. ft.6117 Summit Pointe Dr, HARRISBURG, PA 17111
MLS# PADA2052754Listed by: RE/MAX 1ST ADVANTAGE - New
 $325,000Active3 beds 3 baths2,012 sq. ft.
$325,000Active3 beds 3 baths2,012 sq. ft.4288 Emily Dr, HARRISBURG, PA 17112
MLS# PADA2052764Listed by: KELLER WILLIAMS REALTY - Open Sat, 2 to 4pmNew
 $223,000Active4 beds 1 baths2,188 sq. ft.
$223,000Active4 beds 1 baths2,188 sq. ft.1273 3rd St, HARRISBURG, PA 17113
MLS# PADA2052704Listed by: KELLER WILLIAMS REALTY - New
 $299,900Active3 beds 1 baths1,242 sq. ft.
$299,900Active3 beds 1 baths1,242 sq. ft.6216 Locust St, HARRISBURG, PA 17112
MLS# PADA2052774Listed by: IRON VALLEY REAL ESTATE OF CENTRAL PA - New
 $255,000Active3 beds 2 baths2,036 sq. ft.
$255,000Active3 beds 2 baths2,036 sq. ft.4927 Virginia Ave, HARRISBURG, PA 17109
MLS# PADA2052786Listed by: IRON VALLEY REAL ESTATE OF CENTRAL PA - New
 $279,900Active3 beds 1 baths1,280 sq. ft.
$279,900Active3 beds 1 baths1,280 sq. ft.210 Beaver Rd, HARRISBURG, PA 17112
MLS# PADA2052790Listed by: REAL OF PENNSYLVANIA
