56 N Madison St, Harrisburg, PA 17109
Local realty services provided by:Better Homes and Gardens Real Estate Valley Partners
56 N Madison St,Harrisburg, PA 17109
$281,999
- 3 Beds
- 2 Baths
- 1,360 sq. ft.
- Single family
- Pending
Listed by:madison kay nunemaker
Office:keller williams of central pa
MLS#:PADA2049596
Source:BRIGHTMLS
Price summary
- Price:$281,999
- Price per sq. ft.:$207.35
About this home
OFFER deadline set for Monday, October 6th at 8:00 PM. Please submit the highest and best! Welcome to this updated English-style Tudor filled with timeless charm and modern upgrades. Inside you’ll find a remodeled kitchen with new windows, an updated bathroom, original hardwood floors throughout, and classic arched doorways.
The home offers three bedrooms (with the third ideal for an office or nursery) and 1.5 baths, with the half bath and laundry room located in the basement.
Exterior highlights include a brand-new roof (2025), a spacious corner lot with a generous yard, a welcoming front porch, private driveway, and an attached rear garage.
Built in 1938 with 1,360 sq ft of living space, this move-in ready home blends character and convenience. Conveniently located near Route 22/Jonestown Road with quick access to I-83, I-81, shopping, dining, and downtown Harrisburg.
Contact an agent
Home facts
- Year built:1938
- Listing ID #:PADA2049596
- Added:47 day(s) ago
- Updated:November 01, 2025 at 07:28 AM
Rooms and interior
- Bedrooms:3
- Total bathrooms:2
- Full bathrooms:1
- Half bathrooms:1
- Living area:1,360 sq. ft.
Heating and cooling
- Cooling:Ceiling Fan(s), Window Unit(s)
- Heating:Natural Gas, Radiator
Structure and exterior
- Roof:Composite
- Year built:1938
- Building area:1,360 sq. ft.
- Lot area:0.22 Acres
Schools
- High school:CENTRAL DAUPHIN
Utilities
- Water:Public
- Sewer:Public Sewer
Finances and disclosures
- Price:$281,999
- Price per sq. ft.:$207.35
- Tax amount:$1,564 (2003)
New listings near 56 N Madison St
- Coming SoonOpen Sat, 12 to 1pm
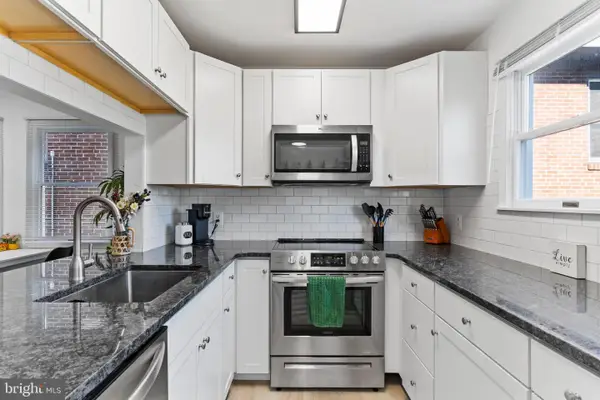 $210,000Coming Soon2 beds 2 baths
$210,000Coming Soon2 beds 2 baths2309-1/2 N 2nd St, HARRISBURG, PA 17110
MLS# PADA2051208Listed by: RSR, REALTORS, LLC - Coming Soon
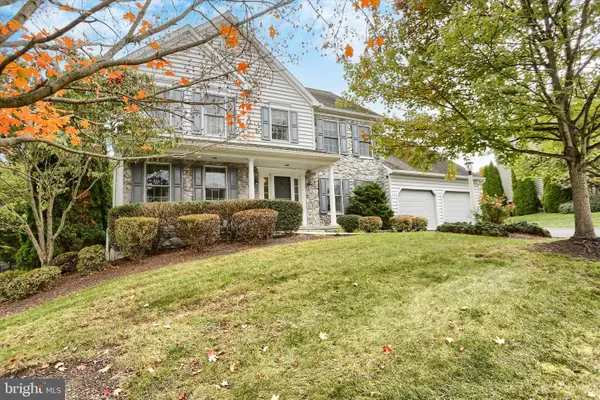 $574,900Coming Soon4 beds 3 baths
$574,900Coming Soon4 beds 3 baths7059 Beaver Spring Rd, HARRISBURG, PA 17111
MLS# PADA2051216Listed by: NEXTHOME CAPITAL REALTY - New
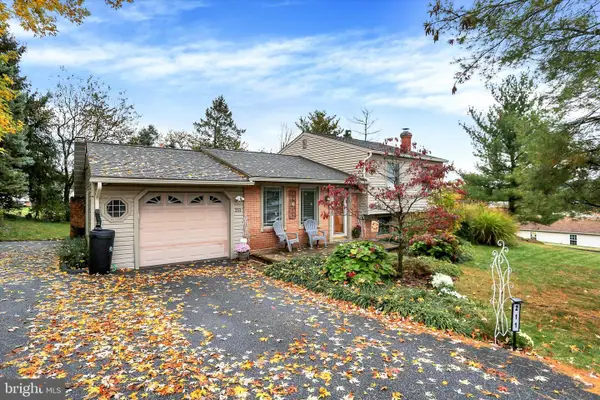 $344,900Active3 beds 2 baths1,698 sq. ft.
$344,900Active3 beds 2 baths1,698 sq. ft.211 Eddington Ave, HARRISBURG, PA 17111
MLS# PADA2051224Listed by: IRON VALLEY REAL ESTATE OF CENTRAL PA - New
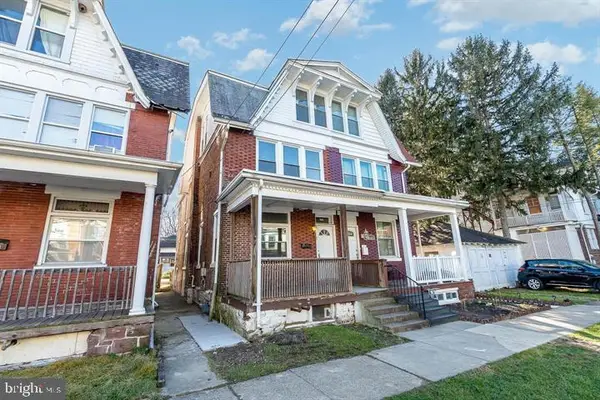 $100,000Active3 beds 2 baths1,728 sq. ft.
$100,000Active3 beds 2 baths1,728 sq. ft.1611 North St, HARRISBURG, PA 17103
MLS# PADA2051230Listed by: KELLER WILLIAMS OF CENTRAL PA - New
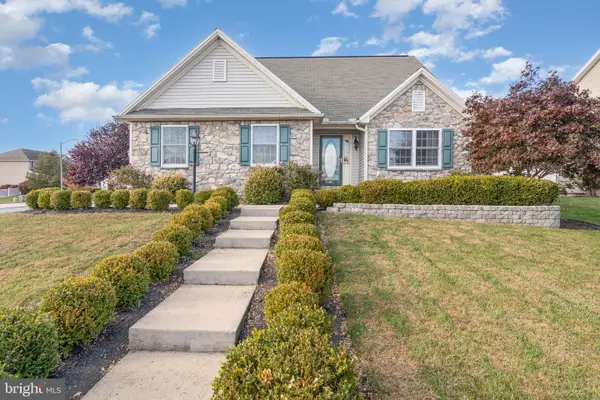 $450,000Active3 beds 4 baths2,977 sq. ft.
$450,000Active3 beds 4 baths2,977 sq. ft.3250 Jonagold Dr, HARRISBURG, PA 17110
MLS# PADA2051114Listed by: FOR SALE BY OWNER PLUS, REALTORS - New
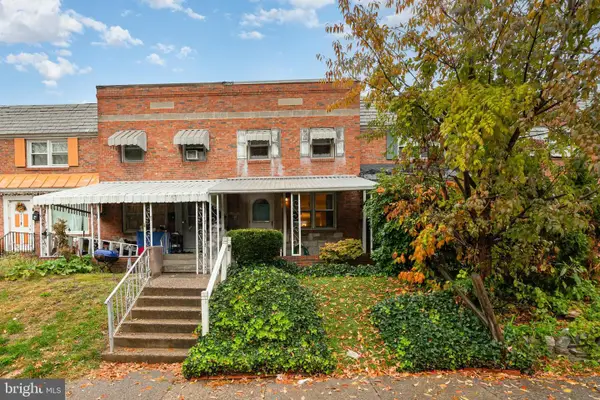 $120,000Active3 beds 1 baths1,056 sq. ft.
$120,000Active3 beds 1 baths1,056 sq. ft.443 Hale Ave, HARRISBURG, PA 17104
MLS# PADA2051194Listed by: JOY DANIELS REAL ESTATE GROUP, LTD - New
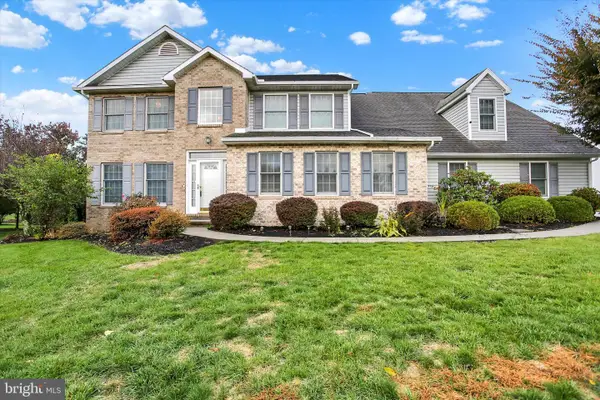 $595,000Active4 beds 4 baths3,304 sq. ft.
$595,000Active4 beds 4 baths3,304 sq. ft.338 Deaven Rd, HARRISBURG, PA 17111
MLS# PADA2051160Listed by: IRON VALLEY REAL ESTATE OF CENTRAL PA - Open Sat, 1 to 3pmNew
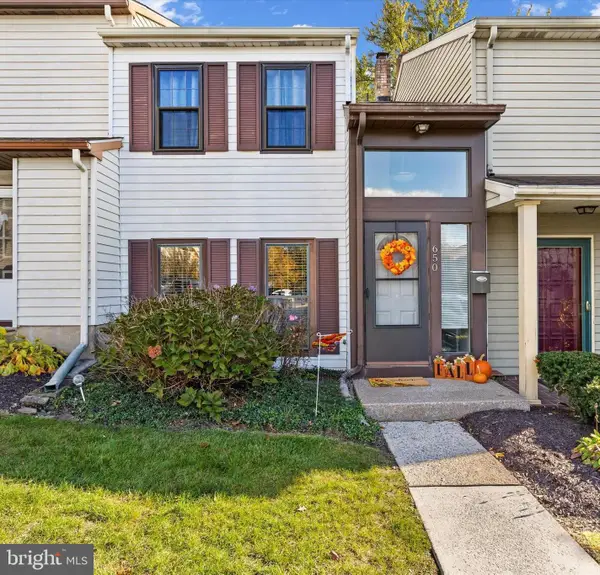 $199,000Active3 beds 2 baths1,320 sq. ft.
$199,000Active3 beds 2 baths1,320 sq. ft.650 Lopax Rd, HARRISBURG, PA 17112
MLS# PADA2051180Listed by: RE/MAX DELTA GROUP, INC. - Open Sun, 1 to 3pmNew
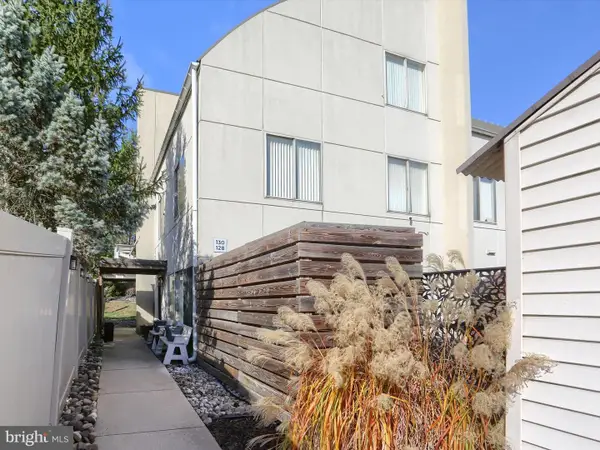 $295,000Active3 beds 3 baths1,284 sq. ft.
$295,000Active3 beds 3 baths1,284 sq. ft.130 Blue Ridge Cir, HARRISBURG, PA 17110
MLS# PADA2050732Listed by: COLDWELL BANKER REALTY - New
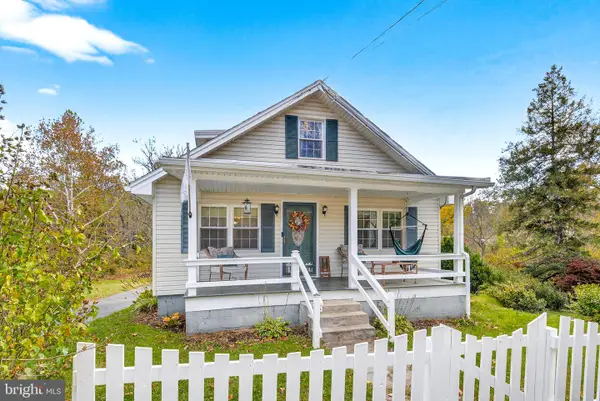 $250,000Active3 beds 1 baths1,169 sq. ft.
$250,000Active3 beds 1 baths1,169 sq. ft.1651 Fishing Creek Valley Rd, HARRISBURG, PA 17112
MLS# PADA2051148Listed by: KELLER WILLIAMS ELITE
