5691 Chambers Hill Rd, Harrisburg, PA 17111
Local realty services provided by:Better Homes and Gardens Real Estate Cassidon Realty
5691 Chambers Hill Rd,Harrisburg, PA 17111
$349,900
- 5 Beds
- 3 Baths
- 2,884 sq. ft.
- Single family
- Pending
Listed by: bhim gurung
Office: ghimire homes
MLS#:PADA2050222
Source:BRIGHTMLS
Price summary
- Price:$349,900
- Price per sq. ft.:$121.32
About this home
Welcome to 5691 Chambers Hill Rd, Harrisburg –located in a quiet neighborhood of Chambers Hill, a home that perfectly balances comfort, space, and convenience. Featuring 3 spacious bedrooms, 3 full bathrooms, and an open, light-filled layout, this property is designed for both relaxation and entertaining.
The inviting living room flows seamlessly into the dining area and kitchen, making it easy to host gatherings or enjoy family time. The main level features 3 bedrooms and 2 full bathrooms. The master bedroom has an attached primary bathroom. The lower level (Basement ) is fully finished with 2 spacious additional bedrooms, one full bathroom and plenty of storage rooms.
Enjoy a peace of mind in winter with a heated flooring in the master room, master bathroom, kitchen/dining and kitchen hallway.
Step outside to enjoy a fenced backyard that’s perfect for barbecues, gardening, or simply relaxing after a long day with privacy. The driveway and parking area provide plenty of space for multiple vehicles, making it ideal for households with more than one car.
Don’t miss this opportunity—schedule your showing today and see why 5691 Chambers Hill Rd is the perfect place to call home!
A brand new hot water system installed in November, 2025.
Contact an agent
Home facts
- Year built:1955
- Listing ID #:PADA2050222
- Added:113 day(s) ago
- Updated:January 23, 2026 at 11:41 PM
Rooms and interior
- Bedrooms:5
- Total bathrooms:3
- Full bathrooms:3
- Living area:2,884 sq. ft.
Heating and cooling
- Cooling:Central A/C
- Heating:Baseboard - Electric, Central, Electric, Hot Water, Natural Gas, Radiant
Structure and exterior
- Roof:Asphalt
- Year built:1955
- Building area:2,884 sq. ft.
- Lot area:0.34 Acres
Schools
- High school:CENTRAL DAUPHIN EAST
Utilities
- Water:Public
- Sewer:On Site Septic
Finances and disclosures
- Price:$349,900
- Price per sq. ft.:$121.32
- Tax amount:$3,781 (2025)
New listings near 5691 Chambers Hill Rd
- New
 $145,000Active4 beds 2 baths1,769 sq. ft.
$145,000Active4 beds 2 baths1,769 sq. ft.1821 State St, HARRISBURG, PA 17103
MLS# PADA2053056Listed by: COLDWELL BANKER REALTY 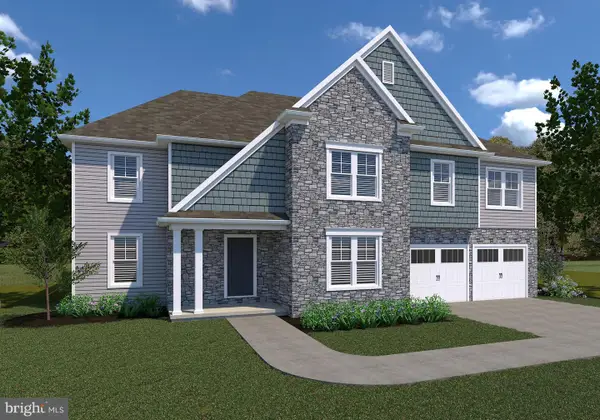 $692,861Pending5 beds 6 baths4,346 sq. ft.
$692,861Pending5 beds 6 baths4,346 sq. ft.1016 Mary's Way, HARRISBURG, PA 17112
MLS# PADA2056106Listed by: COLDWELL BANKER REALTY- Coming Soon
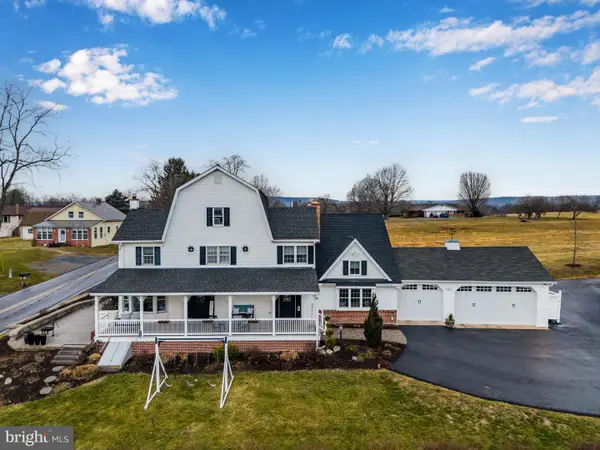 $1,200,000Coming Soon6 beds 6 baths
$1,200,000Coming Soon6 beds 6 baths214 N Mill Rd, HARRISBURG, PA 17112
MLS# PADA2053048Listed by: KELLER WILLIAMS OF CENTRAL PA - Coming Soon
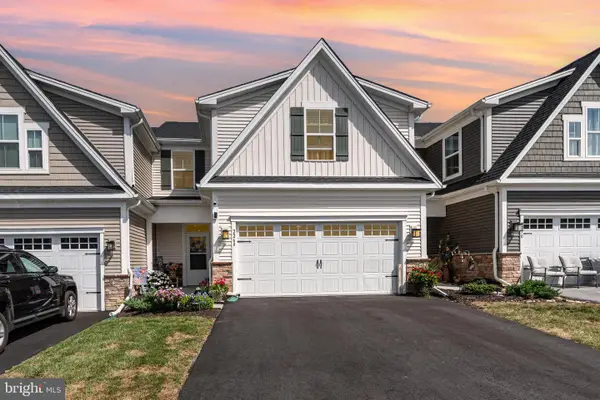 $440,000Coming Soon3 beds 4 baths
$440,000Coming Soon3 beds 4 baths2268 Caroline Ln, HARRISBURG, PA 17110
MLS# PADA2054396Listed by: HOWARD HANNA COMPANY-HARRISBURG - Coming Soon
 $250,000Coming Soon4 beds 2 baths
$250,000Coming Soon4 beds 2 baths3518 N 3rd St, HARRISBURG, PA 17110
MLS# PADA2053094Listed by: HOWARD HANNA COMPANY-HARRISBURG - New
 $240,000Active3 beds 3 baths1,553 sq. ft.
$240,000Active3 beds 3 baths1,553 sq. ft.2337 Thornton Rd, HARRISBURG, PA 17109
MLS# PADA2056048Listed by: COLDWELL BANKER REALTY - New
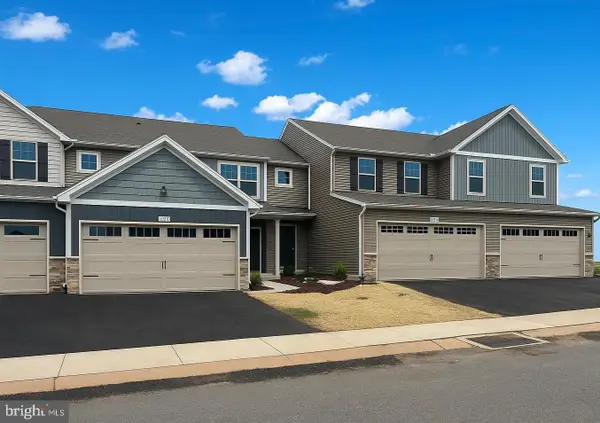 $342,990Active3 beds 3 baths2,004 sq. ft.
$342,990Active3 beds 3 baths2,004 sq. ft.7243 White Oak Blvd, HARRISBURG, PA 17112
MLS# PADA2056102Listed by: COLDWELL BANKER REALTY - Coming Soon
 $199,900Coming Soon4 beds 2 baths
$199,900Coming Soon4 beds 2 baths1719 Cumberland St, HARRISBURG, PA 17103
MLS# PADA2053098Listed by: KELLER WILLIAMS KEYSTONE REALTY - New
 $260,000Active3 beds 3 baths1,784 sq. ft.
$260,000Active3 beds 3 baths1,784 sq. ft.305 Herr St, HARRISBURG, PA 17102
MLS# PADA2054634Listed by: BERKSHIRE HATHAWAY HOMESERVICES HOMESALE REALTY - New
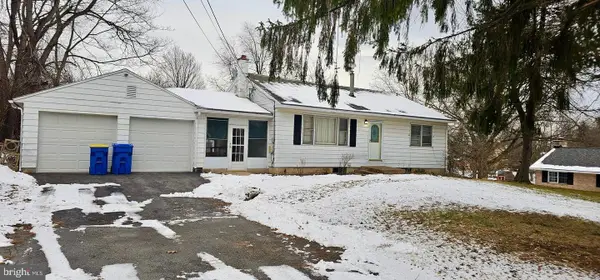 $230,000Active2 beds 1 baths1,758 sq. ft.
$230,000Active2 beds 1 baths1,758 sq. ft.550 S 60th St, HARRISBURG, PA 17111
MLS# PADA2054700Listed by: JOY DANIELS REAL ESTATE GROUP, LTD
