5714 Jonestown Rd, HARRISBURG, PA 17112
Local realty services provided by:Better Homes and Gardens Real Estate Valley Partners
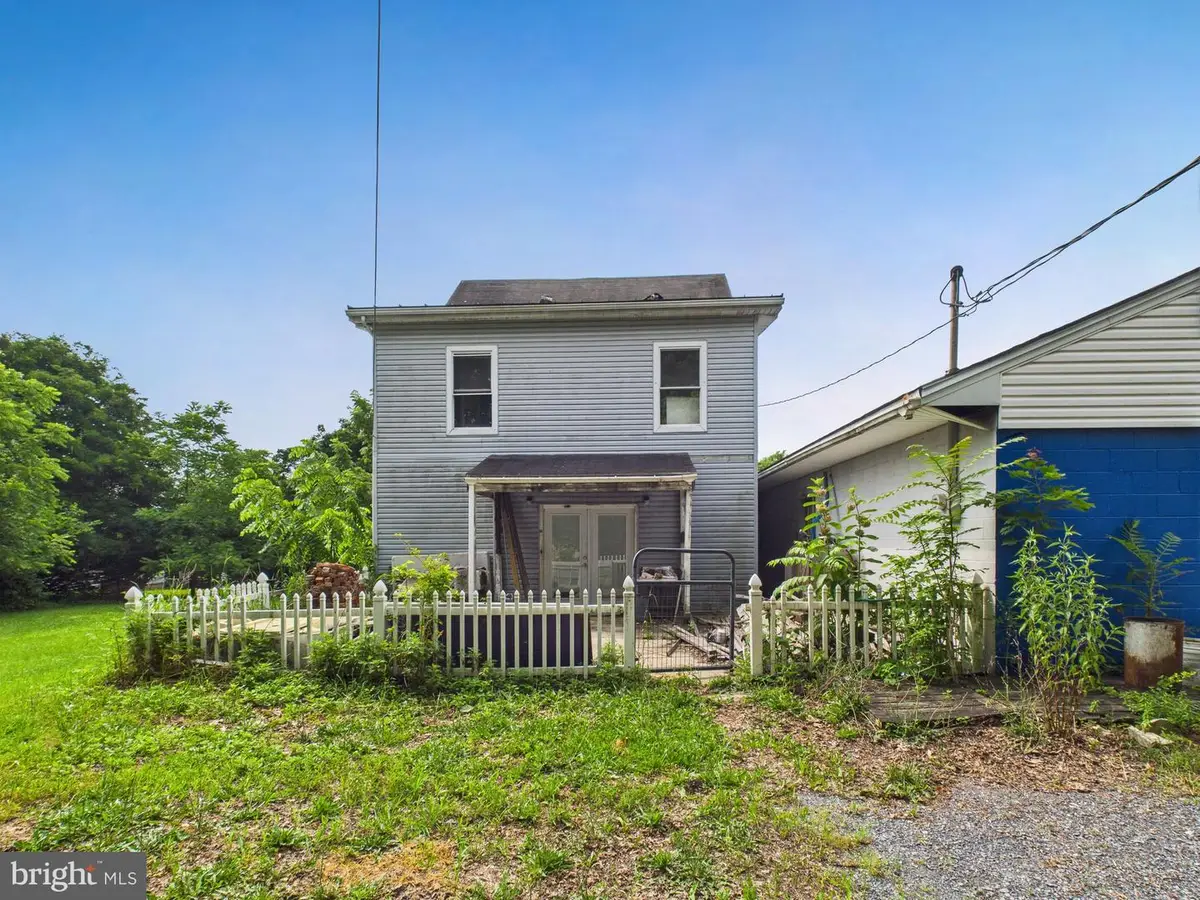
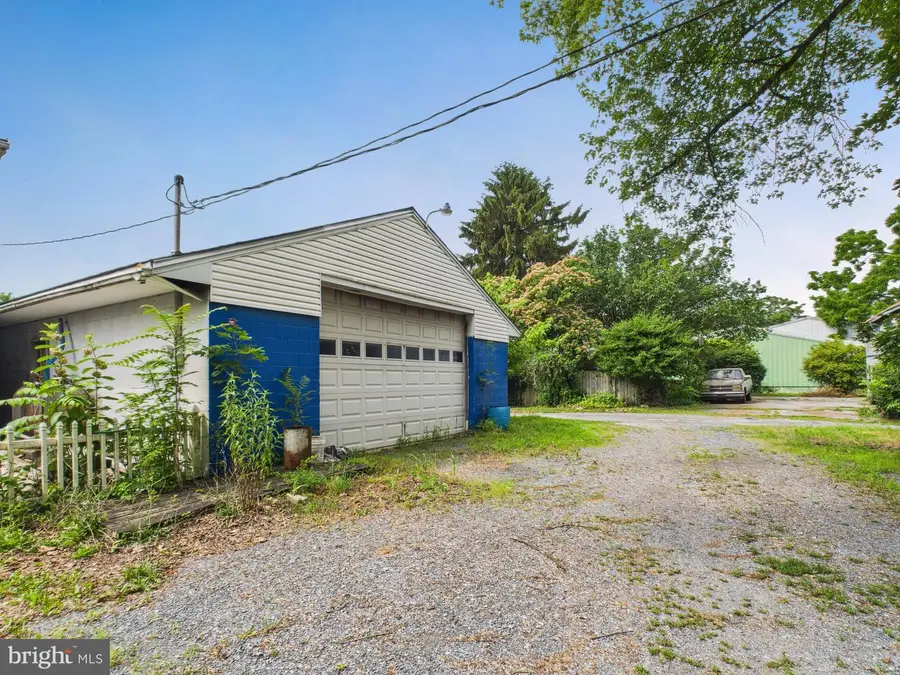
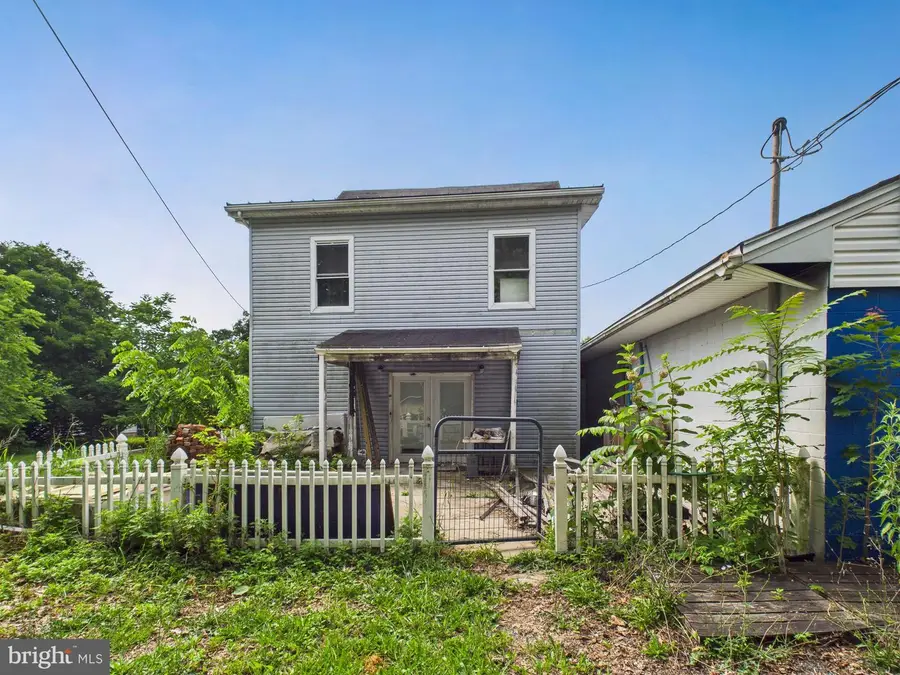
5714 Jonestown Rd,HARRISBURG, PA 17112
$190,000
- 4 Beds
- 1 Baths
- 1,786 sq. ft.
- Single family
- Pending
Listed by:john peter russell
Office:brokersrealty.com-harrisburg
MLS#:PADA2046876
Source:BRIGHTMLS
Price summary
- Price:$190,000
- Price per sq. ft.:$106.38
About this home
An incredible opportunity awaits in Lower Paxton Township. This home is ready to be renovated and turned into your dream home and potentially, your dream business. Located in the Commercial Neighborhood Zone of Lower Paxton Township, the chance to own both your new home as well as a home-based business awaits. Close to both I81 and I83, as well as all major shopping, schools, and cultural activities, this property sits just 5 miles from downtown Harrisburg and could be what you're looking for in the area.
The home has the potential to be a 4 bedroom, 2 full bath residence as well as the garage shop being used for it's previous use as a vehicle inspection center. Zoning Information for this property is included in the associated documents. It is recommended that Buyer's Agents check with Lower Paxton Township to verify potential uses PRIOR to writing an offer for their clients.
Contact an agent
Home facts
- Year built:1900
- Listing Id #:PADA2046876
- Added:45 day(s) ago
- Updated:August 15, 2025 at 07:30 AM
Rooms and interior
- Bedrooms:4
- Total bathrooms:1
- Full bathrooms:1
- Living area:1,786 sq. ft.
Heating and cooling
- Cooling:Central A/C
- Heating:Electric, Forced Air, Oil
Structure and exterior
- Year built:1900
- Building area:1,786 sq. ft.
- Lot area:0.36 Acres
Schools
- High school:CENTRAL DAUPHIN
Utilities
- Water:Private, Well
- Sewer:Public Sewer
Finances and disclosures
- Price:$190,000
- Price per sq. ft.:$106.38
- Tax amount:$2,096 (2025)
New listings near 5714 Jonestown Rd
- New
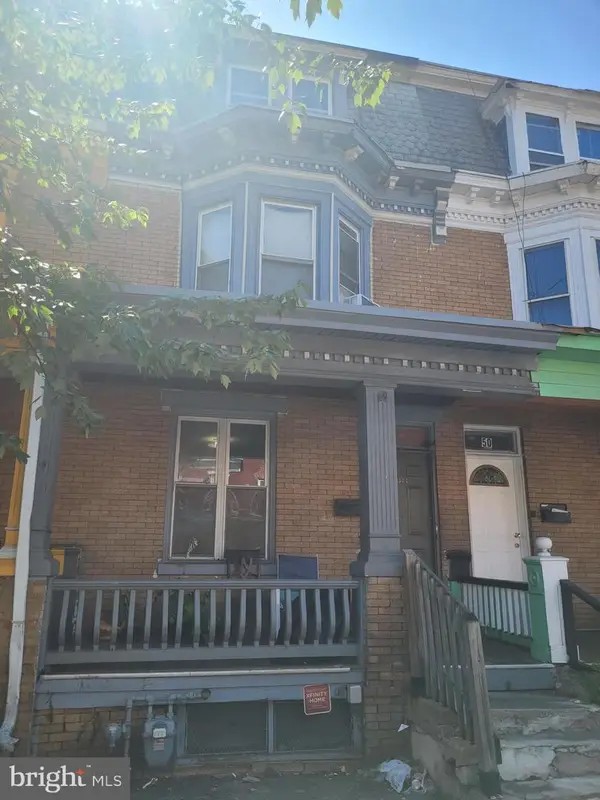 $100,000Active5 beds 1 baths2,016 sq. ft.
$100,000Active5 beds 1 baths2,016 sq. ft.48 N 17th St, HARRISBURG, PA 17103
MLS# PADA2048494Listed by: BERKSHIRE HATHAWAY HOMESERVICES HOMESALE REALTY - New
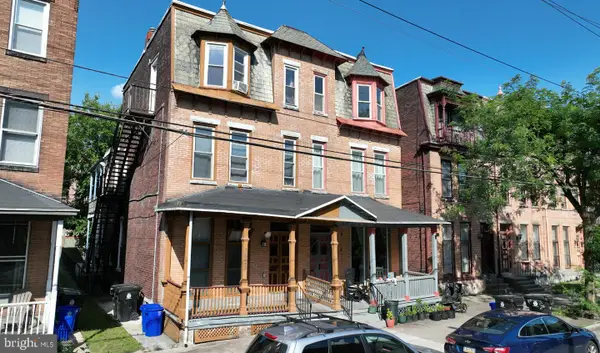 $1,800,000Active-- beds -- baths2,460 sq. ft.
$1,800,000Active-- beds -- baths2,460 sq. ft.1623 Green St, HARRISBURG, PA 17102
MLS# PADA2048488Listed by: SCOPE COMMERCIAL REAL ESTATE SERVICES, INC. - New
 $379,618Active3 beds 3 baths1,700 sq. ft.
$379,618Active3 beds 3 baths1,700 sq. ft.7248 White Oak Blvd, HARRISBURG, PA 17112
MLS# PADA2047954Listed by: COLDWELL BANKER REALTY - Coming Soon
 $729,900Coming Soon5 beds 5 baths
$729,900Coming Soon5 beds 5 baths5901 Saint Thomas Blvd, HARRISBURG, PA 17112
MLS# PADA2048286Listed by: COLDWELL BANKER REALTY - New
 $220,000Active3 beds 1 baths600 sq. ft.
$220,000Active3 beds 1 baths600 sq. ft.6957 Fishing Creek Valley Rd, HARRISBURG, PA 17112
MLS# PADA2048438Listed by: COLDWELL BANKER REALTY - Coming SoonOpen Sun, 1 to 3pm
 $400,000Coming Soon3 beds 1 baths
$400,000Coming Soon3 beds 1 baths450 Piketown Rd, HARRISBURG, PA 17112
MLS# PADA2048476Listed by: JOY DANIELS REAL ESTATE GROUP, LTD - Open Sun, 1 to 3pmNew
 $550,000Active4 beds 3 baths2,773 sq. ft.
$550,000Active4 beds 3 baths2,773 sq. ft.1808 Cameo Ct, HARRISBURG, PA 17110
MLS# PADA2048480Listed by: KELLER WILLIAMS ELITE - Coming Soon
 $157,900Coming Soon4 beds -- baths
$157,900Coming Soon4 beds -- baths1730 State St, HARRISBURG, PA 17103
MLS# PADA2047880Listed by: IRON VALLEY REAL ESTATE OF CENTRAL PA - New
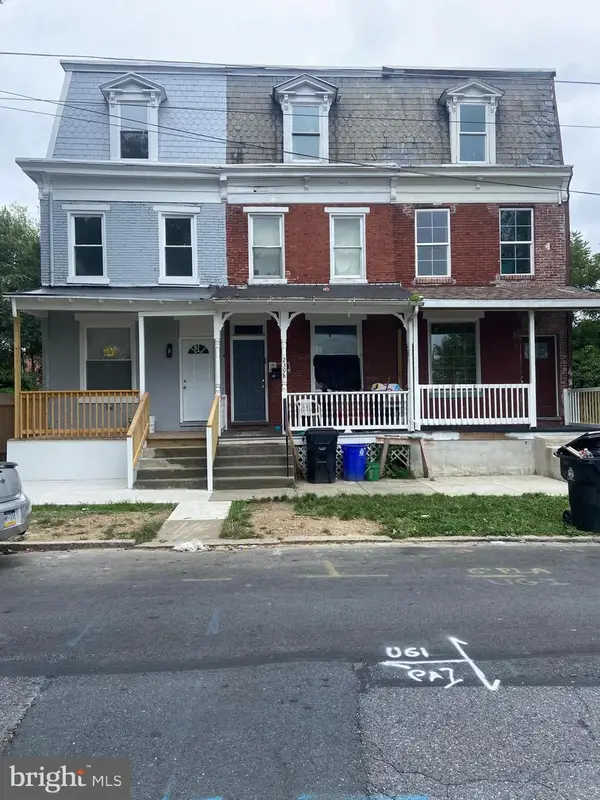 $121,900Active4 beds 1 baths1,528 sq. ft.
$121,900Active4 beds 1 baths1,528 sq. ft.2308 Jefferson St, HARRISBURG, PA 17110
MLS# PADA2047892Listed by: IRON VALLEY REAL ESTATE OF CENTRAL PA - New
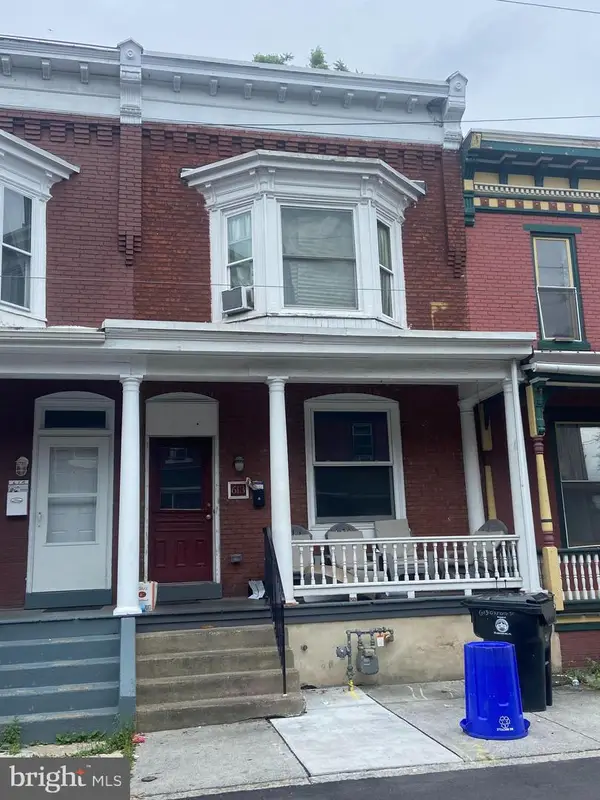 $135,900Active3 beds 1 baths1,300 sq. ft.
$135,900Active3 beds 1 baths1,300 sq. ft.613 Oxford St, HARRISBURG, PA 17110
MLS# PADA2047944Listed by: IRON VALLEY REAL ESTATE OF CENTRAL PA
