5718 Arklow Dr, Harrisburg, PA 17111
Local realty services provided by:Better Homes and Gardens Real Estate Valley Partners
5718 Arklow Dr,Harrisburg, PA 17111
$259,900
- 3 Beds
- 3 Baths
- 2,162 sq. ft.
- Townhouse
- Pending
Listed by: jim holtzman
Office: howard hanna company-harrisburg
MLS#:PADA2051028
Source:BRIGHTMLS
Price summary
- Price:$259,900
- Price per sq. ft.:$120.21
- Monthly HOA dues:$175
About this home
Be prepared to fall in love with this lovely, end unit townhome in the popular and convenient Lower Paxton community of "Hidden Lake". Enjoy more than 2100 square feet of tastefully finished space in this 3 bedroom, 2.5 bath home! Enter into an inviting foyer with ceramic tile floor. Straight ahead is a nice formal dining room with built-in display shelving, that connects to a handsome, all white kitchen with ceramic tile floor. Further back is a comfortable living room with hardwood floors, a wood burning fireplace, and doors that lead to a delightful composite deck, perfect for morning coffee, cookouts, and summer relaxation! There are also a half bath and a laundry room located on the main level, as well as an attached garage. Upstairs is an attractive primary suite featuring a vaulted ceiling, two closets and an updated ceramic tile bath. There are also two additional bedrooms and a second updated bath. All bedrooms were just re-carpeted in October of this year. The exposed, walk-out lower level is half finished and has a newly carpeted family room plus a built-in office area, perfect for those who work at home! There is also a large 11'x4' ceder lined closet and lots of unfinished space for storage. From the family room is a door that leads to a nice sized patio. Enjoy the comfort of efficient gas heat. Both the furnace and central air conditioning unit were replaced in 2023. The monthly Hidden Lake Homeowners association fee of $175 per month, gives you a lot of bang for the buck! It includes snow removal, grass cutting and fertilization, shrubbery maintenance, deck maintenance, and even roof replacement! There is an additional $25 per month fee, payable to the Hidden Lake Community Association which allows use of the Clubhouse, Tennis Courts, and nice salt-water Pool which is situated right next to the beautiful lake and nature trail. Though lovingly maintained throughout, the sellers have included a one-year HSA home warranty on the house to give buyers peace of mind! Come see this beautiful, comfortable, and spacious home today and realize the value for yourself, but don't delay...it won't last at this price!
Contact an agent
Home facts
- Year built:1989
- Listing ID #:PADA2051028
- Added:50 day(s) ago
- Updated:December 17, 2025 at 10:50 AM
Rooms and interior
- Bedrooms:3
- Total bathrooms:3
- Full bathrooms:2
- Half bathrooms:1
- Living area:2,162 sq. ft.
Heating and cooling
- Cooling:Central A/C
- Heating:Forced Air, Natural Gas
Structure and exterior
- Roof:Architectural Shingle, Asphalt, Fiberglass
- Year built:1989
- Building area:2,162 sq. ft.
- Lot area:0.04 Acres
Schools
- High school:CENTRAL DAUPHIN EAST
Utilities
- Water:Public
- Sewer:Public Sewer
Finances and disclosures
- Price:$259,900
- Price per sq. ft.:$120.21
- Tax amount:$3,597 (2025)
New listings near 5718 Arklow Dr
- Coming Soon
 $230,000Coming Soon5 beds -- baths
$230,000Coming Soon5 beds -- baths2014 Derry St, HARRISBURG, PA 17104
MLS# PADA2052348Listed by: LPT REALTY, LLC - New
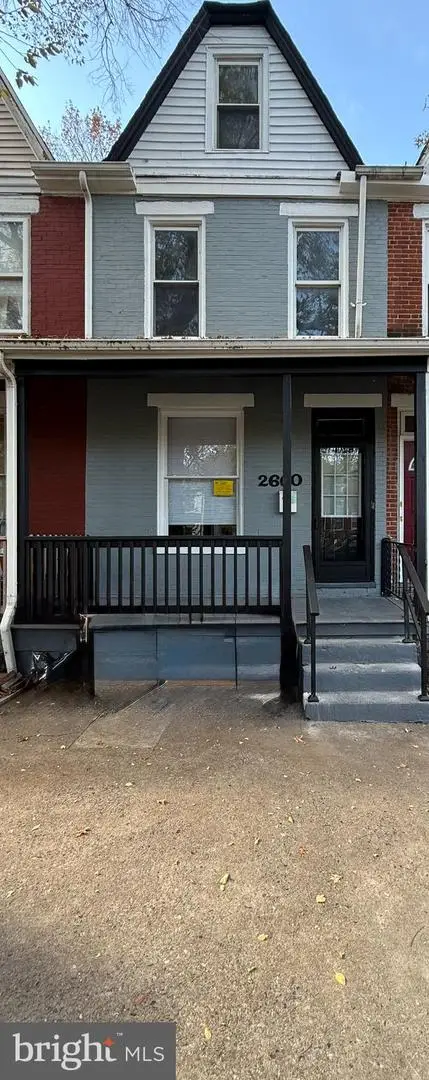 $135,500Active4 beds 2 baths1,391 sq. ft.
$135,500Active4 beds 2 baths1,391 sq. ft.2660 Jefferson St, HARRISBURG, PA 17110
MLS# PADA2052396Listed by: KELLER WILLIAMS OF CENTRAL PA - New
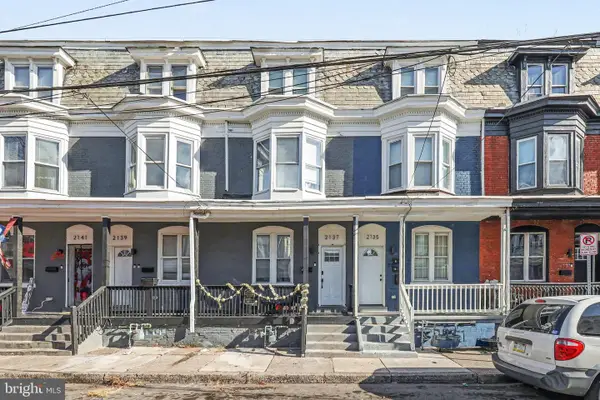 $185,000Active5 beds 2 baths1,596 sq. ft.
$185,000Active5 beds 2 baths1,596 sq. ft.2137 Penn St, HARRISBURG, PA 17110
MLS# PADA2051128Listed by: COLDWELL BANKER REALTY - New
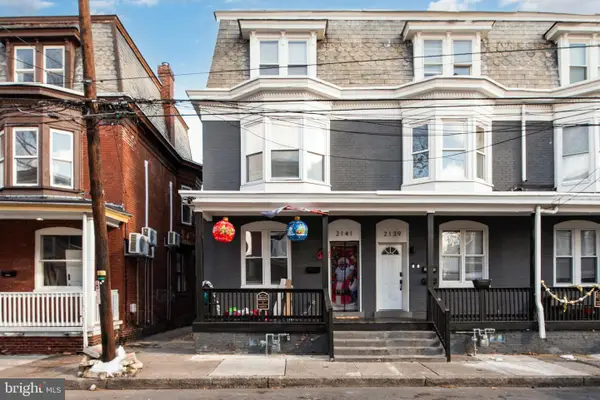 $190,000Active5 beds 2 baths1,804 sq. ft.
$190,000Active5 beds 2 baths1,804 sq. ft.2141 Penn St, HARRISBURG, PA 17110
MLS# PADA2051130Listed by: COLDWELL BANKER REALTY - New
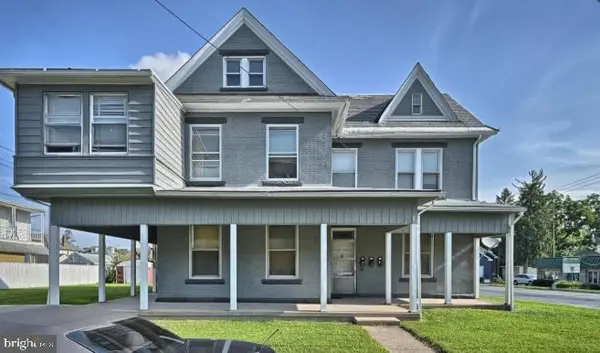 $500,000Active5 beds -- baths3,618 sq. ft.
$500,000Active5 beds -- baths3,618 sq. ft.160 Lucknow Rd, HARRISBURG, PA 17110
MLS# PADA2052334Listed by: KELLER WILLIAMS OF CENTRAL PA 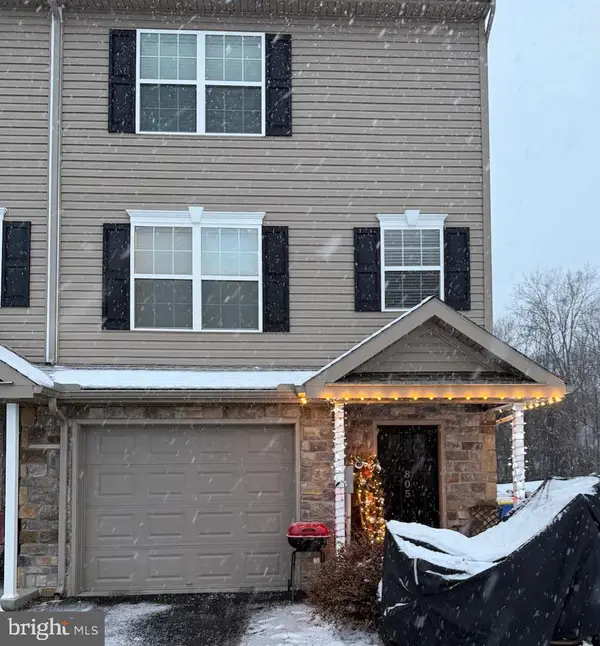 $252,000Pending2 beds 3 baths1,607 sq. ft.
$252,000Pending2 beds 3 baths1,607 sq. ft.805 Gregs Dr, HARRISBURG, PA 17111
MLS# PADA2052328Listed by: BERKSHIRE HATHAWAY HOMESERVICES HOMESALE REALTY- New
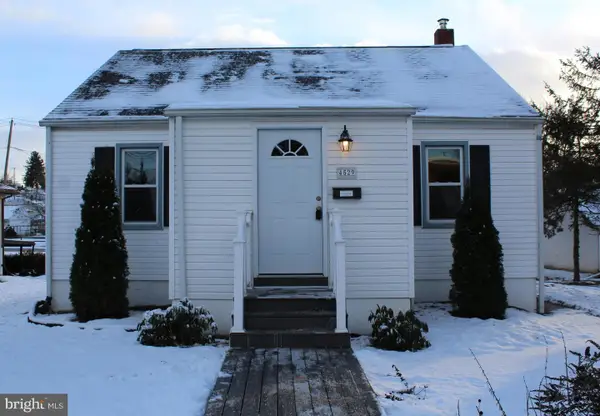 $274,900Active4 beds 2 baths1,864 sq. ft.
$274,900Active4 beds 2 baths1,864 sq. ft.4529 Devonshire Rd, HARRISBURG, PA 17109
MLS# PADA2052350Listed by: COLDWELL BANKER REALTY - New
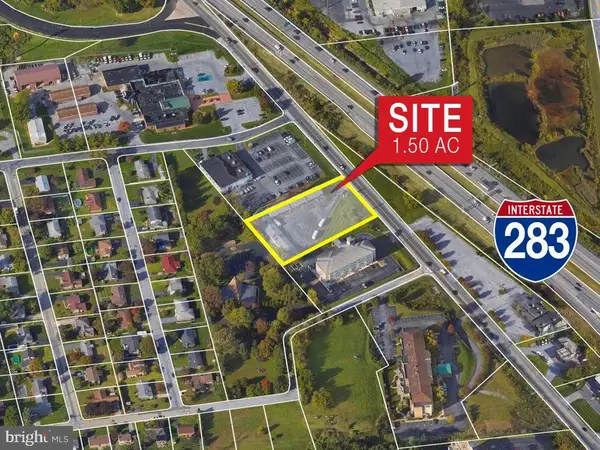 $1,340,000Active1.34 Acres
$1,340,000Active1.34 Acres631 Eisenhower Blvd, HARRISBURG, PA 17111
MLS# PADA2052354Listed by: GHIMIRE HOMES - New
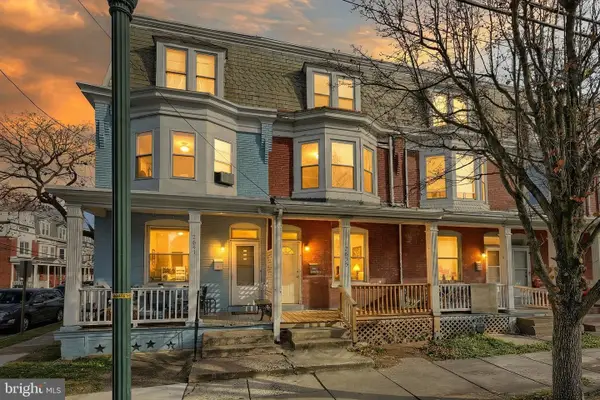 $145,000Active4 beds 2 baths1,680 sq. ft.
$145,000Active4 beds 2 baths1,680 sq. ft.2639 N 6th St, HARRISBURG, PA 17110
MLS# PADA2052206Listed by: EXP REALTY, LLC - Coming SoonOpen Sat, 11am to 1pm
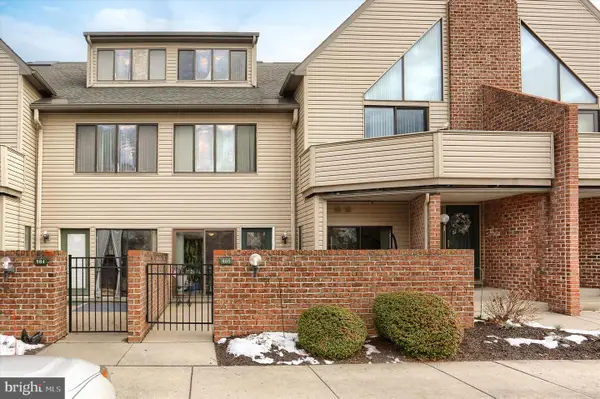 $140,000Coming Soon1 beds 1 baths
$140,000Coming Soon1 beds 1 baths905 Cherrington Dr, HARRISBURG, PA 17110
MLS# PADA2052346Listed by: KELLER WILLIAMS REALTY
