5905 Larue St, Harrisburg, PA 17112
Local realty services provided by:Better Homes and Gardens Real Estate Valley Partners
5905 Larue St,Harrisburg, PA 17112
$289,900
- 3 Beds
- 2 Baths
- 2,120 sq. ft.
- Single family
- Pending
Listed by: brad boyer
Office: century 21 realty services
MLS#:PADA2051888
Source:BRIGHTMLS
Price summary
- Price:$289,900
- Price per sq. ft.:$136.75
About this home
This unique home offers so much more character than those "cookie cutter" homes! Even the curb appeal of the huge covered front porch puts this home well above the others! Where in this price range can you find a home with cathedral ceilings, an open floor plan, a grand brick fireplace (originally wood burning, but now plumbed for gas logs), a lofted master suite with walk in shower and private deck overlooking the back yard, a fully finished lower level that walks out to a 2nd deck in the park like back yard! If that isn't enough, the home has two heat sources (not counting the fireplace), a great sized shed for all of your extra storage needs, and the property even backs up to the open space between this home and schools, giving you the feeling the yard is even larger! Don't wait to come see this home
Contact an agent
Home facts
- Year built:1975
- Listing ID #:PADA2051888
- Added:89 day(s) ago
- Updated:February 22, 2026 at 08:27 AM
Rooms and interior
- Bedrooms:3
- Total bathrooms:2
- Full bathrooms:2
- Living area:2,120 sq. ft.
Heating and cooling
- Cooling:Wall Unit
- Heating:Baseboard - Electric, Electric, Natural Gas, Radiant
Structure and exterior
- Roof:Shingle
- Year built:1975
- Building area:2,120 sq. ft.
- Lot area:0.17 Acres
Schools
- High school:CENTRAL DAUPHIN
Utilities
- Water:Well, Within 50 FT
- Sewer:Public Sewer
Finances and disclosures
- Price:$289,900
- Price per sq. ft.:$136.75
- Tax amount:$3,230 (2025)
New listings near 5905 Larue St
- New
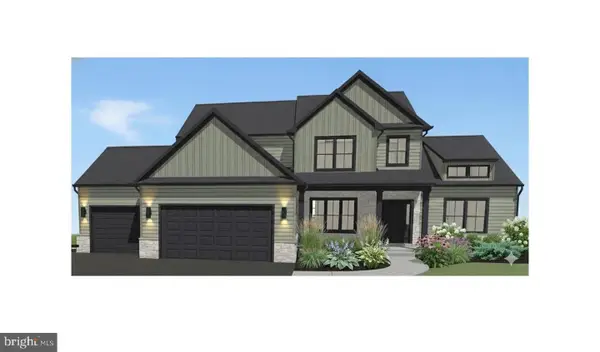 $759,900Active5 beds 4 baths2,974 sq. ft.
$759,900Active5 beds 4 baths2,974 sq. ft.124 Jennifer Cir, HARRISBURG, PA 17112
MLS# PADA2056372Listed by: NEXTHOME CAPITAL REALTY - New
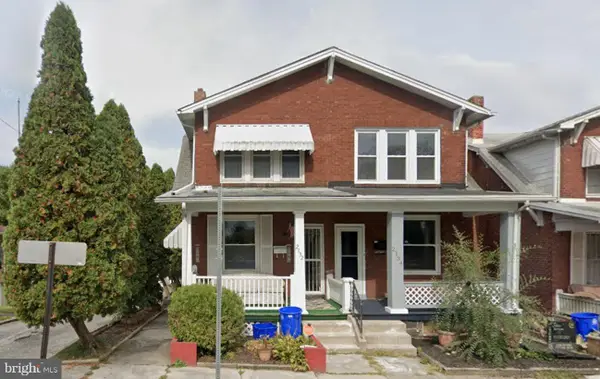 $154,900Active3 beds 1 baths1,288 sq. ft.
$154,900Active3 beds 1 baths1,288 sq. ft.2134 Swatara St, HARRISBURG, PA 17104
MLS# PADA2056834Listed by: KELLER WILLIAMS OF CENTRAL PA - New
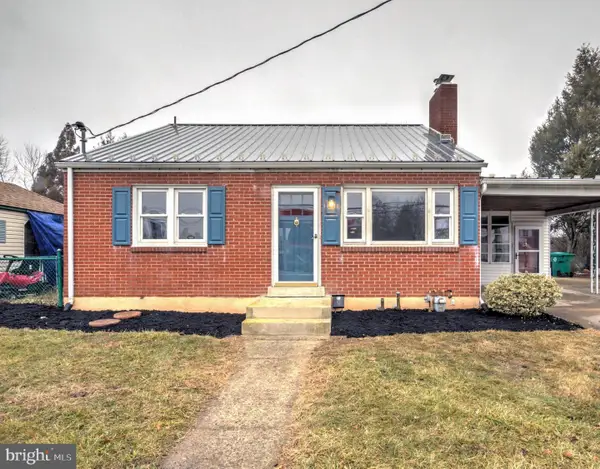 $264,900Active3 beds 2 baths2,477 sq. ft.
$264,900Active3 beds 2 baths2,477 sq. ft.5016 Locust Ln, HARRISBURG, PA 17109
MLS# PADA2056398Listed by: KELLER WILLIAMS ELITE - Coming Soon
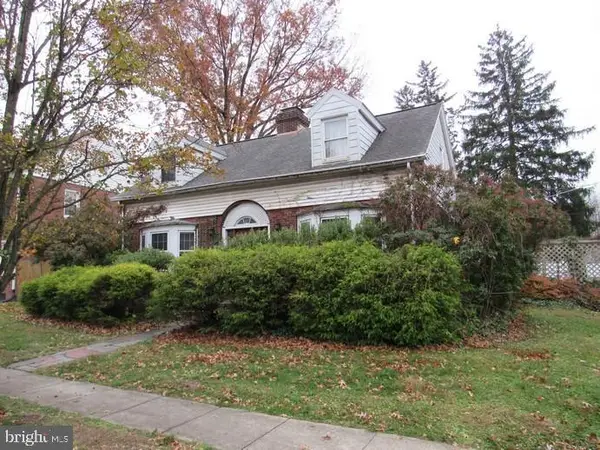 $199,900Coming Soon3 beds 2 baths
$199,900Coming Soon3 beds 2 baths305 Montrose St, HARRISBURG, PA 17110
MLS# PADA2056850Listed by: AMERICAN EAGLE REALTY - New
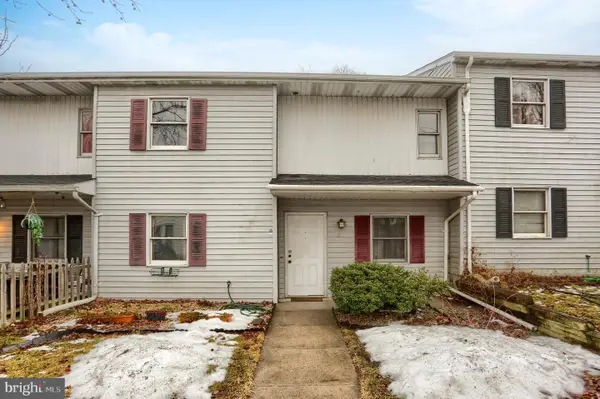 Listed by BHGRE$198,000Active3 beds 3 baths1,332 sq. ft.
Listed by BHGRE$198,000Active3 beds 3 baths1,332 sq. ft.23 S 24th St, HARRISBURG, PA 17103
MLS# PADA2056818Listed by: BETTER HOMES AND GARDENS REAL ESTATE - MATURO PA - New
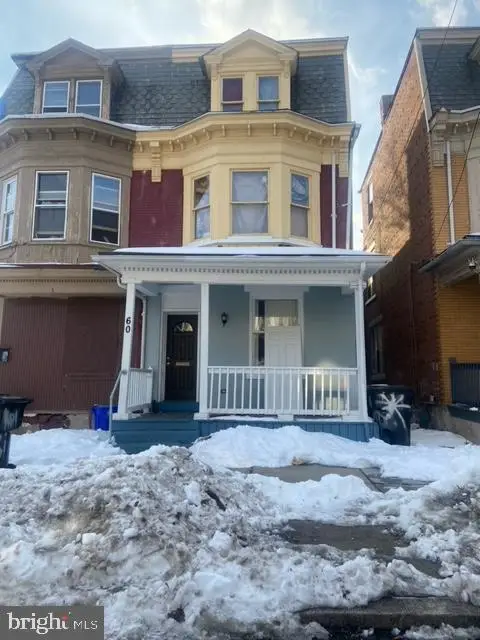 $165,000Active4 beds 2 baths1,980 sq. ft.
$165,000Active4 beds 2 baths1,980 sq. ft.60 N 18th St, HARRISBURG, PA 17103
MLS# PADA2056380Listed by: IRON VALLEY REAL ESTATE OF CENTRAL PA - New
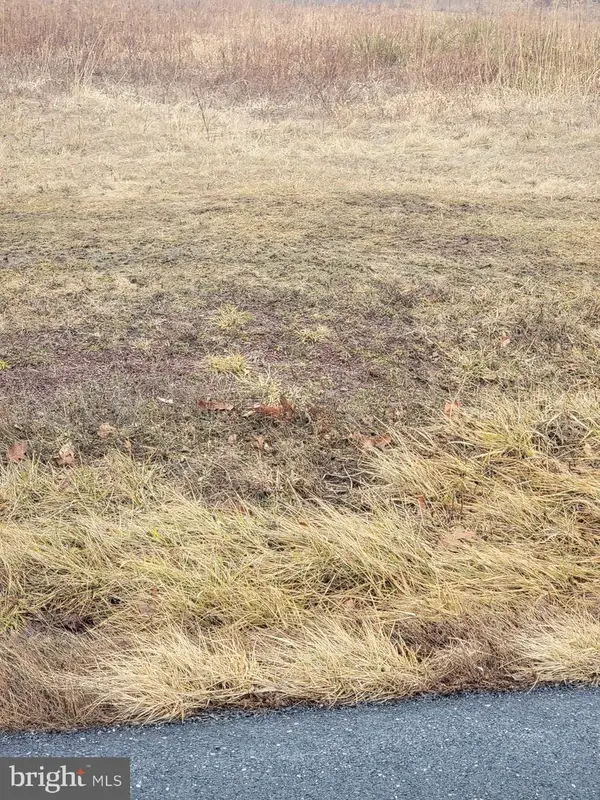 $99,999Active1.48 Acres
$99,999Active1.48 Acres0 Fishing Creek Valley Rd, HARRISBURG, PA 17112
MLS# PADA2056774Listed by: INCH & CO. REAL ESTATE, LLC - Coming Soon
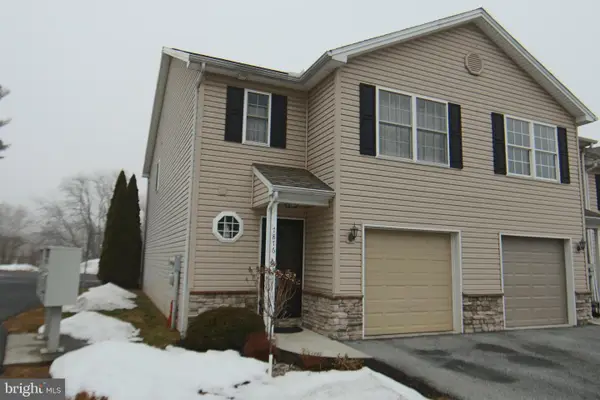 $299,900Coming Soon3 beds 3 baths
$299,900Coming Soon3 beds 3 baths7876 Manada Ct, HARRISBURG, PA 17112
MLS# PADA2052660Listed by: RE/MAX REALTY SELECT - New
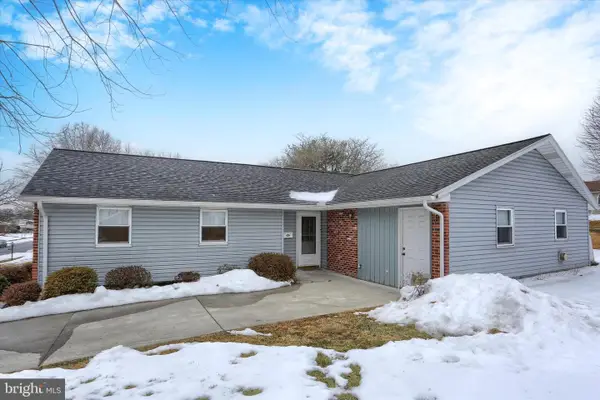 $264,900Active3 beds 2 baths1,628 sq. ft.
$264,900Active3 beds 2 baths1,628 sq. ft.3708 Canterbury Rd, HARRISBURG, PA 17109
MLS# PADA2056736Listed by: RE/MAX PREMIER SERVICES - Coming Soon
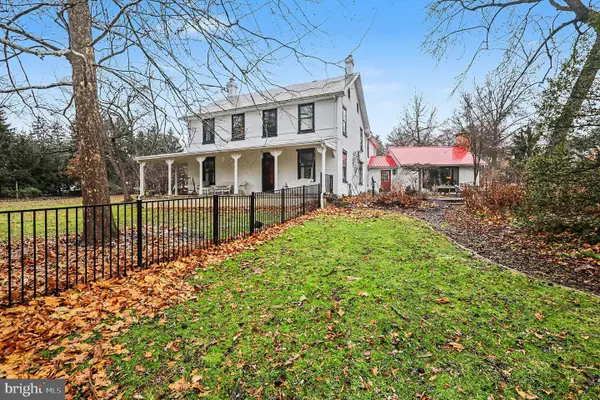 $579,900Coming Soon5 beds 3 baths
$579,900Coming Soon5 beds 3 baths3513 Schoolhouse Ln, HARRISBURG, PA 17109
MLS# PADA2056776Listed by: NEXTHOME CAPITAL REALTY

