600 Rutland Dr, HARRISBURG, PA 17111
Local realty services provided by:Better Homes and Gardens Real Estate Community Realty
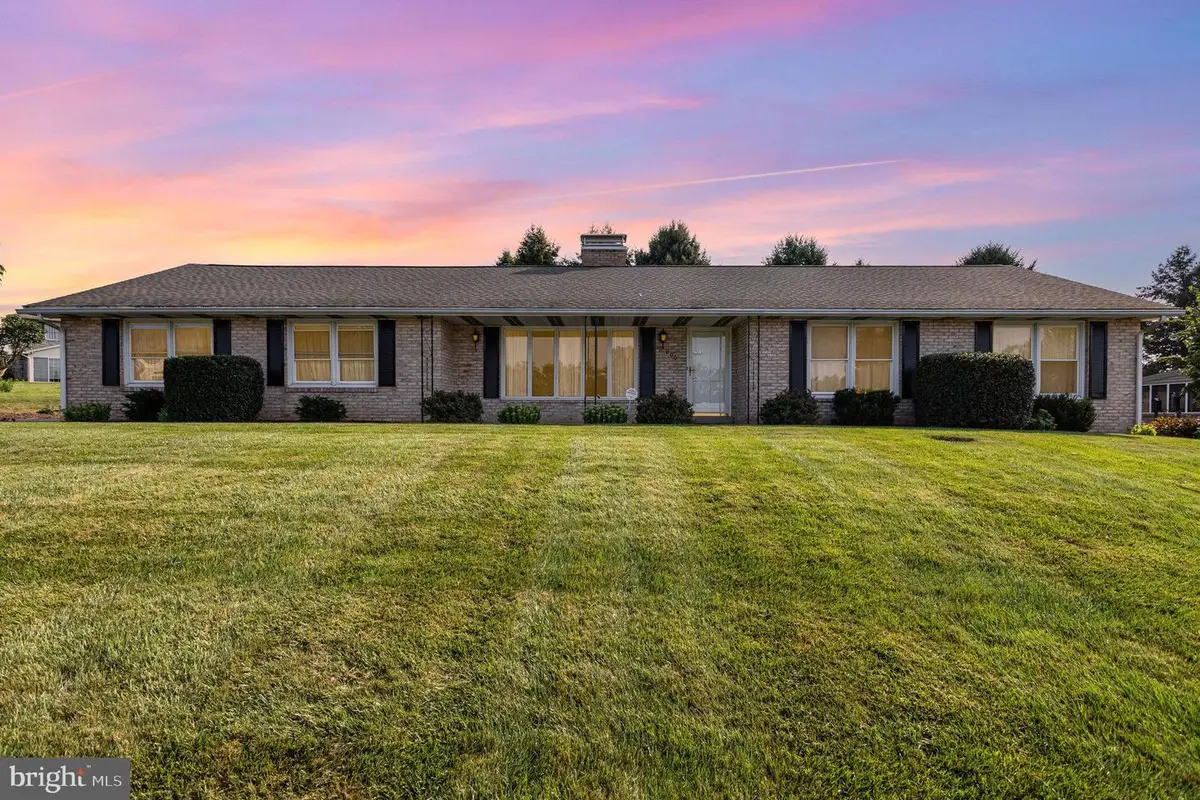
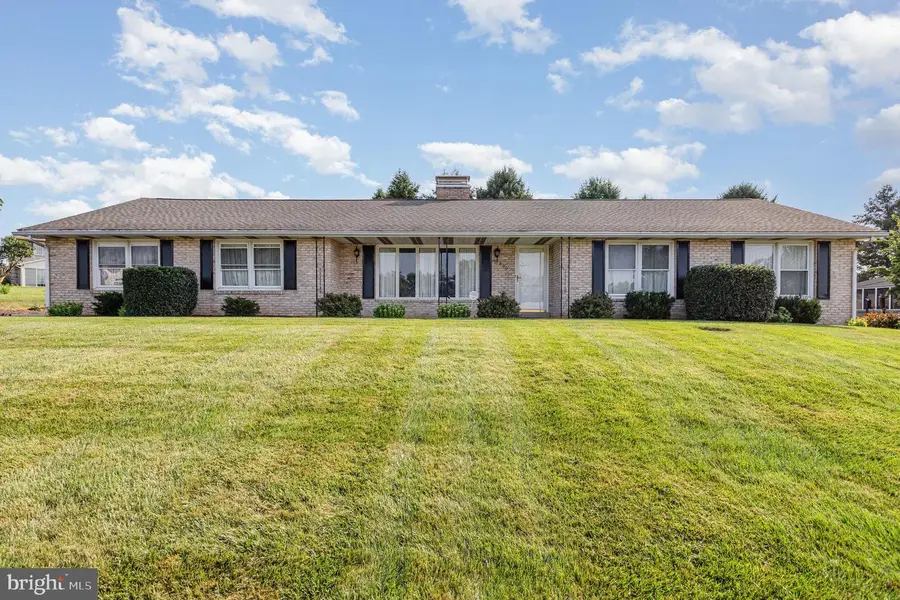
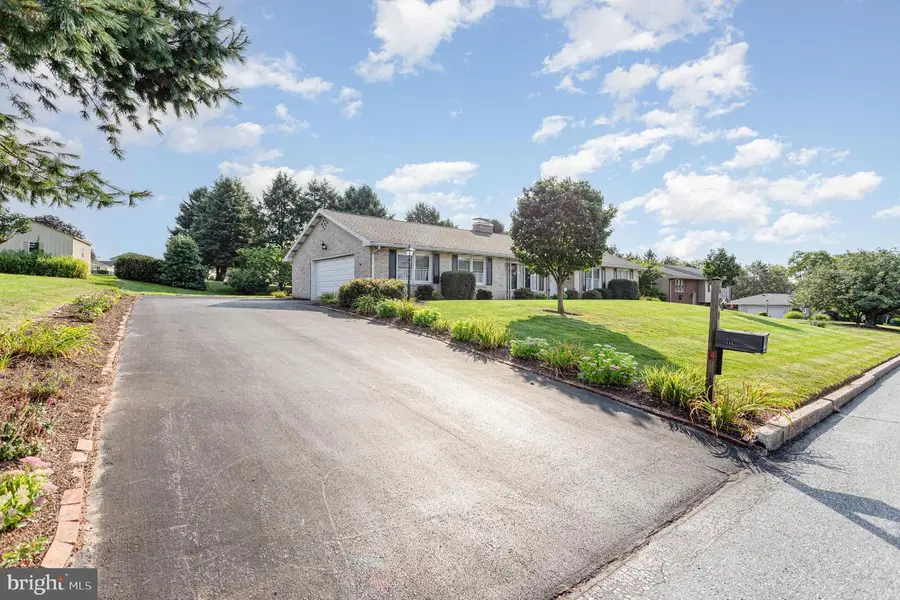
600 Rutland Dr,HARRISBURG, PA 17111
$329,900
- 3 Beds
- 2 Baths
- 2,735 sq. ft.
- Single family
- Pending
Listed by:cary j. loyd
Office:one purpose realty llc.
MLS#:PADA2048340
Source:BRIGHTMLS
Price summary
- Price:$329,900
- Price per sq. ft.:$120.62
About this home
This charming ranch-style home in the desirable Chambers Hill neighborhood offers a perfect blend of comfort and community. With 1,368 sq. ft. The combination kitchen and dining area invites culinary creativity, while the inviting living room, complete with a fireplace, sets the stage for warm evenings. Step outside to enjoy the spacious patio and porch, perfect for morning coffee or evening barbecues. The expansive 0.34-acre lot provides ample outdoor space for play and gardening. The attached side-entry garage and driveway accommodate multiple vehicles with ease. Chambers Hill is known for its friendly atmosphere, excellent schools, and nearby parks, making it a wonderful place to call home. Enjoy the convenience of local amenities and public services, all while being part of a vibrant community that values connection and comfort. There is also a rough in for a half bath adjacent to the laundry room. Well cared for home.
Contact an agent
Home facts
- Year built:1976
- Listing Id #:PADA2048340
- Added:1 day(s) ago
- Updated:August 24, 2025 at 06:40 PM
Rooms and interior
- Bedrooms:3
- Total bathrooms:2
- Full bathrooms:2
- Living area:2,735 sq. ft.
Heating and cooling
- Cooling:Central A/C
- Heating:Baseboard - Electric, Electric
Structure and exterior
- Year built:1976
- Building area:2,735 sq. ft.
- Lot area:0.34 Acres
Schools
- High school:CENTRAL DAUPHIN EAST
- Middle school:CENTRAL DAUPHIN EAST
- Elementary school:CHAMBERS HILL
Utilities
- Water:Public
Finances and disclosures
- Price:$329,900
- Price per sq. ft.:$120.62
- Tax amount:$4,345 (2024)
New listings near 600 Rutland Dr
- Coming Soon
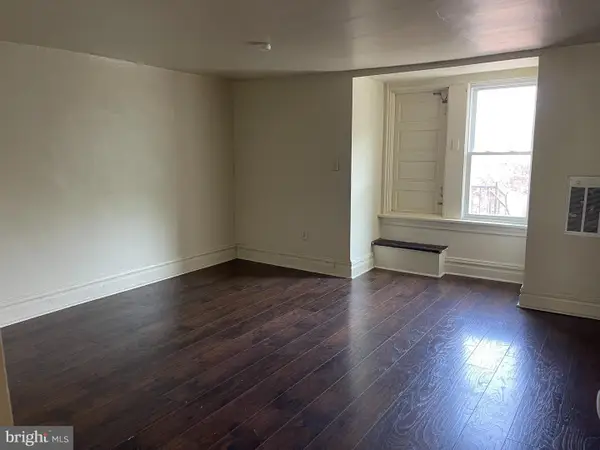 $229,900Coming Soon3 beds -- baths
$229,900Coming Soon3 beds -- baths229 Emerald St, HARRISBURG, PA 17110
MLS# PADA2048714Listed by: HOWARD HANNA COMPANY-HARRISBURG - New
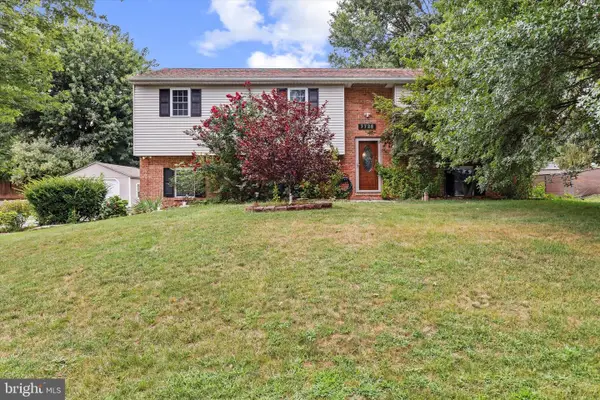 $339,900Active4 beds 3 baths2,132 sq. ft.
$339,900Active4 beds 3 baths2,132 sq. ft.7728 Farmdale Ave, HARRISBURG, PA 17112
MLS# PADA2048772Listed by: REAL OF PENNSYLVANIA - New
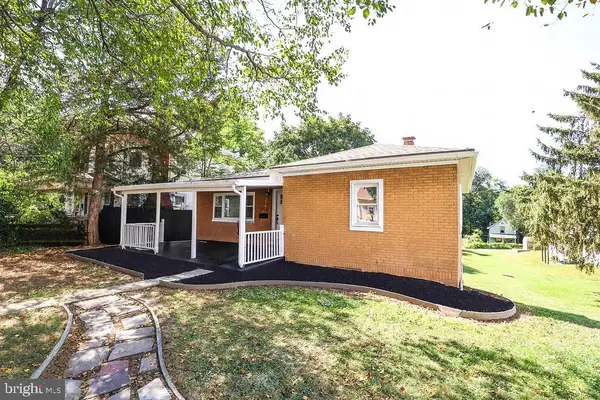 $284,900Active3 beds 2 baths2,088 sq. ft.
$284,900Active3 beds 2 baths2,088 sq. ft.1031 Monroe St, HARRISBURG, PA 17113
MLS# PADA2048770Listed by: IRON VALLEY REAL ESTATE OF CENTRAL PA - Coming Soon
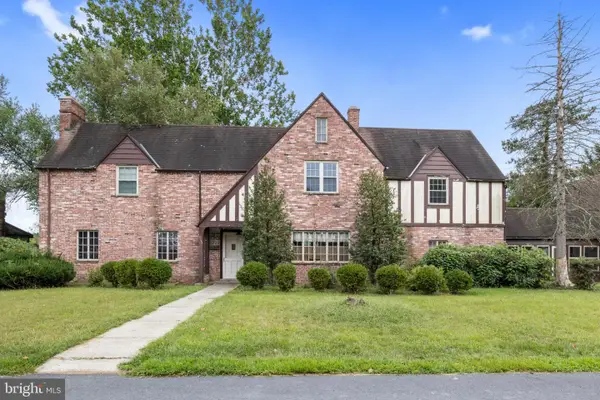 $399,900Coming Soon5 beds 1 baths
$399,900Coming Soon5 beds 1 baths4133 Ridgeview Rd, HARRISBURG, PA 17112
MLS# PADA2048752Listed by: HOUSE BROKER REALTY LLC - New
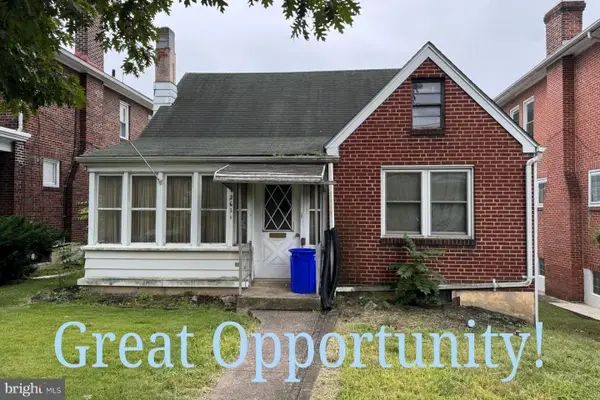 $104,900Active2 beds 1 baths1,046 sq. ft.
$104,900Active2 beds 1 baths1,046 sq. ft.2611 Derry St, HARRISBURG, PA 17111
MLS# PADA2048688Listed by: RE/MAX REALTY ASSOCIATES - New
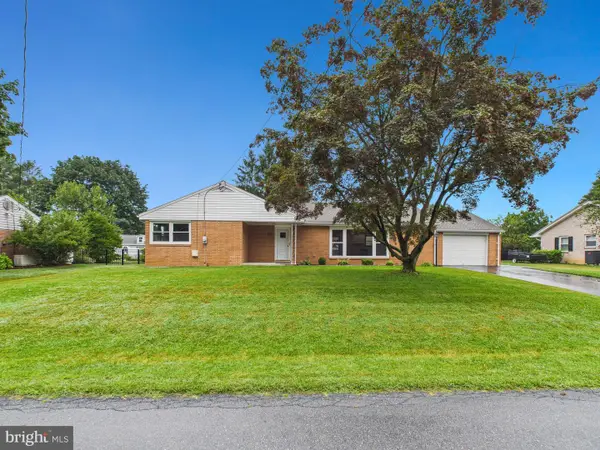 $365,900Active3 beds 2 baths1,609 sq. ft.
$365,900Active3 beds 2 baths1,609 sq. ft.7612 Woodside Ave, HARRISBURG, PA 17112
MLS# PADA2048750Listed by: CAVALRY REALTY LLC - Coming Soon
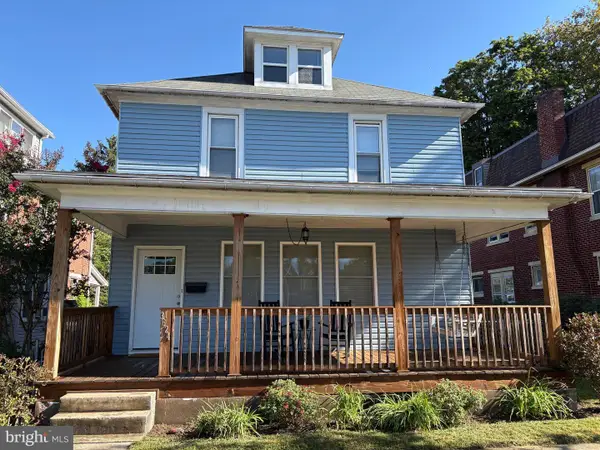 $224,900Coming Soon4 beds 2 baths
$224,900Coming Soon4 beds 2 baths3624 Derry St, HARRISBURG, PA 17111
MLS# PADA2046916Listed by: BERKSHIRE HATHAWAY HOMESERVICES HOMESALE REALTY - Coming Soon
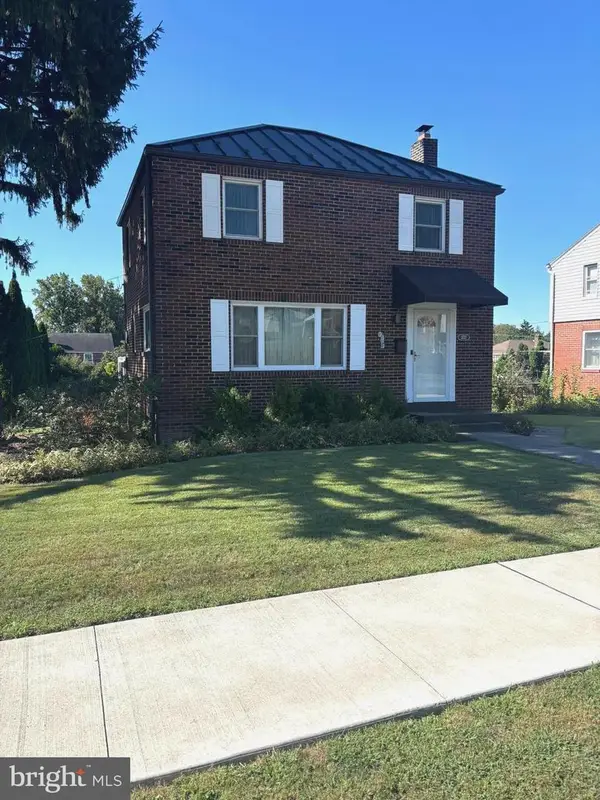 $209,900Coming Soon2 beds 2 baths
$209,900Coming Soon2 beds 2 baths3727 Montour St, HARRISBURG, PA 17111
MLS# PADA2048728Listed by: IRON VALLEY REAL ESTATE OF CENTRAL PA - Open Sun, 2 to 4pmNew
 $249,900Active4 beds 2 baths2,384 sq. ft.
$249,900Active4 beds 2 baths2,384 sq. ft.4840 Peterborough Rd, HARRISBURG, PA 17109
MLS# PADA2048496Listed by: ONEST REAL ESTATE
