6130 Pine Knoll Dr, HARRISBURG, PA 17111
Local realty services provided by:Better Homes and Gardens Real Estate Maturo
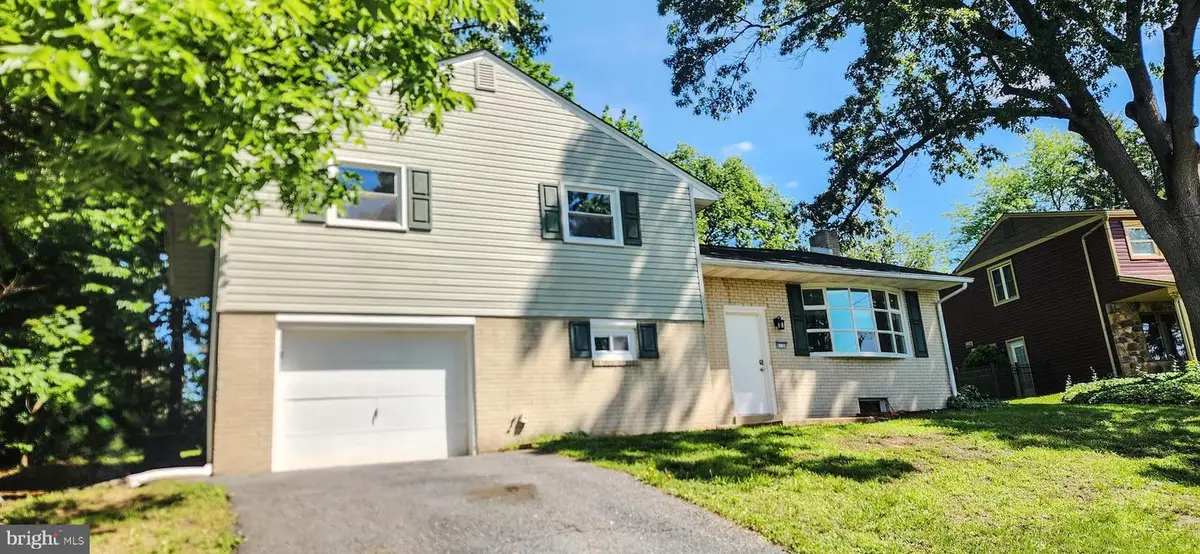
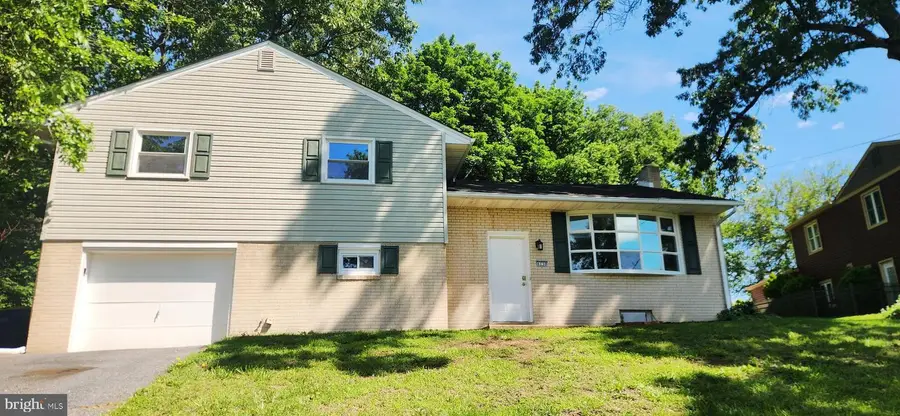
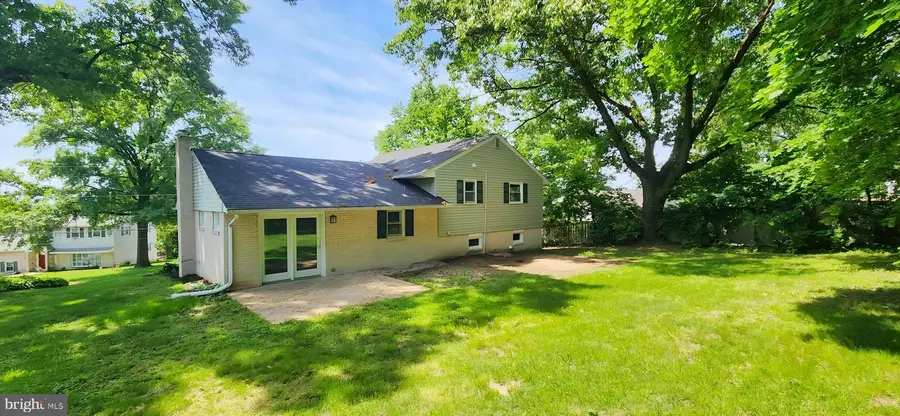
6130 Pine Knoll Dr,HARRISBURG, PA 17111
$299,900
- 3 Beds
- 2 Baths
- 1,520 sq. ft.
- Single family
- Pending
Listed by:thomas m stewart
Office:cavalry realty llc.
MLS#:PADA2040530
Source:BRIGHTMLS
Price summary
- Price:$299,900
- Price per sq. ft.:$197.3
About this home
This well-designed split-level home features distinct living areas across multiple levels, providing functional space and comfortable accommodations for everyday living needs. This well-maintained home features three comfortable bedrooms and two full bathrooms, providing ample space for daily living. The thoughtfully designed floor plan maximizes functionality while maintaining a welcoming atmosphere throughout. Beautiful hardwood surfaces add warmth and character to the living spaces, creating an inviting environment that enhances the home's natural charm. These durable surfaces provide both elegance and practicality for everyday use. The property sits on a nicely sized lot in a quiet residential neighborhood, offering privacy and tranquility for homeowners seeking a peaceful retreat from busy daily life. The established location provides convenient access to local amenities while maintaining the serene atmosphere that makes this house a true sanctuary. Schedule your private showing today to experience the thoughtful layout and comfortable living spaces that make this split-level home a perfect place to call home.
Contact an agent
Home facts
- Year built:1964
- Listing Id #:PADA2040530
- Added:72 day(s) ago
- Updated:August 15, 2025 at 07:30 AM
Rooms and interior
- Bedrooms:3
- Total bathrooms:2
- Full bathrooms:2
- Living area:1,520 sq. ft.
Heating and cooling
- Cooling:Ceiling Fan(s), Central A/C
- Heating:Baseboard - Electric, Electric
Structure and exterior
- Roof:Composite
- Year built:1964
- Building area:1,520 sq. ft.
- Lot area:0.27 Acres
Schools
- High school:CENTRAL DAUPHIN
Utilities
- Water:Public
- Sewer:On Site Septic
Finances and disclosures
- Price:$299,900
- Price per sq. ft.:$197.3
- Tax amount:$3,414 (2024)
New listings near 6130 Pine Knoll Dr
- New
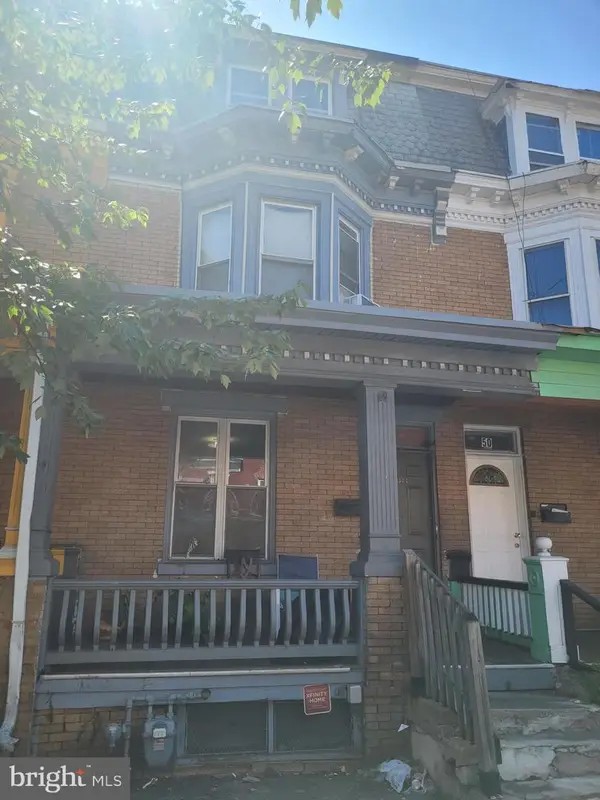 $100,000Active5 beds 1 baths2,016 sq. ft.
$100,000Active5 beds 1 baths2,016 sq. ft.48 N 17th St, HARRISBURG, PA 17103
MLS# PADA2048494Listed by: BERKSHIRE HATHAWAY HOMESERVICES HOMESALE REALTY - New
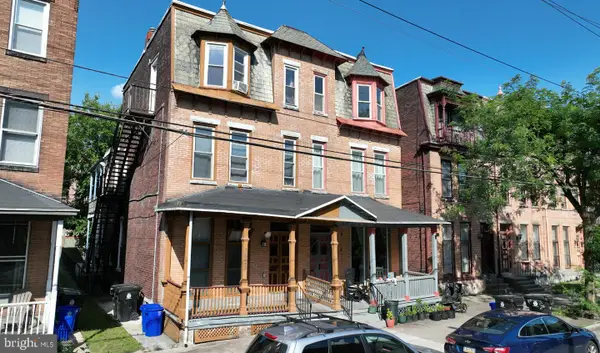 $1,800,000Active-- beds -- baths2,460 sq. ft.
$1,800,000Active-- beds -- baths2,460 sq. ft.1623 Green St, HARRISBURG, PA 17102
MLS# PADA2048488Listed by: SCOPE COMMERCIAL REAL ESTATE SERVICES, INC. - New
 $379,618Active3 beds 3 baths1,700 sq. ft.
$379,618Active3 beds 3 baths1,700 sq. ft.7248 White Oak Blvd, HARRISBURG, PA 17112
MLS# PADA2047954Listed by: COLDWELL BANKER REALTY - Coming Soon
 $729,900Coming Soon5 beds 5 baths
$729,900Coming Soon5 beds 5 baths5901 Saint Thomas Blvd, HARRISBURG, PA 17112
MLS# PADA2048286Listed by: COLDWELL BANKER REALTY - New
 $220,000Active3 beds 1 baths600 sq. ft.
$220,000Active3 beds 1 baths600 sq. ft.6957 Fishing Creek Valley Rd, HARRISBURG, PA 17112
MLS# PADA2048438Listed by: COLDWELL BANKER REALTY - Coming SoonOpen Sun, 1 to 3pm
 $400,000Coming Soon3 beds 1 baths
$400,000Coming Soon3 beds 1 baths450 Piketown Rd, HARRISBURG, PA 17112
MLS# PADA2048476Listed by: JOY DANIELS REAL ESTATE GROUP, LTD - Open Sun, 1 to 3pmNew
 $550,000Active4 beds 3 baths2,773 sq. ft.
$550,000Active4 beds 3 baths2,773 sq. ft.1808 Cameo Ct, HARRISBURG, PA 17110
MLS# PADA2048480Listed by: KELLER WILLIAMS ELITE - Coming Soon
 $157,900Coming Soon4 beds -- baths
$157,900Coming Soon4 beds -- baths1730 State St, HARRISBURG, PA 17103
MLS# PADA2047880Listed by: IRON VALLEY REAL ESTATE OF CENTRAL PA - New
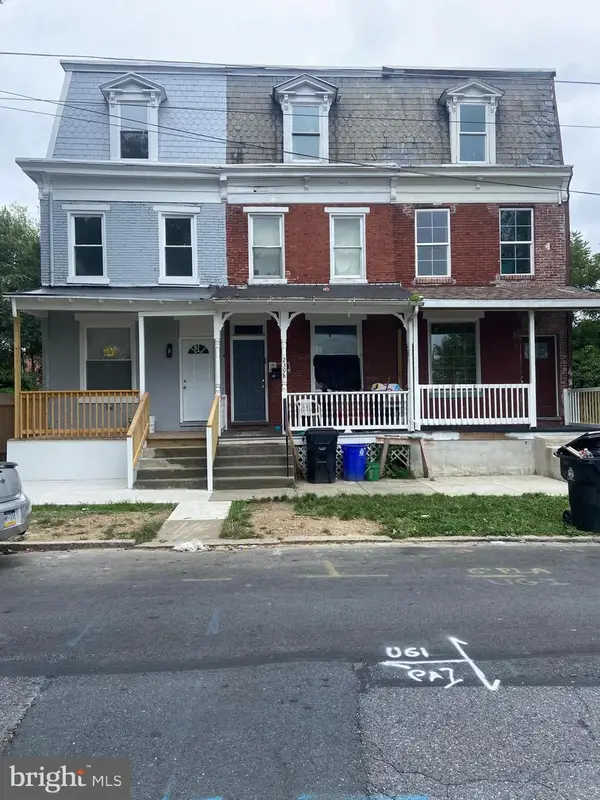 $121,900Active4 beds 1 baths1,528 sq. ft.
$121,900Active4 beds 1 baths1,528 sq. ft.2308 Jefferson St, HARRISBURG, PA 17110
MLS# PADA2047892Listed by: IRON VALLEY REAL ESTATE OF CENTRAL PA - New
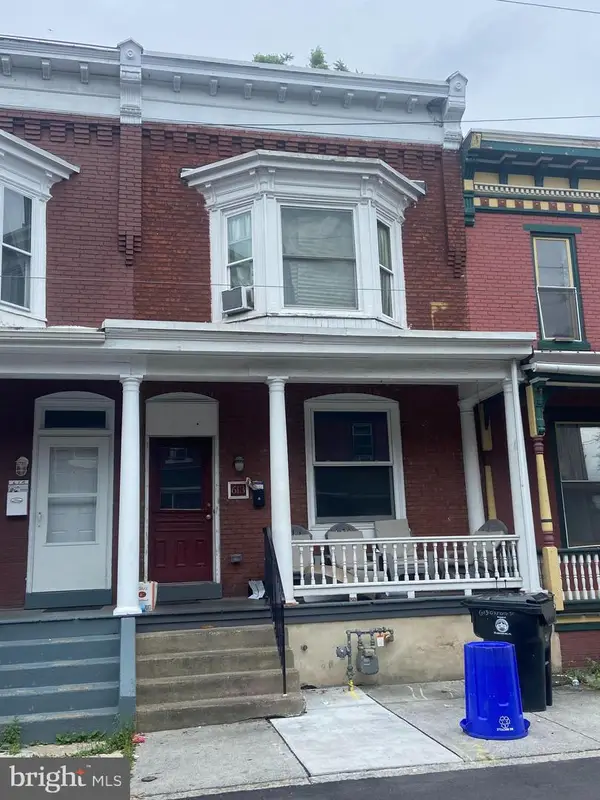 $135,900Active3 beds 1 baths1,300 sq. ft.
$135,900Active3 beds 1 baths1,300 sq. ft.613 Oxford St, HARRISBURG, PA 17110
MLS# PADA2047944Listed by: IRON VALLEY REAL ESTATE OF CENTRAL PA
