6306 Darlington Dr, Harrisburg, PA 17112
Local realty services provided by:Better Homes and Gardens Real Estate Cassidon Realty
6306 Darlington Dr,Harrisburg, PA 17112
$215,000
- 2 Beds
- 2 Baths
- 1,500 sq. ft.
- Townhouse
- Pending
Listed by: pauline e saunders
Office: iron valley real estate of central pa
MLS#:PADA2049952
Source:BRIGHTMLS
Price summary
- Price:$215,000
- Price per sq. ft.:$143.33
- Monthly HOA dues:$175
About this home
Discover the charm of this beautifully maintained townhouse, where comfort meets convenience. This inviting interior townhome offers thoughtfully designed living space, perfect for those seeking a cozy retreat. Step inside to find a fully finished basement that provides versatile space for a home office, entertainment area, or a personal gym. The main level features a warm and welcoming atmosphere, ideal for both relaxation and entertaining. This home is designed to accommodate your lifestyle needs effortlessly. The attached garage ensures you'll never have to worry about parking and a parking lot for your guests. Enjoy the simplicity of low-maintenance living. This townhouse is not just a place to live; it's a place to thrive. With its blend of comfort, functionality, and a prime location, it's the perfect canvas for creating lasting memories. Don't miss the opportunity to make this delightful property your new home!
Contact an agent
Home facts
- Year built:1997
- Listing ID #:PADA2049952
- Added:47 day(s) ago
- Updated:November 23, 2025 at 08:41 AM
Rooms and interior
- Bedrooms:2
- Total bathrooms:2
- Full bathrooms:1
- Half bathrooms:1
- Living area:1,500 sq. ft.
Heating and cooling
- Cooling:Central A/C
- Heating:Electric, Forced Air
Structure and exterior
- Year built:1997
- Building area:1,500 sq. ft.
- Lot area:0.14 Acres
Schools
- High school:CENTRAL DAUPHIN
Utilities
- Water:Public
- Sewer:Public Sewer
Finances and disclosures
- Price:$215,000
- Price per sq. ft.:$143.33
- Tax amount:$2,597 (2025)
New listings near 6306 Darlington Dr
- New
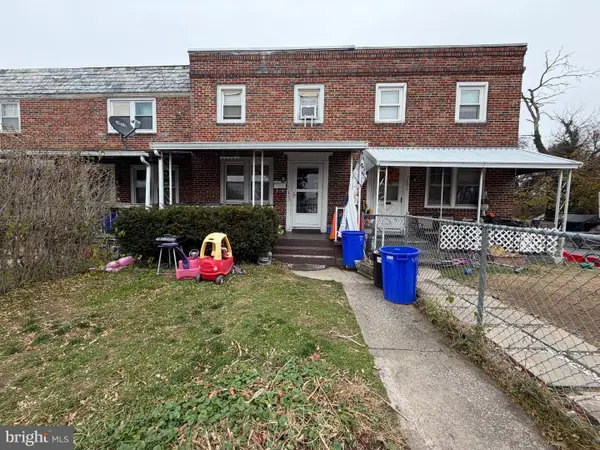 $145,000Active4 beds 2 baths1,571 sq. ft.
$145,000Active4 beds 2 baths1,571 sq. ft.1403 N 15th St, HARRISBURG, PA 17103
MLS# PADA2051818Listed by: EXP REALTY, LLC - Coming Soon
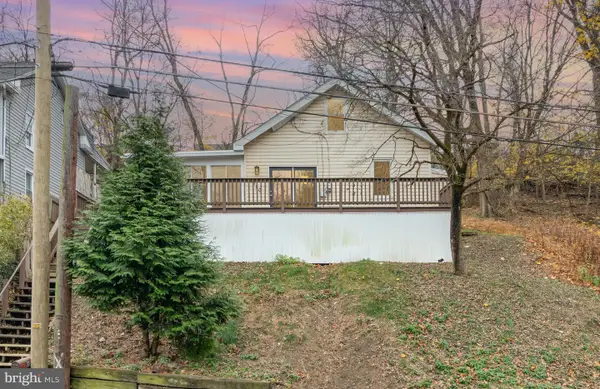 $125,000Coming Soon3 beds 2 baths
$125,000Coming Soon3 beds 2 baths650 Mohn St, HARRISBURG, PA 17113
MLS# PADA2051460Listed by: TURN KEY REALTY GROUP - New
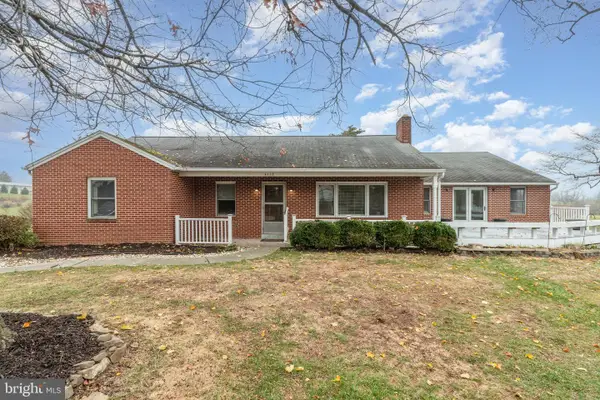 $450,000Active4 beds 4 baths2,260 sq. ft.
$450,000Active4 beds 4 baths2,260 sq. ft.6112 Linglestown Rd, HARRISBURG, PA 17112
MLS# PADA2051760Listed by: FOR SALE BY OWNER PLUS, REALTORS - New
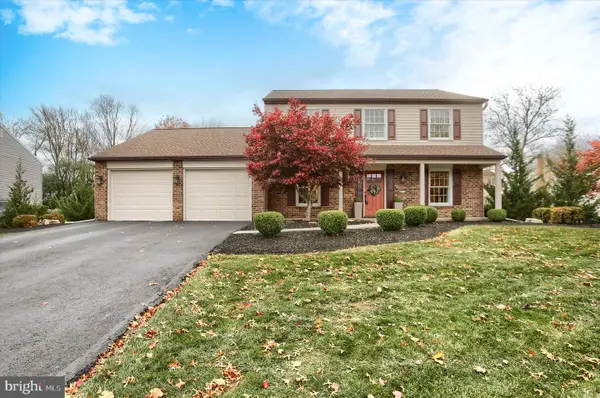 $469,900Active4 beds 3 baths2,160 sq. ft.
$469,900Active4 beds 3 baths2,160 sq. ft.4111 Wimbledon Dr, HARRISBURG, PA 17112
MLS# PADA2051602Listed by: RE/MAX PREMIER SERVICES - Coming Soon
 $186,500Coming Soon2 beds 1 baths
$186,500Coming Soon2 beds 1 baths6341 Somerset St, HARRISBURG, PA 17111
MLS# PADA2051678Listed by: KELLER WILLIAMS OF CENTRAL PA - New
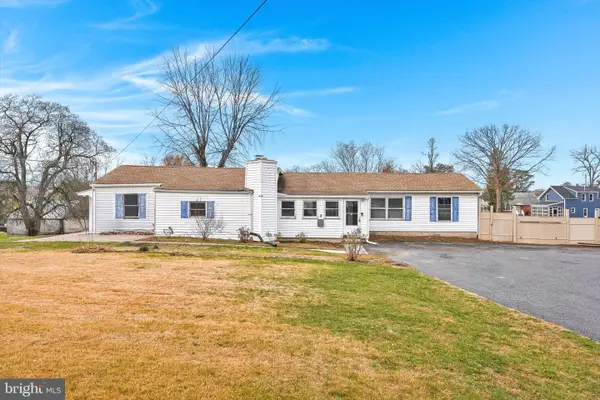 $224,900Active4 beds 2 baths2,207 sq. ft.
$224,900Active4 beds 2 baths2,207 sq. ft.170 S Johnson St, HARRISBURG, PA 17112
MLS# PADA2051844Listed by: FSBO BROKER - Coming Soon
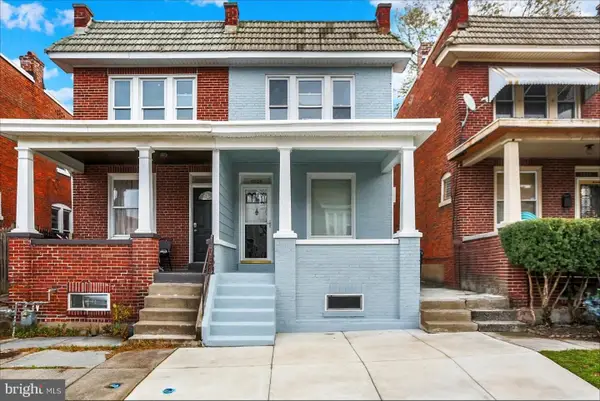 $185,000Coming Soon3 beds 1 baths
$185,000Coming Soon3 beds 1 baths2625 Reel St, HARRISBURG, PA 17110
MLS# PADA2051836Listed by: COLDWELL BANKER REALTY - New
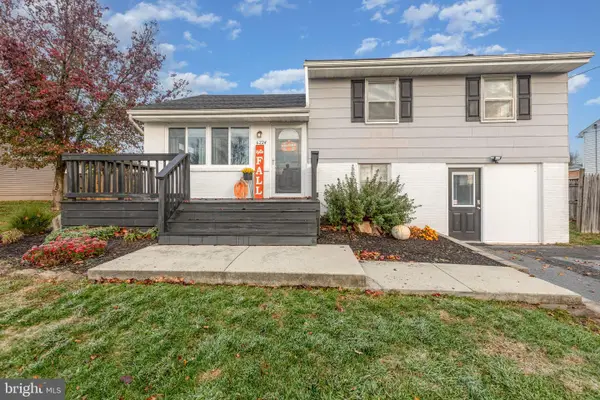 $265,000Active3 beds 2 baths1,560 sq. ft.
$265,000Active3 beds 2 baths1,560 sq. ft.6224 Jerome Blvd, HARRISBURG, PA 17112
MLS# PADA2051794Listed by: HOWARD HANNA COMPANY-HARRISBURG - New
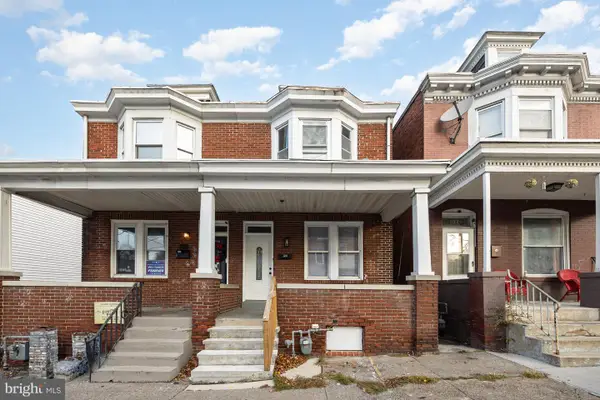 $200,000Active3 beds 3 baths2,273 sq. ft.
$200,000Active3 beds 3 baths2,273 sq. ft.320 Maclay St, HARRISBURG, PA 17110
MLS# PADA2051838Listed by: TURN KEY REALTY GROUP - New
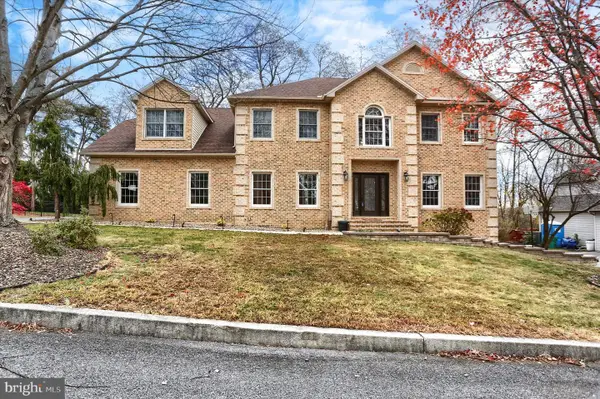 $524,900Active3 beds 3 baths3,192 sq. ft.
$524,900Active3 beds 3 baths3,192 sq. ft.2068 Doral Dr, HARRISBURG, PA 17112
MLS# PADA2051712Listed by: RE/MAX PREMIER SERVICES
