6307 Aston Ct, Harrisburg, PA 17111
Local realty services provided by:Better Homes and Gardens Real Estate GSA Realty
6307 Aston Ct,Harrisburg, PA 17111
$549,900
- 4 Beds
- 3 Baths
- 2,228 sq. ft.
- Single family
- Active
Listed by: taylor fleming henry
Office: 1972 realty
MLS#:PADA2048246
Source:BRIGHTMLS
Price summary
- Price:$549,900
- Price per sq. ft.:$246.81
About this home
Why wait to build when you can move right in? This never-lived-in 4-bedroom, 2.5-bath home is complete and waiting for you — perfectly situated on a scenic .52-acre lot that offers privacy, space, and endless possibilities. Step inside to an open, welcoming layout with carefully selected finishes throughout. The kitchen showcases granite countertops, premium cabinetry, recessed lighting, and a sunlit breakfast area — ideal for casual dining. For holidays or special gatherings, the elegant formal dining room sets the perfect stage. A versatile main-level living room adds even more flexibility, easily serving as a home office, playroom, or hobby space. Every detail has been thoughtfully upgraded, from luxury vinyl plank flooring and ceramic tile to soft, tread-resistant carpet with an ultra-plush 8lb pad for lasting comfort.
Upstairs, the primary suite offers a relaxing retreat with a walk-in closet and private bath. Three additional bedrooms, a full hall bath, and the convenience of second-floor laundry ensure comfort and ease for daily living. This is the fresh start you’ve been waiting for — a brand-new home, move-in ready, in a desirable location with a 10 YR Warranty for added peace of mind. Don’t miss it — schedule your private tour today!
Contact an agent
Home facts
- Year built:2025
- Listing ID #:PADA2048246
- Added:142 day(s) ago
- Updated:January 22, 2026 at 02:49 PM
Rooms and interior
- Bedrooms:4
- Total bathrooms:3
- Full bathrooms:2
- Half bathrooms:1
- Living area:2,228 sq. ft.
Heating and cooling
- Cooling:Central A/C
- Heating:Forced Air, Natural Gas
Structure and exterior
- Roof:Architectural Shingle
- Year built:2025
- Building area:2,228 sq. ft.
- Lot area:0.52 Acres
Schools
- High school:CENTRAL DAUPHIN EAST
- Middle school:CENTRAL DAUPHIN EAST
- Elementary school:SOUTH SIDE
Utilities
- Water:Public
- Sewer:Public Sewer
Finances and disclosures
- Price:$549,900
- Price per sq. ft.:$246.81
- Tax amount:$57,400 (2025)
New listings near 6307 Aston Ct
- New
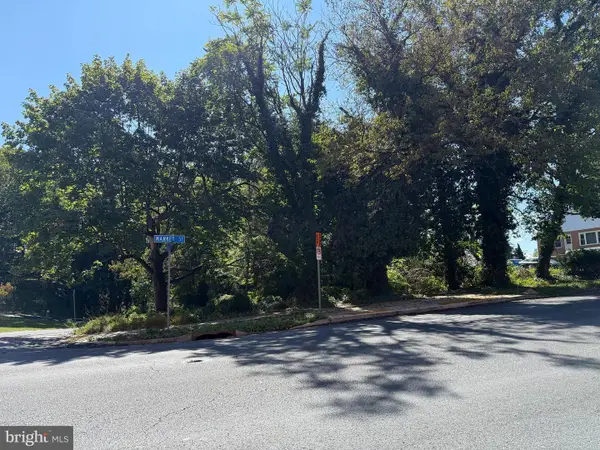 $26,700Active0.13 Acres
$26,700Active0.13 Acres2325 Market St, HARRISBURG, PA 17103
MLS# PADA2053020Listed by: HARRISBURG PROPERTY MANAGEMENT GROUP - Coming Soon
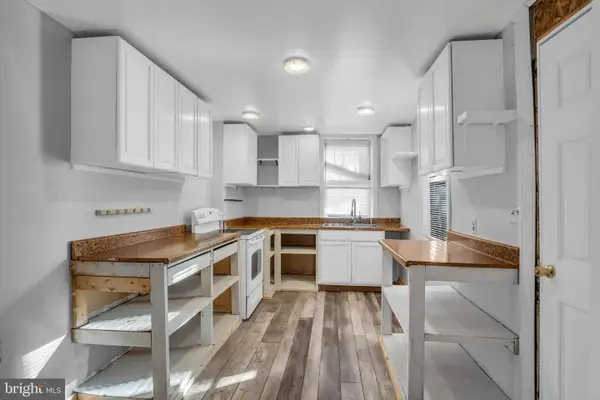 $89,900Coming Soon3 beds 1 baths
$89,900Coming Soon3 beds 1 baths1251 Bailey St, HARRISBURG, PA 17103
MLS# PADA2053182Listed by: KELLER WILLIAMS OF CENTRAL PA - New
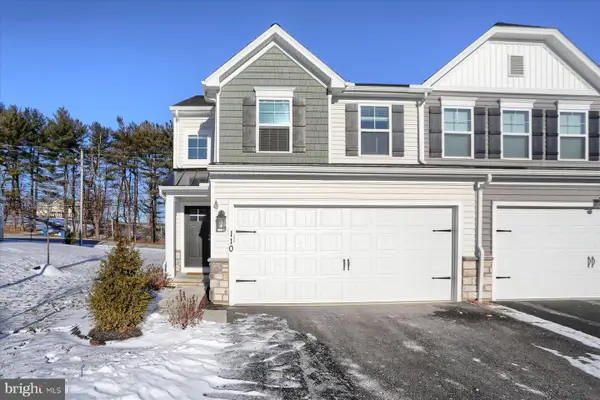 $399,900Active3 beds 4 baths2,539 sq. ft.
$399,900Active3 beds 4 baths2,539 sq. ft.110 Emma Cir, HARRISBURG, PA 17112
MLS# PADA2052934Listed by: IRON VALLEY REAL ESTATE OF CENTRAL PA - Coming Soon
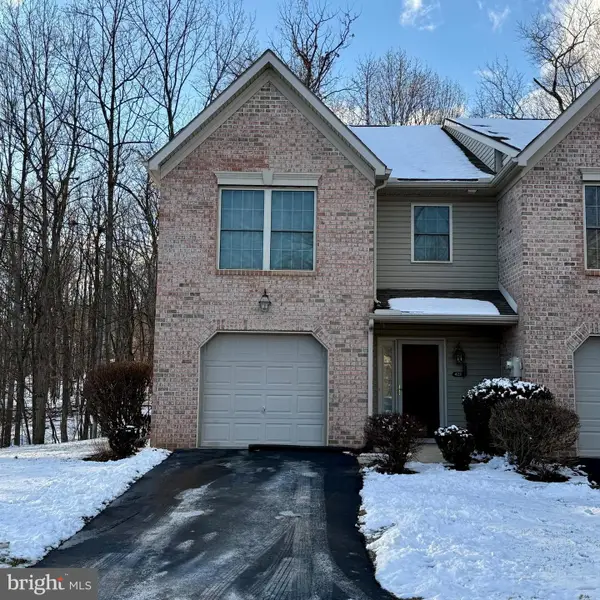 $270,000Coming Soon3 beds 3 baths
$270,000Coming Soon3 beds 3 baths423 Park View Dr, HARRISBURG, PA 17110
MLS# PADA2053046Listed by: JOY DANIELS REAL ESTATE GROUP, LTD - Coming Soon
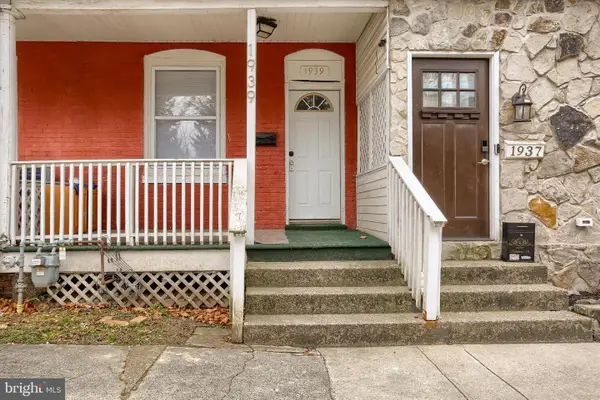 $145,000Coming Soon3 beds 1 baths
$145,000Coming Soon3 beds 1 baths1939 Swatara St, HARRISBURG, PA 17104
MLS# PADA2052894Listed by: COLDWELL BANKER REALTY - New
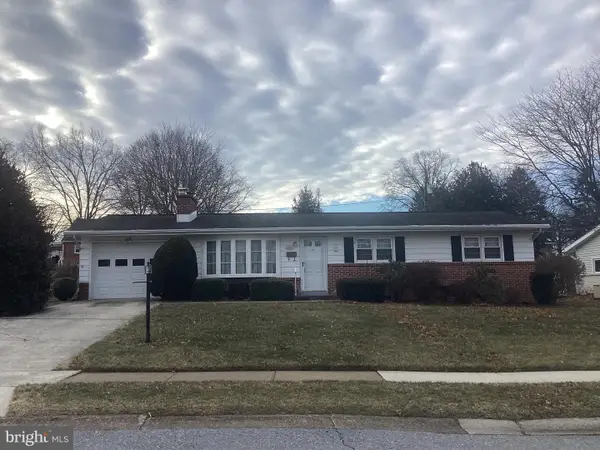 $275,000Active3 beds 2 baths1,488 sq. ft.
$275,000Active3 beds 2 baths1,488 sq. ft.4605 Surrey Rd, HARRISBURG, PA 17109
MLS# PADA2052938Listed by: COLDWELL BANKER REALTY - Coming Soon
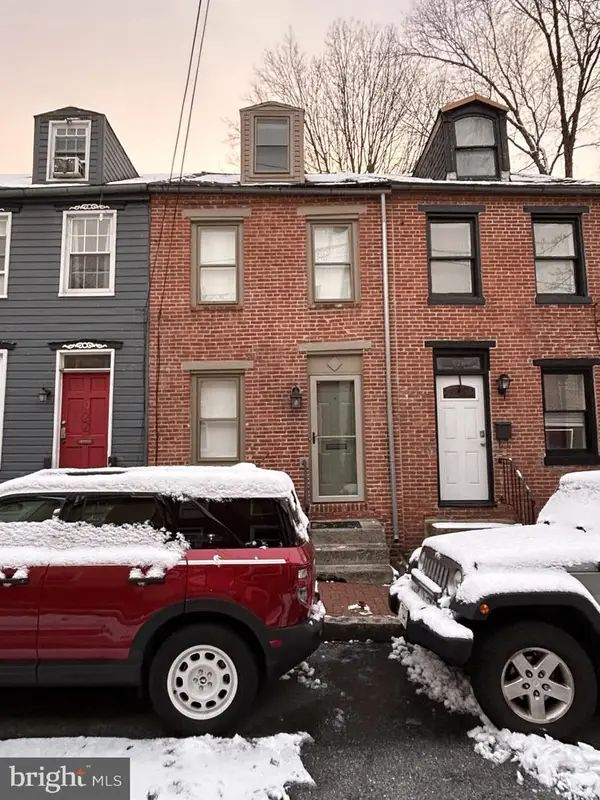 $165,000Coming Soon3 beds 1 baths
$165,000Coming Soon3 beds 1 baths924 Grand St, HARRISBURG, PA 17102
MLS# PADA2053060Listed by: COLDWELL BANKER REALTY - New
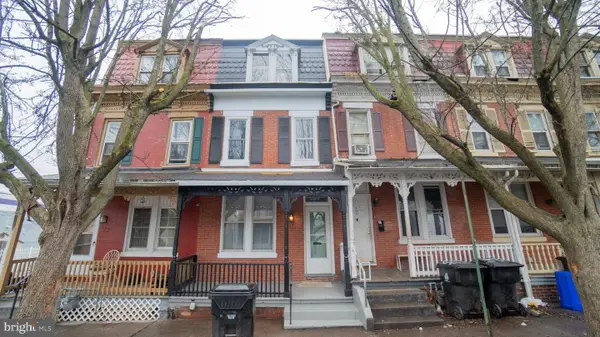 $159,900Active3 beds 2 baths1,532 sq. ft.
$159,900Active3 beds 2 baths1,532 sq. ft.137 Hoerner St, HARRISBURG, PA 17103
MLS# PADA2052780Listed by: KELLER WILLIAMS OF CENTRAL PA - New
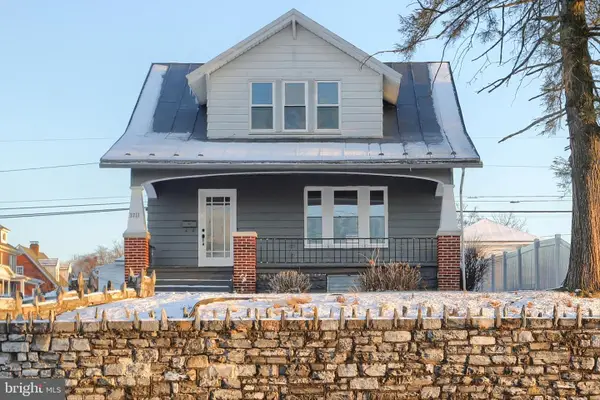 $264,900Active3 beds 2 baths1,406 sq. ft.
$264,900Active3 beds 2 baths1,406 sq. ft.3711 Walnut St, HARRISBURG, PA 17109
MLS# PADA2052876Listed by: KELLER WILLIAMS OF CENTRAL PA - Coming Soon
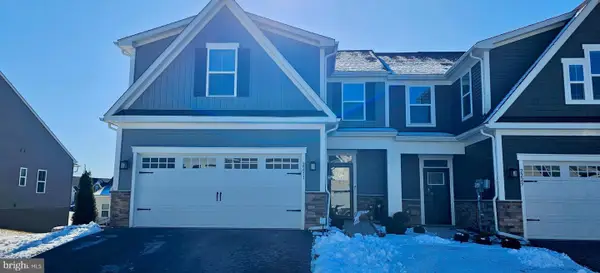 $440,000Coming Soon3 beds 4 baths
$440,000Coming Soon3 beds 4 baths2231 Caroline Ln, HARRISBURG, PA 17110
MLS# PADA2052916Listed by: JOY DANIELS REAL ESTATE GROUP, LTD
