6502 Alfano Dr, Harrisburg, PA 17112
Local realty services provided by:Better Homes and Gardens Real Estate Valley Partners
6502 Alfano Dr,Harrisburg, PA 17112
$539,000
- 4 Beds
- 4 Baths
- 3,868 sq. ft.
- Single family
- Active
Listed by: seeta paudel
Office: coldwell banker realty
MLS#:PADA2045710
Source:BRIGHTMLS
Price summary
- Price:$539,000
- Price per sq. ft.:$139.35
About this home
Welcome to this exquisite custom home, nestled in the tranquil Autumn Ridge neighborhood. This stunning residence boasts over 38,000 sqft of living space, with 4 bedrooms and 4 baths, Recently new carpet has installed in first & second floor . As you step inside, you'll be greeted by a spacious open foyer with hardwood floors, a convenient coat closet, and a powder room. Adjacent to the foyer lies a generous dining room with expansive windows, leading to a beautiful eat-in kitchen with stainless appliances, tile flooring, and 9' ceilings. The abundance of natural light pours into the inviting family room, featuring a gas fireplace and an array of windows that frame the serene views of the lush backyard. The first-floor master suite is a relaxing retreat, complete with a walk-in closet and double vanity sink, while the first-floor laundry room and convenient entrance to the attached two-car garage add to the home's functionality. Upstairs, three generous bedrooms share a full bathroom with double sink, and beautiful chair railing leads the way. The walk-out basement is a dream come true, with over 1,000 sqft of finished space, featuring a stone gas fireplace, slate pool table, and half bath. Imagine the countless memories you'll create in this incredible space. With upgraded Anderson windows throughout and insulated Superior walls in the basement, this home is built for comfort and sustainability. Step outside to a private backyard area with a covered rear deck which overlooks a private wooded area perfect for relaxing or family entertaining.
Located in a desirable neighborhood, with easy access to major highways, shopping centers, and restaurants, this home offers the ultimate blend of tranquility and convenience. Don't miss your chance to own this incredible property – schedule your private tour today
Contact an agent
Home facts
- Year built:2004
- Listing ID #:PADA2045710
- Added:208 day(s) ago
- Updated:December 29, 2025 at 02:34 PM
Rooms and interior
- Bedrooms:4
- Total bathrooms:4
- Full bathrooms:2
- Half bathrooms:2
- Living area:3,868 sq. ft.
Heating and cooling
- Cooling:Central A/C
- Heating:Forced Air, Natural Gas
Structure and exterior
- Year built:2004
- Building area:3,868 sq. ft.
- Lot area:0.29 Acres
Schools
- High school:CENTRAL DAUPHIN
Utilities
- Water:Public
- Sewer:Public Sewer
Finances and disclosures
- Price:$539,000
- Price per sq. ft.:$139.35
- Tax amount:$7,653 (2024)
New listings near 6502 Alfano Dr
- Coming Soon
 $169,900Coming Soon4 beds 2 baths
$169,900Coming Soon4 beds 2 baths2224 Green St, HARRISBURG, PA 17110
MLS# PADA2052474Listed by: COLDWELL BANKER REALTY - Coming Soon
 $194,000Coming Soon2 beds 2 baths
$194,000Coming Soon2 beds 2 baths3917 Durham Rd, HARRISBURG, PA 17110
MLS# PADA2052554Listed by: COLDWELL BANKER REALTY - New
 $199,900Active2 beds 1 baths930 sq. ft.
$199,900Active2 beds 1 baths930 sq. ft.3209 Prince St, HARRISBURG, PA 17111
MLS# PADA2052552Listed by: KELLER WILLIAMS REALTY - Coming Soon
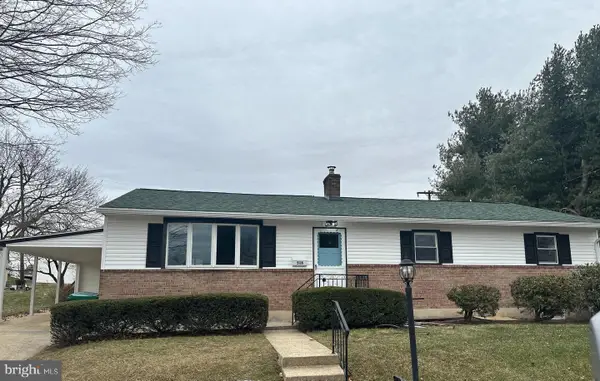 $389,000Coming Soon3 beds 2 baths
$389,000Coming Soon3 beds 2 baths516 Roxbury Dr, HARRISBURG, PA 17112
MLS# PADA2052550Listed by: BERKSHIRE HATHAWAY HOMESERVICES HOMESALE REALTY - New
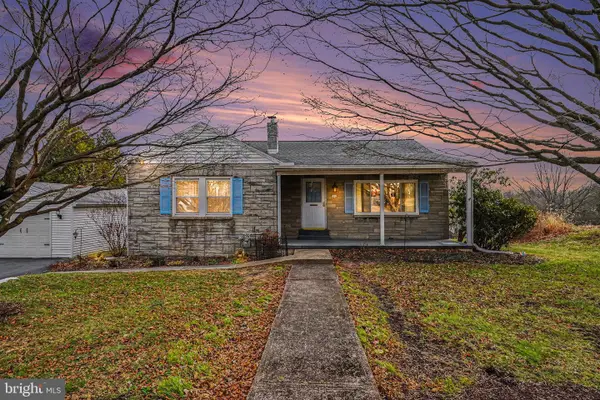 $275,000Active2 beds 2 baths1,596 sq. ft.
$275,000Active2 beds 2 baths1,596 sq. ft.5113 Earl Dr, HARRISBURG, PA 17112
MLS# PADA2052548Listed by: COLDWELL BANKER REALTY - New
 $190,000Active3 beds 1 baths1,300 sq. ft.
$190,000Active3 beds 1 baths1,300 sq. ft.1216 S 19th St, HARRISBURG, PA 17104
MLS# PADA2052456Listed by: COLDWELL BANKER REALTY - New
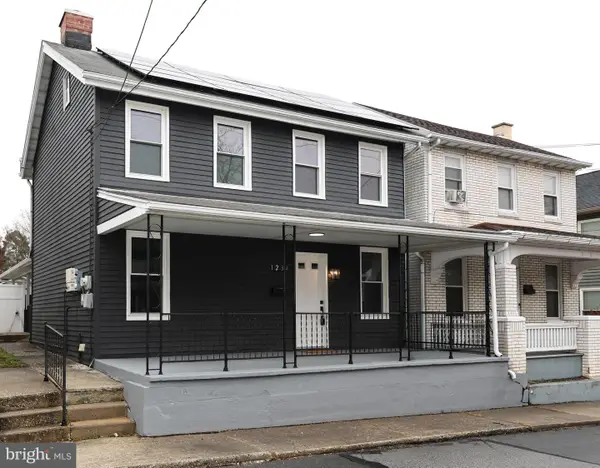 $270,000Active3 beds 3 baths1,756 sq. ft.
$270,000Active3 beds 3 baths1,756 sq. ft.1234 Main St, HARRISBURG, PA 17113
MLS# PADA2052494Listed by: KELLER WILLIAMS OF CENTRAL PA - New
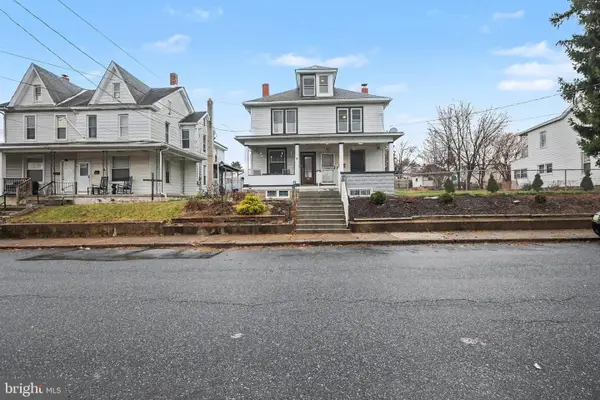 $181,500Active3 beds 2 baths1,688 sq. ft.
$181,500Active3 beds 2 baths1,688 sq. ft.2721 Butler St, HARRISBURG, PA 17103
MLS# PADA2052402Listed by: IRON VALLEY REAL ESTATE OF CENTRAL PA - New
 $800,000Active10 beds -- baths5,660 sq. ft.
$800,000Active10 beds -- baths5,660 sq. ft.31-33 S 18th St, HARRISBURG, PA 17104
MLS# PADA2052534Listed by: PAGODA REALTY - New
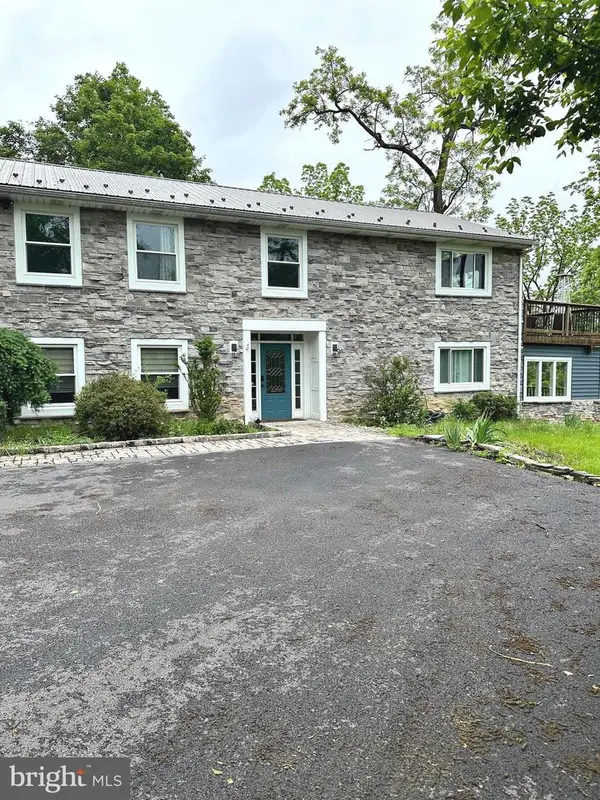 $379,999Active4 beds 2 baths2,688 sq. ft.
$379,999Active4 beds 2 baths2,688 sq. ft.1801 Crums Mill Rd, HARRISBURG, PA 17110
MLS# PADA2052530Listed by: VYLLA HOME
