6710-6720 Clearfield St, HARRISBURG, PA 17111
Local realty services provided by:Better Homes and Gardens Real Estate Valley Partners
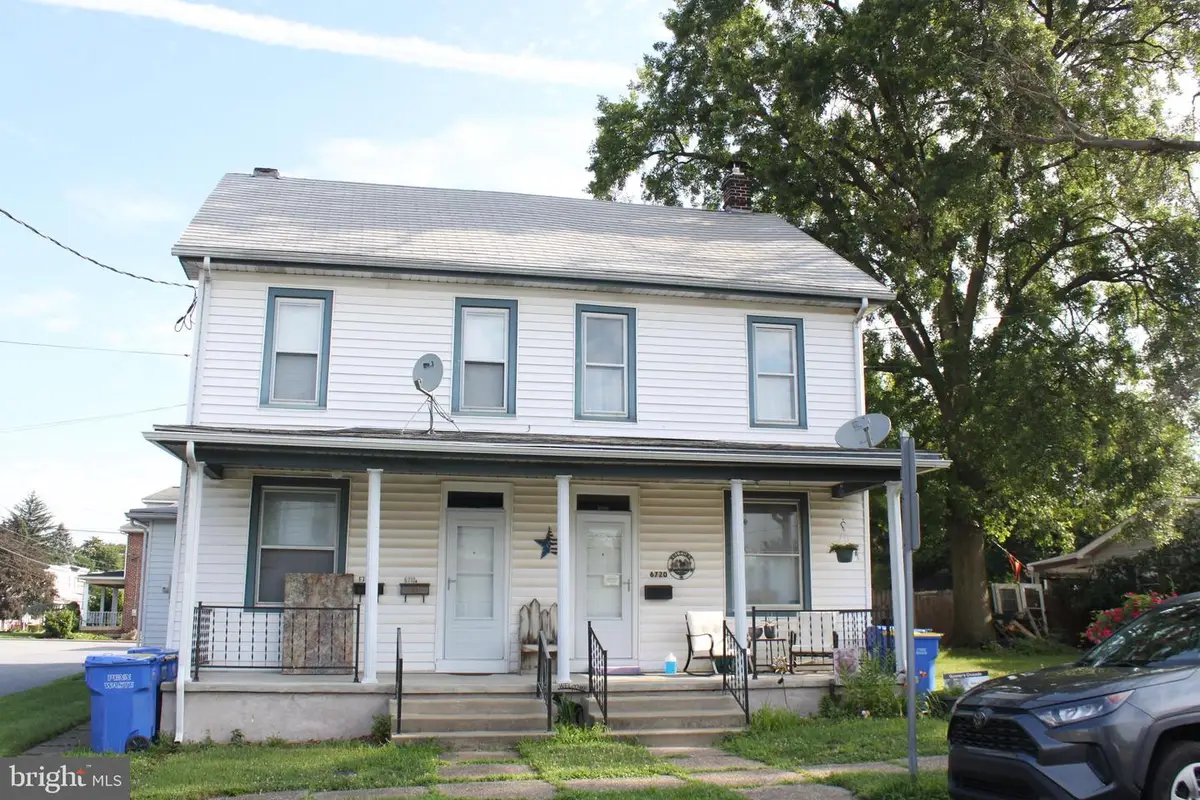
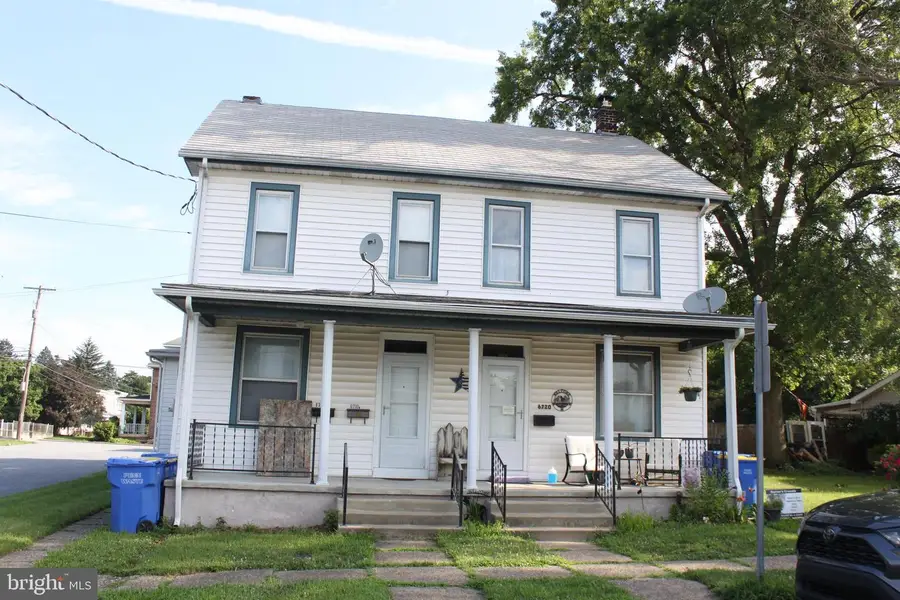

6710-6720 Clearfield St,HARRISBURG, PA 17111
$269,900
- 5 Beds
- - Baths
- 1,608 sq. ft.
- Multi-family
- Pending
Listed by:adam l clouser
Office:re/max realty select
MLS#:PADA2047092
Source:BRIGHTMLS
Price summary
- Price:$269,900
- Price per sq. ft.:$167.85
About this home
Fully Rented 3-Unit Investment Property in Rutherford!
Great opportunity to own a well-maintained, income-producing 3-unit building in the heart of Rutherford. All units are currently rented, offering instant cash flow. Two of the apartments have been recently renovated and feature electric baseboard heat, while the third unit is heated by an oil boiler. Two of the units washer/dryer is included for tenant convenience.
The exterior is maintenance-free and features a fully fenced backyard—perfect for added privacy and low upkeep. The detached garage is rented month-to-month, and there's an additional side room currently used by the Boy Scouts, from the church, in exchange for the use of three off-street parking spaces next to the home.
Solid investment with great rental history and room for future potential!
Contact an agent
Home facts
- Year built:1904
- Listing Id #:PADA2047092
- Added:35 day(s) ago
- Updated:August 15, 2025 at 07:21 AM
Rooms and interior
- Bedrooms:5
- Living area:1,608 sq. ft.
Heating and cooling
- Cooling:Window Unit(s)
- Heating:Baseboard - Electric, Baseboard - Hot Water, Electric, Hot Water
Structure and exterior
- Roof:Asphalt, Shingle
- Year built:1904
- Building area:1,608 sq. ft.
- Lot area:0.52 Acres
Schools
- High school:CENTRAL DAUPHIN EAST
Utilities
- Water:Public
- Sewer:Public Sewer
Finances and disclosures
- Price:$269,900
- Price per sq. ft.:$167.85
- Tax amount:$3,276 (2024)
New listings near 6710-6720 Clearfield St
- New
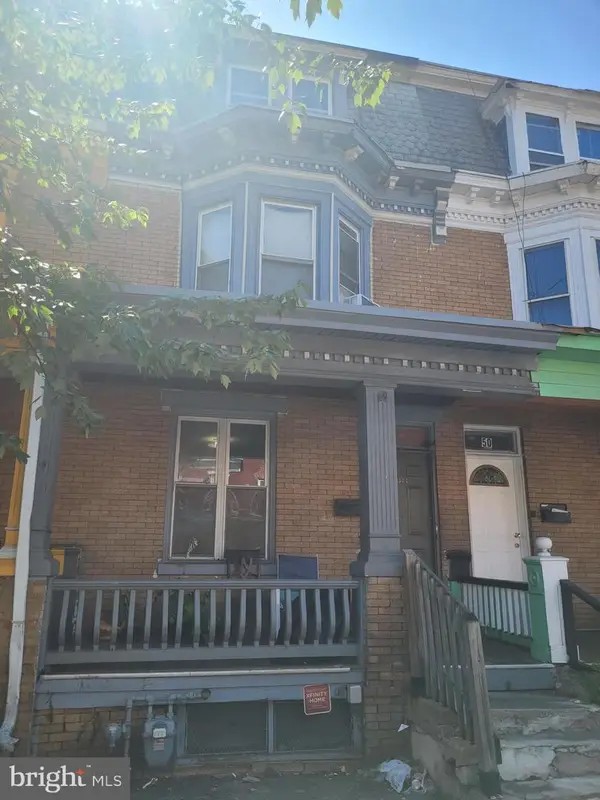 $100,000Active5 beds 1 baths2,016 sq. ft.
$100,000Active5 beds 1 baths2,016 sq. ft.48 N 17th St, HARRISBURG, PA 17103
MLS# PADA2048494Listed by: BERKSHIRE HATHAWAY HOMESERVICES HOMESALE REALTY - New
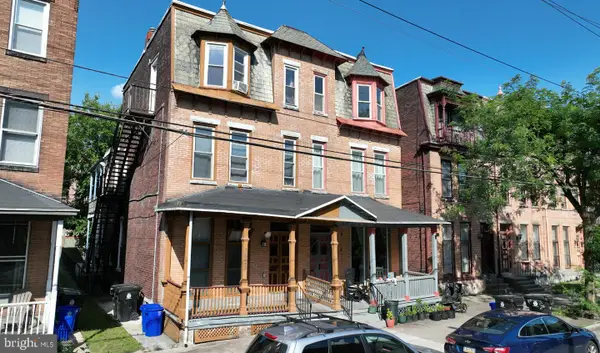 $1,800,000Active-- beds -- baths2,460 sq. ft.
$1,800,000Active-- beds -- baths2,460 sq. ft.1623 Green St, HARRISBURG, PA 17102
MLS# PADA2048488Listed by: SCOPE COMMERCIAL REAL ESTATE SERVICES, INC. - New
 $379,618Active3 beds 3 baths1,700 sq. ft.
$379,618Active3 beds 3 baths1,700 sq. ft.7248 White Oak Blvd, HARRISBURG, PA 17112
MLS# PADA2047954Listed by: COLDWELL BANKER REALTY - Coming Soon
 $729,900Coming Soon5 beds 5 baths
$729,900Coming Soon5 beds 5 baths5901 Saint Thomas Blvd, HARRISBURG, PA 17112
MLS# PADA2048286Listed by: COLDWELL BANKER REALTY - New
 $220,000Active3 beds 1 baths600 sq. ft.
$220,000Active3 beds 1 baths600 sq. ft.6957 Fishing Creek Valley Rd, HARRISBURG, PA 17112
MLS# PADA2048438Listed by: COLDWELL BANKER REALTY - Coming SoonOpen Sun, 1 to 3pm
 $400,000Coming Soon3 beds 1 baths
$400,000Coming Soon3 beds 1 baths450 Piketown Rd, HARRISBURG, PA 17112
MLS# PADA2048476Listed by: JOY DANIELS REAL ESTATE GROUP, LTD - Open Sun, 1 to 3pmNew
 $550,000Active4 beds 3 baths2,773 sq. ft.
$550,000Active4 beds 3 baths2,773 sq. ft.1808 Cameo Ct, HARRISBURG, PA 17110
MLS# PADA2048480Listed by: KELLER WILLIAMS ELITE - Coming Soon
 $157,900Coming Soon4 beds -- baths
$157,900Coming Soon4 beds -- baths1730 State St, HARRISBURG, PA 17103
MLS# PADA2047880Listed by: IRON VALLEY REAL ESTATE OF CENTRAL PA - New
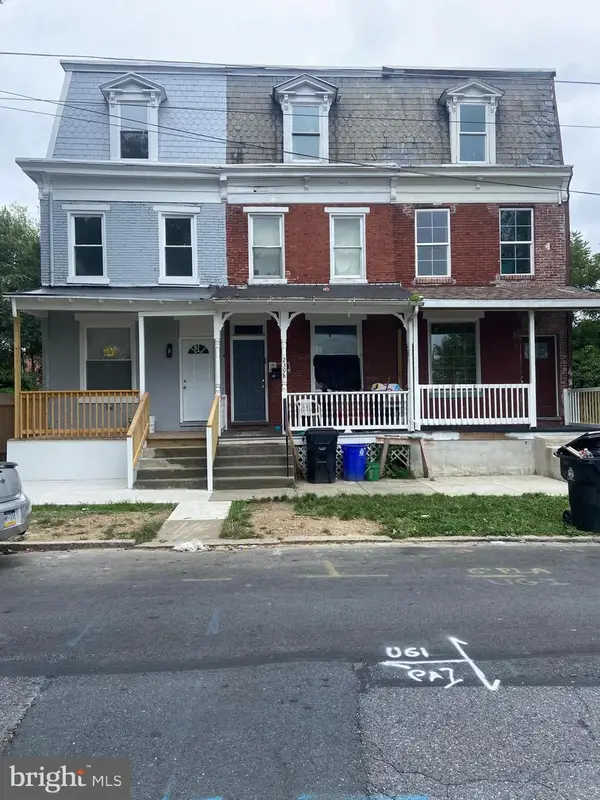 $121,900Active4 beds 1 baths1,528 sq. ft.
$121,900Active4 beds 1 baths1,528 sq. ft.2308 Jefferson St, HARRISBURG, PA 17110
MLS# PADA2047892Listed by: IRON VALLEY REAL ESTATE OF CENTRAL PA - New
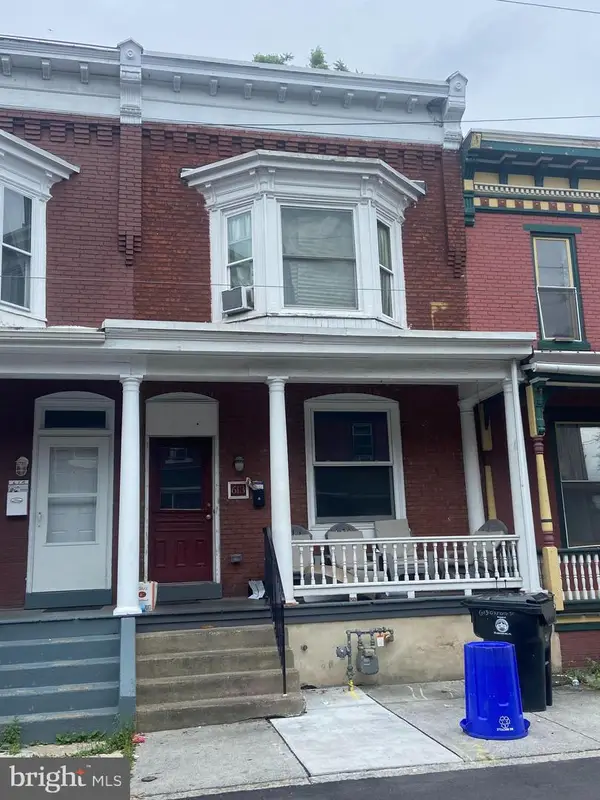 $135,900Active3 beds 1 baths1,300 sq. ft.
$135,900Active3 beds 1 baths1,300 sq. ft.613 Oxford St, HARRISBURG, PA 17110
MLS# PADA2047944Listed by: IRON VALLEY REAL ESTATE OF CENTRAL PA
