7030 Kendale Dr, HARRISBURG, PA 17111
Local realty services provided by:Better Homes and Gardens Real Estate GSA Realty
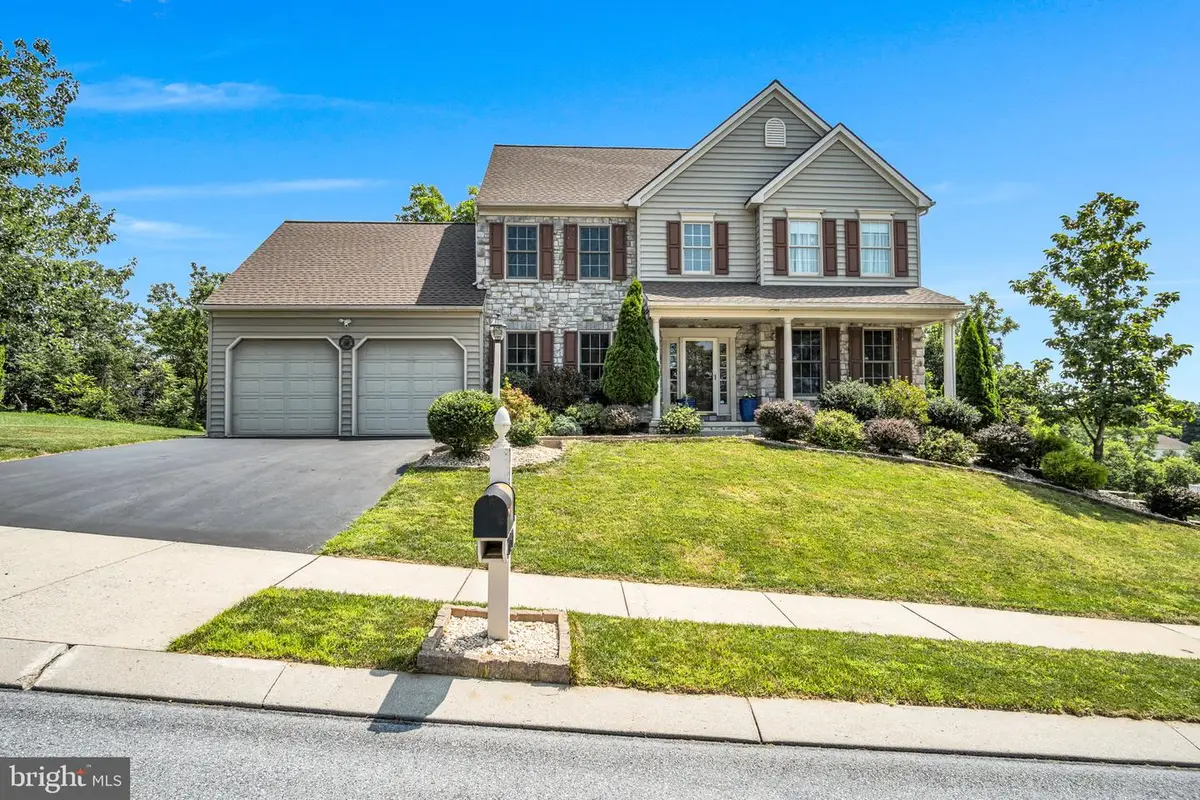
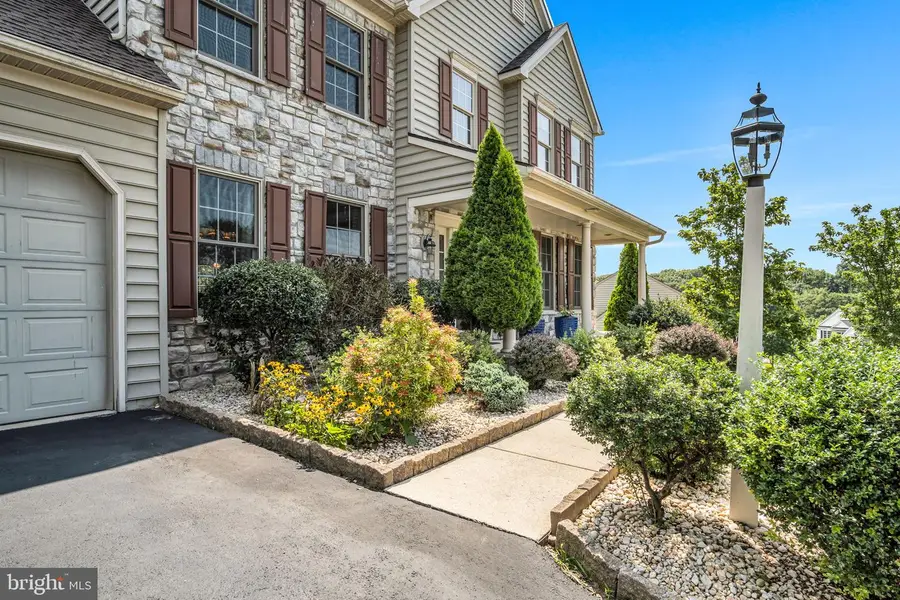

7030 Kendale Dr,HARRISBURG, PA 17111
$535,000
- 4 Beds
- 3 Baths
- 2,481 sq. ft.
- Single family
- Pending
Listed by:ajay patel
Office:hershey real estate group
MLS#:PADA2047582
Source:BRIGHTMLS
Price summary
- Price:$535,000
- Price per sq. ft.:$215.64
- Monthly HOA dues:$15.83
About this home
Situated in the peaceful Kendale Oaks community, this 4 bed 2.5 bath home offers 2,481 finished sqft. The charming front porch welcomes you, leading you into the foyer with great natural lighting and beautiful wood flooring. Enjoy the open concept feel of this home, with an adjoining living and family room featuring a gas fireplace, picture window, and amplifier system. The eat-in kitchen offers recessed lighting, plenty of storage with an island/breakfast bar, and pantry. The formal dining room provides a great space for entertaining, or enjoy dining on the back deck. Main floor laundry and half bath for convenience. Upstairs, the primary bedroom features a walk in closet and ensuite bath. 3 additional spacious bedrooms and 1 full bath complete the upper level. Full unfinished walkout basement with so much potential. Great views of nature from the backyard, beautiful landscaping, and a brand new roof installed 6/2025. You won’t want to miss this one!
Contact an agent
Home facts
- Year built:2007
- Listing Id #:PADA2047582
- Added:23 day(s) ago
- Updated:August 15, 2025 at 07:30 AM
Rooms and interior
- Bedrooms:4
- Total bathrooms:3
- Full bathrooms:2
- Half bathrooms:1
- Living area:2,481 sq. ft.
Heating and cooling
- Cooling:Central A/C
- Heating:Central, Natural Gas
Structure and exterior
- Year built:2007
- Building area:2,481 sq. ft.
- Lot area:0.48 Acres
Schools
- High school:CENTRAL DAUPHIN EAST
Utilities
- Water:Public
- Sewer:Public Sewer
Finances and disclosures
- Price:$535,000
- Price per sq. ft.:$215.64
- Tax amount:$7,546 (2025)
New listings near 7030 Kendale Dr
- New
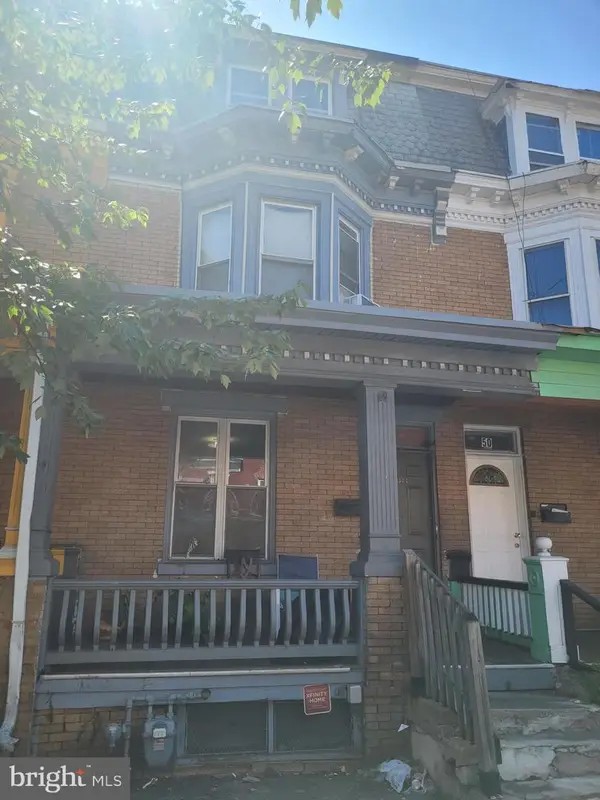 $100,000Active5 beds 1 baths2,016 sq. ft.
$100,000Active5 beds 1 baths2,016 sq. ft.48 N 17th St, HARRISBURG, PA 17103
MLS# PADA2048494Listed by: BERKSHIRE HATHAWAY HOMESERVICES HOMESALE REALTY - New
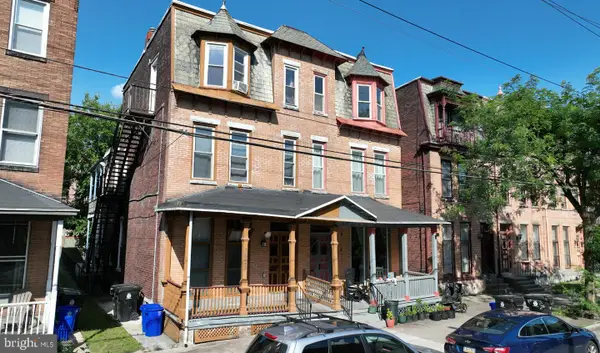 $1,800,000Active-- beds -- baths2,460 sq. ft.
$1,800,000Active-- beds -- baths2,460 sq. ft.1623 Green St, HARRISBURG, PA 17102
MLS# PADA2048488Listed by: SCOPE COMMERCIAL REAL ESTATE SERVICES, INC. - New
 $379,618Active3 beds 3 baths1,700 sq. ft.
$379,618Active3 beds 3 baths1,700 sq. ft.7248 White Oak Blvd, HARRISBURG, PA 17112
MLS# PADA2047954Listed by: COLDWELL BANKER REALTY - Coming Soon
 $729,900Coming Soon5 beds 5 baths
$729,900Coming Soon5 beds 5 baths5901 Saint Thomas Blvd, HARRISBURG, PA 17112
MLS# PADA2048286Listed by: COLDWELL BANKER REALTY - New
 $220,000Active3 beds 1 baths600 sq. ft.
$220,000Active3 beds 1 baths600 sq. ft.6957 Fishing Creek Valley Rd, HARRISBURG, PA 17112
MLS# PADA2048438Listed by: COLDWELL BANKER REALTY - Coming SoonOpen Sun, 1 to 3pm
 $400,000Coming Soon3 beds 1 baths
$400,000Coming Soon3 beds 1 baths450 Piketown Rd, HARRISBURG, PA 17112
MLS# PADA2048476Listed by: JOY DANIELS REAL ESTATE GROUP, LTD - Open Sun, 1 to 3pmNew
 $550,000Active4 beds 3 baths2,773 sq. ft.
$550,000Active4 beds 3 baths2,773 sq. ft.1808 Cameo Ct, HARRISBURG, PA 17110
MLS# PADA2048480Listed by: KELLER WILLIAMS ELITE - Coming Soon
 $157,900Coming Soon4 beds -- baths
$157,900Coming Soon4 beds -- baths1730 State St, HARRISBURG, PA 17103
MLS# PADA2047880Listed by: IRON VALLEY REAL ESTATE OF CENTRAL PA - New
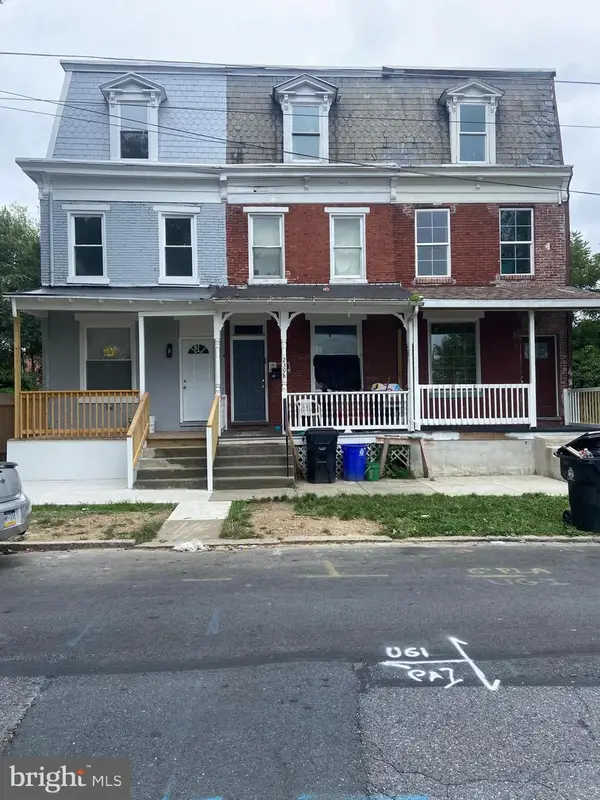 $121,900Active4 beds 1 baths1,528 sq. ft.
$121,900Active4 beds 1 baths1,528 sq. ft.2308 Jefferson St, HARRISBURG, PA 17110
MLS# PADA2047892Listed by: IRON VALLEY REAL ESTATE OF CENTRAL PA - New
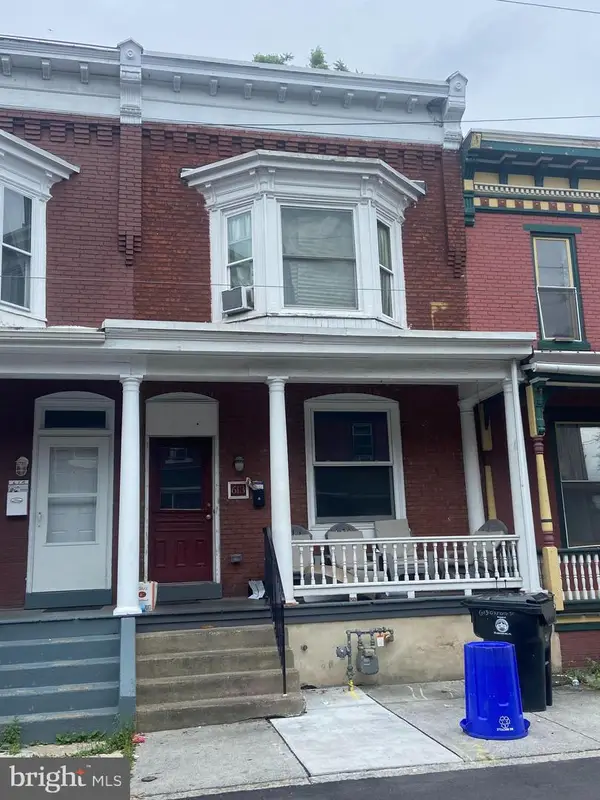 $135,900Active3 beds 1 baths1,300 sq. ft.
$135,900Active3 beds 1 baths1,300 sq. ft.613 Oxford St, HARRISBURG, PA 17110
MLS# PADA2047944Listed by: IRON VALLEY REAL ESTATE OF CENTRAL PA
